1155 Mcdole Drive, Sugar Grove, IL 60554
Local realty services provided by:Better Homes and Gardens Real Estate Star Homes
1155 Mcdole Drive,Sugar Grove, IL 60554
$545,000
- 4 Beds
- 3 Baths
- 3,114 sq. ft.
- Single family
- Active
Listed by: kelly crowe
Office: baird & warner fox valley - geneva
MLS#:12494276
Source:MLSNI
Price summary
- Price:$545,000
- Price per sq. ft.:$175.02
- Monthly HOA dues:$33.33
About this home
Former model home for the subdivision with many extra upgrades. Peaceful backyard setting, the sparkling water views, or the sunsets on the wrap around front porch, soaring ceilings, solid oak doors, black hardware and hinges throughout plus a warm and inviting charm that's unmatched in today's market. Walk into the 2 story foyer and living room with cathedral ceilings, custom accent wall, wall of windows, coat closet. Kitchen, open to family room, granite counters, stone back splash, Stainless Steel appliances, Thermador oven and dishwasher, eat in area, island, pantry, under cabinet lighting, canned lighting, door to backyard, eat in area. Formal dining, trayed ceiling, wainscotting. The cozy gas, fireplace, with brick front accents is the focal point of the family, open to the kitchen, built in storage cabinet. Home office with floor to ceiling, custom built-ins, bay window. Powder room, updated toilet, granite counters, crown molding. 1st floor full laundry, washer/dryer stay, cabinets, utility sink, door into garage. As you enter the 2nd floor the large loft gives a stunning view of the whole first floor, built in bookcases, great for many uses. Nice size hall utility closet. Primary bedroom, his-n-hers walk in closets, double doors, ceiling fan with lights, vaulted ceiling, wainscotting with ensuite, separate soaker tub, walk in shower beautifully appointed with custom tile work, niche, seat, dual sinks, heated floors. Jack-n-Jill bath between bedrooms 1 and 2, separate tub/shower and commode area, dual sinks in other area. Bedroom 3 has walk in closet. Basement room with studded walls and electricity, other open area for rec/game/other uses, egress window, crawl space for extra storage. The back-yard oasis with wild flowers and perennials, delivering the perfect escape, enormous, tree lined deck with many available places for seating, could put a gate on the deck, custom fire pit, Curvilinear pavers around sidewalks and brick patio, trellis with clematis vine, raised bed garden, shed, invisible fencing. 3 car side load garage, cabinets, extra wide, asphalt driveway for extra parking or easy turn around. Enjoy Walnut Woods Park with basketball courts, sand volleyball, open green space, pavilion, areas of wood/ponds and marshes. Updates: '25 freshly painted, deck power washed, toilet in 1/2 bath: 20' water heater, 21' radon, invisible fence, sump pump, 19', air conditioning, refrigerator, roof, 16' dishwasher, oven, Furnace & a/c have been serviced every 6 months. All of this just moments to I-88 as well as everything from scenic walking paths to round of golf or quick grocery run.
Contact an agent
Home facts
- Year built:2002
- Listing ID #:12494276
- Added:54 day(s) ago
- Updated:December 28, 2025 at 11:51 AM
Rooms and interior
- Bedrooms:4
- Total bathrooms:3
- Full bathrooms:2
- Half bathrooms:1
- Living area:3,114 sq. ft.
Heating and cooling
- Cooling:Central Air
- Heating:Forced Air, Natural Gas
Structure and exterior
- Roof:Asphalt
- Year built:2002
- Building area:3,114 sq. ft.
- Lot area:0.27 Acres
Schools
- High school:Kaneland High School
- Middle school:Harter Middle School
- Elementary school:John Shields Elementary School
Utilities
- Water:Public
- Sewer:Public Sewer
Finances and disclosures
- Price:$545,000
- Price per sq. ft.:$175.02
- Tax amount:$12,118 (2024)
New listings near 1155 Mcdole Drive
- New
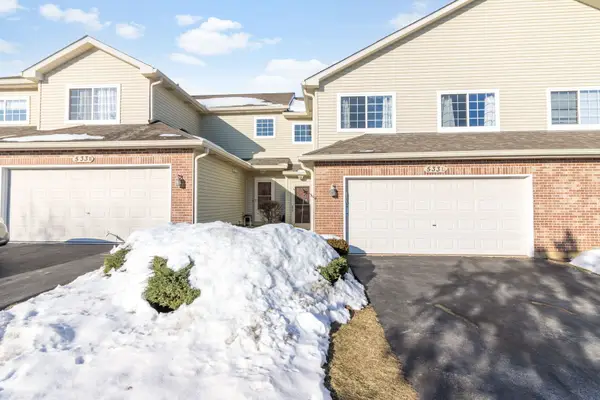 $299,900Active3 beds 2 baths1,900 sq. ft.
$299,900Active3 beds 2 baths1,900 sq. ft.533 Mallard Lane #D, Sugar Grove, IL 60554
MLS# 12436833Listed by: COLDWELL BANKER REALTY 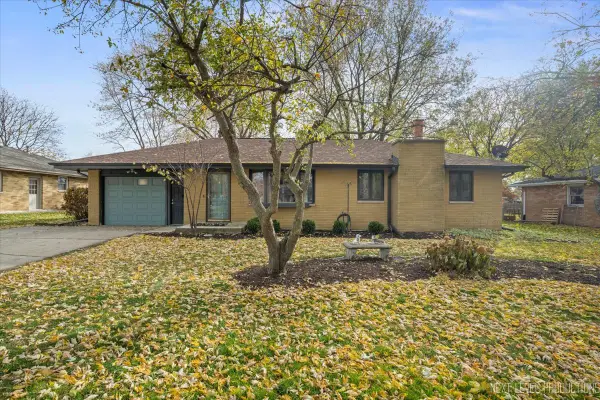 $339,900Active3 beds 2 baths1,439 sq. ft.
$339,900Active3 beds 2 baths1,439 sq. ft.208 Calkins Drive, Sugar Grove, IL 60554
MLS# 12533426Listed by: RE/MAX IN THE VILLAGE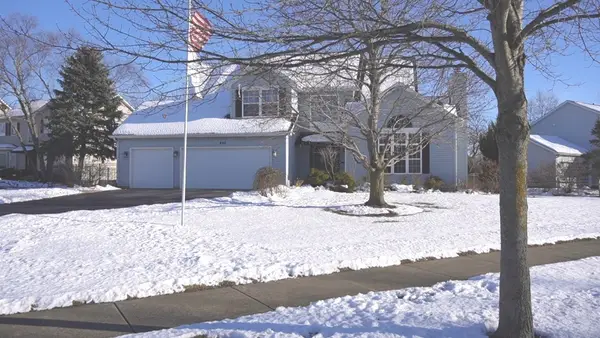 $474,900Active4 beds 3 baths2,200 sq. ft.
$474,900Active4 beds 3 baths2,200 sq. ft.430 Brookhaven Circle, Sugar Grove, IL 60554
MLS# 12524921Listed by: REAL EDGE REALTY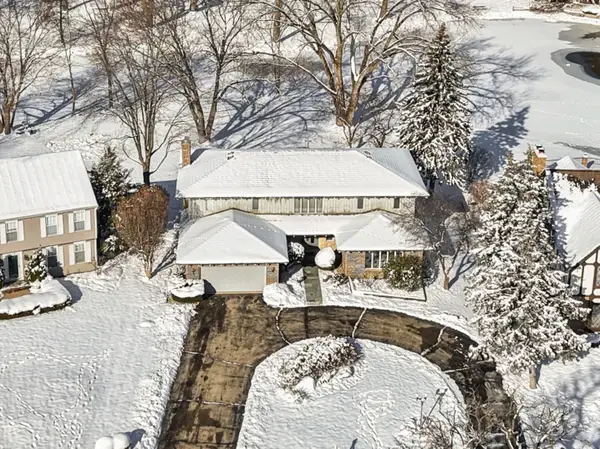 $665,000Active4 beds 3 baths3,604 sq. ft.
$665,000Active4 beds 3 baths3,604 sq. ft.9 Buckingham Drive, Sugar Grove, IL 60554
MLS# 12518747Listed by: KELLER WILLIAMS INNOVATE - AURORA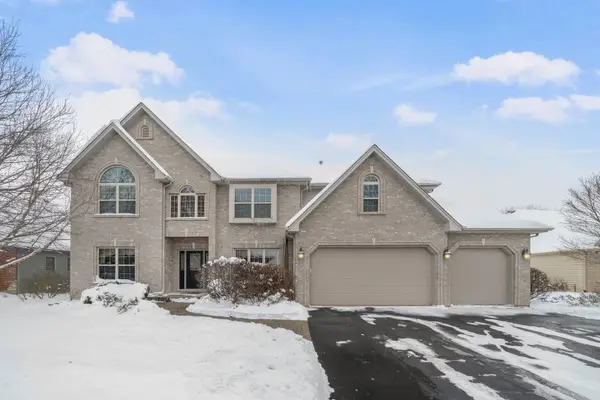 $635,000Active5 beds 4 baths3,289 sq. ft.
$635,000Active5 beds 4 baths3,289 sq. ft.757 Merrill New Road, Sugar Grove, IL 60554
MLS# 12526034Listed by: COLDWELL BANKER REAL ESTATE GROUP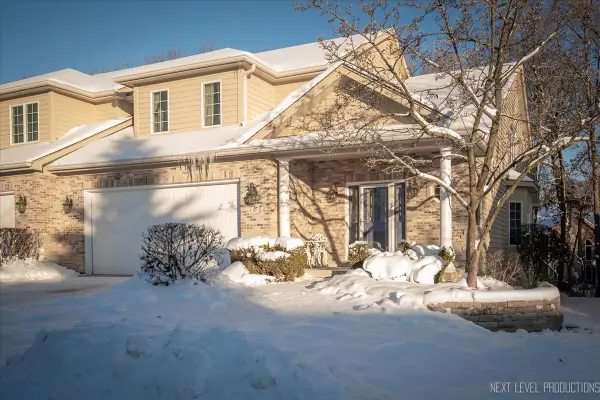 $475,000Active3 beds 4 baths2,559 sq. ft.
$475,000Active3 beds 4 baths2,559 sq. ft.781 Manor Hill Place, Sugar Grove, IL 60554
MLS# 12508475Listed by: PILMER REAL ESTATE, INC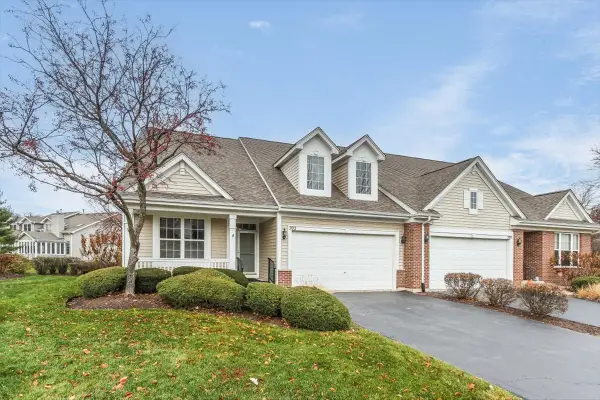 $379,900Active2 beds 2 baths1,404 sq. ft.
$379,900Active2 beds 2 baths1,404 sq. ft.202 Braeburn Circle, Sugar Grove, IL 60554
MLS# 12521884Listed by: COLDWELL BANKER REALTY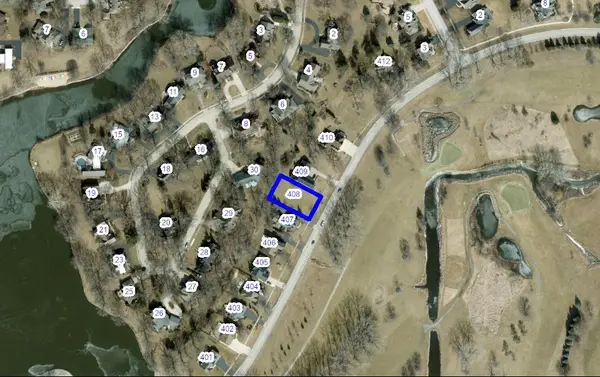 $80,000Active0.25 Acres
$80,000Active0.25 Acres408 Hankes Road, Sugar Grove, IL 60554
MLS# 12521391Listed by: LISTWITHFREEDOM.COM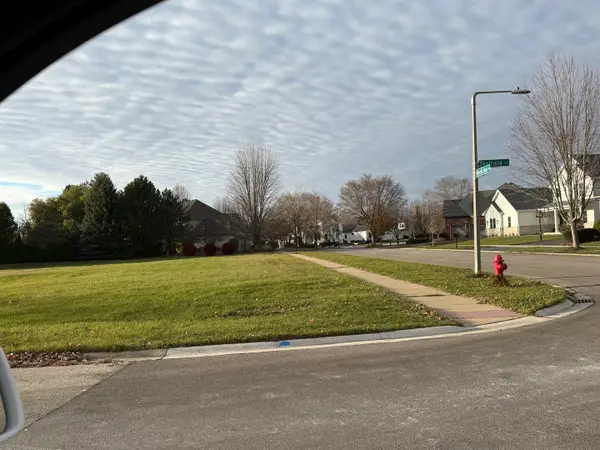 $80,000Active0.5 Acres
$80,000Active0.5 Acres670 Sheffield Circle, Sugar Grove, IL 60554
MLS# 12521421Listed by: LISTWITHFREEDOM.COM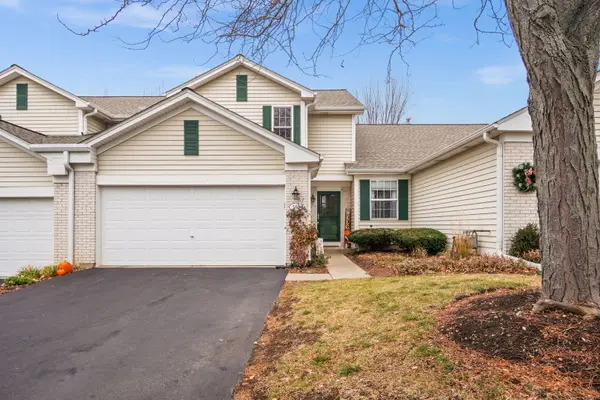 $344,900Active3 beds 3 baths1,687 sq. ft.
$344,900Active3 beds 3 baths1,687 sq. ft.352 Normandie Drive, Sugar Grove, IL 60554
MLS# 12522050Listed by: ONE SOURCE REALTY
