43W493 Thornapple Tree Road, Sugar Grove, IL 60554
Local realty services provided by:Better Homes and Gardens Real Estate Star Homes
43W493 Thornapple Tree Road,Sugar Grove, IL 60554
$649,900
- 4 Beds
- 4 Baths
- 2,167 sq. ft.
- Single family
- Pending
Listed by: mary white, amy hill
Office: baird & warner
MLS#:12520417
Source:MLSNI
Price summary
- Price:$649,900
- Price per sq. ft.:$299.91
About this home
Welcome to your peaceful sanctuary nestled on nearly 1.5 acres of beautifully landscaped grounds. This 4-bedroom, 3.5-bath ranch home, built in 2002, offers 3,200 sq ft of thoughtfully designed living space. Key Features Stunning Open Layout: An open-concept main floor with 9' ceilings and refinished hardwood floors creates an inviting flow from room to room. Gourmet Kitchen: A highlight of the home - a custom 5'x8' island with an African Bubinga wood top, complete with built-in wine rack and microwave drawer. High-end appliances include a Wolf range with pot filler, Sub-Zero fridge, Miele dishwasher, and Kohler farmhouse sink. Elegant Family Room: A spacious gathering area with a see-through fireplace and French doors leading to the deck, allowing for seamless indoor-outdoor living. Serene Screened Porch: Clear-Vue screened porch with a cedar vaulted ceiling, offering tranquil views of the lush yard and mature trees. Luxurious Master Suite: Relax by the modern gas fireplace, then unwind in your spa-inspired bath with a slipper tub, heated tile floors, and exquisite tile work. Heated Floors: The master bath and additional full bath on the main level have radiant heated floors for comfort and luxury. Finished Lower Level: Includes a recreation room, an extra bedroom, a full bath, abundant storage, and walk-up access to the 21/2-car garage with epoxy flooring. Functional Spaces: A large den/library with custom shelving, first-floor laundry with Samsung washer & dryer, custom cabinetry, and quartz countertops. Outdoor & Lot Highlights Expansive 1.46-Acre Lot: Mature trees, serene landscaping, and a bridge over Blackberry Creek create a peaceful, private setting. Gardener's Paradise: Three custom raised planting beds and a garden shed for your green-thumb projects. Deck & Patio: Multiple outdoor entertaining areas including a large deck and a side patio. Wildlife & Water: Wooded lot with creek frontage and water views, perfect for nature lovers. Pet-Friendly: Invisible underground fencing for your furry friends. Mechanical & Upgrades: Recently renovated (within the last ~5 years) - including newer mechanical systems, upgraded roof, modern lighting, and Hunter Douglas window treatments. Utilities: Private well water, private septic system, water softener owned, radon mitigation, sump pump, CO detectors. Located in Kaneland Community Unit School District 302: Quiet, secluded feel yet easy access to major roads - ideal for both commuting and relaxing. This is more than a house - it's a tranquil retreat. With high-end finishes, thoughtful renovations, and lush natural surroundings, 43W493 Thornapple Tree Rd is tailor-made for those who value both luxury and peace. Whether you're entertaining indoors, relaxing on the screened porch, or tending your garden, this property offers a rare blend of elegance and serenity.
Contact an agent
Home facts
- Year built:2002
- Listing ID #:12520417
- Added:1 day(s) ago
- Updated:November 22, 2025 at 05:41 AM
Rooms and interior
- Bedrooms:4
- Total bathrooms:4
- Full bathrooms:3
- Half bathrooms:1
- Living area:2,167 sq. ft.
Heating and cooling
- Cooling:Central Air
- Heating:Forced Air, Natural Gas
Structure and exterior
- Roof:Asphalt
- Year built:2002
- Building area:2,167 sq. ft.
- Lot area:1.46 Acres
Schools
- High school:Kaneland High School
- Middle school:Harter Middle School
- Elementary school:John Shields Elementary School
Finances and disclosures
- Price:$649,900
- Price per sq. ft.:$299.91
- Tax amount:$11,926 (2024)
New listings near 43W493 Thornapple Tree Road
- Open Sat, 12 to 2pmNew
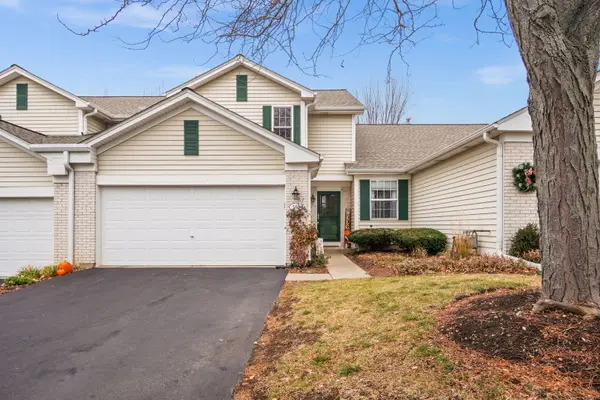 $355,000Active3 beds 3 baths1,687 sq. ft.
$355,000Active3 beds 3 baths1,687 sq. ft.352 Normandie Drive, Sugar Grove, IL 60554
MLS# 12522050Listed by: ONE SOURCE REALTY - New
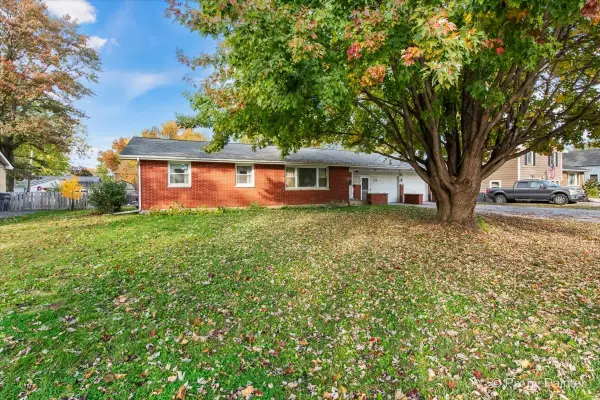 $300,999Active3 beds 2 baths1,309 sq. ft.
$300,999Active3 beds 2 baths1,309 sq. ft.175 Calkins Drive, Sugar Grove, IL 60554
MLS# 12522132Listed by: TAYLORED REALTY - New
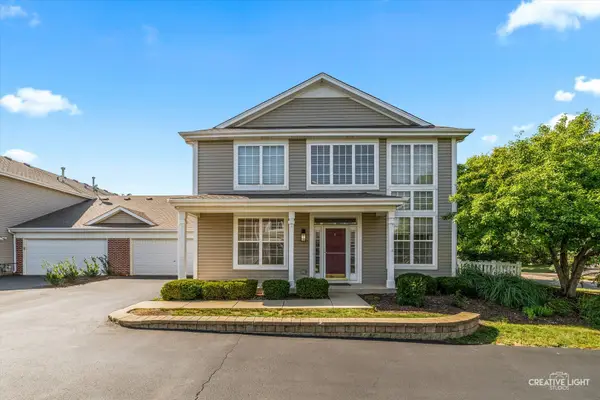 $292,000Active3 beds 3 baths1,700 sq. ft.
$292,000Active3 beds 3 baths1,700 sq. ft.230 St James Parkway #A, Sugar Grove, IL 60554
MLS# 12521938Listed by: LEGACY PROPERTIES - Open Sun, 1 to 3pmNew
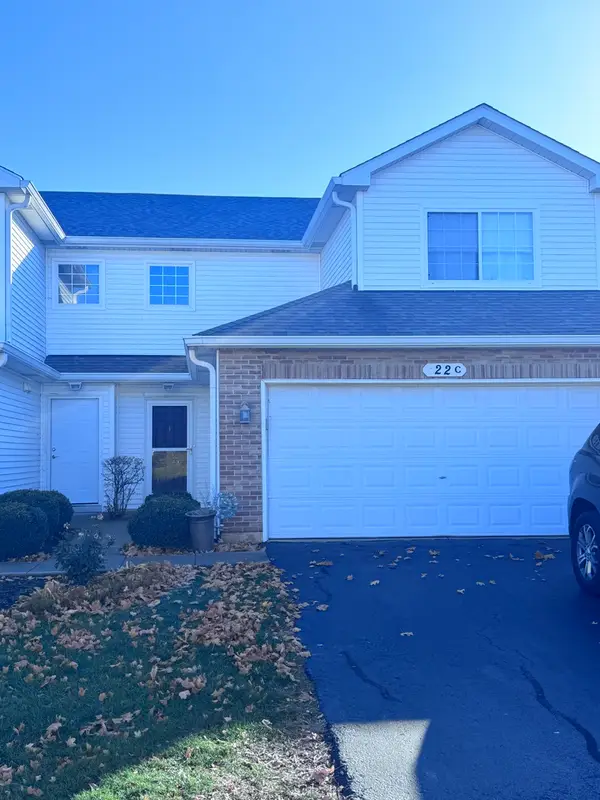 $285,000Active2 beds 2 baths1,302 sq. ft.
$285,000Active2 beds 2 baths1,302 sq. ft.22 Rolling Oaks Road #C, Sugar Grove, IL 60554
MLS# 12519844Listed by: BAIRD & WARNER - New
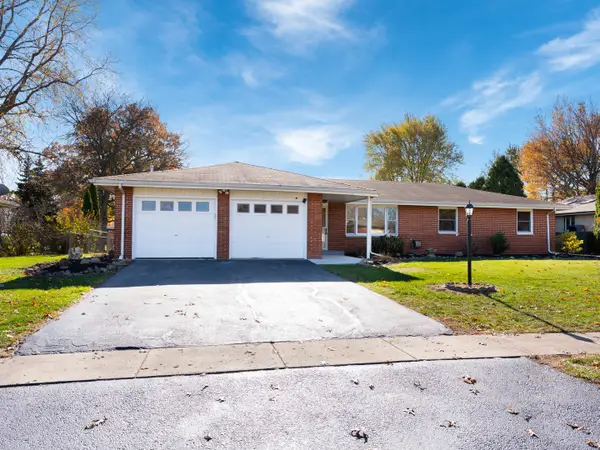 $369,900Active3 beds 3 baths1,200 sq. ft.
$369,900Active3 beds 3 baths1,200 sq. ft.139 Monna Street, Sugar Grove, IL 60554
MLS# 12517642Listed by: KELLER WILLIAMS INNOVATE - AURORA 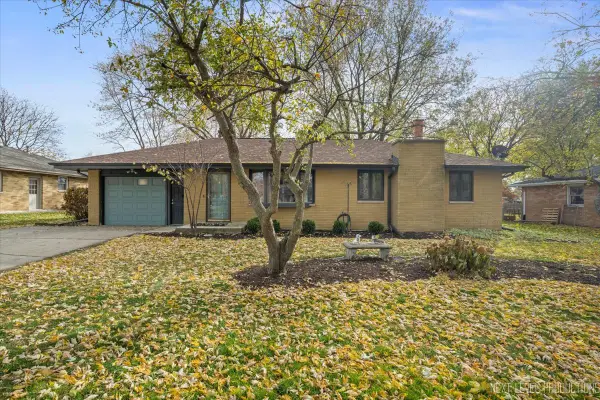 $329,900Pending3 beds 2 baths1,439 sq. ft.
$329,900Pending3 beds 2 baths1,439 sq. ft.208 Calkins Drive, Sugar Grove, IL 60554
MLS# 12516854Listed by: RE/MAX IN THE VILLAGE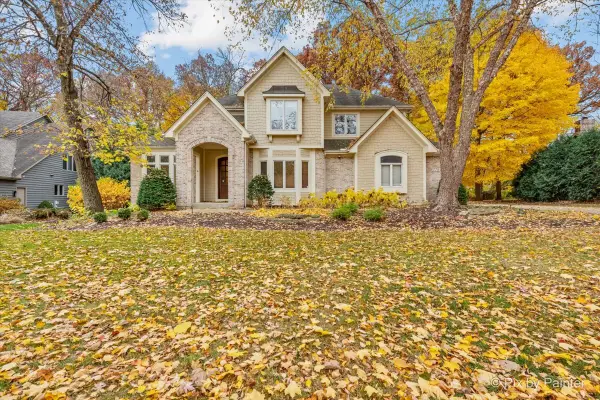 $645,000Active5 beds 5 baths3,500 sq. ft.
$645,000Active5 beds 5 baths3,500 sq. ft.778 Black Walnut Court, Sugar Grove, IL 60554
MLS# 12512564Listed by: EXP REALTY - GENEVA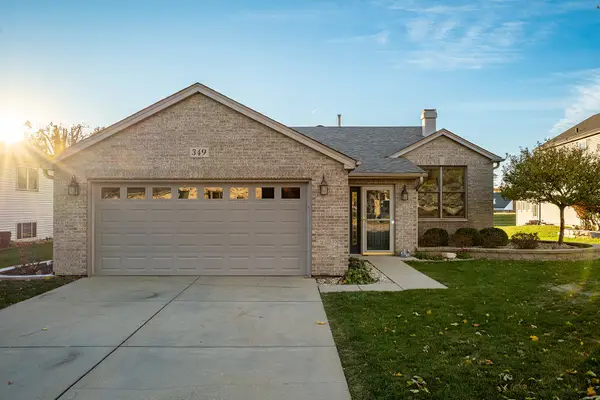 $389,000Pending3 beds 3 baths1,750 sq. ft.
$389,000Pending3 beds 3 baths1,750 sq. ft.349 Meadows Drive, Sugar Grove, IL 60554
MLS# 12510962Listed by: UNITED REAL ESTATE - CHICAGO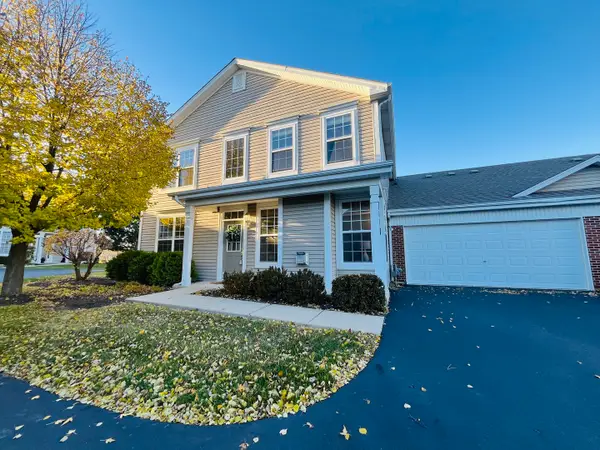 $296,000Pending3 beds 3 baths1,806 sq. ft.
$296,000Pending3 beds 3 baths1,806 sq. ft.205 Belle Vue Court, Sugar Grove, IL 60554
MLS# 12511510Listed by: SOUTHWESTERN REAL ESTATE, INC.
