1129 Greenleaf Street, Sycamore, IL 60178
Local realty services provided by:Better Homes and Gardens Real Estate Star Homes
1129 Greenleaf Street,Sycamore, IL 60178
$446,395
- 4 Beds
- 3 Baths
- 2,362 sq. ft.
- Single family
- Pending
Listed by:sarah goss
Office:southwestern real estate, inc.
MLS#:12377787
Source:MLSNI
Price summary
- Price:$446,395
- Price per sq. ft.:$188.99
- Monthly HOA dues:$30.75
About this home
Set your DREAMS in motion! The beautifully crafted Townsend model is positively stunning and designed for contemporary living. The welcoming entryway opens to a flexible living room just off the foyer, while the open-concept family room, dining area, and kitchen all provide a gathering space for everything from a quiet night in to a packed birthday exravaganza. Featuring four generously sized bedrooms, 2.5 bathrooms, and a full unfinished basement, this home offers space for all of life's best moments. Premium finishes include luxury vinyl plank (LVP) flooring, impressive 9-foot ceilings, and elegant quartz countertops in the kitchen and full bathrooms. The primary suite is enhanced by a tiled shower with a built-in bench for added convenience. Reston Ponds is conveniently located in a thriving community boasting highly rated schools, a vibrant downtown, numerous shopping and dining options, and easy access to I-88. Lots to love! *Homesite 254* (Prices, dimensions and features may vary and are subject to change. VERIFY CURRENT BASE PRICE WITH BUILDER. Photos are for illustrative purposes only) **PRECONSTRUCTION PRICES and Estimated August deliveries!
Contact an agent
Home facts
- Year built:2025
- Listing ID #:12377787
- Added:118 day(s) ago
- Updated:September 25, 2025 at 01:28 PM
Rooms and interior
- Bedrooms:4
- Total bathrooms:3
- Full bathrooms:2
- Half bathrooms:1
- Living area:2,362 sq. ft.
Heating and cooling
- Cooling:Central Air
- Heating:Natural Gas
Structure and exterior
- Year built:2025
- Building area:2,362 sq. ft.
- Lot area:0.25 Acres
Schools
- High school:Sycamore High School
- Middle school:Sycamore Middle School
- Elementary school:Southeast Elementary School
Utilities
- Water:Public
- Sewer:Public Sewer
Finances and disclosures
- Price:$446,395
- Price per sq. ft.:$188.99
New listings near 1129 Greenleaf Street
- Open Thu, 11am to 6pmNew
 $433,900Active2 beds 2 baths1,810 sq. ft.
$433,900Active2 beds 2 baths1,810 sq. ft.18 Kloe Lane #18, Sycamore, IL 60178
MLS# 12480473Listed by: O'NEIL PROPERTY GROUP, LLC - Open Thu, 11am to 6pmNew
 $349,900Active2 beds 2 baths1,430 sq. ft.
$349,900Active2 beds 2 baths1,430 sq. ft.64 Kloe Lane #64, Sycamore, IL 60178
MLS# 12480407Listed by: O'NEIL PROPERTY GROUP, LLC 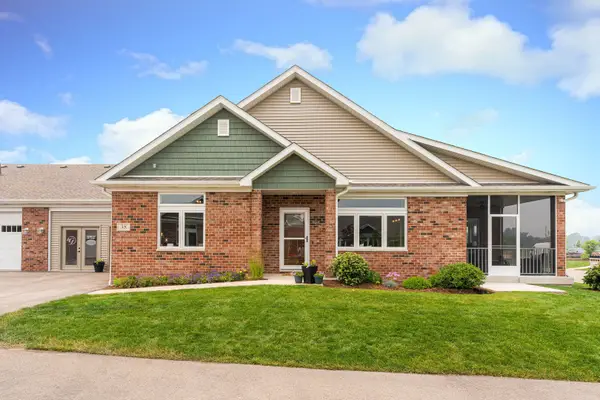 $409,900Pending2 beds 2 baths1,810 sq. ft.
$409,900Pending2 beds 2 baths1,810 sq. ft.24 Kloe Lane #24, Sycamore, IL 60178
MLS# 12478435Listed by: O'NEIL PROPERTY GROUP, LLC- New
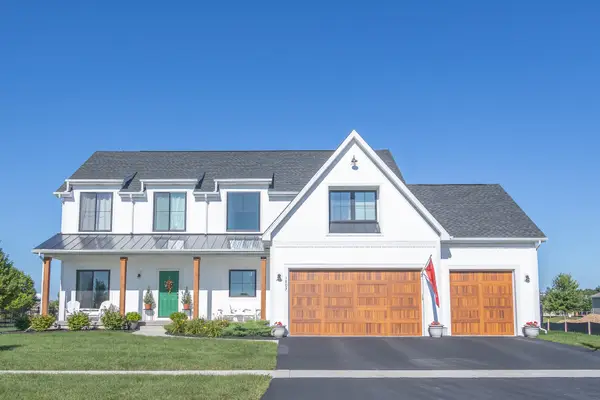 $577,990Active4 beds 3 baths2,815 sq. ft.
$577,990Active4 beds 3 baths2,815 sq. ft.Lot 213 Becker Place, Sycamore, IL 60178
MLS# 12477857Listed by: HOME SELL FLAT LLC - New
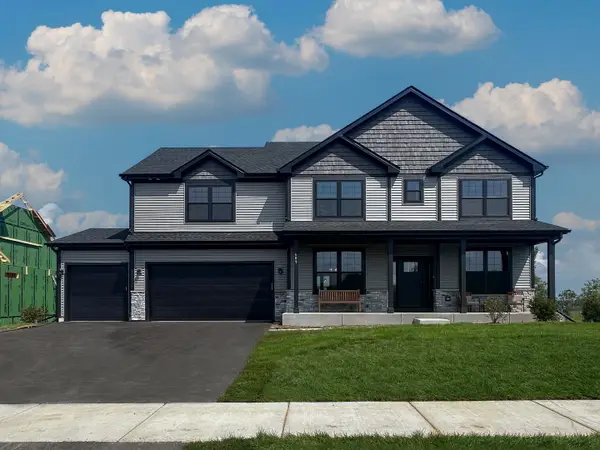 $589,990Active4 beds 3 baths3,004 sq. ft.
$589,990Active4 beds 3 baths3,004 sq. ft.Lot 215 Becker Place, Sycamore, IL 60178
MLS# 12477942Listed by: HOME SELL FLAT LLC - New
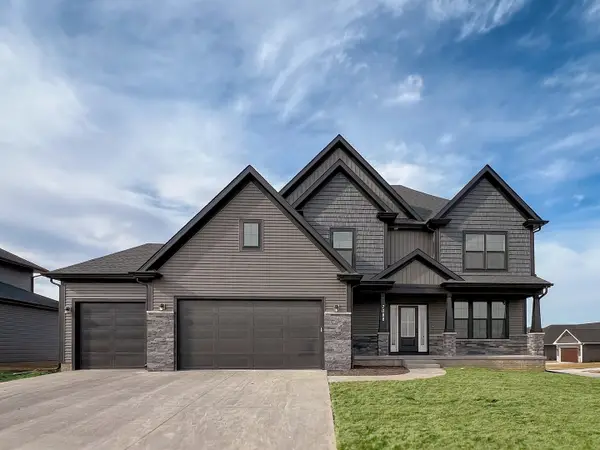 $599,990Active5 beds 3 baths3,065 sq. ft.
$599,990Active5 beds 3 baths3,065 sq. ft.Lot 216 Becker Place, Sycamore, IL 60178
MLS# 12477991Listed by: HOME SELL FLAT LLC - New
 $145,000Active2 beds 1 baths1,244 sq. ft.
$145,000Active2 beds 1 baths1,244 sq. ft.317 Edward Street, Sycamore, IL 60178
MLS# 12476651Listed by: COLDWELL BANKER REAL ESTATE GROUP 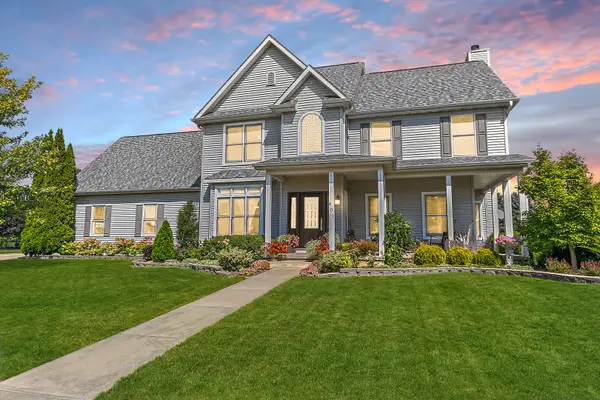 $495,000Pending4 beds 3 baths2,489 sq. ft.
$495,000Pending4 beds 3 baths2,489 sq. ft.401 John Marshall Lane, Sycamore, IL 60178
MLS# 12477197Listed by: COLDWELL BANKER REALTY- New
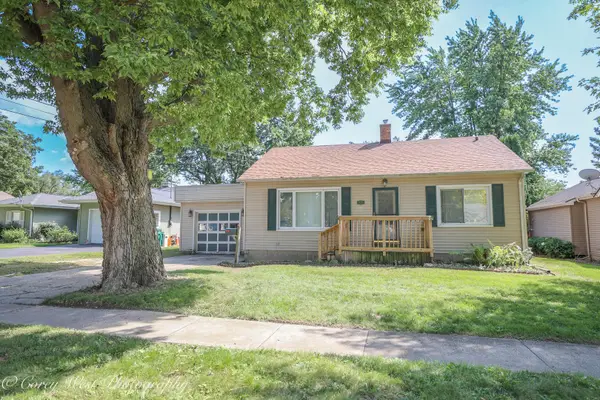 $235,000Active4 beds 1 baths1,377 sq. ft.
$235,000Active4 beds 1 baths1,377 sq. ft.916 Albert Avenue, Sycamore, IL 60178
MLS# 12476514Listed by: COLDWELL BANKER REAL ESTATE GROUP 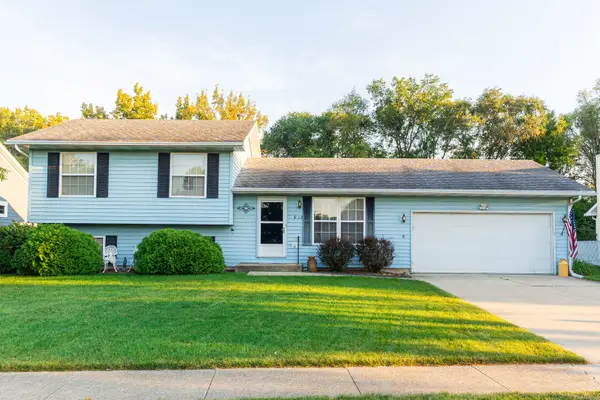 $299,900Pending4 beds 2 baths1,850 sq. ft.
$299,900Pending4 beds 2 baths1,850 sq. ft.918 Janet Street, Sycamore, IL 60178
MLS# 12464974Listed by: COLDWELL BANKER REALTY
