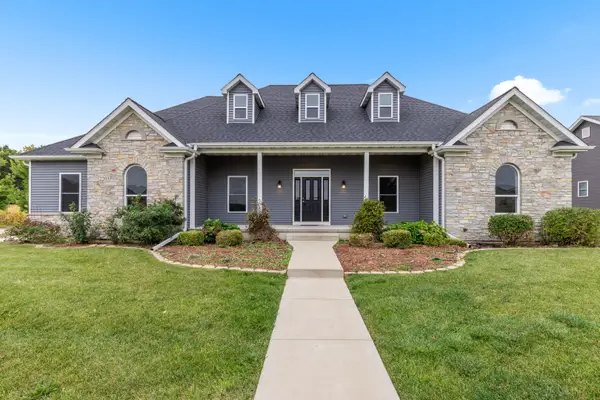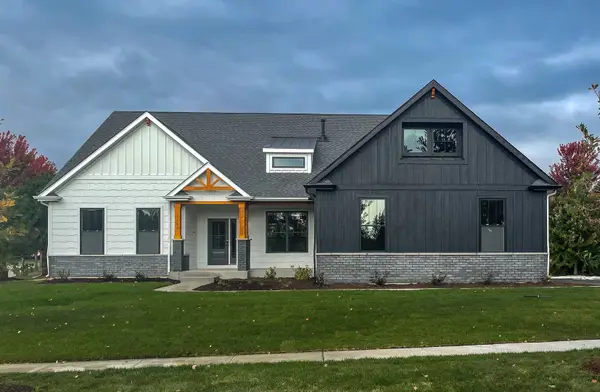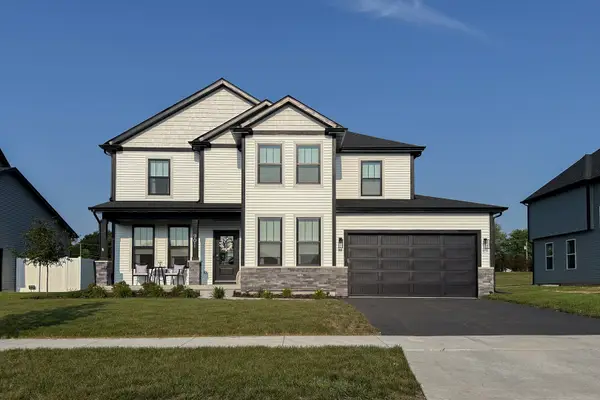401 John Marshall Lane, Sycamore, IL 60178
Local realty services provided by:Better Homes and Gardens Real Estate Connections
401 John Marshall Lane,Sycamore, IL 60178
$495,000
- 4 Beds
- 3 Baths
- 2,489 sq. ft.
- Single family
- Pending
Listed by:jennifer daring
Office:coldwell banker realty
MLS#:12477197
Source:MLSNI
Price summary
- Price:$495,000
- Price per sq. ft.:$198.88
- Monthly HOA dues:$28.33
About this home
Welcome to this beautifully maintained 4-bedroom, 2.5-bath home with a 2.5-car garage and finished basement, ideally situated on a corner lot in the desirable Heron Creek subdivision. Step inside to an inviting open entry that flows seamlessly into the formal dining room, family room, and updated kitchen. The main floor boasts gleaming hardwood floors throughout, enhancing the elegance of each space. The kitchen is thoughtfully designed with a separate wet bar, island, pantry, and updated cabinetry featuring 42" upper cabinets with crown molding. Quartz countertops, a subway tile backsplash, and stainless-steel appliances complete this stylish and functional space. The adjoining family room is the perfect gathering spot, featuring a cozy wood-burning fireplace with an oak mantel and view to the beautiful backyard. A well-equipped laundry room offers a laundry shoot, wash sink, shower, and built-in coat rack for added convenience. Upstairs, the spacious master suite is a true retreat with abundant natural light, dual closets, and an updated bath showcasing double sinks, a soaker tub, and a beautifully tiled shower. Three additional generously sized bedrooms, a second office, and a hall bath with double sinks and a separate tub/toilet room complete the upper level. The finished basement extends the living space with a workout room, large family area, and recreational room-perfect for entertaining or relaxing. Step outside to your private backyard oasis, featuring a covered patio, stamped concrete patio, raised planting beds, and a hammock stand-all within a fully landscaped setting. This home offers the perfect combination of comfort, style, and functionality in a sought-after neighborhood. Don't miss the opportunity to make it yours!
Contact an agent
Home facts
- Year built:2001
- Listing ID #:12477197
- Added:9 day(s) ago
- Updated:October 01, 2025 at 06:28 AM
Rooms and interior
- Bedrooms:4
- Total bathrooms:3
- Full bathrooms:2
- Half bathrooms:1
- Living area:2,489 sq. ft.
Heating and cooling
- Cooling:Central Air
- Heating:Forced Air, Natural Gas
Structure and exterior
- Roof:Asphalt
- Year built:2001
- Building area:2,489 sq. ft.
- Lot area:0.36 Acres
Schools
- High school:Sycamore High School
- Middle school:Sycamore Middle School
- Elementary school:North Grove Elementary School
Utilities
- Water:Public
- Sewer:Public Sewer
Finances and disclosures
- Price:$495,000
- Price per sq. ft.:$198.88
- Tax amount:$12,239 (2024)
New listings near 401 John Marshall Lane
- New
 $254,900Active2 beds 1 baths1,331 sq. ft.
$254,900Active2 beds 1 baths1,331 sq. ft.431 Parkside Drive, Sycamore, IL 60178
MLS# 12484296Listed by: ONE SOURCE REALTY - New
 $400,000Active3 beds 4 baths2,080 sq. ft.
$400,000Active3 beds 4 baths2,080 sq. ft.2203 Wickford Lane, Sycamore, IL 60178
MLS# 12483950Listed by: KELLER WILLIAMS REALTY SIGNATURE - New
 $329,900Active3 beds 2 baths1,710 sq. ft.
$329,900Active3 beds 2 baths1,710 sq. ft.419 W Ottawa Street, Sycamore, IL 60178
MLS# 12460180Listed by: ELM STREET REALTORS - New
 $559,990Active4 beds 2 baths2,371 sq. ft.
$559,990Active4 beds 2 baths2,371 sq. ft.Lot 201 Becker Place, Sycamore, IL 60178
MLS# 12483835Listed by: HOME SELL FLAT LLC - New
 $449,990Active3 beds 2 baths2,021 sq. ft.
$449,990Active3 beds 2 baths2,021 sq. ft.Lot 239 Zagreb Avenue, Sycamore, IL 60178
MLS# 12483840Listed by: HOME SELL FLAT LLC - New
 $514,990Active3 beds 2 baths2,009 sq. ft.
$514,990Active3 beds 2 baths2,009 sq. ft.Lot 240 Zagreb Avenue, Sycamore, IL 60178
MLS# 12483843Listed by: HOME SELL FLAT LLC - New
 $569,990Active3 beds 3 baths2,850 sq. ft.
$569,990Active3 beds 3 baths2,850 sq. ft.Lot 227 Zagreb Avenue, Sycamore, IL 60178
MLS# 12483809Listed by: HOME SELL FLAT LLC - New
 $569,990Active4 beds 3 baths2,800 sq. ft.
$569,990Active4 beds 3 baths2,800 sq. ft.Lot 228 Zagreb Avenue, Sycamore, IL 60178
MLS# 12483820Listed by: HOME SELL FLAT LLC - New
 $549,990Active4 beds 3 baths2,721 sq. ft.
$549,990Active4 beds 3 baths2,721 sq. ft.Lot 229 Zagreb Avenue, Sycamore, IL 60178
MLS# 12483830Listed by: HOME SELL FLAT LLC - New
 $574,990Active4 beds 3 baths2,860 sq. ft.
$574,990Active4 beds 3 baths2,860 sq. ft.Lot 226 Zagreb Avenue, Sycamore, IL 60178
MLS# 12483804Listed by: HOME SELL FLAT LLC
