495 John Marshall Lane, Sycamore, IL 60178
Local realty services provided by:Better Homes and Gardens Real Estate Star Homes
495 John Marshall Lane,Sycamore, IL 60178
$475,000
- 4 Beds
- 3 Baths
- 3,360 sq. ft.
- Single family
- Active
Listed by:kelly miller
Office:hometown realty group
MLS#:12498307
Source:MLSNI
Price summary
- Price:$475,000
- Price per sq. ft.:$141.37
- Monthly HOA dues:$28.33
About this home
Step into timeless charm at this exquisite 3,360 sq. ft. Heron Creek residence, where every detail tells a story of comfort and elegance. The moment you arrive, you will fall in love with the white covered front porch. The backyard retreat showcases newer black aluminum fencing, a concrete patio, abundant landscaping, and mature trees to provide a park-like setting! Beveled full glass side lights frame the front entry door. A stunning remodeled custom kitchen and updated bathrooms await you! The Living Room emulates a neutral color scheme. French doors flanked by glass panels open into the elegant Dining Room, displaying a graceful chandelier and a glass atrium door to access the kitchen area. The luxurious granite countertops are perfectly complemented by a stunning backsplash, adding a touch of class to the kitchen's ambiance. This gourmet cooking space features a full suite of professional-grade, stainless steel appliances, a breakfast counter with custom-tiled bar front, a pantry with pull-out drawers, and dovetail and soft-close cabinetry. An ornate light fixture casts a warm, inviting glow over the eating area. The floor-to-ceiling brick fireplace, with its flickering gas logs, anchors the family gathering room in warmth and charm. The powder room has a newer vanity, ceramic tile flooring, and a Kohler toilet. Washer and gas dryer hookup, cabinetry, folding counter, shoe and hanging racks are details in the 13'x9' "drop zone" laundry room, located close to the garage service door. An open staircase introduces you to the upper-level, huge bonus room! Double doors invite you to the 25'x20' owners' bedroom suite with a 2-sided walk-in closet and upgraded shelving, an appealing bath vanity with 2 sinks, a whirlpool tub with tile surround, a separate tiled shower with a glass door, tile flooring, and a linen closet. Begin and end your day in this spa-like retreat, where this redesigned bathroom offers a tranquil escape from the everyday. All bedrooms offer walk-in closets and ceiling-light fans! A shared full bathroom with 2 sinks, a Kohler toilet, a tub/shower combo, and a linen closet accommodates the other three bedrooms. Recent improvements made by the owners include exterior Dutch-lap siding (2020), an architectural shingled roof (2021), black aluminum fencing (2020) remodeled custom kitchen (2016), and all bathrooms were updated (2011). The unfinished basement has full bath rough-in plumbing, copper plumbing, a double utility sink, an active radon system, attached and detached shelving, a humidifier, 200-amp electric service, and 3 egress windows. A 3-car garage provides 2 ceiling-suspended systems to hang your bikes. Nestled on a corner, almost 1/3 acre lot, with parks, ponds, and walking trails nearby, this is an opportunity to LOVE your new HOME and where you LIVE!
Contact an agent
Home facts
- Year built:2003
- Listing ID #:12498307
- Added:7 day(s) ago
- Updated:October 25, 2025 at 10:54 AM
Rooms and interior
- Bedrooms:4
- Total bathrooms:3
- Full bathrooms:2
- Half bathrooms:1
- Living area:3,360 sq. ft.
Heating and cooling
- Cooling:Central Air
- Heating:Forced Air, Natural Gas
Structure and exterior
- Roof:Asphalt
- Year built:2003
- Building area:3,360 sq. ft.
- Lot area:0.32 Acres
Schools
- High school:Sycamore High School
- Middle school:Sycamore Middle School
- Elementary school:North Grove Elementary School
Utilities
- Water:Public
- Sewer:Public Sewer
Finances and disclosures
- Price:$475,000
- Price per sq. ft.:$141.37
- Tax amount:$12,789 (2024)
New listings near 495 John Marshall Lane
- New
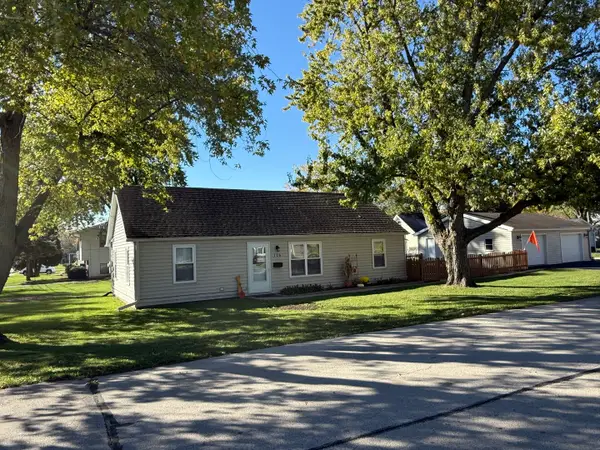 $239,900Active3 beds 1 baths725 sq. ft.
$239,900Active3 beds 1 baths725 sq. ft.126 E Kerr Street, Sycamore, IL 60178
MLS# 12502041Listed by: ELM STREET REALTORS - New
 $419,990Active3 beds 2 baths1,866 sq. ft.
$419,990Active3 beds 2 baths1,866 sq. ft.935 Juniper Drive, Sycamore, IL 60178
MLS# 12502891Listed by: HOMESMART CONNECT LLC - New
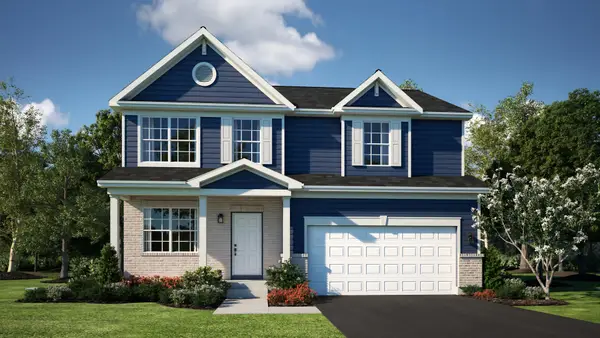 $430,490Active4 beds 3 baths2,203 sq. ft.
$430,490Active4 beds 3 baths2,203 sq. ft.924 Juniper Drive, Sycamore, IL 60178
MLS# 12502869Listed by: HOMESMART CONNECT LLC - New
 $398,990Active3 beds 3 baths2,052 sq. ft.
$398,990Active3 beds 3 baths2,052 sq. ft.919 Juniper Drive, Sycamore, IL 60178
MLS# 12502876Listed by: HOMESMART CONNECT LLC - New
 $464,225Active4 beds 3 baths2,631 sq. ft.
$464,225Active4 beds 3 baths2,631 sq. ft.927 Juniper Drive, Sycamore, IL 60178
MLS# 12502884Listed by: HOMESMART CONNECT LLC - New
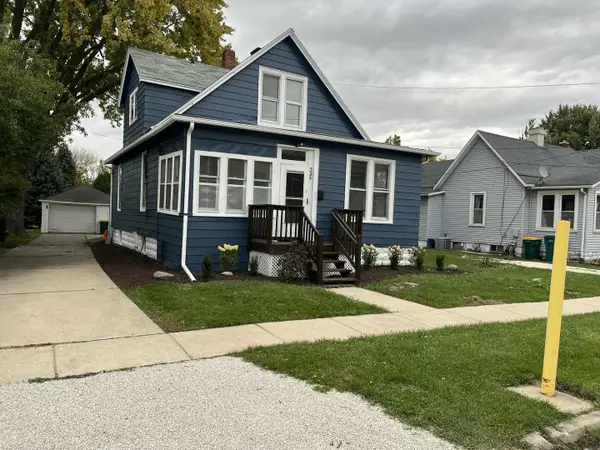 $275,000Active3 beds 2 baths1,500 sq. ft.
$275,000Active3 beds 2 baths1,500 sq. ft.335 North Avenue, Sycamore, IL 60178
MLS# 12501944Listed by: LOMITAS REAL ESTATE - New
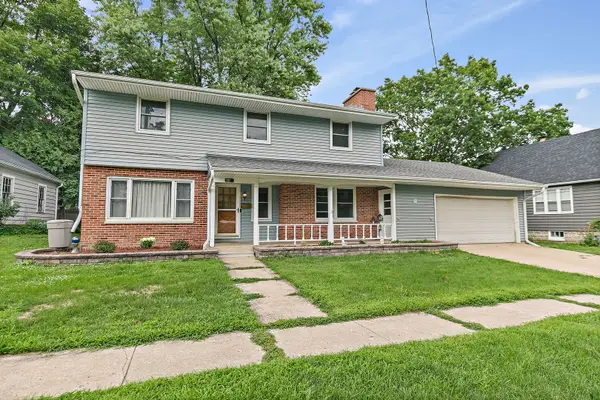 $336,950Active4 beds 3 baths1,980 sq. ft.
$336,950Active4 beds 3 baths1,980 sq. ft.211 E Ottawa Street, Sycamore, IL 60178
MLS# 12502323Listed by: COLDWELL BANKER REAL ESTATE GROUP - New
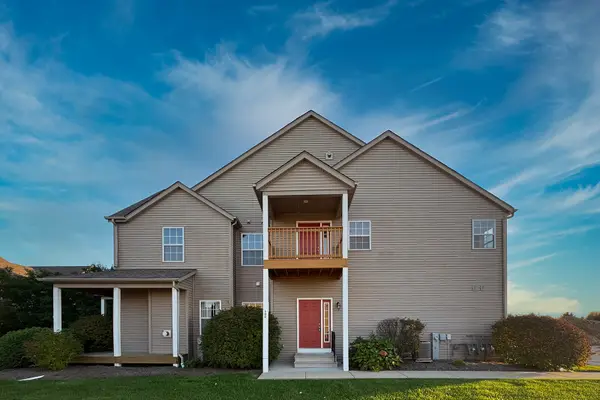 $179,900Active2 beds 2 baths1,200 sq. ft.
$179,900Active2 beds 2 baths1,200 sq. ft.600 Clayton Circle, Sycamore, IL 60178
MLS# 12498357Listed by: YOUSSI REAL ESTATE & DEVELOPMENT, INC. - Open Sat, 12 to 3pmNew
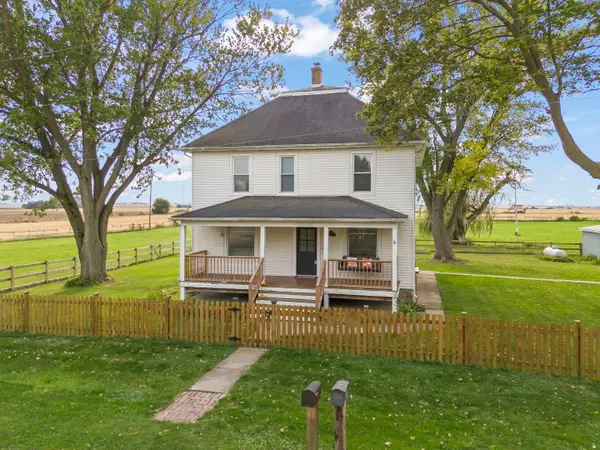 $595,000Active4 beds 3 baths1,950 sq. ft.
$595,000Active4 beds 3 baths1,950 sq. ft.17128 Lukens Road, Sycamore, IL 60178
MLS# 12489451Listed by: @PROPERTIES CHRISTIE'S INTERNATIONAL REAL ESTATE - New
 $409,900Active2 beds 2 baths1,700 sq. ft.
$409,900Active2 beds 2 baths1,700 sq. ft.68 Kloe Lane #68, Sycamore, IL 60178
MLS# 12501250Listed by: O'NEIL PROPERTY GROUP, LLC
