607 Emanuel Lane, Sycamore, IL 60178
Local realty services provided by:Better Homes and Gardens Real Estate Star Homes
607 Emanuel Lane,Sycamore, IL 60178
$595,000
- 4 Beds
- 4 Baths
- 2,600 sq. ft.
- Single family
- Pending
Listed by:rorry skora
Office:re/max experience
MLS#:12441966
Source:MLSNI
Price summary
- Price:$595,000
- Price per sq. ft.:$228.85
- Monthly HOA dues:$5
About this home
SIMPLY STUNNING INSIDE & OUT THIS Custom Built Parkside Estates Home w/Top Notch Finishes & Designer Decor Thru-out! Unique Lit Barrel Ceiling Graces the Foyer w/Maple HW Floors, Solid White Trim & Doors, & Custom Crown Molding Thru-out 1st Floor. Gorgeous Dining Rm w/Wainscotting, 10' Ceilings in Family & Living Rooms which Share Breathtaking DBL Sided Stone to Ceiling Gas Fireplace. Family Rm Fireplace is Flanked by Built-in Bookcases. 9' Ceilings in Dining Rm, Eating Area & Kitchen. Kitchen Features Kemper Maple Cabinets w/Crown, Granite Countertops, SS Appliances, & Breakfast Bar w/Nice Flow to Eating Area w/Built-In Desk & Lounge Area. Dual Staircase to 2nd FL & 1st FL Laundry. Master BR w/Private Luxury Bath w/Jetted Corner Tub, Sep. Shower, DBL Vanity & 11X6 WIC. 2nd & 3rd BR's Feature Charming Window Seats. 4th Bedroom Has Lovely View Of The Backyard! Finished Bsmt w/Huge Rec Room, Spacious Bonus Room, & Full Bath. Dual Zoned Heating & A/C. 3 Car Heated Garage. Maintenance Free Deck & Professionally Landscaped Yard w/Mature Trees! A+ Home! Over 3800 Total SF Of Luxury Living!!
Contact an agent
Home facts
- Year built:2007
- Listing ID #:12441966
- Added:47 day(s) ago
- Updated:September 25, 2025 at 07:28 PM
Rooms and interior
- Bedrooms:4
- Total bathrooms:4
- Full bathrooms:3
- Half bathrooms:1
- Living area:2,600 sq. ft.
Heating and cooling
- Cooling:Central Air, Zoned
- Heating:Forced Air, Natural Gas, Sep Heating Systems - 2+, Zoned
Structure and exterior
- Roof:Asphalt
- Year built:2007
- Building area:2,600 sq. ft.
- Lot area:0.27 Acres
Utilities
- Water:Public
- Sewer:Public Sewer
Finances and disclosures
- Price:$595,000
- Price per sq. ft.:$228.85
- Tax amount:$10,411 (2024)
New listings near 607 Emanuel Lane
- Open Thu, 11am to 6pmNew
 $433,900Active2 beds 2 baths1,810 sq. ft.
$433,900Active2 beds 2 baths1,810 sq. ft.18 Kloe Lane #18, Sycamore, IL 60178
MLS# 12480473Listed by: O'NEIL PROPERTY GROUP, LLC - Open Thu, 11am to 6pmNew
 $349,900Active2 beds 2 baths1,430 sq. ft.
$349,900Active2 beds 2 baths1,430 sq. ft.64 Kloe Lane #64, Sycamore, IL 60178
MLS# 12480407Listed by: O'NEIL PROPERTY GROUP, LLC 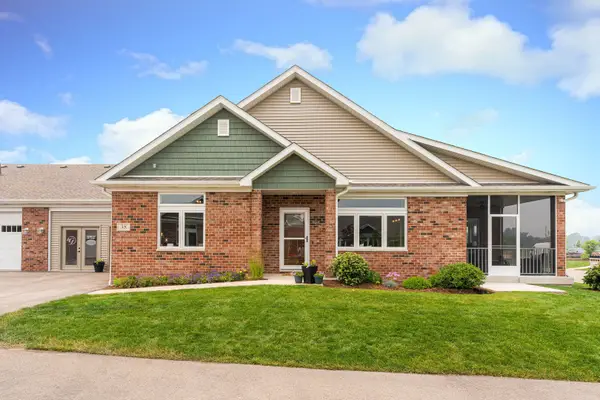 $409,900Pending2 beds 2 baths1,810 sq. ft.
$409,900Pending2 beds 2 baths1,810 sq. ft.24 Kloe Lane #24, Sycamore, IL 60178
MLS# 12478435Listed by: O'NEIL PROPERTY GROUP, LLC- New
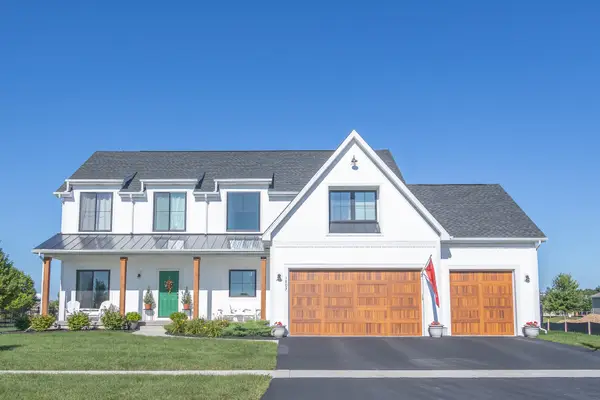 $577,990Active4 beds 3 baths2,815 sq. ft.
$577,990Active4 beds 3 baths2,815 sq. ft.Lot 213 Becker Place, Sycamore, IL 60178
MLS# 12477857Listed by: HOME SELL FLAT LLC - New
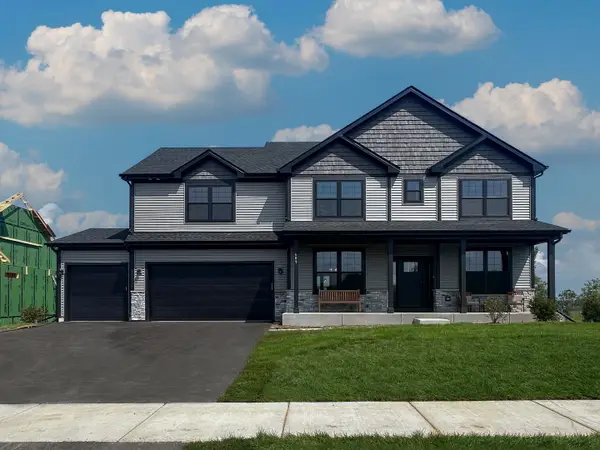 $589,990Active4 beds 3 baths3,004 sq. ft.
$589,990Active4 beds 3 baths3,004 sq. ft.Lot 215 Becker Place, Sycamore, IL 60178
MLS# 12477942Listed by: HOME SELL FLAT LLC - New
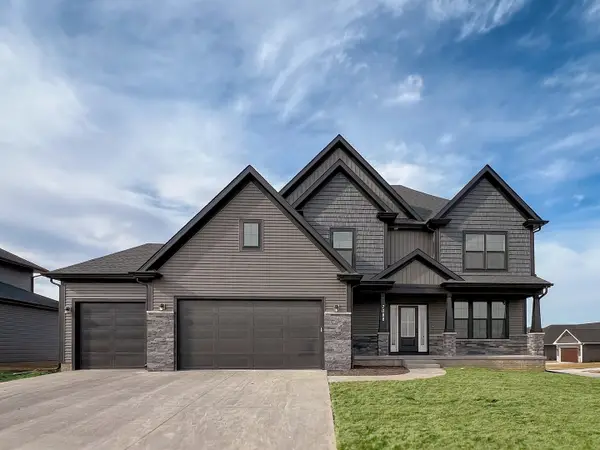 $599,990Active5 beds 3 baths3,065 sq. ft.
$599,990Active5 beds 3 baths3,065 sq. ft.Lot 216 Becker Place, Sycamore, IL 60178
MLS# 12477991Listed by: HOME SELL FLAT LLC - New
 $145,000Active2 beds 1 baths1,244 sq. ft.
$145,000Active2 beds 1 baths1,244 sq. ft.317 Edward Street, Sycamore, IL 60178
MLS# 12476651Listed by: COLDWELL BANKER REAL ESTATE GROUP 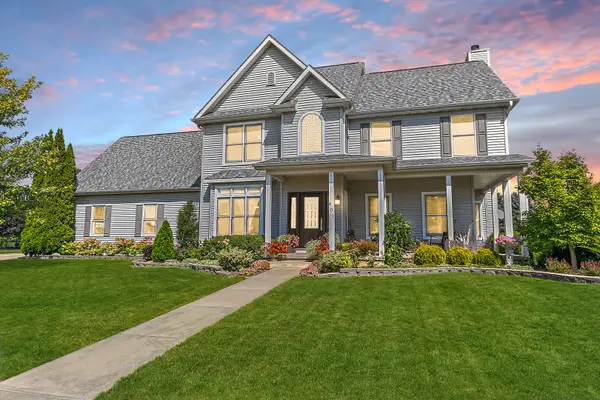 $495,000Pending4 beds 3 baths2,489 sq. ft.
$495,000Pending4 beds 3 baths2,489 sq. ft.401 John Marshall Lane, Sycamore, IL 60178
MLS# 12477197Listed by: COLDWELL BANKER REALTY- New
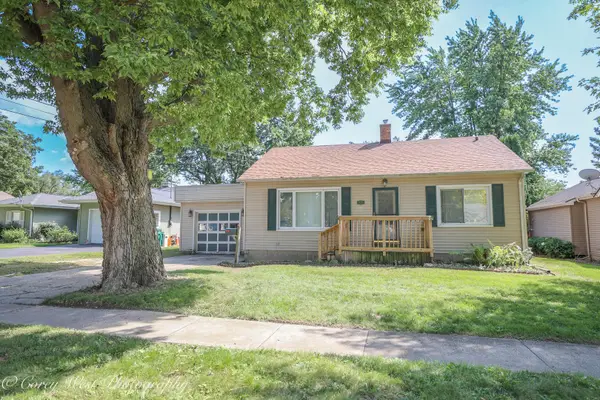 $235,000Active4 beds 1 baths1,377 sq. ft.
$235,000Active4 beds 1 baths1,377 sq. ft.916 Albert Avenue, Sycamore, IL 60178
MLS# 12476514Listed by: COLDWELL BANKER REAL ESTATE GROUP 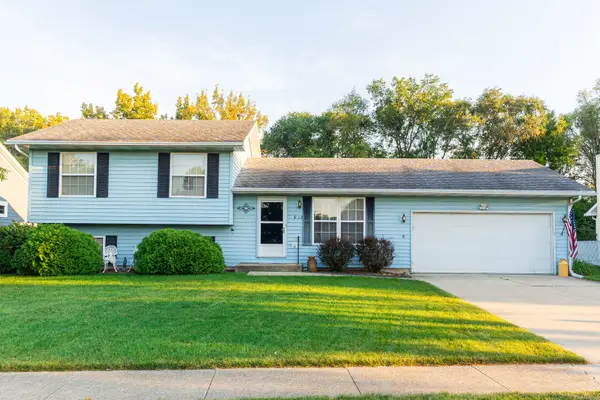 $299,900Pending4 beds 2 baths1,850 sq. ft.
$299,900Pending4 beds 2 baths1,850 sq. ft.918 Janet Street, Sycamore, IL 60178
MLS# 12464974Listed by: COLDWELL BANKER REALTY
