15960 Ashford Court, Tinley Park, IL 60477
Local realty services provided by:Better Homes and Gardens Real Estate Star Homes
15960 Ashford Court,Tinley Park, IL 60477
$260,000
- 2 Beds
- 3 Baths
- 1,450 sq. ft.
- Condominium
- Active
Listed by:sharon kay rizzo
Office:compass
MLS#:12423082
Source:MLSNI
Price summary
- Price:$260,000
- Price per sq. ft.:$179.31
- Monthly HOA dues:$220
About this home
Discover the perfect blend of comfort, style, and convenience in this well maintained 2-bedroom, 2.5-bath townhouse located in the heart of Ashford Manor. With its generous layout and thoughtful design, this home is ready for you to move right in and enjoy. Step inside to an open first floor featuring a spacious kitchen with ample cabinetry and counter space, ideal for both everyday cooking and entertaining. The kitchen flows seamlessly into the dining area and the wide living room with wide plank floors perfect for gathering with friends and family. Just off the living room, a private oversized deck offers the perfect spot for grilling, relaxing in the sun, or enjoying your morning coffee. A convenient first-floor half bath adds practicality for guests. Upstairs, you'll find two extra-large bedrooms, including a primary suite with an attached full bath and a double closet for exceptional storage. A second full bathroom serves the guest bedroom and a generous linen closet completes the upper level. The full unfinished basement offers endless possibilities-create a home gym, rec room, or additional living space tailored to your needs. Additional perks include an attached garage, driveway parking, and a whole-house reverse osmosis water system. Located close to shopping, dining, parks, and easy commuter routes, this Ashford Manor gem offers the space and lifestyle you've been looking for. Pet friendly complex.
Contact an agent
Home facts
- Year built:1994
- Listing ID #:12423082
- Added:47 day(s) ago
- Updated:October 01, 2025 at 04:36 AM
Rooms and interior
- Bedrooms:2
- Total bathrooms:3
- Full bathrooms:2
- Half bathrooms:1
- Living area:1,450 sq. ft.
Heating and cooling
- Cooling:Central Air
- Heating:Forced Air, Natural Gas
Structure and exterior
- Year built:1994
- Building area:1,450 sq. ft.
Schools
- High school:Victor J Andrew High School
- Elementary school:Helen Keller Elementary School
Utilities
- Water:Public
- Sewer:Public Sewer
Finances and disclosures
- Price:$260,000
- Price per sq. ft.:$179.31
- Tax amount:$6,386 (2023)
New listings near 15960 Ashford Court
- New
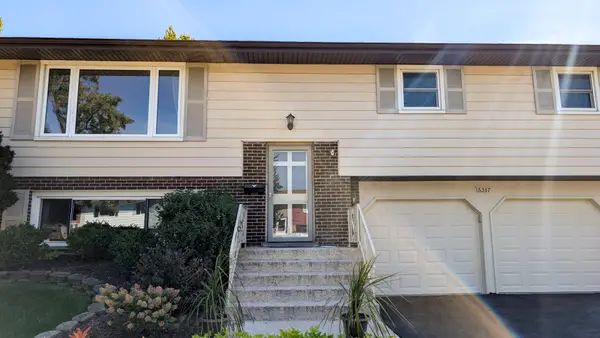 $379,000Active3 beds 2 baths1,248 sq. ft.
$379,000Active3 beds 2 baths1,248 sq. ft.Address Withheld By Seller, Tinley Park, IL 60477
MLS# 12458360Listed by: VILLAGE REALTY, INC. - Open Sat, 1 to 4pmNew
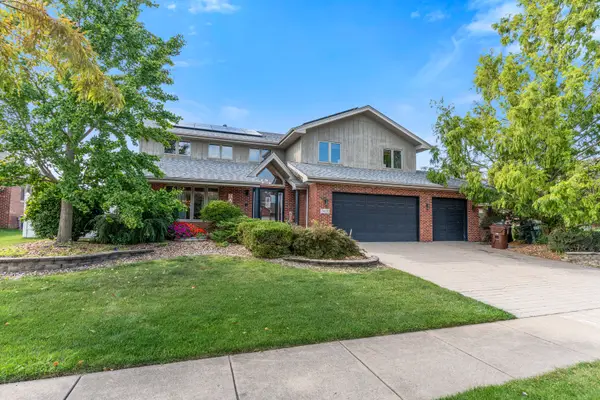 $595,000Active5 beds 4 baths3,428 sq. ft.
$595,000Active5 beds 4 baths3,428 sq. ft.7407 Ridgefield Lane, Tinley Park, IL 60487
MLS# 12483995Listed by: REAL BROKER, LLC - New
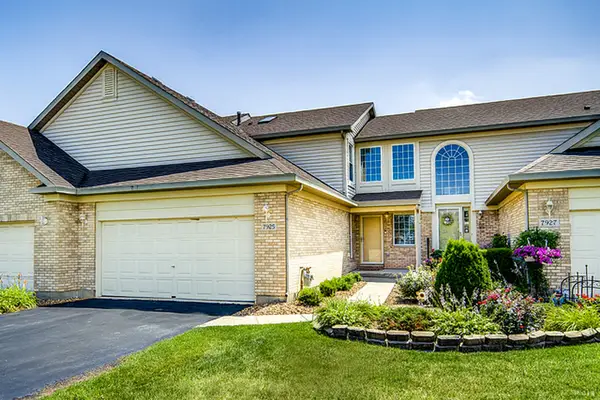 $328,500Active3 beds 3 baths1,808 sq. ft.
$328,500Active3 beds 3 baths1,808 sq. ft.7925 Belle Rive Court, Tinley Park, IL 60477
MLS# 12483781Listed by: HOME SELLERS REALTY INC. - New
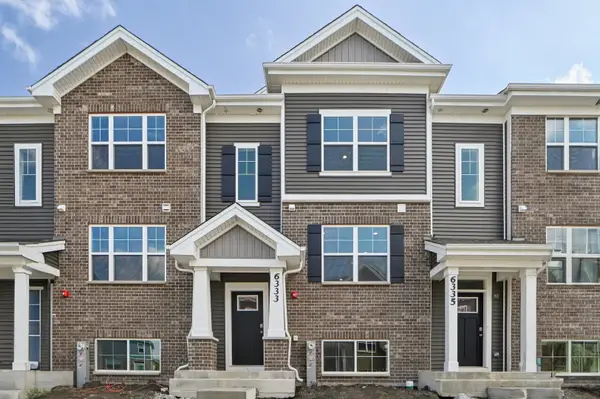 $349,990Active3 beds 3 baths1,756 sq. ft.
$349,990Active3 beds 3 baths1,756 sq. ft.6333 Ulster Drive, Tinley Park, IL 60477
MLS# 12483445Listed by: DAYNAE GAUDIO - New
 $639,000Active5 beds 5 baths4,400 sq. ft.
$639,000Active5 beds 5 baths4,400 sq. ft.17224 Briar Drive, Tinley Park, IL 60487
MLS# 12483512Listed by: LISTING LEADERS NORTHWEST, INC - Open Sat, 12am to 2pmNew
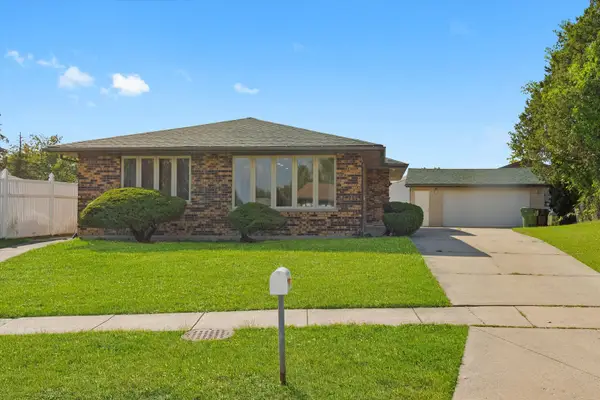 $400,000Active5 beds 3 baths2,702 sq. ft.
$400,000Active5 beds 3 baths2,702 sq. ft.16666 Parliament Avenue, Tinley Park, IL 60477
MLS# 12482943Listed by: HOFFMAN REALTORS LLC - Open Sun, 1 to 3pmNew
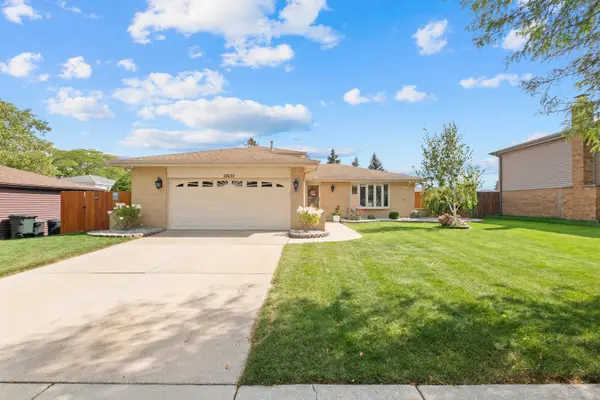 $434,900Active3 beds 2 baths1,800 sq. ft.
$434,900Active3 beds 2 baths1,800 sq. ft.16439 Cherry Hill Avenue, Tinley Park, IL 60487
MLS# 12482887Listed by: COLDWELL BANKER REALTY - New
 $435,000Active4 beds 2 baths2,136 sq. ft.
$435,000Active4 beds 2 baths2,136 sq. ft.16207 Hamilton Avenue, Tinley Park, IL 60477
MLS# 12482749Listed by: INFINITI PROPERTIES, INC. - New
 $390,000Active3 beds 2 baths1,602 sq. ft.
$390,000Active3 beds 2 baths1,602 sq. ft.6241 Gaynelle Road, Tinley Park, IL 60477
MLS# 12351391Listed by: BAIRD & WARNER - New
 $285,000Active2 beds 2 baths1,445 sq. ft.
$285,000Active2 beds 2 baths1,445 sq. ft.16011 84th Place, Tinley Park, IL 60487
MLS# 12471897Listed by: RE/MAX 10
