16206 Everdon Drive, Tinley Park, IL 60477
Local realty services provided by:Better Homes and Gardens Real Estate Connections
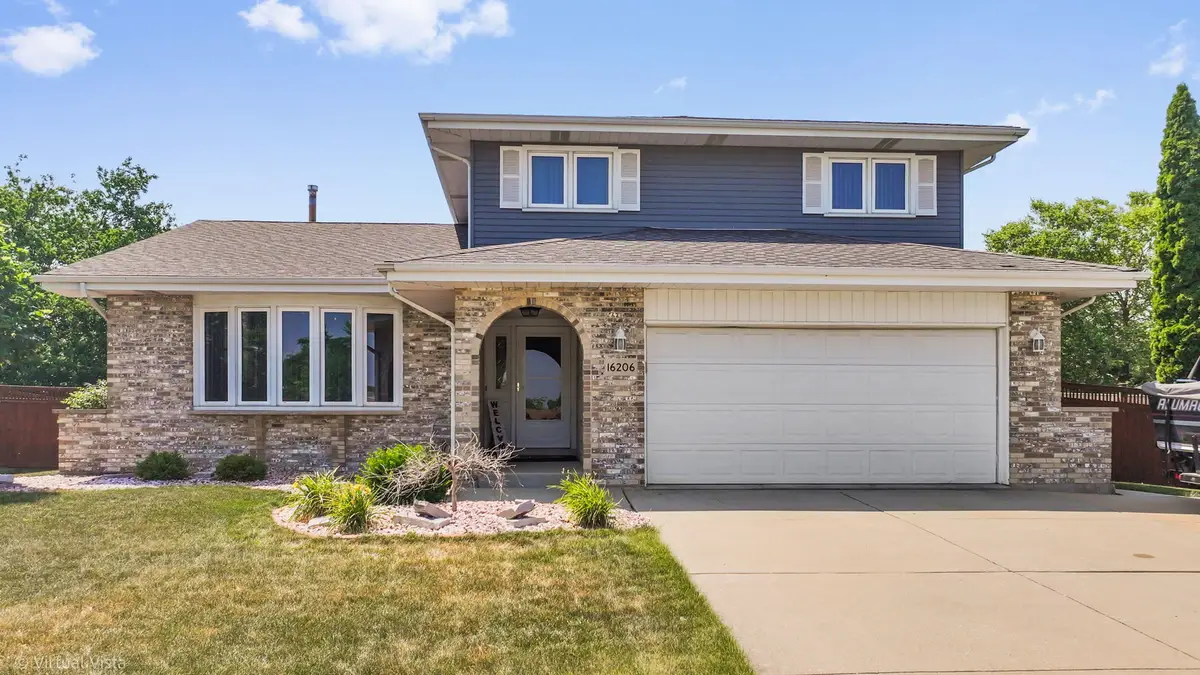
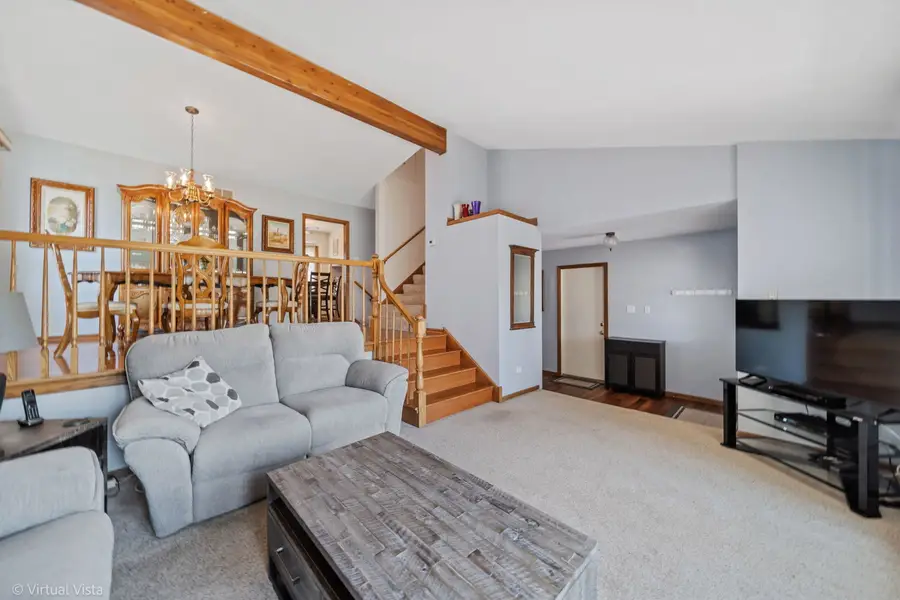
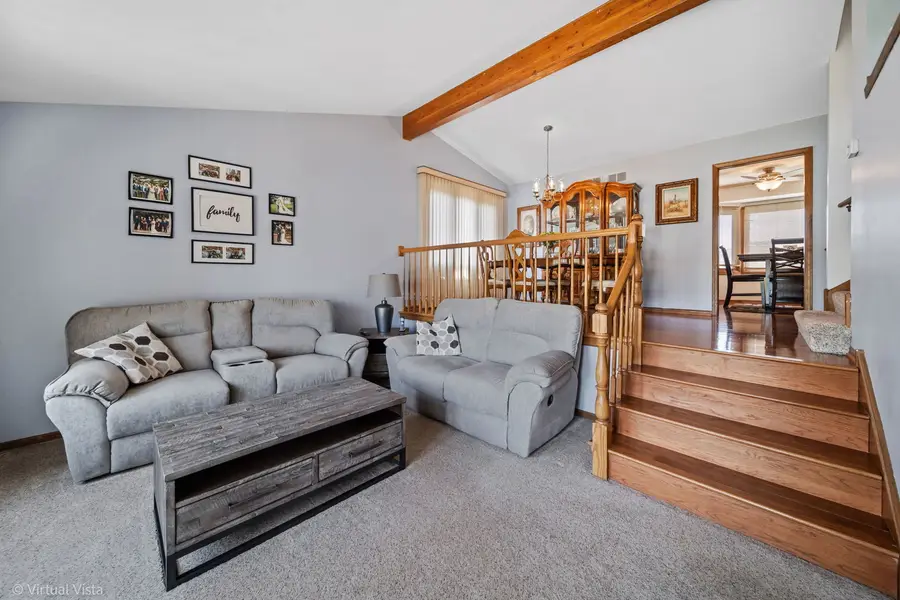
16206 Everdon Drive,Tinley Park, IL 60477
$450,000
- 3 Beds
- 3 Baths
- 2,800 sq. ft.
- Single family
- Pending
Listed by:nicholas brannigan
Office:infiniti properties, inc.
MLS#:12414262
Source:MLSNI
Price summary
- Price:$450,000
- Price per sq. ft.:$160.71
About this home
Spacious Quad-Level Gem in the Heart of Tinley Park! Welcome to this beautifully maintained and rare quad-level single-family home offering over 2,600 sq ft of versatile living space. With 3 generously sized bedrooms and 2.5 remodeled bathrooms, this home delivers the ideal balance of space and comfort. Step into a fully remodeled kitchen (2015) featuring granite countertops, updated cabinetry, and a full suite of newer stainless steel appliances-including a range (2023), refrigerator (2022), and microwave (2024). Every bathroom has been tastefully updated within the last four years, adding both luxury and peace of mind. Enjoy the practicality and unique layout of the quad-level design, with a lower-level game room and laundry area, plus a finished basement recreation room-ideal for entertaining, hobbies, or relaxing movie nights. Step outside to a large fenced-in backyard, complete with an updated concrete patio and elegant paver accents, offering the perfect outdoor space for grilling, gatherings, or simply enjoying your own private retreat. Additional updates include newer windows with a lifetime transferable warranty, as well as sump pump and ejector pump in 2022. This is a rare opportunity to own a thoughtfully upgraded home in a highly desirable Tinley Park neighborhood-close to parks, schools, shopping, and commuter routes.
Contact an agent
Home facts
- Year built:1989
- Listing Id #:12414262
- Added:35 day(s) ago
- Updated:August 13, 2025 at 07:39 AM
Rooms and interior
- Bedrooms:3
- Total bathrooms:3
- Full bathrooms:2
- Half bathrooms:1
- Living area:2,800 sq. ft.
Heating and cooling
- Cooling:Central Air
- Heating:Natural Gas
Structure and exterior
- Roof:Asphalt
- Year built:1989
- Building area:2,800 sq. ft.
Schools
- High school:Victor J Andrew High School
- Elementary school:Helen Keller Elementary School
Utilities
- Water:Lake Michigan, Public
- Sewer:Public Sewer
Finances and disclosures
- Price:$450,000
- Price per sq. ft.:$160.71
- Tax amount:$8,339 (2023)
New listings near 16206 Everdon Drive
- Open Thu, 4:30 to 6pmNew
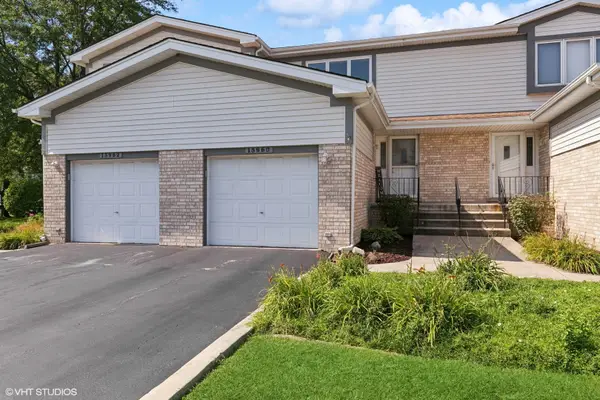 $260,000Active2 beds 3 baths1,450 sq. ft.
$260,000Active2 beds 3 baths1,450 sq. ft.15960 Ashford Court, Tinley Park, IL 60477
MLS# 12423082Listed by: COMPASS - New
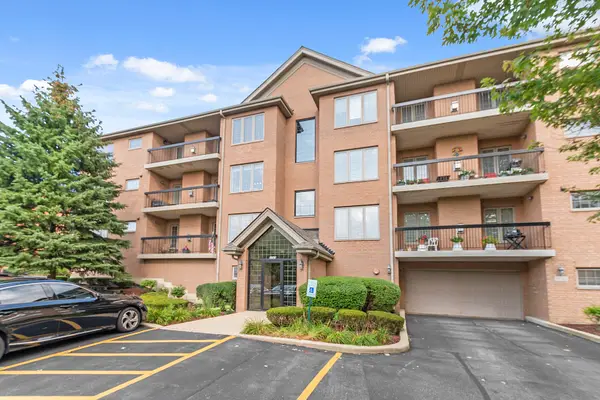 $249,900Active2 beds 2 baths1,600 sq. ft.
$249,900Active2 beds 2 baths1,600 sq. ft.6743 S Pointe Drive #2A, Tinley Park, IL 60477
MLS# 12445970Listed by: @PROPERTIES CHRISTIE'S INTERNATIONAL REAL ESTATE - New
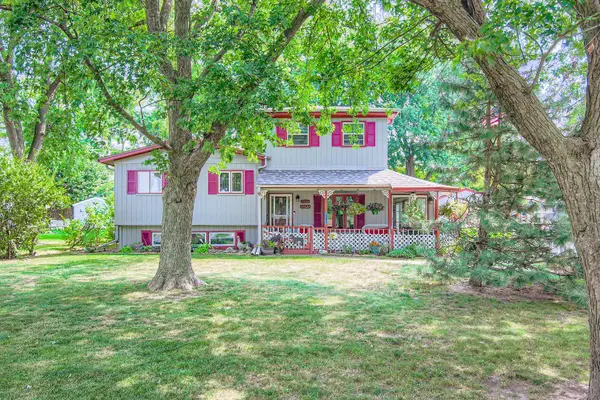 $430,000Active4 beds 3 baths2,000 sq. ft.
$430,000Active4 beds 3 baths2,000 sq. ft.17121 Ozark Avenue, Tinley Park, IL 60477
MLS# 12443021Listed by: HEALY REAL ESTATE - New
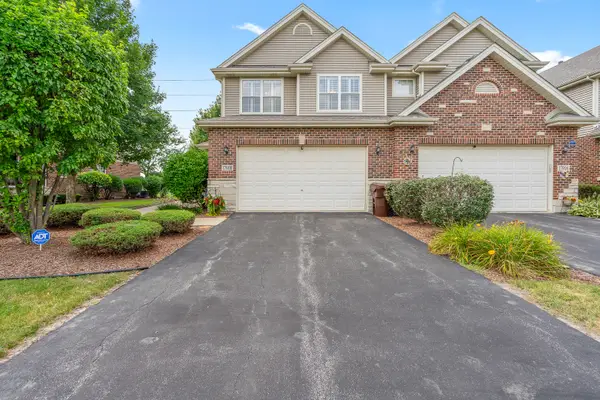 $384,900Active3 beds 3 baths2,040 sq. ft.
$384,900Active3 beds 3 baths2,040 sq. ft.17908 Iroquois, Tinley Park, IL 60477
MLS# 12378813Listed by: WIRTZ REAL ESTATE GROUP INC. - New
 $189,900Active2 beds 1 baths925 sq. ft.
$189,900Active2 beds 1 baths925 sq. ft.16837 81st Avenue #1S, Tinley Park, IL 60477
MLS# 12442977Listed by: REAL PEOPLE REALTY - New
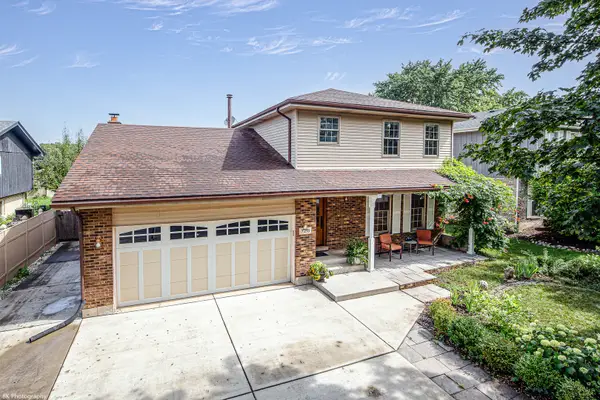 $474,900Active4 beds 3 baths1,772 sq. ft.
$474,900Active4 beds 3 baths1,772 sq. ft.7218 Sandy Lane, Tinley Park, IL 60477
MLS# 12441515Listed by: COLDWELL BANKER REALTY - New
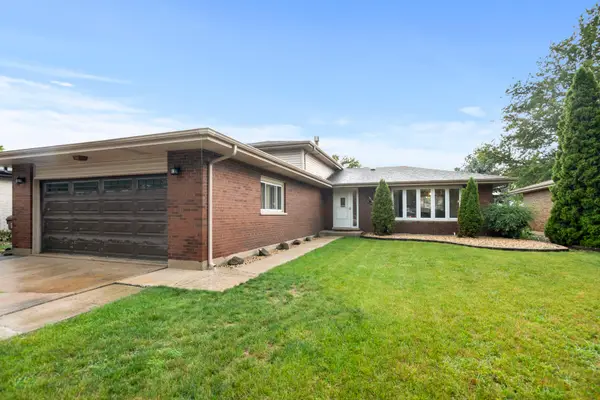 $335,000Active3 beds 2 baths1,350 sq. ft.
$335,000Active3 beds 2 baths1,350 sq. ft.17748 64th Court, Tinley Park, IL 60477
MLS# 12408158Listed by: COLDWELL BANKER REALTY - New
 $199,999Active2 beds 2 baths1,000 sq. ft.
$199,999Active2 beds 2 baths1,000 sq. ft.7509 175th Street #233, Tinley Park, IL 60477
MLS# 12436247Listed by: BAIRD & WARNER - New
 $289,900Active3 beds 3 baths1,600 sq. ft.
$289,900Active3 beds 3 baths1,600 sq. ft.7901 160th Street, Tinley Park, IL 60477
MLS# 12444200Listed by: BERKSHIRE HATHAWAY HOMESERVICES CHICAGO - New
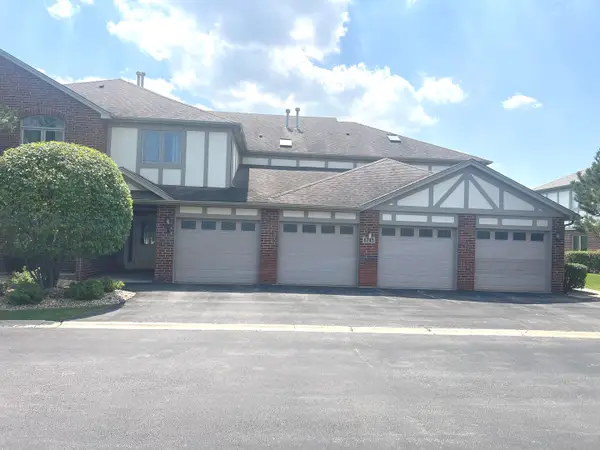 $264,900Active2 beds 2 baths1,582 sq. ft.
$264,900Active2 beds 2 baths1,582 sq. ft.6243 Misty Pines Drive #1, Tinley Park, IL 60477
MLS# 12443736Listed by: FIRST TEAM REALTY
