16401 Prairie Drive, Tinley Park, IL 60477
Local realty services provided by:Better Homes and Gardens Real Estate Connections
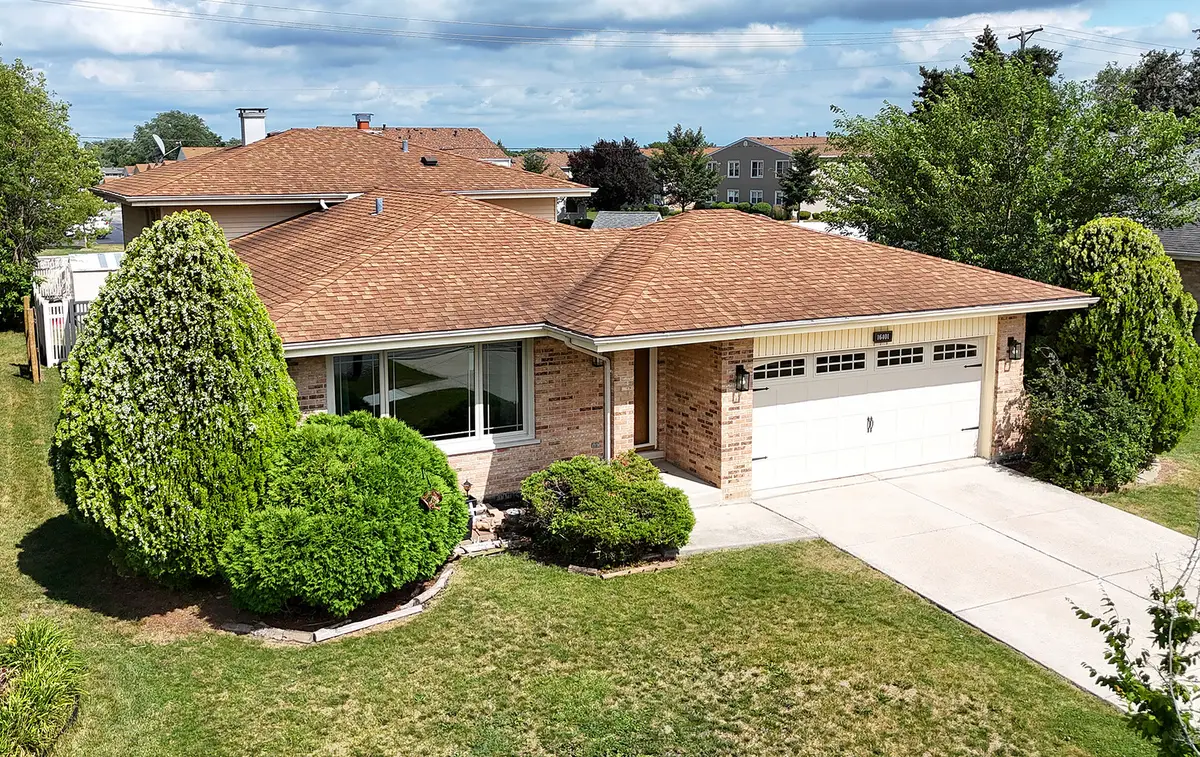
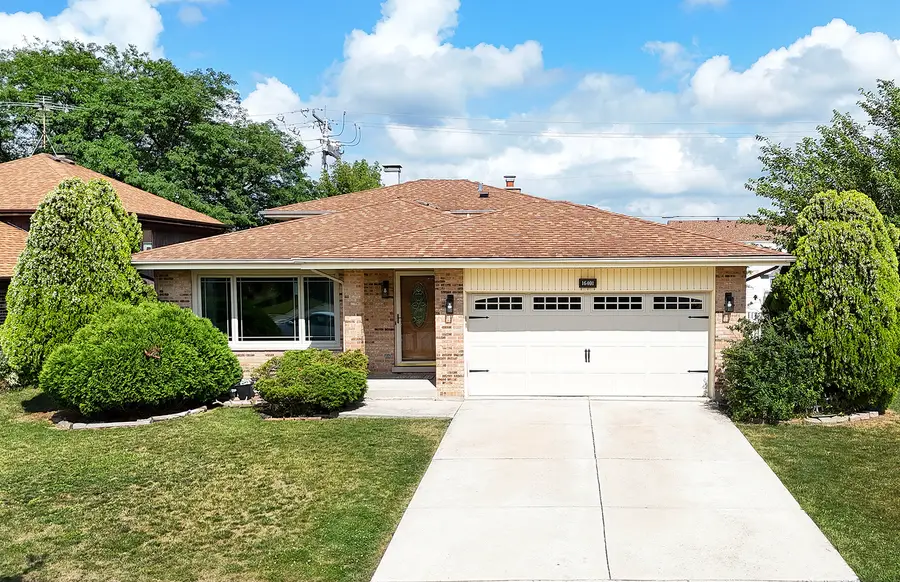
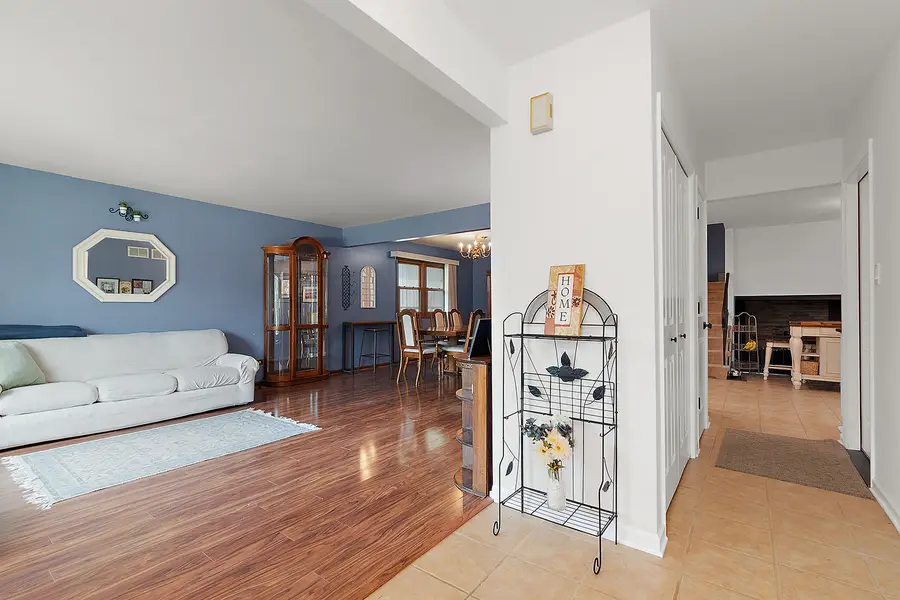
16401 Prairie Drive,Tinley Park, IL 60477
$399,000
- 3 Beds
- 2 Baths
- 2,200 sq. ft.
- Single family
- Pending
Listed by:mike mccatty
Office:century 21 circle
MLS#:12417621
Source:MLSNI
Price summary
- Price:$399,000
- Price per sq. ft.:$181.36
About this home
Welcome to this beautiful tri-level home that perfectly blends modern updates with timeless charm! Inviting curb appeal with a concrete drive that leads to front load, 2-car garage with newer overhead door, roof (2009), soffit, fascia, and windows. Kitchen remodel (2024) with white appliances, cabinetry, and a coordinating backsplash. A dedicated home office includes a built-in computer desk and cabinetry for convenience. The family room is equipped with surround sound and brick fireplace. Living and dining rooms showcase durable flooring. Lower level bathroom refresh (2017) boasts a Kohler rain shower. Sunroom addition (2005), is air conditioned and has radiant heating, offering year-round comfort. Step into your private backyard oasis, where fun and relaxation await! Shoot hoops on your very own basketball court (2012), host unforgettable gatherings on the Unilock paver patio (2006), or simply enjoy the open space for play and leisure. With a shed for storage, a vinyl fence for privacy, and plenty of room to make memories, this backyard is the ultimate retreat. Big ticket items include HVAC (2008), and the water heater (2015). Prime location near Downtown Tinley with so many shopping and dining options. Convenient to walking paths, METRA, expressways and award-winning Victor J. Andrew High School. Don't miss the opportunity to make this home your own! Schedule a tour today!
Contact an agent
Home facts
- Year built:1989
- Listing Id #:12417621
- Added:29 day(s) ago
- Updated:August 13, 2025 at 07:39 AM
Rooms and interior
- Bedrooms:3
- Total bathrooms:2
- Full bathrooms:2
- Living area:2,200 sq. ft.
Heating and cooling
- Cooling:Central Air
- Heating:Forced Air, Natural Gas
Structure and exterior
- Roof:Asphalt
- Year built:1989
- Building area:2,200 sq. ft.
Schools
- High school:Victor J Andrew High School
- Middle school:Virgil I Grissom Middle School
- Elementary school:John A Bannes Elementary School
Utilities
- Water:Lake Michigan
- Sewer:Public Sewer
Finances and disclosures
- Price:$399,000
- Price per sq. ft.:$181.36
- Tax amount:$8,052 (2023)
New listings near 16401 Prairie Drive
- Open Sat, 10am to 12pmNew
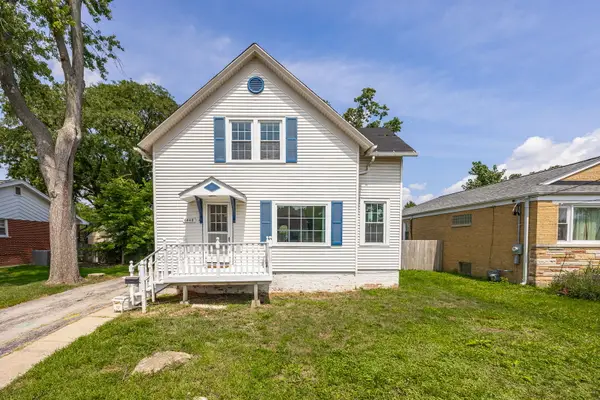 $289,900Active4 beds 2 baths2,067 sq. ft.
$289,900Active4 beds 2 baths2,067 sq. ft.6448 175th Street, Tinley Park, IL 60477
MLS# 12436679Listed by: EXP REALTY - New
 $199,900Active2 beds 2 baths1,000 sq. ft.
$199,900Active2 beds 2 baths1,000 sq. ft.7509 W 175 Street #232, Tinley Park, IL 60477
MLS# 12446062Listed by: BAIRD & WARNER - Open Sat, 10 to 11:30amNew
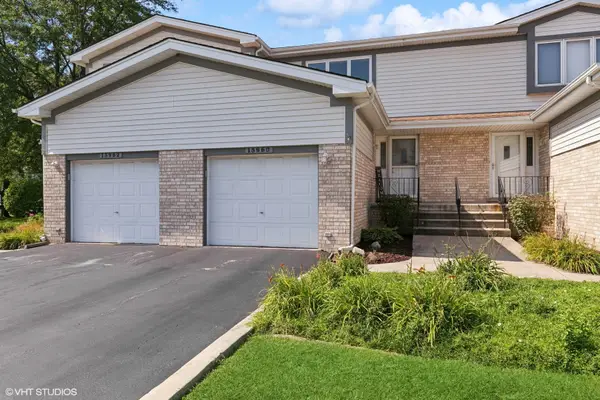 $260,000Active2 beds 3 baths1,450 sq. ft.
$260,000Active2 beds 3 baths1,450 sq. ft.15960 Ashford Court, Tinley Park, IL 60477
MLS# 12423082Listed by: COMPASS - New
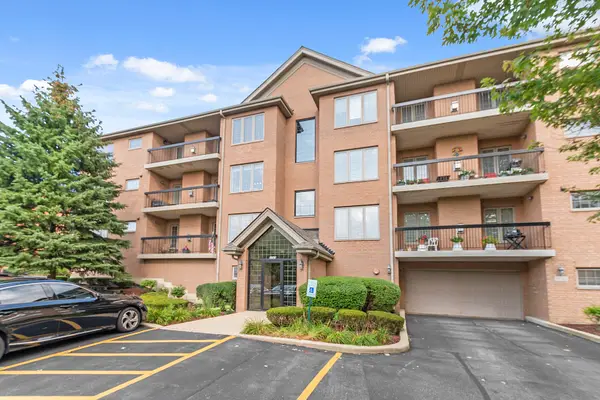 $249,900Active2 beds 2 baths1,600 sq. ft.
$249,900Active2 beds 2 baths1,600 sq. ft.6743 S Pointe Drive #2A, Tinley Park, IL 60477
MLS# 12445970Listed by: @PROPERTIES CHRISTIE'S INTERNATIONAL REAL ESTATE - New
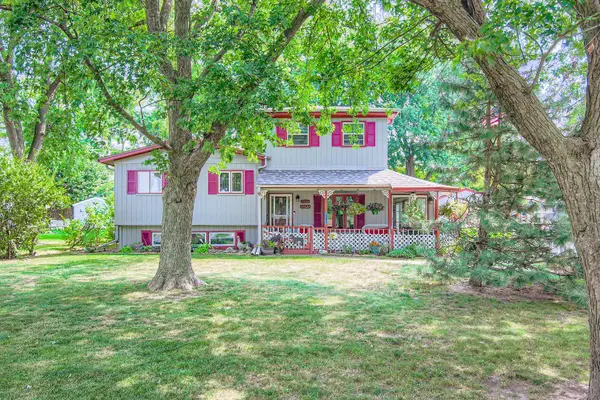 $430,000Active4 beds 3 baths2,000 sq. ft.
$430,000Active4 beds 3 baths2,000 sq. ft.17121 Ozark Avenue, Tinley Park, IL 60477
MLS# 12443021Listed by: HEALY REAL ESTATE - New
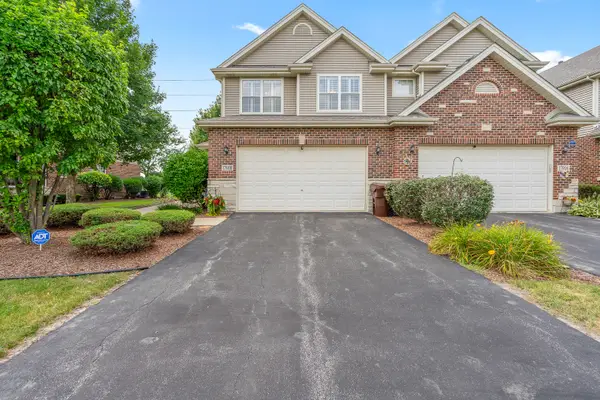 $384,900Active3 beds 3 baths2,040 sq. ft.
$384,900Active3 beds 3 baths2,040 sq. ft.17908 Iroquois, Tinley Park, IL 60477
MLS# 12378813Listed by: WIRTZ REAL ESTATE GROUP INC. - New
 $189,900Active2 beds 1 baths925 sq. ft.
$189,900Active2 beds 1 baths925 sq. ft.16837 81st Avenue #1S, Tinley Park, IL 60477
MLS# 12442977Listed by: REAL PEOPLE REALTY - New
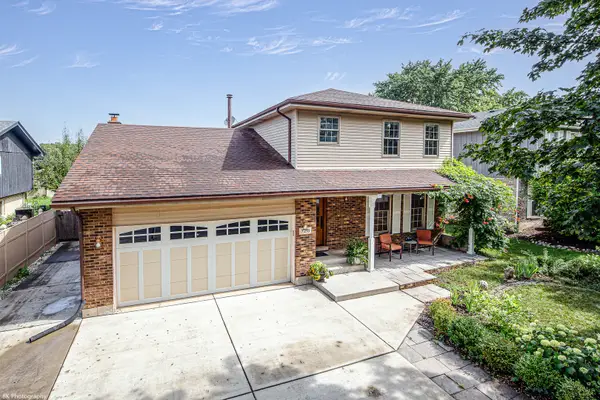 $474,900Active4 beds 3 baths1,772 sq. ft.
$474,900Active4 beds 3 baths1,772 sq. ft.7218 Sandy Lane, Tinley Park, IL 60477
MLS# 12441515Listed by: COLDWELL BANKER REALTY - New
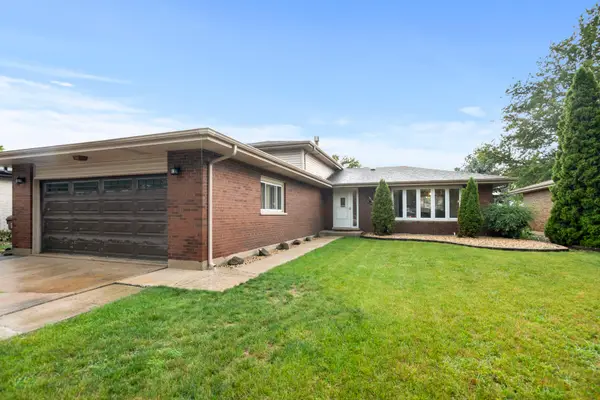 $335,000Active3 beds 2 baths1,350 sq. ft.
$335,000Active3 beds 2 baths1,350 sq. ft.17748 64th Court, Tinley Park, IL 60477
MLS# 12408158Listed by: COLDWELL BANKER REALTY - New
 $199,999Active2 beds 2 baths1,000 sq. ft.
$199,999Active2 beds 2 baths1,000 sq. ft.7509 175th Street #233, Tinley Park, IL 60477
MLS# 12436247Listed by: BAIRD & WARNER
