18568 W Point Drive, Tinley Park, IL 60477
Local realty services provided by:Better Homes and Gardens Real Estate Connections
18568 W Point Drive,Tinley Park, IL 60477
$279,900
- 2 Beds
- 2 Baths
- 1,652 sq. ft.
- Townhouse
- Active
Listed by: tim sherry, kelsey domina
Office: crosstown realtors, inc.
MLS#:12500850
Source:MLSNI
Price summary
- Price:$279,900
- Price per sq. ft.:$169.43
- Monthly HOA dues:$255
About this home
Spacious 2BR + Loft End Unit in Desirable West Point Meadows! Well-maintained and freshly painted end-unit townhome with serene views of open green space. This 2-bedroom + loft home features hardwood flooring throughout the kitchen, dining, laundry, and family rooms. Eat-in kitchen with granite countertops and updated appliances, including microwave and washer (2024), gas range (2022). Family room opens to a private patio-perfect for relaxing or hosting. Main floor includes custom plantation shutters and cellular shades for privacy and natural light. Upstairs offers a large loft/flex space and two generously sized bedrooms. Oversized foyer, attached 2 car garage, and ample storage throughout. Recent Updates include new carpeting on the stairs & 2nd floor(2025), new A/C (2024), new furnace, water heater, and roof (2022). Prime location just minutes from vibrant Downtown Tinley Park, shopping, restaurants, I-80 and Metra. Located directly across from scenic walking/biking trail. Turnkey and move-in ready-schedule your showing today!
Contact an agent
Home facts
- Year built:2001
- Listing ID #:12500850
- Added:95 day(s) ago
- Updated:November 15, 2025 at 12:06 PM
Rooms and interior
- Bedrooms:2
- Total bathrooms:2
- Full bathrooms:1
- Half bathrooms:1
- Living area:1,652 sq. ft.
Heating and cooling
- Cooling:Central Air
- Heating:Forced Air, Natural Gas
Structure and exterior
- Roof:Asphalt
- Year built:2001
- Building area:1,652 sq. ft.
Schools
- High school:Fine Arts And Communications Cam
Utilities
- Water:Public
- Sewer:Public Sewer
Finances and disclosures
- Price:$279,900
- Price per sq. ft.:$169.43
- Tax amount:$8,965 (2023)
New listings near 18568 W Point Drive
- New
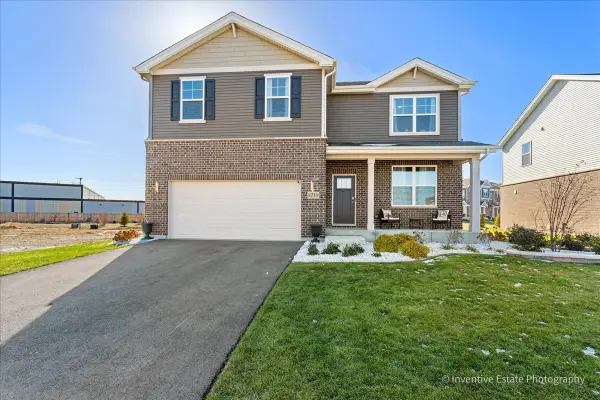 $533,000Active4 beds 3 baths2,600 sq. ft.
$533,000Active4 beds 3 baths2,600 sq. ft.6219 Longford Lane, Tinley Park, IL 60477
MLS# 12517940Listed by: @PROPERTIES CHRISTIE'S INTERNATIONAL REAL ESTATE - New
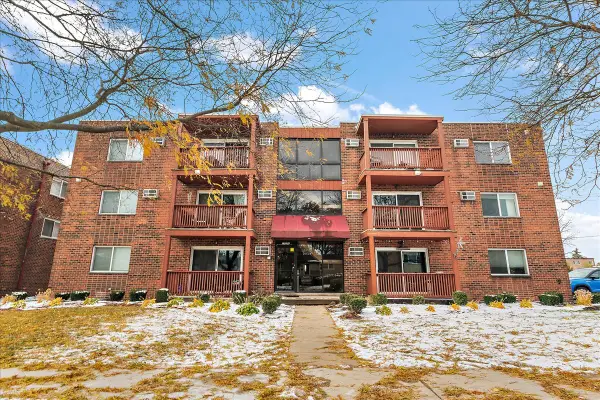 $169,900Active2 beds 2 baths767 sq. ft.
$169,900Active2 beds 2 baths767 sq. ft.17528 71st Avenue #2D, Tinley Park, IL 60477
MLS# 12515020Listed by: COLDWELL BANKER REALTY - New
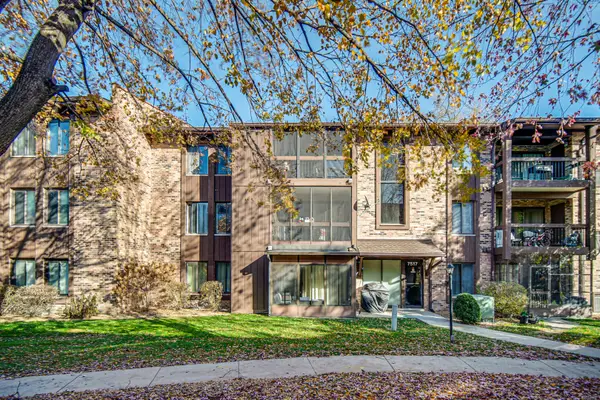 $212,000Active2 beds 2 baths1,000 sq. ft.
$212,000Active2 beds 2 baths1,000 sq. ft.7517 175th Street #334, Tinley Park, IL 60477
MLS# 12516357Listed by: SMART HOME REALTY - New
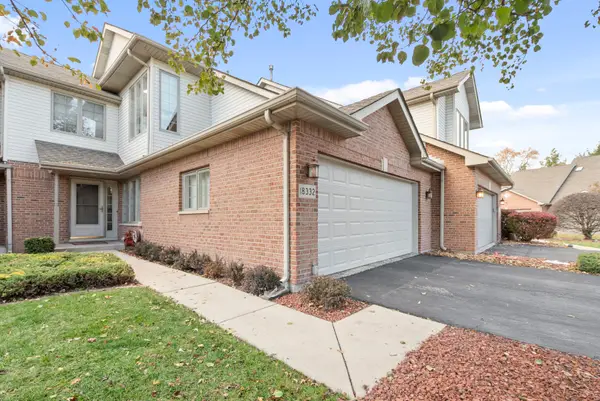 $315,000Active2 beds 2 baths1,629 sq. ft.
$315,000Active2 beds 2 baths1,629 sq. ft.18332 Pond View Court, Tinley Park, IL 60477
MLS# 12517453Listed by: @PROPERTIES CHRISTIE'S INTERNATIONAL REAL ESTATE - Open Sat, 12 to 2pmNew
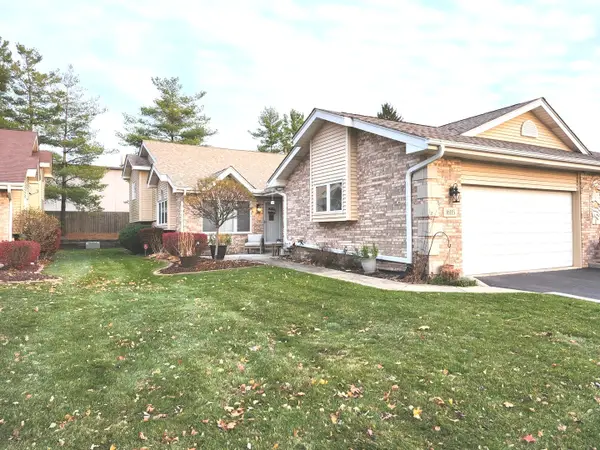 $342,500Active2 beds 3 baths1,394 sq. ft.
$342,500Active2 beds 3 baths1,394 sq. ft.16113 Lake Villa Avenue, Tinley Park, IL 60477
MLS# 12512466Listed by: BAIRD & WARNER - New
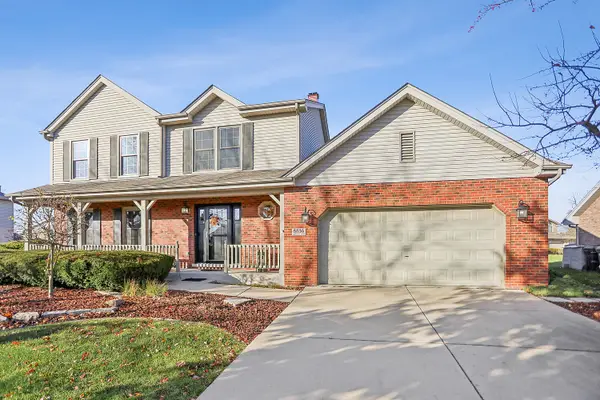 $514,900Active4 beds 3 baths2,225 sq. ft.
$514,900Active4 beds 3 baths2,225 sq. ft.8836 Clifton Lane, Tinley Park, IL 60487
MLS# 12515818Listed by: RE/MAX 10 - New
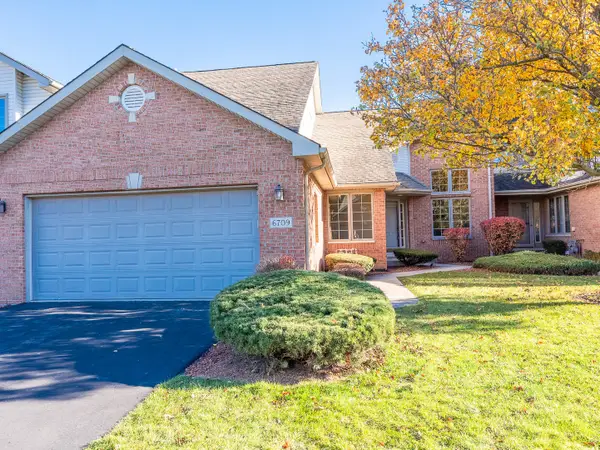 $299,900Active2 beds 2 baths1,643 sq. ft.
$299,900Active2 beds 2 baths1,643 sq. ft.6709 Pondview Drive, Tinley Park, IL 60477
MLS# 12516680Listed by: GRANDVIEW REALTY LLC - New
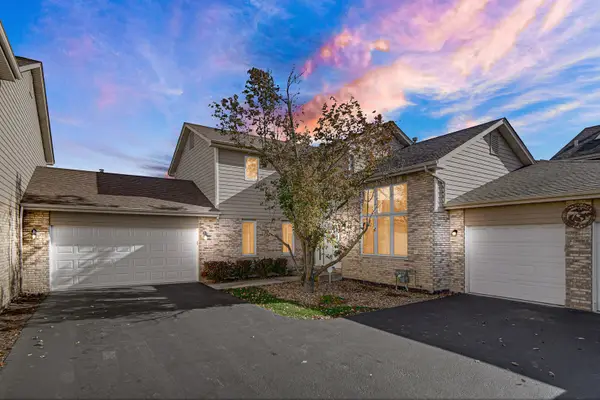 $375,000Active3 beds 4 baths2,800 sq. ft.
$375,000Active3 beds 4 baths2,800 sq. ft.Address Withheld By Seller, Tinley Park, IL 60487
MLS# 12509311Listed by: BAIRD & WARNER - New
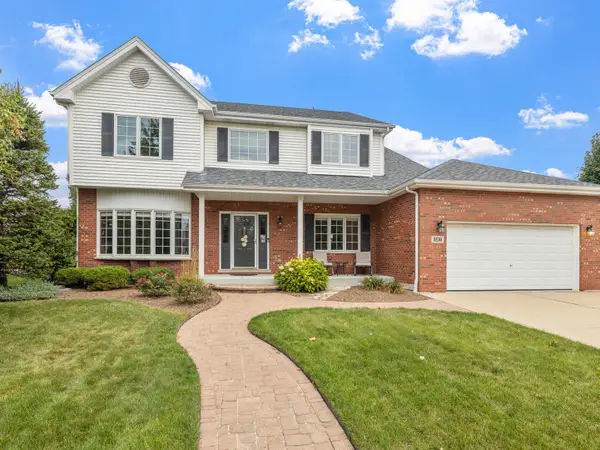 $599,900Active4 beds 3 baths3,000 sq. ft.
$599,900Active4 beds 3 baths3,000 sq. ft.8530 Radcliffe Road, Tinley Park, IL 60487
MLS# 12512455Listed by: REALTY EXECUTIVES AMBASSADOR - New
 Listed by BHGRE$393,769Active4 beds 2 baths1,424 sq. ft.
Listed by BHGRE$393,769Active4 beds 2 baths1,424 sq. ft.Address Withheld By Seller, Tinley Park, IL 60477
MLS# 12516846Listed by: BETTER HOMES & GARDENS REAL ESTATE
