6619 Parkside Drive, Tinley Park, IL 60477
Local realty services provided by:Better Homes and Gardens Real Estate Star Homes
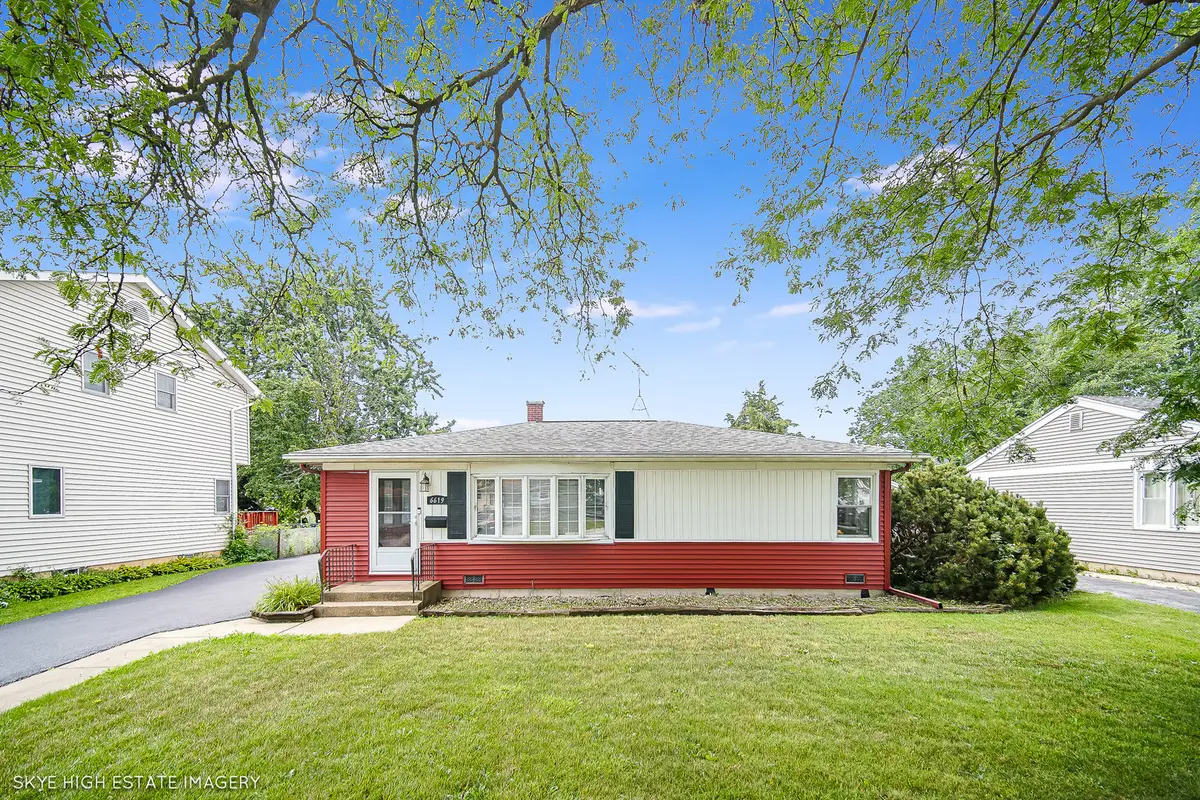

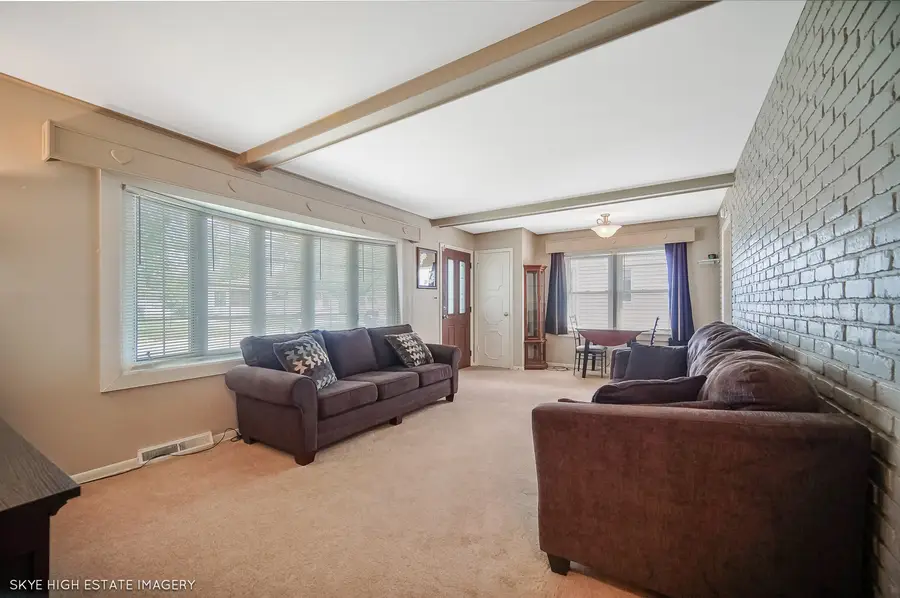
6619 Parkside Drive,Tinley Park, IL 60477
$230,000
- 2 Beds
- 1 Baths
- 888 sq. ft.
- Single family
- Pending
Listed by:amber holup
Office:homesmart realty group
MLS#:12423975
Source:MLSNI
Price summary
- Price:$230,000
- Price per sq. ft.:$259.01
About this home
HIGHEST & BEST DUE 7/24 @ 7:30PM. Charming Ranch in Parkside Neighborhood - No Stairs, Just Easy Living! Welcome home to this well-maintained ranch-style gem in the heart of Tinley Park's Parkside neighborhood! With no stairs (that means main floor laundry), this 2-bedroom, 1-bath home offers the ease and comfort you've been searching for. Enjoy peace of mind with recent updates including a fully fenced backyard (2024), a freshly sealcoated driveway (2025), and updated vinyl windows throughout. Step inside to find HARDWOOD FLOORING beneath the carpeting, a white eat-in kitchen, and a newer bathroom vanity (2017). The spacious 2.5-car garage features an extra 9x8 storage room, plus there's an 8x12 shed for all your tools and toys. The furnace and A/C are in good condition (Furnace: 2011; A/C: 2012), and kitchen appliances are newer (stove/fridge - 2023; dishwasher - 2017). Tucked on a quiet street just minutes from downtown Tinley's new Harmony Square outdoor multi-purpose space (live music, ice rink, splash pad, and rooftop restaurants) as well as the Metra Rail Station, this home is perfectly located near three neighborhood parks and the elementary school. This is an excellent opportunity to own a solid home in a desirable area at an affordable price. In the last year, less than 3% of Tinley Park homes have sold for $230,000 or less. This is a unique opportunity - schedule your showing today!
Contact an agent
Home facts
- Year built:1955
- Listing Id #:12423975
- Added:23 day(s) ago
- Updated:August 13, 2025 at 07:39 AM
Rooms and interior
- Bedrooms:2
- Total bathrooms:1
- Full bathrooms:1
- Living area:888 sq. ft.
Heating and cooling
- Cooling:Central Air
- Heating:Forced Air, Natural Gas
Structure and exterior
- Roof:Asphalt
- Year built:1955
- Building area:888 sq. ft.
Utilities
- Water:Lake Michigan
- Sewer:Public Sewer
Finances and disclosures
- Price:$230,000
- Price per sq. ft.:$259.01
- Tax amount:$4,655 (2023)
New listings near 6619 Parkside Drive
- Open Sat, 10am to 12pmNew
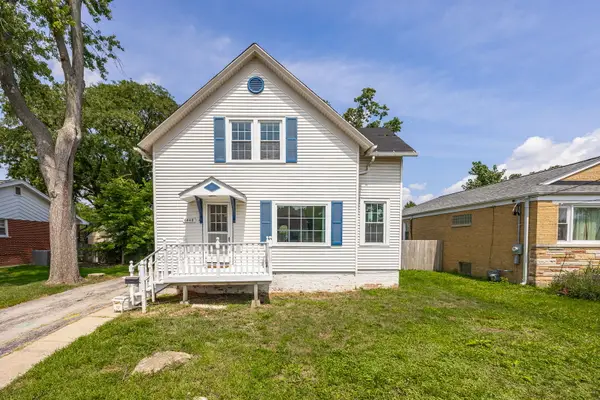 $289,900Active4 beds 2 baths2,067 sq. ft.
$289,900Active4 beds 2 baths2,067 sq. ft.6448 175th Street, Tinley Park, IL 60477
MLS# 12436679Listed by: EXP REALTY - New
 $199,900Active2 beds 2 baths1,000 sq. ft.
$199,900Active2 beds 2 baths1,000 sq. ft.7509 W 175 Street #232, Tinley Park, IL 60477
MLS# 12446062Listed by: BAIRD & WARNER - Open Sat, 10 to 11:30amNew
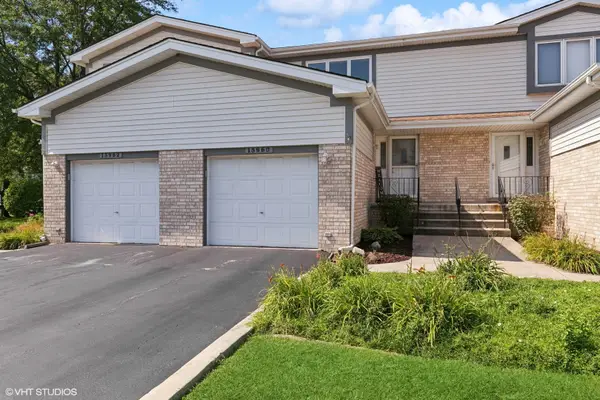 $260,000Active2 beds 3 baths1,450 sq. ft.
$260,000Active2 beds 3 baths1,450 sq. ft.15960 Ashford Court, Tinley Park, IL 60477
MLS# 12423082Listed by: COMPASS - New
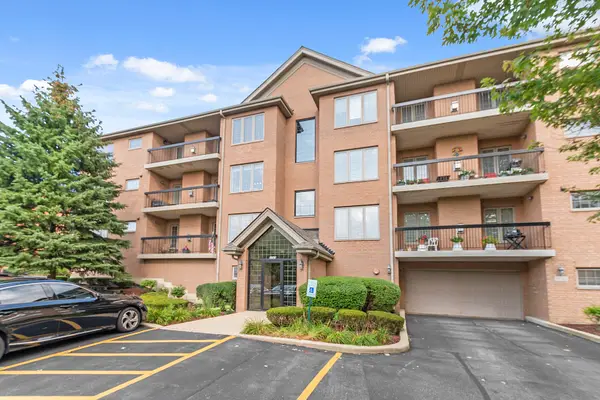 $249,900Active2 beds 2 baths1,600 sq. ft.
$249,900Active2 beds 2 baths1,600 sq. ft.6743 S Pointe Drive #2A, Tinley Park, IL 60477
MLS# 12445970Listed by: @PROPERTIES CHRISTIE'S INTERNATIONAL REAL ESTATE - New
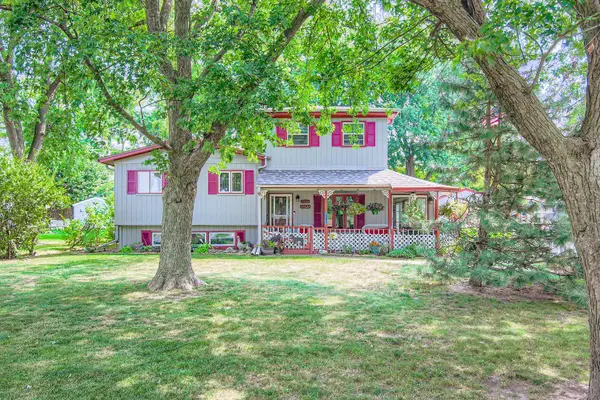 $430,000Active4 beds 3 baths2,000 sq. ft.
$430,000Active4 beds 3 baths2,000 sq. ft.17121 Ozark Avenue, Tinley Park, IL 60477
MLS# 12443021Listed by: HEALY REAL ESTATE - New
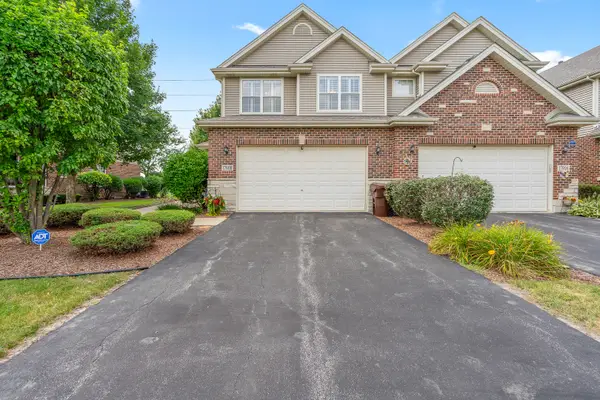 $384,900Active3 beds 3 baths2,040 sq. ft.
$384,900Active3 beds 3 baths2,040 sq. ft.17908 Iroquois, Tinley Park, IL 60477
MLS# 12378813Listed by: WIRTZ REAL ESTATE GROUP INC. - New
 $189,900Active2 beds 1 baths925 sq. ft.
$189,900Active2 beds 1 baths925 sq. ft.16837 81st Avenue #1S, Tinley Park, IL 60477
MLS# 12442977Listed by: REAL PEOPLE REALTY - New
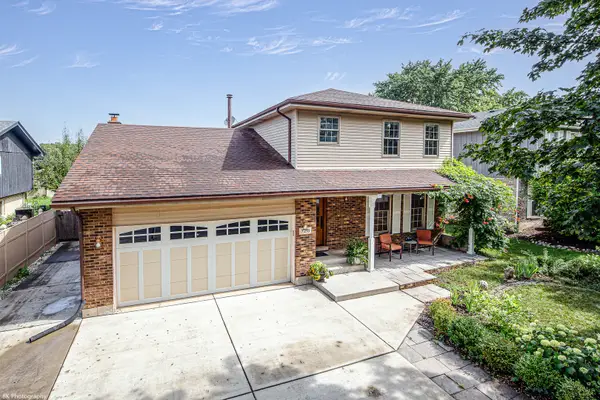 $474,900Active4 beds 3 baths1,772 sq. ft.
$474,900Active4 beds 3 baths1,772 sq. ft.7218 Sandy Lane, Tinley Park, IL 60477
MLS# 12441515Listed by: COLDWELL BANKER REALTY - New
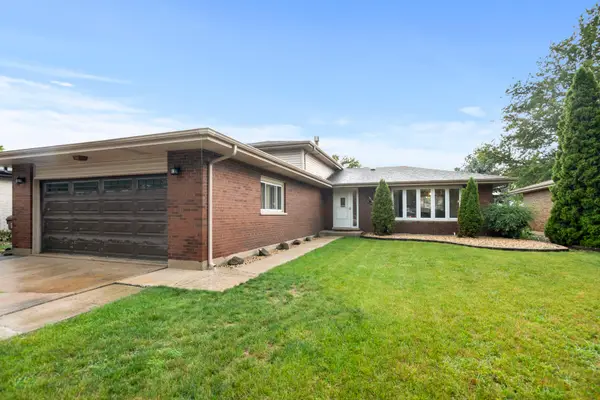 $335,000Active3 beds 2 baths1,350 sq. ft.
$335,000Active3 beds 2 baths1,350 sq. ft.17748 64th Court, Tinley Park, IL 60477
MLS# 12408158Listed by: COLDWELL BANKER REALTY - New
 $199,999Active2 beds 2 baths1,000 sq. ft.
$199,999Active2 beds 2 baths1,000 sq. ft.7509 175th Street #233, Tinley Park, IL 60477
MLS# 12436247Listed by: BAIRD & WARNER
