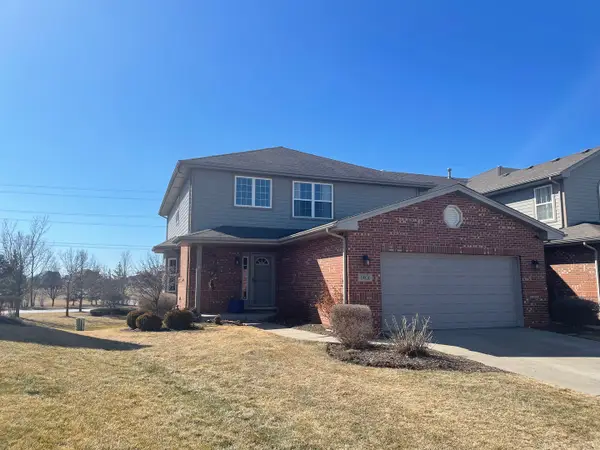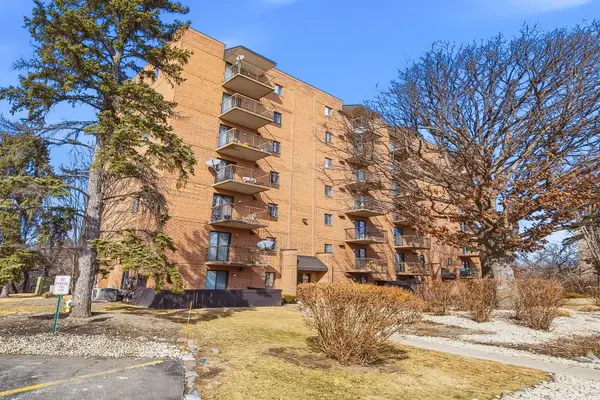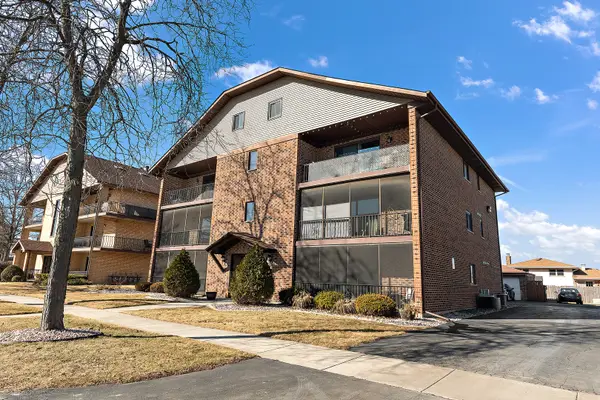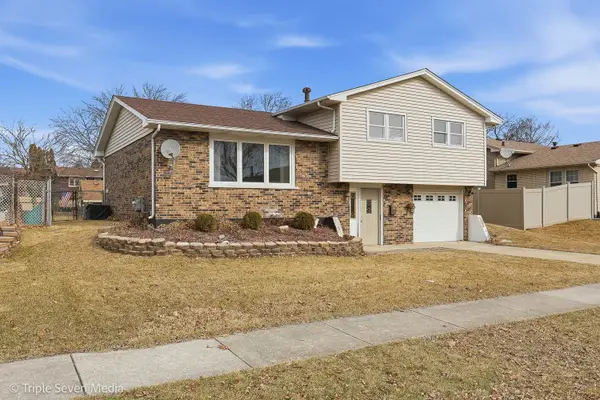7825 Bristol Park Drive #1C, Tinley Park, IL 60477
Local realty services provided by:Better Homes and Gardens Real Estate Star Homes
7825 Bristol Park Drive #1C,Tinley Park, IL 60477
$250,000
- 2 Beds
- 2 Baths
- - sq. ft.
- Condominium
- Sold
Listed by: camie cirrincione
Office: redfin corporation
MLS#:12531525
Source:MLSNI
Sorry, we are unable to map this address
Price summary
- Price:$250,000
- Monthly HOA dues:$270
About this home
Welcome to your dream condo! This beautiful first-floor unit features two bedrooms and two full bathrooms, offering an exceptional living experience in a well-maintained elevator building. With only two owners since its construction, this home is ready for its next chapter. Enjoy the expansive layout of this open floor plan with a living area, that connects you to a dining space, office space, anything more that may fit your living needs. The cozy living room features a gas fireplace proving warmth and ambiance with two patio doors open to you private patio space with courtyard views. The kitchen is slightly oversized, equipped with a newer microwave and a **brand-new dishwasher**, making meal prep a breeze. Ample cabinet space ensures plenty of room for all your cooking essentials (Other units have opened up the home with removing this wall). There is a large amount of closet space and laundry area equipped to store all your cleaning supplies. Retreat to the spacious master bedroom, which includes a luxurious shower enclosure in the ensuite bathroom, providing a private oasis for relaxation. Enjoy the convenience of one designated garage space (#11), ensuring secure parking right at your doorstep. Located close to the Metra, commuting is a breeze, allowing you to enjoy city life without the hassle. Take advantage of nearby walking paths, perfect for leisurely strolls or active lifestyles. A variety of local restaurants and shops are just minutes away, making dining out or grocery shopping both convenient and enjoyable. This oversized condo is more than just a home; it's a lifestyle choice in a fantastic location. The current owner is selling due to a job relocation, presenting a rare opportunity for you to make this exceptional property your own. Don't miss out on this incredible opportunity! Schedule a viewing today and experience all that this beautiful condo has to offer.
Contact an agent
Home facts
- Year built:1996
- Listing ID #:12531525
- Added:92 day(s) ago
- Updated:February 25, 2026 at 09:38 PM
Rooms and interior
- Bedrooms:2
- Total bathrooms:2
- Full bathrooms:2
Heating and cooling
- Cooling:Central Air
- Heating:Forced Air, Natural Gas
Structure and exterior
- Year built:1996
Schools
- High school:Victor J Andrew High School
- Middle school:Virgil I Grissom Middle School
- Elementary school:Millennium Elementary School
Utilities
- Water:Public
- Sewer:Public Sewer
Finances and disclosures
- Price:$250,000
- Tax amount:$5,050 (2024)
New listings near 7825 Bristol Park Drive #1C
- New
 $519,900Active3 beds 3 baths3,200 sq. ft.
$519,900Active3 beds 3 baths3,200 sq. ft.19830 Mulroy Circle, Tinley Park, IL 60487
MLS# 12576241Listed by: REALTY ONE GROUP HEARTLAND - New
 $180,000Active2 beds 2 baths972 sq. ft.
$180,000Active2 beds 2 baths972 sq. ft.5980 Lake Bluff Drive #202, Tinley Park, IL 60477
MLS# 12566466Listed by: KELLER WILLIAMS PREFERRED RLTY - New
 $220,000Active2 beds 2 baths1,100 sq. ft.
$220,000Active2 beds 2 baths1,100 sq. ft.8160 168th Place #2W, Tinley Park, IL 60477
MLS# 12575968Listed by: RE/MAX 1ST SERVICE - New
 $289,500Active2 beds 3 baths1,456 sq. ft.
$289,500Active2 beds 3 baths1,456 sq. ft.15957 78th Avenue, Tinley Park, IL 60477
MLS# 12576833Listed by: INFINITI PROPERTIES, INC. - New
 $249,000Active4 beds 2 baths1,472 sq. ft.
$249,000Active4 beds 2 baths1,472 sq. ft.17801 67th Avenue, Tinley Park, IL 60477
MLS# 12574260Listed by: MORANDI PROPERTIES, INC - New
 $257,500Active3 beds 3 baths1,027 sq. ft.
$257,500Active3 beds 3 baths1,027 sq. ft.16345 Brementowne Drive, Tinley Park, IL 60477
MLS# 12576378Listed by: REALTY EXECUTIVES ELITE - New
 $290,000Active2 beds 2 baths1,764 sq. ft.
$290,000Active2 beds 2 baths1,764 sq. ft.7935 Trinity Circle #1SE, Tinley Park, IL 60487
MLS# 12576255Listed by: @PROPERTIES CHRISTIE'S INTERNATIONAL REAL ESTATE - New
 $329,999Active3 beds 3 baths1,652 sq. ft.
$329,999Active3 beds 3 baths1,652 sq. ft.16538 Fairfax Court, Tinley Park, IL 60477
MLS# 12565138Listed by: RE/MAX 1ST SERVICE - New
 Listed by BHGRE$345,000Active3 beds 3 baths1,200 sq. ft.
Listed by BHGRE$345,000Active3 beds 3 baths1,200 sq. ft.7412 160th Street, Tinley Park, IL 60477
MLS# 12575149Listed by: BETTER HOMES & GARDENS REAL ESTATE - New
 $349,000Active3 beds 3 baths1,800 sq. ft.
$349,000Active3 beds 3 baths1,800 sq. ft.9307 Ethyl Lane, Tinley Park, IL 60477
MLS# 12570554Listed by: RE/MAX 10

