8123 Tudor Lane, Tinley Park, IL 60477
Local realty services provided by:Better Homes and Gardens Real Estate Star Homes
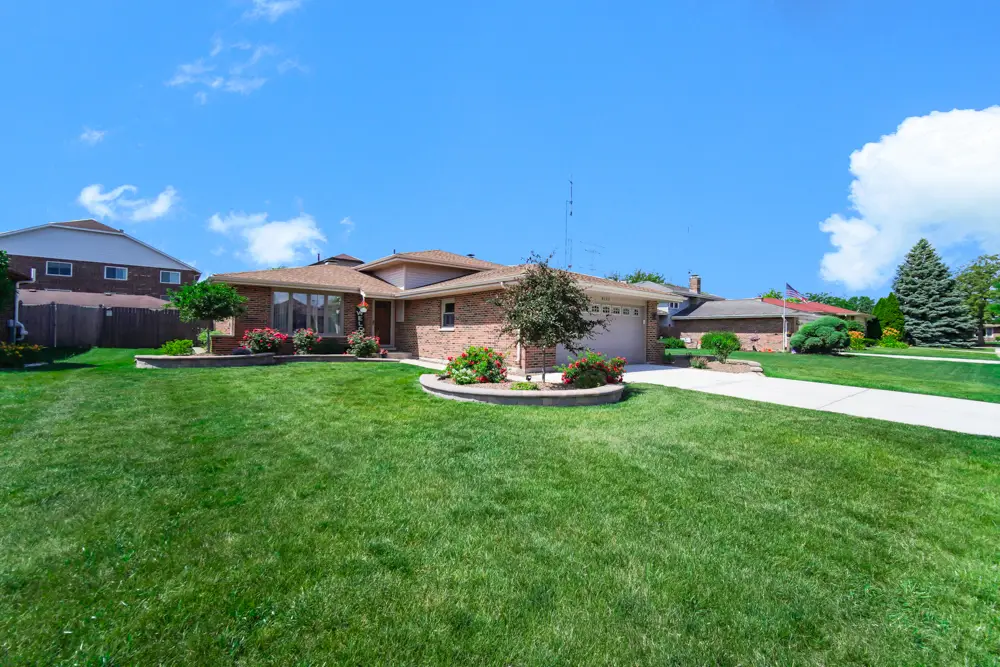
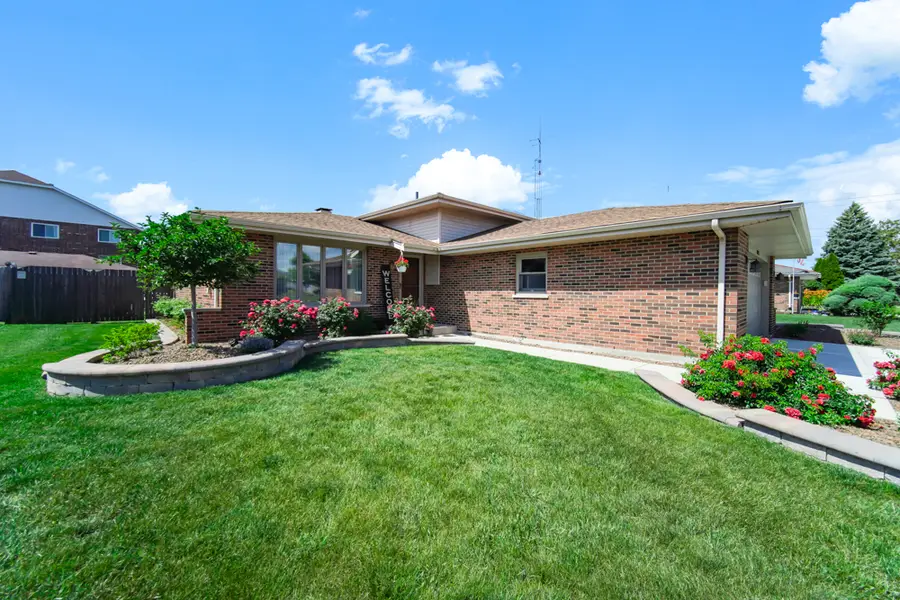
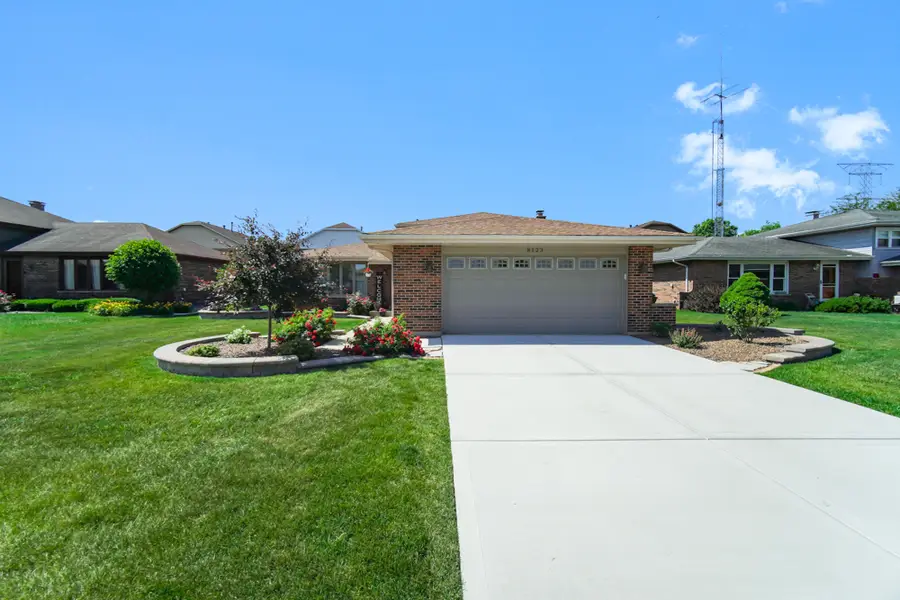
8123 Tudor Lane,Tinley Park, IL 60477
$390,000
- 3 Beds
- 2 Baths
- 1,430 sq. ft.
- Single family
- Pending
Listed by:denita wuske
Office:keller williams preferred rlty
MLS#:12408294
Source:MLSNI
Price summary
- Price:$390,000
- Price per sq. ft.:$272.73
About this home
Gorgeous 3 bed 2 bath split level home located in the much sought after District 230 Tinley Park neighborhood. This home includes an attached 2 car garage, large concrete drive, professional landscaping, and a vacation style fenced back yard complete with a cement patio, up ground pool and deck, some perennials, and storage shed. Inside this home you will find beautiful hardwood floors through out the main floor, an updated kitchen with granite counter tops and island with seating. Tons of beautiful cabinets, some newer appliances, and a Jen-air refrigerator. The open floor plan incorporates the dining room, which allows for plenty of space and seating while entertaining! The upper level has 3 nice size bedrooms and a shared master bath. The spacious yet cozy family room located on the lower level includes a gas start, wood burning, brick, fireplace to relax and enjoy on those cooler nights. The 2nd bath is located just off this room and is complete with a walk in shower. Lastly, the newly renovated laundry/utility room provides tons of storage space and leads out to the attached garage. This home also has many recent updates including a brand new roof, renovated laundry/utility room, and new Bosch dishwasher all just done in 2025, The fresh concrete drive, front storm door, stove, and microwave all new in 2024, Upstairs windows 2020, Lower bath remodel in 2019. Other extras include wood 6 panel doors in lower level, white 6 panel doors and white trim in upper level. There is nothing to do here other than move in and enjoy this well loved and beautifully maintained home! Showings begin Saturday 7/5. Be sure to schedule your appt today! You won't want to chance missing this one!
Contact an agent
Home facts
- Year built:1983
- Listing Id #:12408294
- Added:43 day(s) ago
- Updated:August 13, 2025 at 07:39 AM
Rooms and interior
- Bedrooms:3
- Total bathrooms:2
- Full bathrooms:2
- Living area:1,430 sq. ft.
Heating and cooling
- Cooling:Central Air
- Heating:Natural Gas
Structure and exterior
- Year built:1983
- Building area:1,430 sq. ft.
Utilities
- Water:Lake Michigan
- Sewer:Public Sewer
Finances and disclosures
- Price:$390,000
- Price per sq. ft.:$272.73
- Tax amount:$8,519 (2023)
New listings near 8123 Tudor Lane
- Open Thu, 4:30 to 6pmNew
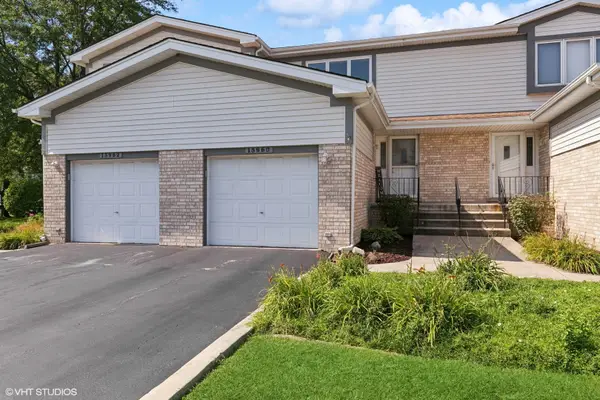 $260,000Active2 beds 3 baths1,450 sq. ft.
$260,000Active2 beds 3 baths1,450 sq. ft.15960 Ashford Court, Tinley Park, IL 60477
MLS# 12423082Listed by: COMPASS - New
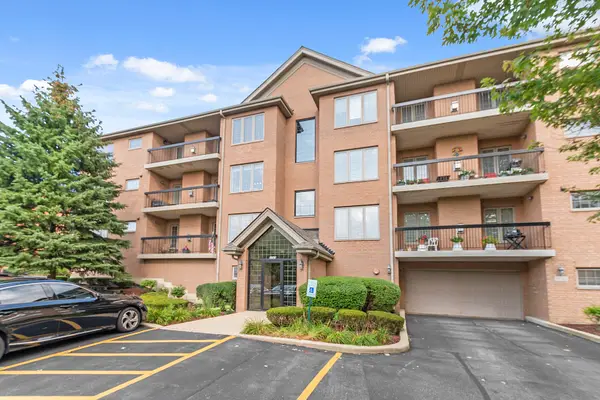 $249,900Active2 beds 2 baths1,600 sq. ft.
$249,900Active2 beds 2 baths1,600 sq. ft.6743 S Pointe Drive #2A, Tinley Park, IL 60477
MLS# 12445970Listed by: @PROPERTIES CHRISTIE'S INTERNATIONAL REAL ESTATE - New
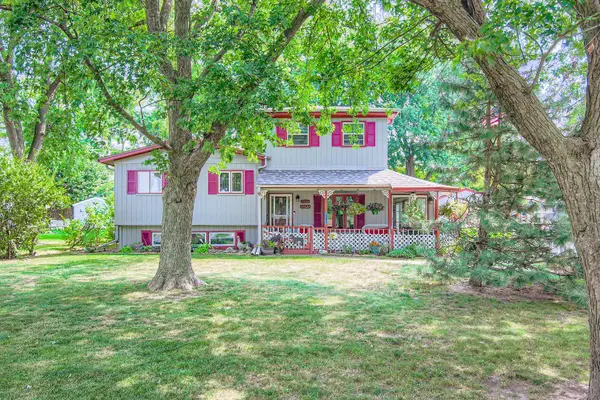 $430,000Active4 beds 3 baths2,000 sq. ft.
$430,000Active4 beds 3 baths2,000 sq. ft.17121 Ozark Avenue, Tinley Park, IL 60477
MLS# 12443021Listed by: HEALY REAL ESTATE - New
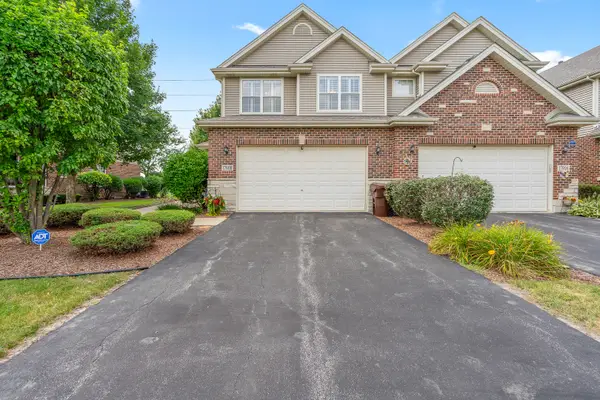 $384,900Active3 beds 3 baths2,040 sq. ft.
$384,900Active3 beds 3 baths2,040 sq. ft.17908 Iroquois, Tinley Park, IL 60477
MLS# 12378813Listed by: WIRTZ REAL ESTATE GROUP INC. - New
 $189,900Active2 beds 1 baths925 sq. ft.
$189,900Active2 beds 1 baths925 sq. ft.16837 81st Avenue #1S, Tinley Park, IL 60477
MLS# 12442977Listed by: REAL PEOPLE REALTY - New
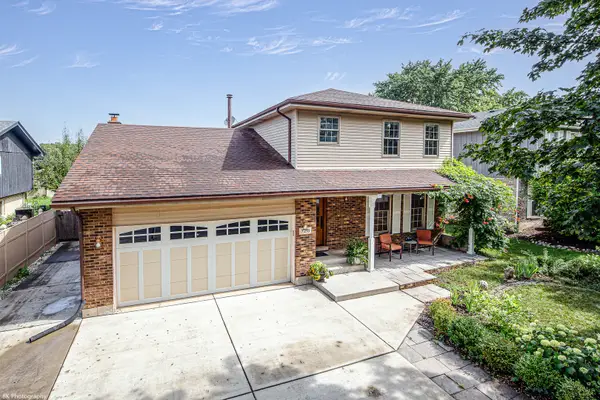 $474,900Active4 beds 3 baths1,772 sq. ft.
$474,900Active4 beds 3 baths1,772 sq. ft.7218 Sandy Lane, Tinley Park, IL 60477
MLS# 12441515Listed by: COLDWELL BANKER REALTY - New
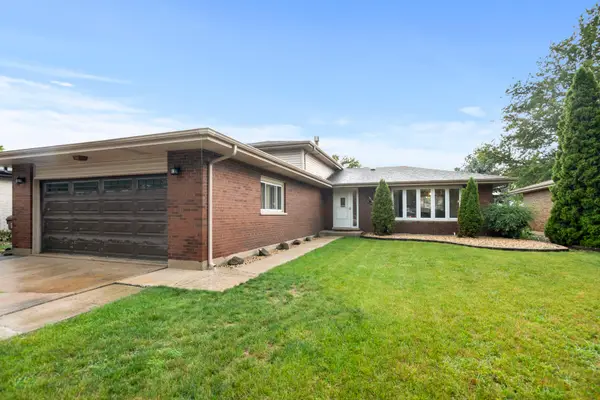 $335,000Active3 beds 2 baths1,350 sq. ft.
$335,000Active3 beds 2 baths1,350 sq. ft.17748 64th Court, Tinley Park, IL 60477
MLS# 12408158Listed by: COLDWELL BANKER REALTY - New
 $199,999Active2 beds 2 baths1,000 sq. ft.
$199,999Active2 beds 2 baths1,000 sq. ft.7509 175th Street #233, Tinley Park, IL 60477
MLS# 12436247Listed by: BAIRD & WARNER - New
 $289,900Active3 beds 3 baths1,600 sq. ft.
$289,900Active3 beds 3 baths1,600 sq. ft.7901 160th Street, Tinley Park, IL 60477
MLS# 12444200Listed by: BERKSHIRE HATHAWAY HOMESERVICES CHICAGO - New
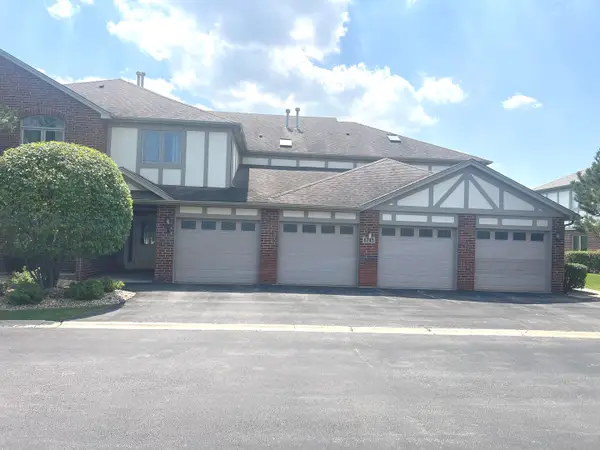 $264,900Active2 beds 2 baths1,582 sq. ft.
$264,900Active2 beds 2 baths1,582 sq. ft.6243 Misty Pines Drive #1, Tinley Park, IL 60477
MLS# 12443736Listed by: FIRST TEAM REALTY
