8500 Brookside Glen Drive, Tinley Park, IL 60487
Local realty services provided by:Better Homes and Gardens Real Estate Star Homes
8500 Brookside Glen Drive,Tinley Park, IL 60487
$530,000
- 4 Beds
- 4 Baths
- - sq. ft.
- Single family
- Sold
Listed by:kelly dugan
Office:@properties christie's international real estate
MLS#:12471982
Source:MLSNI
Sorry, we are unable to map this address
Price summary
- Price:$530,000
About this home
First time ever on the market! Don't miss this stunning, one of a kind home in the highly sought after Brookside Glen of Tinley Park. Impeccably maintained by it's original owner and move-in ready, this home is packed with perks inside and out and is perfect for entertaining all year round. From the moment you pull up, pride of ownership is evident with gorgeous curb appeal and meticulous landscaping. Step inside the spacious foyer and be greeted by soaring cathedral ceilings with exposed beams. The main level offers a ton of living space between the front living room, dining room, kitchen & family room. The eat-in kitchen is a chef's dream with ample cabinet & counter space, a pantry closet, stainless steel appliances (new double oven!), a breakfast bar, plus room for a table. It opens seamlessly into the cozy family room with a brick, wood-burning fireplace. Perfectly tucked away off the family room is the 4th bedroom-ideal for guests, an office, or a playroom. The laundry/mud room is conveniently located on the main level as well. Upstairs offers 3 generously sized bedrooms + a full hallway bathroom. The primary suite boasts cathedral ceilings, a walk-in closet, and a full, attached bathroom with a separate tub and shower along with a double vanity sink. The custom & cozy, Northwoods-inspired basement is a true showstopper, perfect for hosting winter parties or simply relaxing at home. With 10-ft ceilings, a stone fireplace, bar with seating, reading nook, and half bath, no detail was overlooked! Plenty of storage options as this home is partial basement/partial crawl. Step outside to your backyard oasis-an entertainer's dream! Enjoy the oversized concrete patio, brick paver patio, and custom stone bar with gas grill and added storage. The 24-ft round, heated pool (only 8 years young) and connecting deck are ready for summer fun. Fully fenced yard for privacy and peace of mind. The 3-car attached garage is insulated and drywalled. Close to I-80, Metra, parks, trails, shopping, and dining. Located in Frankfort's 161 School District and award-winning Lincoln Way East High School. Between the home itself and the incredible location, this home truly has it all!
Contact an agent
Home facts
- Year built:1998
- Listing ID #:12471982
- Added:46 day(s) ago
- Updated:November 01, 2025 at 11:41 AM
Rooms and interior
- Bedrooms:4
- Total bathrooms:4
- Full bathrooms:2
- Half bathrooms:2
Heating and cooling
- Cooling:Central Air
- Heating:Forced Air, Natural Gas
Structure and exterior
- Year built:1998
Schools
- High school:Lincoln-Way East High School
Utilities
- Water:Lake Michigan
- Sewer:Public Sewer
Finances and disclosures
- Price:$530,000
- Tax amount:$11,312 (2024)
New listings near 8500 Brookside Glen Drive
- New
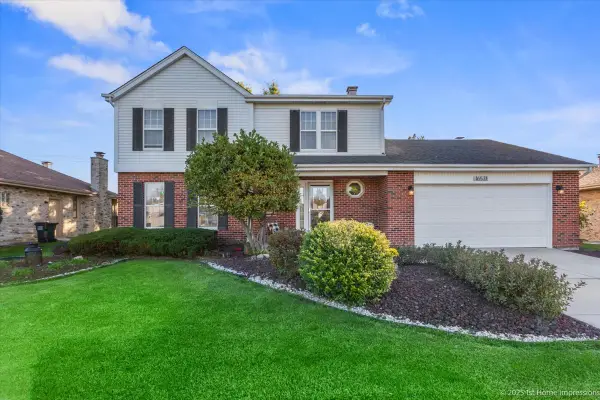 $410,000Active4 beds 3 baths3,051 sq. ft.
$410,000Active4 beds 3 baths3,051 sq. ft.16531 Prairie Drive, Tinley Park, IL 60477
MLS# 12505775Listed by: COLDWELL BANKER REALTY - New
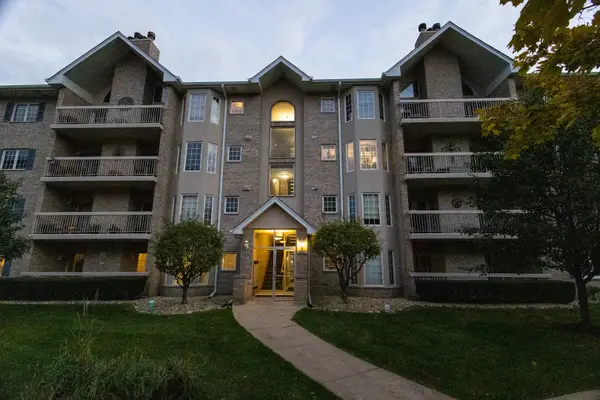 $269,000Active2 beds 2 baths1,500 sq. ft.
$269,000Active2 beds 2 baths1,500 sq. ft.7755 Bristol Park Drive #1NE, Tinley Park, IL 60477
MLS# 12507969Listed by: RE/MAX 10 - New
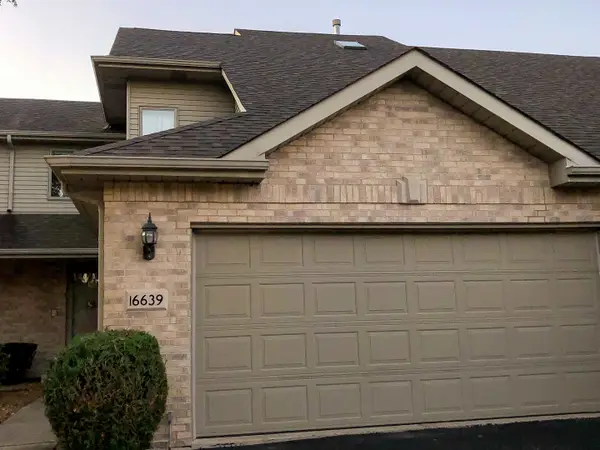 $369,900Active2 beds 2 baths1,807 sq. ft.
$369,900Active2 beds 2 baths1,807 sq. ft.16639 Lismore Court, Tinley Park, IL 60477
MLS# 12505219Listed by: @PROPERTIES CHRISTIE'S INTERNATIONAL REAL ESTATE - New
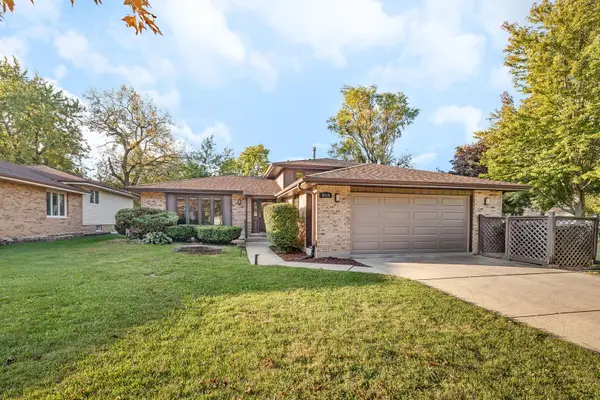 $375,000Active3 beds 2 baths2,100 sq. ft.
$375,000Active3 beds 2 baths2,100 sq. ft.6919 177th Street, Tinley Park, IL 60477
MLS# 12489746Listed by: REALTOPIA REAL ESTATE INC - Open Sat, 1 to 3pmNew
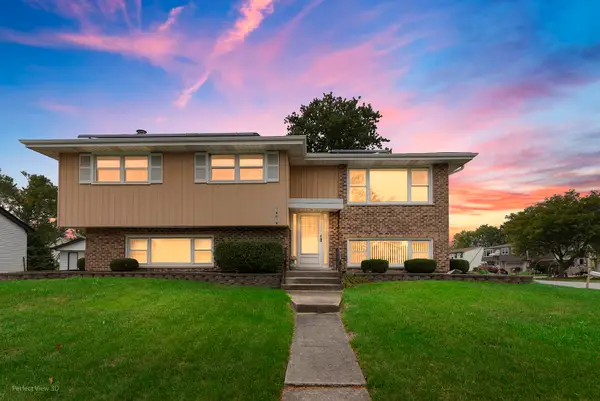 $394,900Active5 beds 3 baths2,000 sq. ft.
$394,900Active5 beds 3 baths2,000 sq. ft.16610 76th Avenue, Tinley Park, IL 60477
MLS# 12505692Listed by: HOMESMART REALTY GROUP - New
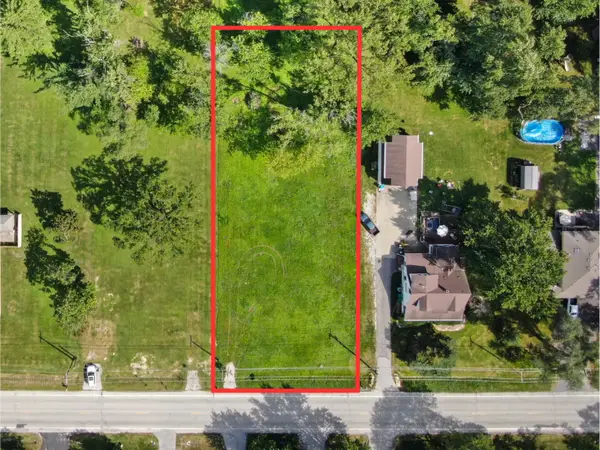 $145,000Active0.62 Acres
$145,000Active0.62 Acres17811 Ridgeland Avenue, Tinley Park, IL 60477
MLS# 12505727Listed by: REDFIN CORPORATION - New
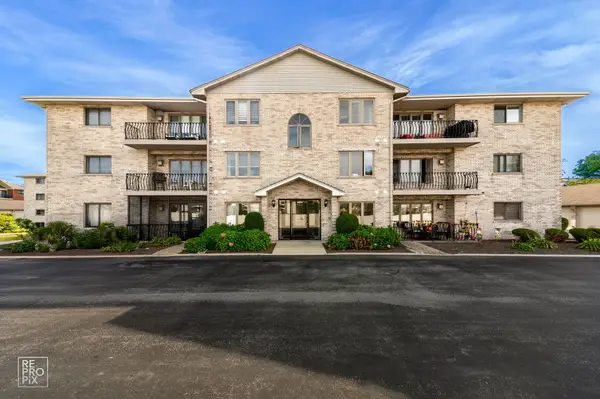 $249,900Active2 beds 2 baths1,200 sq. ft.
$249,900Active2 beds 2 baths1,200 sq. ft.6680 183rd Street #3A, Tinley Park, IL 60477
MLS# 12505584Listed by: INFINITI PROPERTIES, INC. 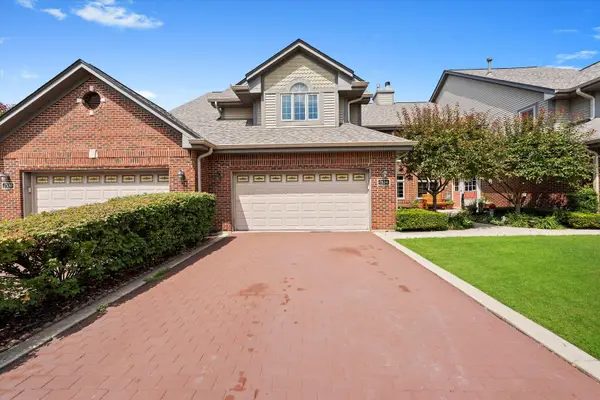 $349,000Pending3 beds 4 baths2,140 sq. ft.
$349,000Pending3 beds 4 baths2,140 sq. ft.7124 168th Street, Tinley Park, IL 60477
MLS# 12501399Listed by: RE/MAX 10- New
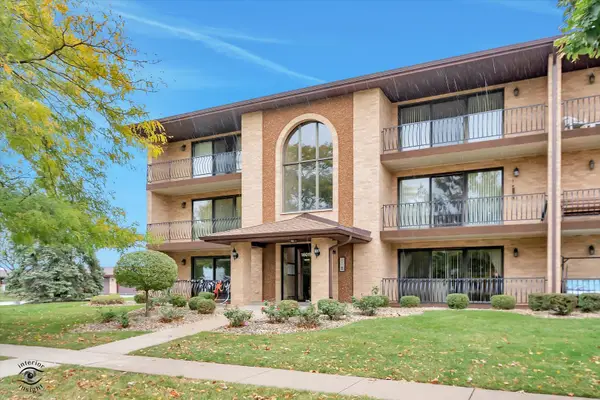 $220,000Active2 beds 2 baths1,200 sq. ft.
$220,000Active2 beds 2 baths1,200 sq. ft.16019 Eagle Ridge Drive #2N, Tinley Park, IL 60477
MLS# 12504046Listed by: HOMESMART CONNECT LLC - Open Sat, 12 to 2pmNew
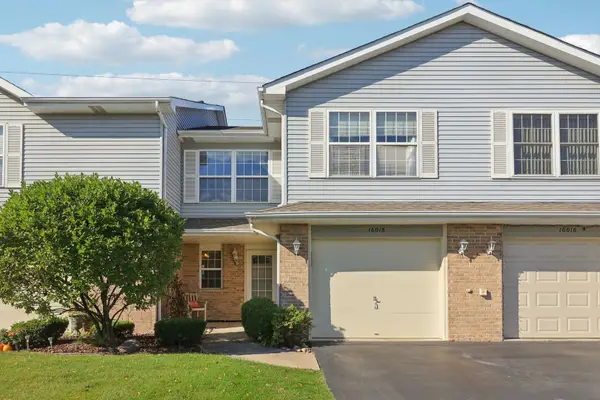 $269,000Active2 beds 2 baths1,462 sq. ft.
$269,000Active2 beds 2 baths1,462 sq. ft.16018 Bormet Drive, Tinley Park, IL 60477
MLS# 12501395Listed by: REDFIN CORPORATION
