8712 Carriage Lane, Tinley Park, IL 60487
Local realty services provided by:Better Homes and Gardens Real Estate Connections
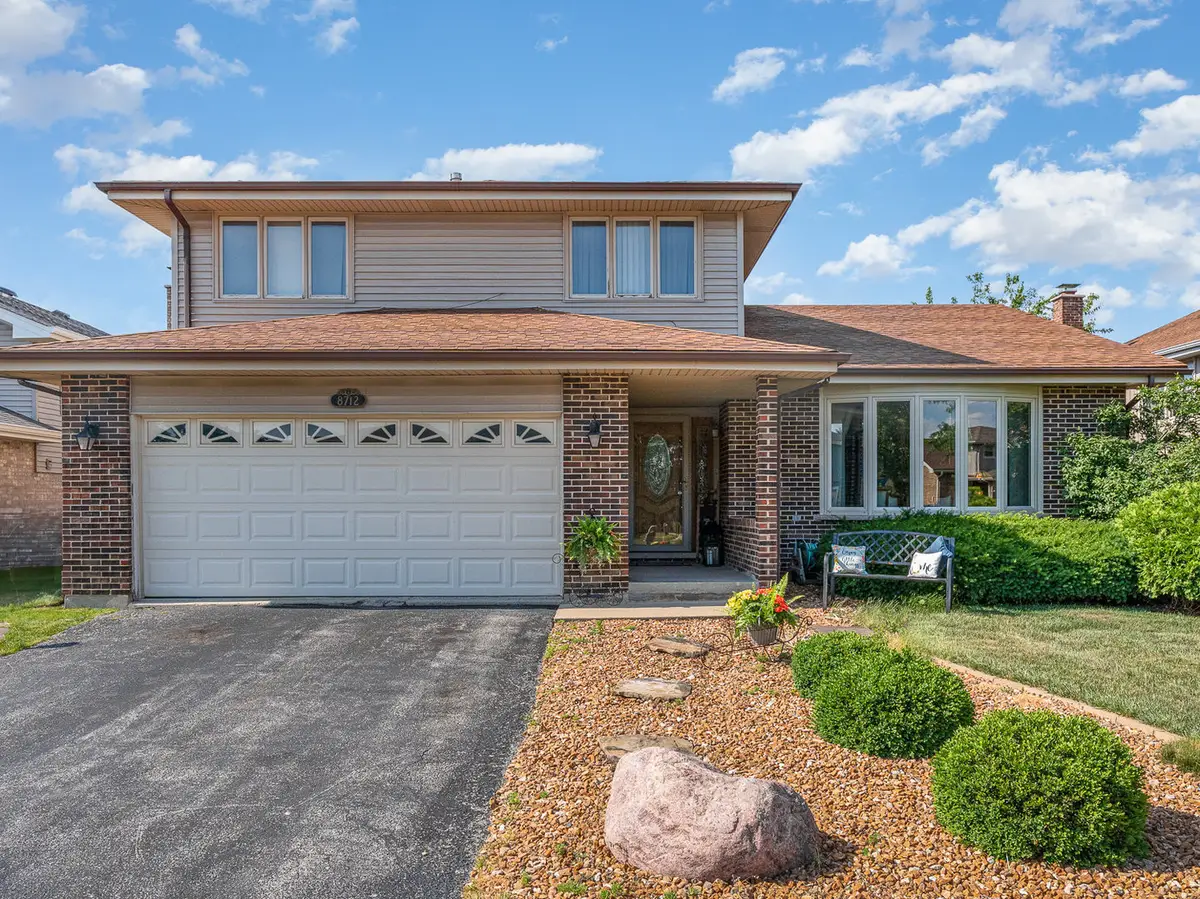

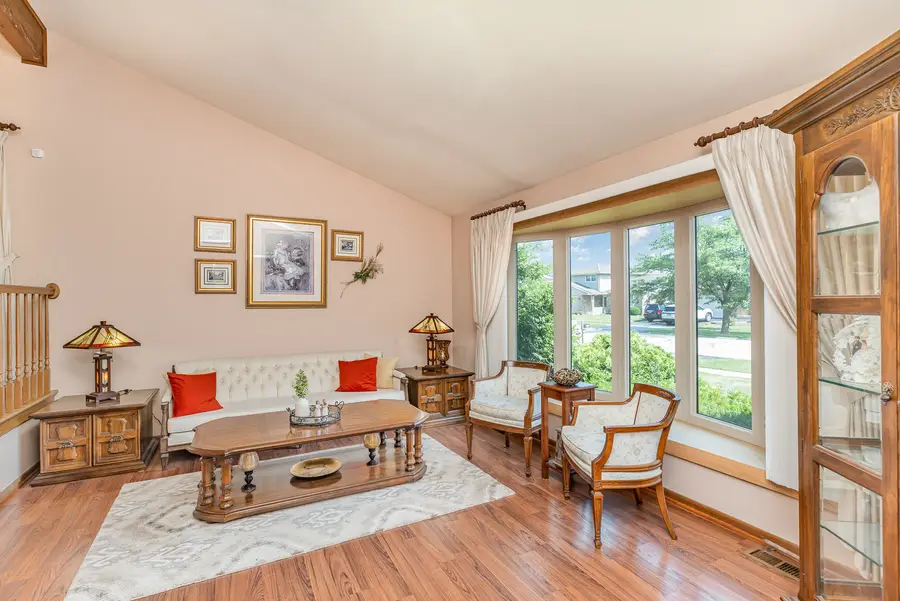
8712 Carriage Lane,Tinley Park, IL 60487
$395,000
- 3 Beds
- 3 Baths
- 2,086 sq. ft.
- Single family
- Active
Listed by:irene bacogiannis
Office:keller williams experience
MLS#:12400989
Source:MLSNI
Price summary
- Price:$395,000
- Price per sq. ft.:$189.36
About this home
Back on the market due to buyer financing falling through. No fault of the property-don't miss this second chance! First time on the market! This Forrester has been lovingly maintained by its original owners and is now being offered and ready for it's next chapter. Located in a quiet Tinley Park neighborhood, the home offers a timeless layout, thoughtful updates, and excellent curb appeal. The main level features a spacious family room with direct access to the backyard and deck with pergola. Laundry/mudroom conveniently located off the attached two-car garage. A few steps up, the formal living and dining rooms provide generous gathering space, while the eat-in kitchen offers ample cabinet space and overlooks the backyard. Upstairs, the home features three well-sized bedrooms, including a large owner's suite with a private bath and dressing area. A partial unfinished basement and crawl space adds ample storage. Newer HVAC system and humidifier (2023), stove (2019), and a roof approximately 10 years old. Enjoy a prime location near all amenities and with exceptional school districts. Just minutes from parks, top-rated schools, shopping, dining, and Metra access-ideal for both convenience and comfort. Don't miss this rare opportunity to own a solid, well-cared-for home with room to make it your own! This is an Estate Sale. The home is in great shape but selling "as is".
Contact an agent
Home facts
- Year built:1987
- Listing Id #:12400989
- Added:49 day(s) ago
- Updated:August 13, 2025 at 10:47 AM
Rooms and interior
- Bedrooms:3
- Total bathrooms:3
- Full bathrooms:2
- Half bathrooms:1
- Living area:2,086 sq. ft.
Heating and cooling
- Cooling:Central Air
- Heating:Natural Gas
Structure and exterior
- Roof:Asphalt
- Year built:1987
- Building area:2,086 sq. ft.
- Lot area:0.17 Acres
Schools
- High school:Victor J Andrew High School
- Middle school:Prairie View Middle School
- Elementary school:Christa Mcauliffe School
Utilities
- Water:Lake Michigan, Public
- Sewer:Public Sewer
Finances and disclosures
- Price:$395,000
- Price per sq. ft.:$189.36
- Tax amount:$8,338 (2023)
New listings near 8712 Carriage Lane
- Open Thu, 4:30 to 6pmNew
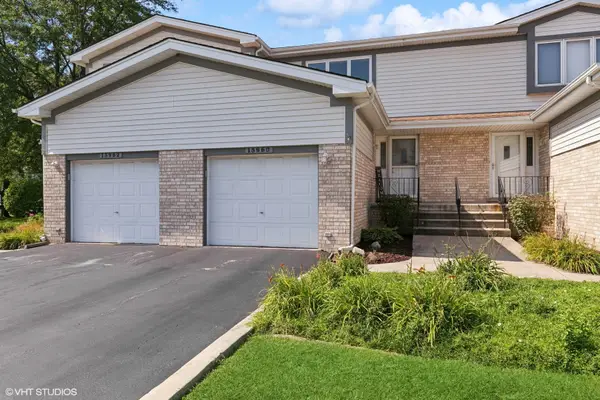 $260,000Active2 beds 3 baths1,450 sq. ft.
$260,000Active2 beds 3 baths1,450 sq. ft.15960 Ashford Court, Tinley Park, IL 60477
MLS# 12423082Listed by: COMPASS - New
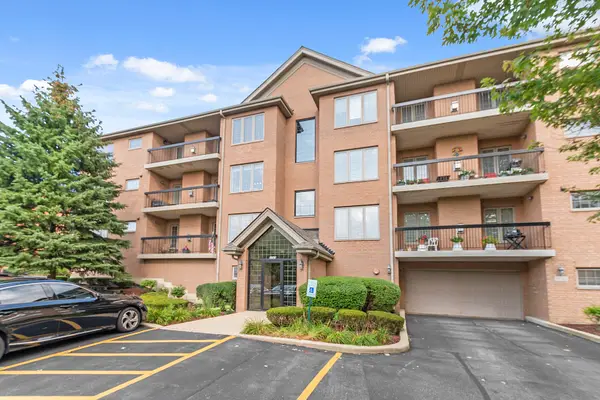 $249,900Active2 beds 2 baths1,600 sq. ft.
$249,900Active2 beds 2 baths1,600 sq. ft.6743 S Pointe Drive #2A, Tinley Park, IL 60477
MLS# 12445970Listed by: @PROPERTIES CHRISTIE'S INTERNATIONAL REAL ESTATE - New
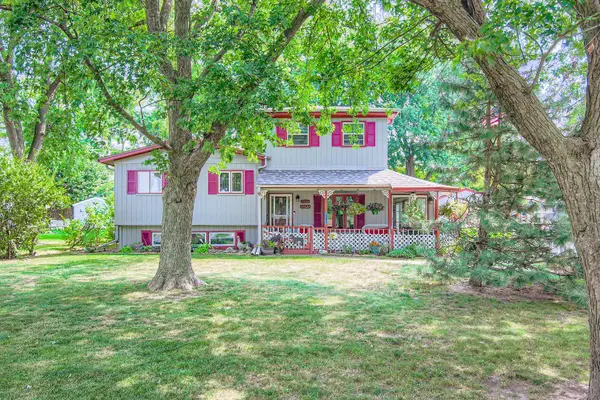 $430,000Active4 beds 3 baths2,000 sq. ft.
$430,000Active4 beds 3 baths2,000 sq. ft.17121 Ozark Avenue, Tinley Park, IL 60477
MLS# 12443021Listed by: HEALY REAL ESTATE - New
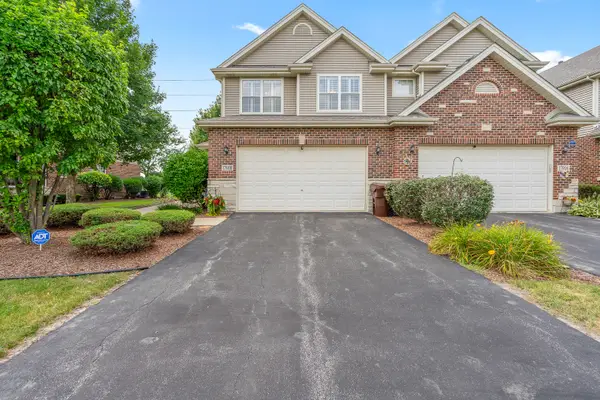 $384,900Active3 beds 3 baths2,040 sq. ft.
$384,900Active3 beds 3 baths2,040 sq. ft.17908 Iroquois, Tinley Park, IL 60477
MLS# 12378813Listed by: WIRTZ REAL ESTATE GROUP INC. - New
 $189,900Active2 beds 1 baths925 sq. ft.
$189,900Active2 beds 1 baths925 sq. ft.16837 81st Avenue #1S, Tinley Park, IL 60477
MLS# 12442977Listed by: REAL PEOPLE REALTY - New
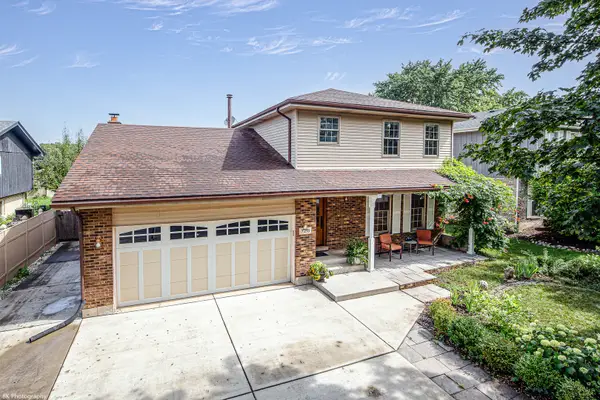 $474,900Active4 beds 3 baths1,772 sq. ft.
$474,900Active4 beds 3 baths1,772 sq. ft.7218 Sandy Lane, Tinley Park, IL 60477
MLS# 12441515Listed by: COLDWELL BANKER REALTY - New
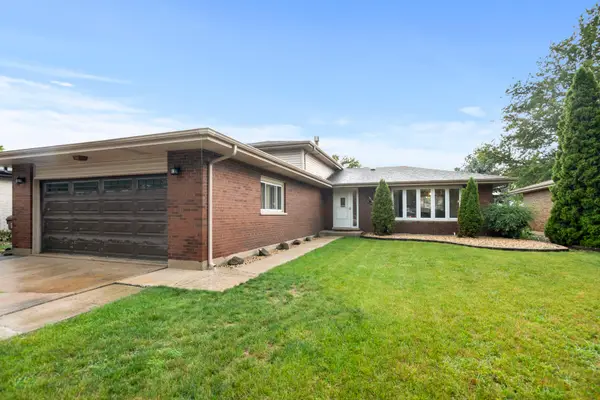 $335,000Active3 beds 2 baths1,350 sq. ft.
$335,000Active3 beds 2 baths1,350 sq. ft.17748 64th Court, Tinley Park, IL 60477
MLS# 12408158Listed by: COLDWELL BANKER REALTY - New
 $199,999Active2 beds 2 baths1,000 sq. ft.
$199,999Active2 beds 2 baths1,000 sq. ft.7509 175th Street #233, Tinley Park, IL 60477
MLS# 12436247Listed by: BAIRD & WARNER - New
 $289,900Active3 beds 3 baths1,600 sq. ft.
$289,900Active3 beds 3 baths1,600 sq. ft.7901 160th Street, Tinley Park, IL 60477
MLS# 12444200Listed by: BERKSHIRE HATHAWAY HOMESERVICES CHICAGO - New
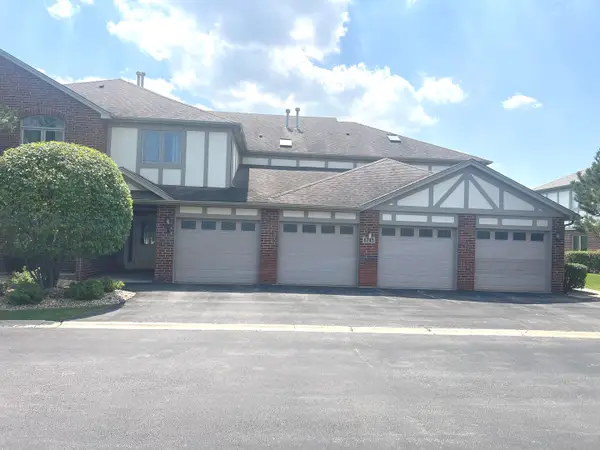 $264,900Active2 beds 2 baths1,582 sq. ft.
$264,900Active2 beds 2 baths1,582 sq. ft.6243 Misty Pines Drive #1, Tinley Park, IL 60477
MLS# 12443736Listed by: FIRST TEAM REALTY
