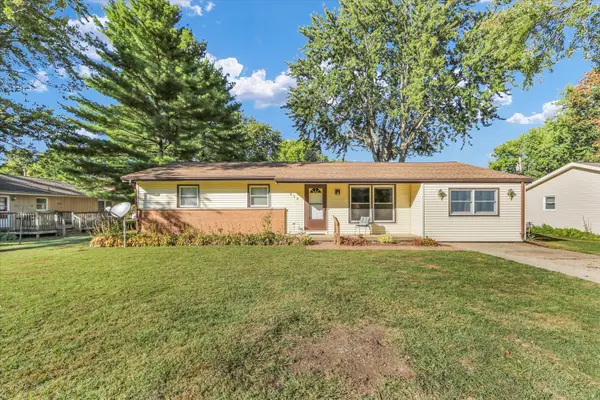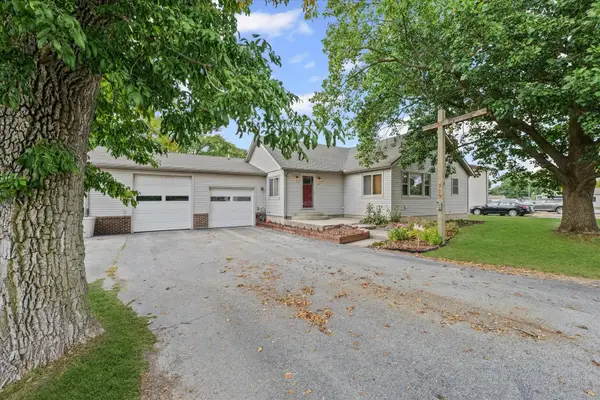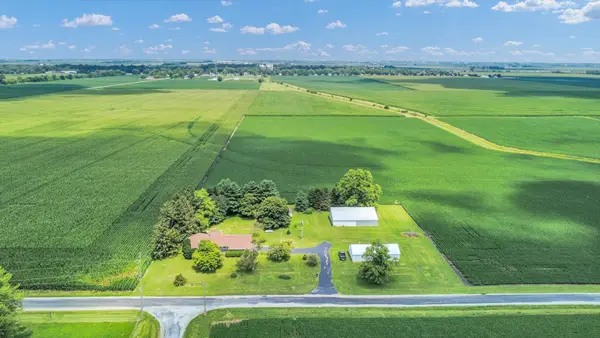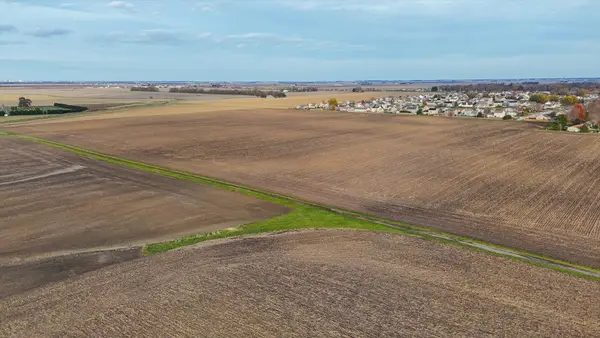310 N Bourne Street, Tolono, IL 61880
Local realty services provided by:Better Homes and Gardens Real Estate Connections
310 N Bourne Street,Tolono, IL 61880
$199,900
- 4 Beds
- 2 Baths
- 1,833 sq. ft.
- Single family
- Pending
Listed by:nate evans
Office:exp realty-mahomet
MLS#:12466630
Source:MLSNI
Price summary
- Price:$199,900
- Price per sq. ft.:$109.06
About this home
Welcome to this well-cared-for 2-story home in the heart of Tolono. Featuring 4 bedrooms, 1.5 bathrooms, and a spacious lot, this property offers original charm alongside important updates. The home opens with a screened-in porch that leads into a warm and inviting interior with high ceilings, two fireplaces, and a dining room that flows into the family room. The property has been carefully maintained over the years and offers plenty of character throughout. Recent updates include a new HVAC system and ductwork (2021), two sump pumps, and updated landscaping within the last 4 years. A detached 2-car garage with alley access adds convenience, and the former shed has been converted into a functional chicken coop with electricity and heat-the chickens are more than welcome to stay! Located in Tolono, a highly desirable community known for its excellent school system, this home also comes with a pre-inspection for your peace of mind!
Contact an agent
Home facts
- Year built:1885
- Listing ID #:12466630
- Added:41 day(s) ago
- Updated:October 28, 2025 at 01:28 PM
Rooms and interior
- Bedrooms:4
- Total bathrooms:2
- Full bathrooms:1
- Half bathrooms:1
- Living area:1,833 sq. ft.
Heating and cooling
- Cooling:Central Air
- Heating:Forced Air, Natural Gas
Structure and exterior
- Year built:1885
- Building area:1,833 sq. ft.
- Lot area:0.34 Acres
Schools
- High school:Unity High School
- Middle school:Unity Junior High School
- Elementary school:Unity West Elementary School
Utilities
- Water:Public
- Sewer:Public Sewer
Finances and disclosures
- Price:$199,900
- Price per sq. ft.:$109.06
- Tax amount:$2,469 (2024)
New listings near 310 N Bourne Street
 $240,000Active3 beds 2 baths1,796 sq. ft.
$240,000Active3 beds 2 baths1,796 sq. ft.614 E Larmon Street, Tolono, IL 61880
MLS# 12460983Listed by: KELLER WILLIAMS-TREC $200,000Pending3 beds 2 baths1,491 sq. ft.
$200,000Pending3 beds 2 baths1,491 sq. ft.106 N Elizabeth Street, Tolono, IL 61880
MLS# 12432650Listed by: KELLER WILLIAMS-TREC $250,000Pending3 beds 2 baths1,714 sq. ft.
$250,000Pending3 beds 2 baths1,714 sq. ft.708 E Benham Street, Tolono, IL 61880
MLS# 12473587Listed by: KELLER WILLIAMS-TREC-MONT $299,000Pending3 beds 4 baths1,847 sq. ft.
$299,000Pending3 beds 4 baths1,847 sq. ft.102 N Condit Street, Tolono, IL 61880
MLS# 12466278Listed by: TAYLOR REALTY ASSOCIATES $199,900Pending4 beds 2 baths1,833 sq. ft.
$199,900Pending4 beds 2 baths1,833 sq. ft.310 N Bourne Street, Tolono, IL 61880
MLS# 12466630Listed by: EXP REALTY-MAHOMET $225,000Pending3 beds 2 baths1,681 sq. ft.
$225,000Pending3 beds 2 baths1,681 sq. ft.309 N Watson, Tolono, IL 61880
MLS# 12471189Listed by: KELLER WILLIAMS-TREC $325,000Pending3 beds 2 baths1,728 sq. ft.
$325,000Pending3 beds 2 baths1,728 sq. ft.1102 County Road 600 N, Tolono, IL 61880
MLS# 12421191Listed by: MR. LANDMAN $469,900Pending4 beds 4 baths2,188 sq. ft.
$469,900Pending4 beds 4 baths2,188 sq. ft.204 Campbell Street, Tolono, IL 61880
MLS# 12410141Listed by: KELLER WILLIAMS-TREC-TOLONO $367,000Active5 beds 2 baths2,400 sq. ft.
$367,000Active5 beds 2 baths2,400 sq. ft.203 S Whitehead Street, Tolono, IL 61880
MLS# 12321809Listed by: KALE REALTY $6,000,000Pending-- beds -- baths
$6,000,000Pending-- beds -- baths775 County Rd 1000 E, Tolono, IL 61880
MLS# 12218123Listed by: EXP REALTY-MAHOMET
