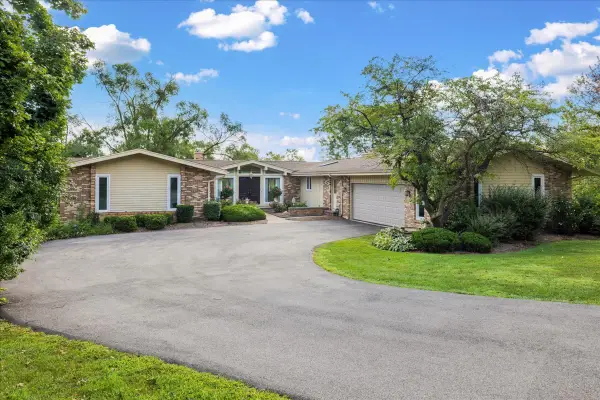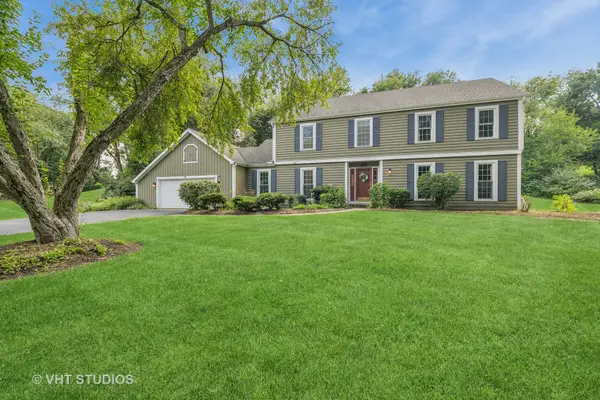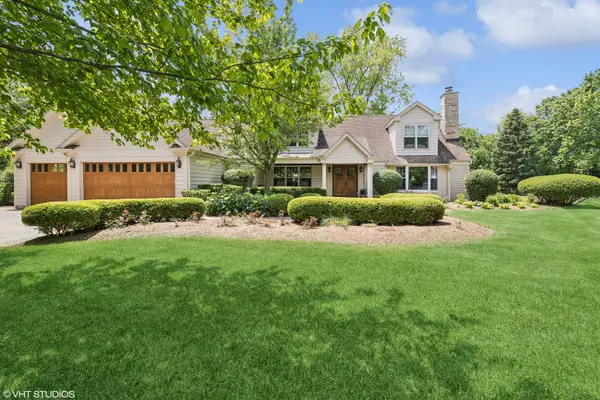204 Country Commons Road, Trout Valley, IL 60013
Local realty services provided by:Better Homes and Gardens Real Estate Star Homes
204 Country Commons Road,Trout Valley, IL 60013
$1,595,000
- 4 Beds
- 4 Baths
- 5,234 sq. ft.
- Single family
- Active
Listed by:michelle mackey
Office:baird & warner
MLS#:12460457
Source:MLSNI
Price summary
- Price:$1,595,000
- Price per sq. ft.:$304.74
- Monthly HOA dues:$173.33
About this home
Historic Masterpiece in the Heart of Trout Valley, once owned by John Hertz, is a one-of-a-kind property where heritage meets modern luxury. Nestled in the storied community of Trout Valley, this extraordinary estate blends timeless charm with purposeful design-perfect for living and working from home. Originally built in the 1890s, this mixed-use Residential/Commercial B1 zoned property where you can create the business and home of your dreams. This home has been meticulously restored and reimagined over the past decade into a breathtaking modern farmhouse retreat decorated right out of HGTV. The 2,500 sq. ft. main residence, completed in 2020, was crafted with intention and quality-Custom Built-ins throughout, 2x6 construction, high-efficiency mechanicals, spray foam insulation, and thoughtful finishes. Featuring 4" white oak hardwood floors, quartz countertops, step up rotunda dining space, first-floor primary suite with ensuite, and two additional bedrooms, one is an adorable bunk room filled with cuteness, this beautifully landscaped home blends warmth with elegant function. Renovated 2,200 sq. ft. once the Hertz "Pony Barn", now a light-filled studio/showroom previously used as a furniture boutique. The perfect spot for a home business, workshop, gallery or a second family-playroom. Also included: * A fully renovated 600 sq. ft. 1 bed / 1 bath Quonset Hut guest house, currently generating $30,000 annual seasoned short and mid-term rental income. Could also be used for In-Law arrangement or private accomodations for family and guests, complete with 1 bedroom, full bath, family room and kitchen. * A massive 1,300 sq. ft. 4-car garage and oversized driveway/lot with room for 12+ vehicles, ideal for entertaining, events, or business use. The property sits on land once owned by John Hertz (Hertz Car Rental) and later Otto Schnering (Curtiss Candy Company) the legacy of equestrian prestige and agricultural innovation, lives on. Rumored to have housed prize ponies, triple crown thoroughbreds and bulls, this land is steeped in fascinating local lore. Enjoy access to Trout Valley's unique amenities: * Historic horse barn and swimming pool * Private Fox River beach, clubhouse and boat access * Trails, trout ponds, parks, and equestrian paths * Golf cart-friendly roads and a true small-town spirit. 10minutes from Metra station and 45 min to O'Hare airport. Whether you're seeking a personal haven, creative business base, or multi-use investment opportunity, 204 Country Commons is a rare and remarkable offering. Come experience the story for yourself-this home is more than just a property, it's a legacy in the making.
Contact an agent
Home facts
- Year built:1925
- Listing ID #:12460457
- Added:75 day(s) ago
- Updated:September 25, 2025 at 01:28 PM
Rooms and interior
- Bedrooms:4
- Total bathrooms:4
- Full bathrooms:3
- Half bathrooms:1
- Living area:5,234 sq. ft.
Heating and cooling
- Cooling:Central Air
- Heating:Natural Gas, Sep Heating Systems - 2+, Zoned
Structure and exterior
- Roof:Asphalt
- Year built:1925
- Building area:5,234 sq. ft.
- Lot area:0.54 Acres
Schools
- High school:Cary-Grove Community High School
- Middle school:Cary Junior High School
- Elementary school:Briargate Elementary School
Finances and disclosures
- Price:$1,595,000
- Price per sq. ft.:$304.74
- Tax amount:$11,366 (2023)
New listings near 204 Country Commons Road
 $675,000Pending5 beds 4 baths4,271 sq. ft.
$675,000Pending5 beds 4 baths4,271 sq. ft.66 Bluff Court, Trout Valley, IL 60013
MLS# 12443018Listed by: BAIRD & WARNER $585,000Pending4 beds 4 baths2,500 sq. ft.
$585,000Pending4 beds 4 baths2,500 sq. ft.55 Cahill Road, Trout Valley, IL 60013
MLS# 12436782Listed by: BAIRD & WARNER $885,000Pending5 beds 4 baths4,463 sq. ft.
$885,000Pending5 beds 4 baths4,463 sq. ft.235 Valley Road, Trout Valley, IL 60013
MLS# 12393230Listed by: BAIRD & WARNER
