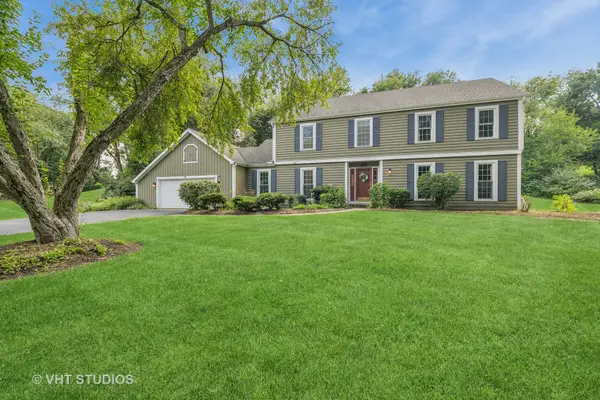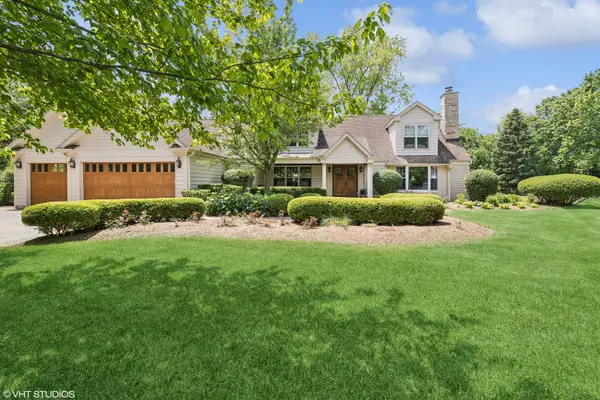66 Bluff Court, Trout Valley, IL 60013
Local realty services provided by:Better Homes and Gardens Real Estate Connections
Listed by:joseph woodbury
Office:baird & warner
MLS#:12443018
Source:MLSNI
Price summary
- Price:$675,000
- Price per sq. ft.:$158.04
- Monthly HOA dues:$133.33
About this home
Nestled at the end of a peaceful cul-de-sac in desirable Trout Valley, a charming golf cart community, this hillside, mid-century modern ranch-style home offers the perfect blend of privacy, convenience, and lifestyle. Just blocks from town, the Metra train, tennis courts, community pool, equestrian center, trout ponds, boat harbor, and the picturesque Fox River, it's a location that truly has it all. Set on 1.25 acres of sweeping emerald lawns and manicured landscaping, the home boasts multiple decks and patios for taking in the year-round views and outdoor enjoyment. Inside, the sun-filled floor plan features vaulted ceilings and walls of glass filling the home with natural light. The updated chef's kitchen is beautifully appointed with granite countertops, Wolf and Sub-Zero appliances, and a casual dining area. Elegant formal living and dining rooms provide the perfect setting for both everyday comfort and sophisticated entertaining. Five spacious bedrooms offer generous closet space, while the remarkable walkout lower level is designed for versatility and fun and comes complete with a granite wet bar, mini kitchen, family room, home office, fitness or future theater room, and tons of storage. With countless updates, including all new windows and exceptional amenities, this home is a rare opportunity for the discerning buyer. Call today to schedule a private showing and personally experience all it has to offer.
Contact an agent
Home facts
- Year built:1973
- Listing ID #:12443018
- Added:21 day(s) ago
- Updated:September 16, 2025 at 01:28 PM
Rooms and interior
- Bedrooms:5
- Total bathrooms:4
- Full bathrooms:3
- Half bathrooms:1
- Living area:4,271 sq. ft.
Heating and cooling
- Cooling:Central Air
- Heating:Forced Air, Natural Gas
Structure and exterior
- Roof:Asphalt
- Year built:1973
- Building area:4,271 sq. ft.
- Lot area:1.25 Acres
Schools
- High school:Cary-Grove Community High School
- Middle school:Cary Junior High School
- Elementary school:Briargate Elementary School
Finances and disclosures
- Price:$675,000
- Price per sq. ft.:$158.04
- Tax amount:$13,629 (2024)
New listings near 66 Bluff Court
 $585,000Pending4 beds 4 baths2,500 sq. ft.
$585,000Pending4 beds 4 baths2,500 sq. ft.55 Cahill Road, Trout Valley, IL 60013
MLS# 12436782Listed by: BAIRD & WARNER- New
 $1,595,000Active4 beds 4 baths5,234 sq. ft.
$1,595,000Active4 beds 4 baths5,234 sq. ft.204 Country Commons Road, Trout Valley, IL 60013
MLS# 12460457Listed by: BAIRD & WARNER  $885,000Pending5 beds 4 baths4,463 sq. ft.
$885,000Pending5 beds 4 baths4,463 sq. ft.235 Valley Road, Trout Valley, IL 60013
MLS# 12393230Listed by: BAIRD & WARNER
