6112 Elm Street, Union, IL 60180
Local realty services provided by:Better Homes and Gardens Real Estate Star Homes
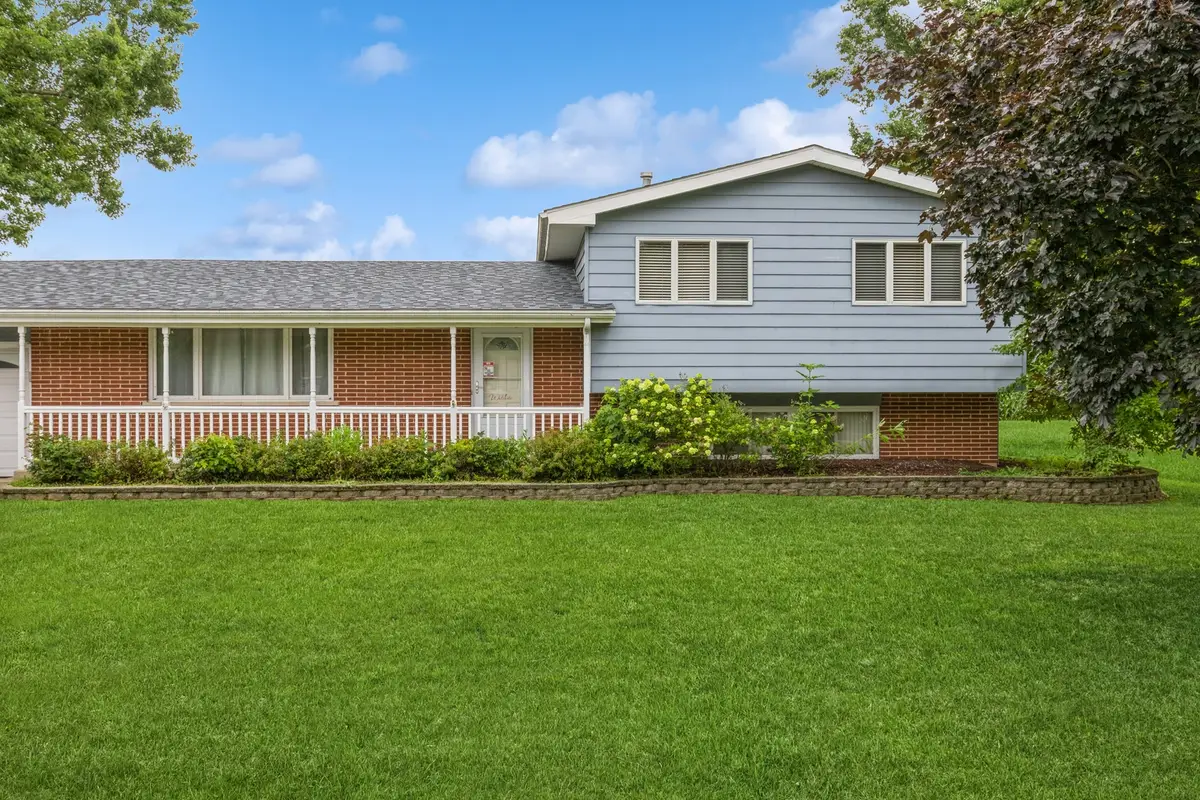


6112 Elm Street,Union, IL 60180
$299,900
- 4 Beds
- 2 Baths
- 1,796 sq. ft.
- Single family
- Pending
Listed by:nicole coleman
Office:berkshire hathaway homeservices starck real estate
MLS#:12424991
Source:MLSNI
Price summary
- Price:$299,900
- Price per sq. ft.:$166.98
About this home
That outdoor space you have been looking for! This charming bi-level home is located close to downtown Union. Step into the large and inviting living room with picture window to allow for extra light. The dining area connects to the kitchen which boasts plenty of counter space, an updated stainless steel dishwasher and refrigerator, and a practical layout for everyday living. The beautiful views of the backyard are yours as you entertain in the dining area. Upstairs, you will find a newly updated bathroom, with jacuzzi bathtub, and three generous bedrooms, all with hardwood floors and plenty of closet space. The lower level has the family room with another large bedroom and newly updated bathroom for your guests. Finishing off, the unfinished sub-basement, with washer/dryer, laundry sink, and over 500 + sq ft of living space~bring your ideas to finish off this additional space. Roof has been replaced within the last few years, and the home comes with an amazing camera system for that added security. There is still plenty of time to enjoy the serene backyard, with a large patio and great views. Perfect for those summer nights sitting by the fire. Don't miss the chance to make this home yours!
Contact an agent
Home facts
- Year built:1965
- Listing Id #:12424991
- Added:14 day(s) ago
- Updated:August 13, 2025 at 07:45 AM
Rooms and interior
- Bedrooms:4
- Total bathrooms:2
- Full bathrooms:2
- Living area:1,796 sq. ft.
Heating and cooling
- Cooling:Central Air
- Heating:Forced Air, Natural Gas
Structure and exterior
- Roof:Asphalt
- Year built:1965
- Building area:1,796 sq. ft.
Schools
- High school:Marengo High School
- Middle school:Marengo Community Middle School
- Elementary school:Locust Elementary School
Utilities
- Water:Public
Finances and disclosures
- Price:$299,900
- Price per sq. ft.:$166.98
- Tax amount:$4,796 (2024)
New listings near 6112 Elm Street
- New
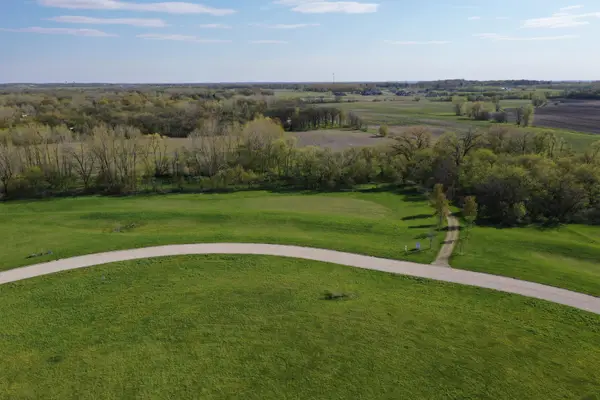 $450,000Active-- beds -- baths
$450,000Active-- beds -- baths9618 Emily Lane, Union, IL 60180
MLS# 12438018Listed by: BERKSHIRE HATHAWAY HOMESERVICES STARCK REAL ESTATE 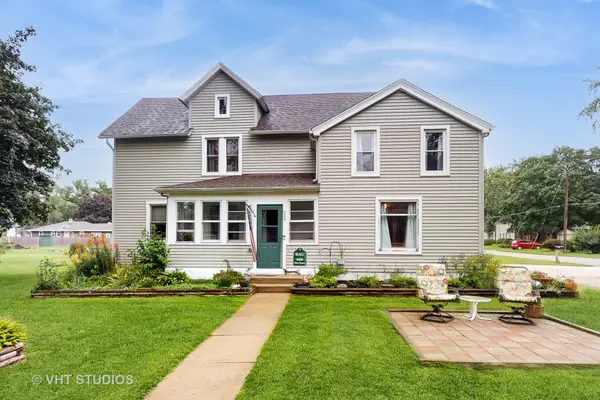 $275,000Pending4 beds 2 baths2,194 sq. ft.
$275,000Pending4 beds 2 baths2,194 sq. ft.6408 Elm Street, Union, IL 60180
MLS# 12427035Listed by: BERKSHIRE HATHAWAY HOMESERVICES STARCK REAL ESTATE $445,000Pending3 beds 2 baths1,618 sq. ft.
$445,000Pending3 beds 2 baths1,618 sq. ft.10018 Fair Lane, Union, IL 60180
MLS# 12416082Listed by: KELLER WILLIAMS REALTY SIGNATURE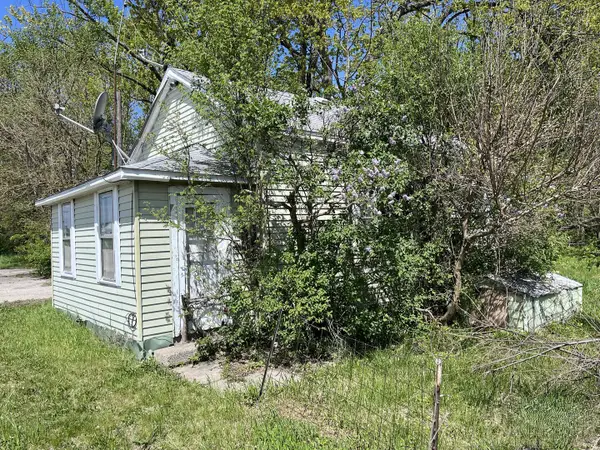 $94,900Active2 beds 1 baths800 sq. ft.
$94,900Active2 beds 1 baths800 sq. ft.17104 E Coral Road, Union, IL 60180
MLS# 12390771Listed by: PARKVUE REALTY CORPORATION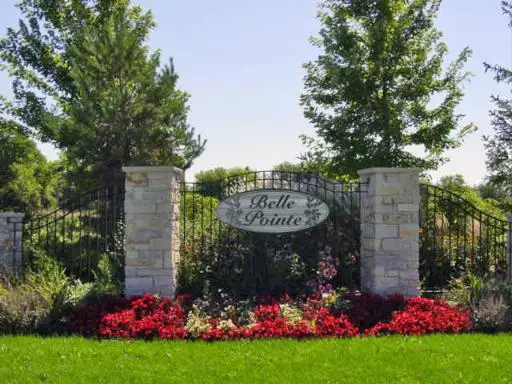 $59,000Active1.05 Acres
$59,000Active1.05 Acres9601 Mels Way, Union, IL 60180
MLS# 12358299Listed by: HOMESMART CONNECT LLC $75,000Active1.46 Acres
$75,000Active1.46 Acres17405 Wildflower Circle, Union, IL 60180
MLS# 12048049Listed by: CIRCLE ONE REALTY $85,000Active1.99 Acres
$85,000Active1.99 Acres8709 Prairiefield Drive, Union, IL 60180
MLS# 08963182Listed by: BERKSHIRE HATHAWAY HOMESERVICES STARCK REAL ESTATE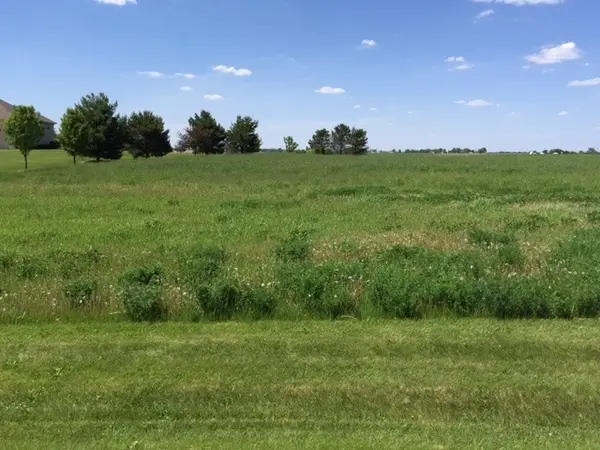 $85,000Active1.7 Acres
$85,000Active1.7 Acres17402 Wildflower Circle, Union, IL 60180
MLS# 08963448Listed by: BERKSHIRE HATHAWAY HOMESERVICES STARCK REAL ESTATE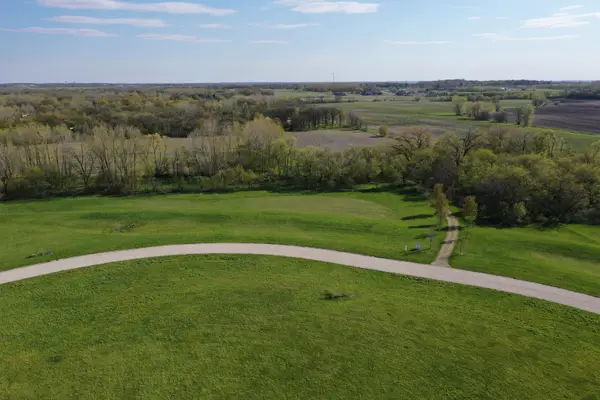 $450,000Active-- beds -- baths
$450,000Active-- beds -- baths9618 Emily Lane, Union, IL 60180
MLS# 10416301Listed by: BERKSHIRE HATHAWAY HOMESERVICES STARCK REAL ESTATE
