1109 Grant Place, Vernon Hills, IL 60061
Local realty services provided by:Better Homes and Gardens Real Estate Star Homes
1109 Grant Place,Vernon Hills, IL 60061
$505,000
- 4 Beds
- 3 Baths
- - sq. ft.
- Single family
- Sold
Listed by:fernando godoy
Office:exp realty
MLS#:12470544
Source:MLSNI
Sorry, we are unable to map this address
Price summary
- Price:$505,000
About this home
" BACK ON THE MARKET - Buyer got cold feet. Great opportunity for the next buyer! Welcome to this spacious and inviting 4-bedroom, 2.1-bathroom home in one of Vernon Hills' most desirable neighborhoods. Recently painted and carefully maintained, this residence offers a functional layout filled with natural sunlight, abundant living space, and a tranquil setting that makes it truly move-in ready. As you step through the double front doors, you are greeted by a welcoming foyer highlighted by a classic staircase. To your right, a bright living room opens seamlessly into the family room, where hardwood floors, a cozy fireplace, and large windows create a warm and inviting atmosphere. Sunlight fills the space, enhancing its charm and making it an ideal spot for both daily living and entertaining. To the left of the foyer, the formal dining room provides the perfect setting for gatherings and celebrations, with direct connection to the kitchen. The kitchen features a breakfast area with sliding glass doors leading to the backyard, blending indoor comfort with outdoor enjoyment. Between the breakfast area and the family room, you will find a conveniently located powder room and a full laundry room, adding practicality to the home's design. Upstairs, the primary suite serves as a private retreat, offering a spacious bedroom, an expansive walk-in closet, and a private en-suite bath with dual sinks. Three additional bedrooms on this level are equally comfortable and versatile, ready to accommodate family, guests, or flexible needs such as home offices. The home also includes a sunroom, perfect for enjoying all four seasons. Whether relaxing with a morning coffee, reading in the afternoon, or hosting guests, this versatile space enhances the home's overall appeal. A full unfinished basement provides abundant storage and unlimited potential. It is ready to be transformed into a recreation room, fitness area, or workshop to suit your lifestyle. Key updates give peace of mind. A roof was installed in 2021, the furnace in 2022, and the water heater in 2017. The newly added fencing secures the side and back of the property, creating privacy without enclosing the front. The backyard itself is a highlight, with open lawn areas and serene views, offering both space to entertain and a quiet escape at home. Beyond the property, Vernon Hills is celebrated for its exceptional quality of life. The community is home to top-rated schools in District 73 and 128, consistently recognized for excellence in academics and extracurriculars. Parks, trails, and year-round recreational programs are maintained by the Vernon Hills Park District, giving residents countless opportunities to enjoy the outdoors. Convenience is another strength of this location. Shopping and dining destinations such as Mellody Farm and Hawthorn Mall are only minutes away, while everyday needs like grocery stores, coffee shops, and essential services are also nearby. For commuters, the Vernon Hills and Prairie View Metra stations, as well as access to I-94 and Route 60, provide easy connections to Chicago, O'Hare International Airport, and surrounding suburbs. 1109 Grant Pl offers a rare combination of timeless design, thoughtful updates, and a neighborhood that continues to be one of Lake County's most sought-after addresses. With its sun-filled interiors, cozy fireplace family room, oversized primary suite, versatile sunroom, and abundant potential in the basement, this home is ready to welcome its next owner.
Contact an agent
Home facts
- Year built:1980
- Listing ID #:12470544
- Added:50 day(s) ago
- Updated:November 02, 2025 at 12:40 PM
Rooms and interior
- Bedrooms:4
- Total bathrooms:3
- Full bathrooms:2
- Half bathrooms:1
Heating and cooling
- Cooling:Central Air
- Heating:Natural Gas
Structure and exterior
- Roof:Asphalt
- Year built:1980
Schools
- High school:Vernon Hills High School
- Middle school:Hawthorn Elementary School (Nor
- Elementary school:Hawthorn Elementary School (Nor
Utilities
- Water:Public
- Sewer:Public Sewer
Finances and disclosures
- Price:$505,000
- Tax amount:$12,436 (2024)
New listings near 1109 Grant Place
- Open Sun, 10am to 1pmNew
 $376,999Active3 beds 2 baths1,603 sq. ft.
$376,999Active3 beds 2 baths1,603 sq. ft.571 Grosse Pointe Circle #11-7, Vernon Hills, IL 60061
MLS# 12508787Listed by: KELLER WILLIAMS ONECHICAGO - New
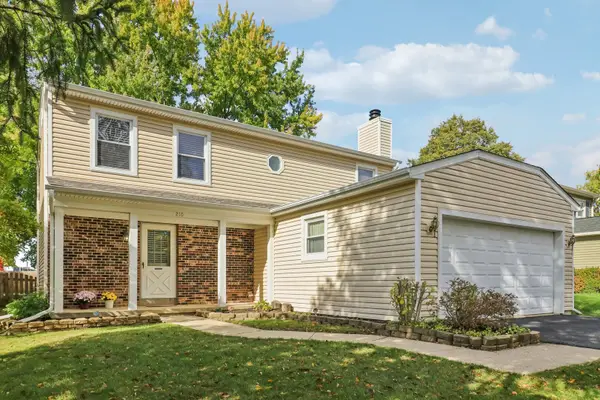 $425,000Active3 beds 3 baths1,748 sq. ft.
$425,000Active3 beds 3 baths1,748 sq. ft.210 E Lakeside Drive, Vernon Hills, IL 60061
MLS# 12499912Listed by: REDFIN CORPORATION - New
 $290,000Active2 beds 2 baths1,324 sq. ft.
$290,000Active2 beds 2 baths1,324 sq. ft.543 Grosse Pointe Circle, Vernon Hills, IL 60061
MLS# 12503673Listed by: RE/MAX SUBURBAN - Open Sun, 1:30 to 3pmNew
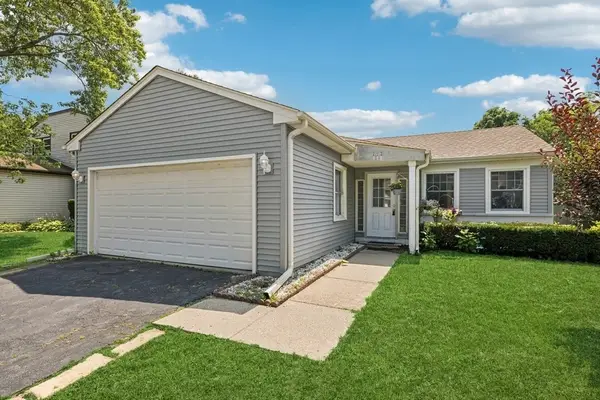 $329,000Active3 beds 2 baths1,216 sq. ft.
$329,000Active3 beds 2 baths1,216 sq. ft.717 N Lakeside Drive, Vernon Hills, IL 60061
MLS# 12507286Listed by: BAIRD & WARNER - New
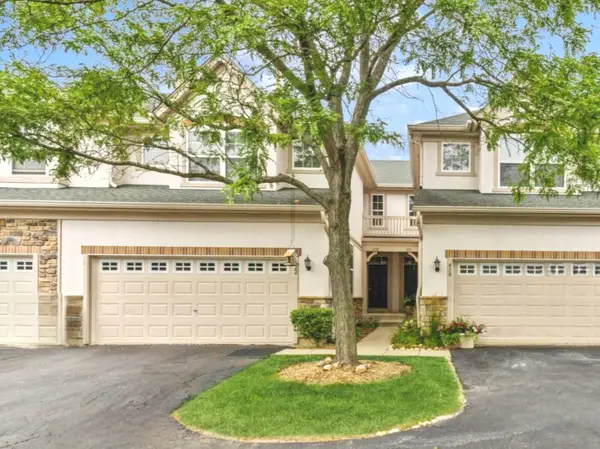 $460,000Active3 beds 3 baths1,701 sq. ft.
$460,000Active3 beds 3 baths1,701 sq. ft.422 Shadow Creek Drive, Vernon Hills, IL 60061
MLS# 12472074Listed by: KELLER WILLIAMS NORTH SHORE WEST - New
 $315,000Active1 beds 1 baths1,036 sq. ft.
$315,000Active1 beds 1 baths1,036 sq. ft.1199 E Port Clinton Road #601, Vernon Hills, IL 60061
MLS# 12498510Listed by: @PROPERTIES CHRISTIE'S INTERNATIONAL REAL ESTATE - Open Sun, 12 to 3pmNew
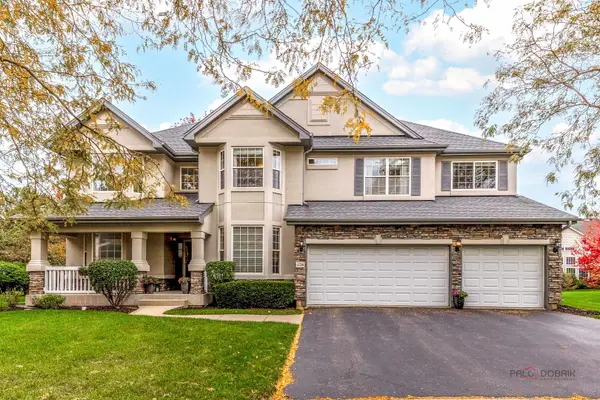 $949,000Active5 beds 5 baths3,497 sq. ft.
$949,000Active5 beds 5 baths3,497 sq. ft.1726 Shoal Creek Terrace, Vernon Hills, IL 60061
MLS# 12448854Listed by: COLDWELL BANKER REAL ESTATE GROUP - New
 $535,000Active4 beds 4 baths2,463 sq. ft.
$535,000Active4 beds 4 baths2,463 sq. ft.1270 Georgetown Way, Vernon Hills, IL 60061
MLS# 12506034Listed by: COLDWELL BANKER REALTY - New
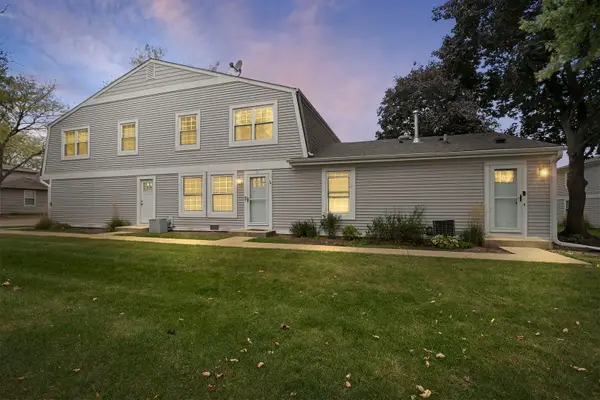 $260,000Active2 beds 2 baths1,012 sq. ft.
$260,000Active2 beds 2 baths1,012 sq. ft.215 Sunset Court, Vernon Hills, IL 60061
MLS# 12486375Listed by: COLDWELL BANKER REALTY - New
 $789,000Active4 beds 3 baths3,061 sq. ft.
$789,000Active4 beds 3 baths3,061 sq. ft.16280 W Woodbine Circle, Vernon Hills, IL 60061
MLS# 12504517Listed by: BERKSHIRE HATHAWAY HOMESERVICES STARCK REAL ESTATE
