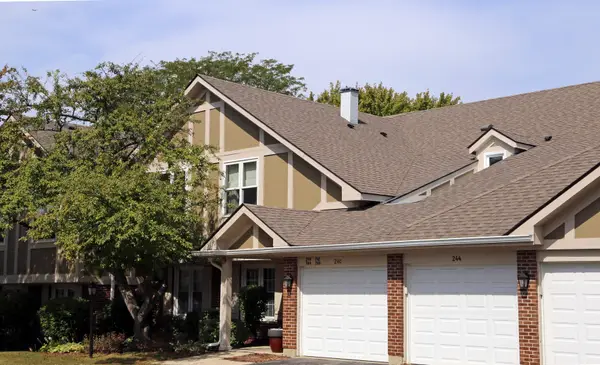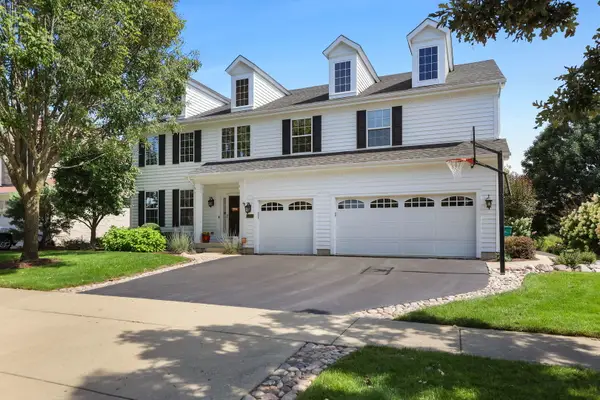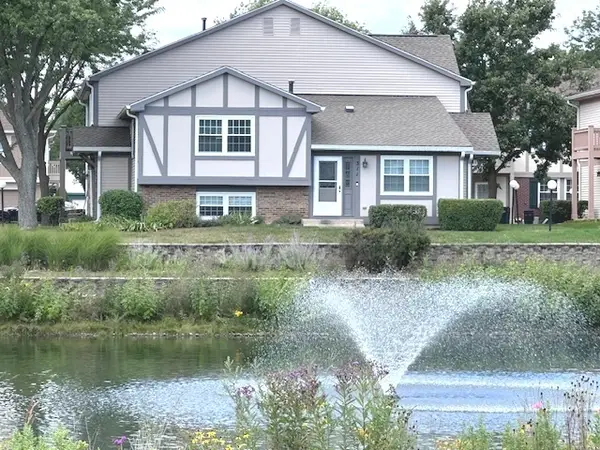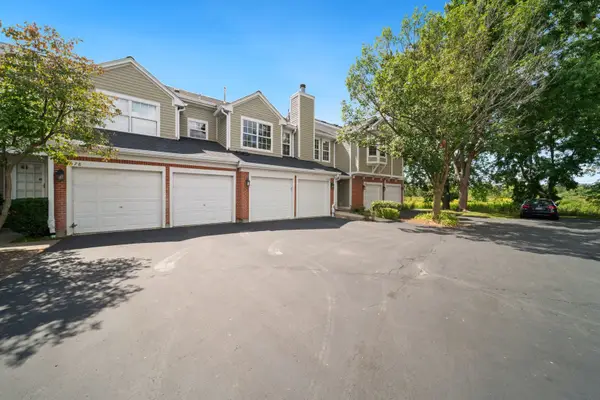1114 Georgetown Way, Vernon Hills, IL 60061
Local realty services provided by:Better Homes and Gardens Real Estate Connections
1114 Georgetown Way,Vernon Hills, IL 60061
$479,000
- 3 Beds
- 3 Baths
- 2,319 sq. ft.
- Condominium
- Active
Listed by:muhammad saleem
Office:re/max sawa
MLS#:12472817
Source:MLSNI
Price summary
- Price:$479,000
- Price per sq. ft.:$206.55
- Monthly HOA dues:$481
About this home
WELCOME HOME - Your Dream Townhome Awaits in Desirable Georgetown Square! Rarely available, one of the largest townhome models in the desired Georgetown Square sub division(with Vernon Hills Taxes). Located in the prestigious Lincolnshire 103 elementary and middle schools and Stevenson high school districts, it is one of the largest models in the subdivision. This corner unit is filled with natural light due to its north east-west exposure. As you enter the main floor you will be greeted by an open layout that easily connects the living room, dining room and the kitchen. For those who love cooking, the kitchen is equipped with stainless steel appliances, ample cabinetry and a huge panty. The main floor is completed with a powder room and laundry. As you walk upstairs, you will be welcomed thru the spacious primary suite with double doors, and not one, but TWO walk-in closets and a ensuite bathroom straight with a double-sink vanity, a soothing whirlpool tub, a separate glass-enclosed shower, and a private toilet room.The other two generously sized bedrooms and the recently updated full bathroom offers plenty of room for kids/guests or home office geared for your lifestyle. Outside your front door, enjoy all the perks of a prime location: top-rated schools, fantastic dining, shopping galore, lush parks, and easy access to major highways. Don't miss your chance to call this beautiful townhome yours which combines open design with practical upgrades, making it a perfect place to call home.
Contact an agent
Home facts
- Year built:1998
- Listing ID #:12472817
- Added:1 day(s) ago
- Updated:September 16, 2025 at 01:28 PM
Rooms and interior
- Bedrooms:3
- Total bathrooms:3
- Full bathrooms:2
- Half bathrooms:1
- Living area:2,319 sq. ft.
Heating and cooling
- Cooling:Central Air
- Heating:Forced Air, Natural Gas
Structure and exterior
- Roof:Asphalt
- Year built:1998
- Building area:2,319 sq. ft.
Schools
- High school:Adlai E Stevenson High School
- Elementary school:Laura B Sprague School
Utilities
- Water:Public
- Sewer:Public Sewer
Finances and disclosures
- Price:$479,000
- Price per sq. ft.:$206.55
- Tax amount:$10,306 (2024)
New listings near 1114 Georgetown Way
- New
 $285,000Active2 beds 2 baths916 sq. ft.
$285,000Active2 beds 2 baths916 sq. ft.15 Tanwood Court, Vernon Hills, IL 60061
MLS# 12455548Listed by: KELLER WILLIAMS NORTH SHORE WEST - New
 $309,000Active2 beds 2 baths1,450 sq. ft.
$309,000Active2 beds 2 baths1,450 sq. ft.240 Southwick Court #240, Vernon Hills, IL 60061
MLS# 12471041Listed by: COLDWELL BANKER REALTY  $354,900Pending3 beds 2 baths1,364 sq. ft.
$354,900Pending3 beds 2 baths1,364 sq. ft.1049 Kingston Court, Vernon Hills, IL 60061
MLS# 12467768Listed by: REDFIN CORPORATION $499,999Pending4 beds 3 baths2,344 sq. ft.
$499,999Pending4 beds 3 baths2,344 sq. ft.1109 Grant Place, Vernon Hills, IL 60061
MLS# 12470544Listed by: EXP REALTY- New
 $1,000,000Active5 beds 4 baths4,000 sq. ft.
$1,000,000Active5 beds 4 baths4,000 sq. ft.2245 Hazeltime Drive, Vernon Hills, IL 60061
MLS# 12459547Listed by: COLDWELL BANKER REALTY - Open Sun, 1 to 3pmNew
 $559,000Active4 beds 3 baths2,300 sq. ft.
$559,000Active4 beds 3 baths2,300 sq. ft.305 N Fiore Parkway, Vernon Hills, IL 60061
MLS# 12469866Listed by: PARTNERS 4U REALTY INC - New
 $299,900Active2 beds 2 baths1,248 sq. ft.
$299,900Active2 beds 2 baths1,248 sq. ft.311 Cherrywood Court, Vernon Hills, IL 60061
MLS# 12470151Listed by: SOLID REALTY SERVICES, INC. - New
 $315,000Active2 beds 2 baths1,278 sq. ft.
$315,000Active2 beds 2 baths1,278 sq. ft.580 Muskegan Court #580, Vernon Hills, IL 60061
MLS# 12469657Listed by: COLDWELL BANKER REALTY  $350,000Pending3 beds 2 baths1,142 sq. ft.
$350,000Pending3 beds 2 baths1,142 sq. ft.505 Arlington Court, Vernon Hills, IL 60061
MLS# 12469717Listed by: RE/MAX SUBURBAN
