1290 Georgetown Way, Vernon Hills, IL 60061
Local realty services provided by:Better Homes and Gardens Real Estate Star Homes

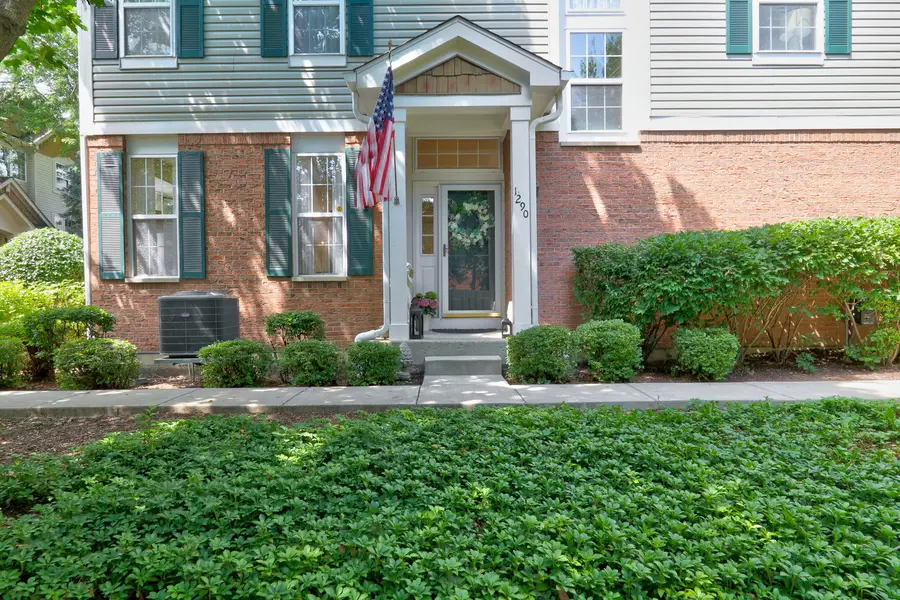
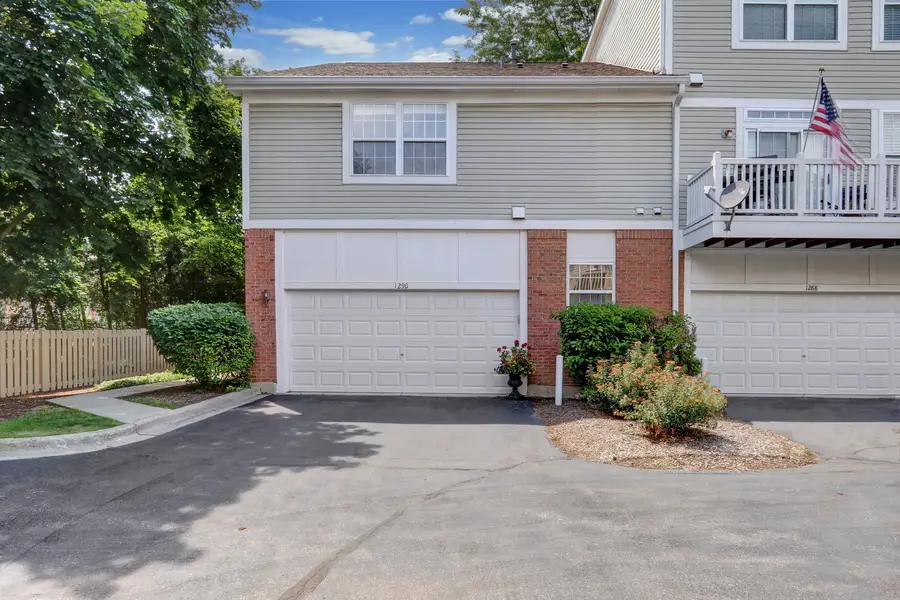
1290 Georgetown Way,Vernon Hills, IL 60061
$549,900
- 3 Beds
- 3 Baths
- 2,319 sq. ft.
- Condominium
- Active
Listed by:lisa wolf
Office:keller williams north shore west
MLS#:12423016
Source:MLSNI
Price summary
- Price:$549,900
- Price per sq. ft.:$237.13
- Monthly HOA dues:$511
About this home
WELCOME HOME - Your Dream Townhome Awaits in Desirable Georgetown Square! Get ready to fall head over heels for this stunning, move-in ready 3-bedroom, 2.5-bathroom townhouse that checks all the boxes-and then some! Tucked in the heart of the vibrant and highly sought-after Georgetown Square community, this updated gem is bursting with style, space, and modern comfort. As you step through the front door, you're welcomed by a NEWLY PAINTED, bright and airy living space drenched in natural sunlight, perfectly complemented by NEW 2024 rich hardwood floors that add warmth and sophistication. The open-concept layout seamlessly connects the living room to the elegant dining area, where sliding doors invite you out to a private patio-ideal for summer BBQs, weekend brunches, or simply sipping your morning coffee in peace. The 2025 updated kitchen is a total showstopper, designed to impress even the pickiest chef. Featuring gleaming white quartz countertops, timeless shaker-style cabinetry, eye-catching gold fixtures and hardware, and Bosch stainless steel appliances, this space is as functional as it is fabulous. The large center island offers ample prep space and room to chat while meals are prepared-it's the heart of the home! Just a few steps down, you'll find a convenient laundry area with NEW cabinetry and Washer and Dryer and an updated chic half-bathroom, perfect for guests. But the real treat awaits upstairs. Enter the luxurious primary suite through classic double doors, and prepare to be wowed. This spacious retreat boasts not one, but TWO walk-in closets and a lavish ensuite bathroom straight out of a magazine. Think spa vibes with a double-sink vanity, a soothing whirlpool tub, a separate glass-enclosed shower, and a private toilet room-you may never want to leave! Two more generously sized bedrooms and a beautifully appointed full bathroom round out the second floor, offering plenty of room for kids, guests, a home office, or whatever fits your lifestyle. And if you're dreaming of more? The unfinished basement is a blank canvas ready for your creative vision-home gym, movie theater, rec room, you name it. Outside your front door, enjoy all the perks of a prime location: top-rated schools, fantastic dining, shopping galore, lush parks, and easy access to major highways. This is more than just a house-it's a lifestyle upgrade waiting to happen. Don't miss your chance to call this gorgeous townhome yours.
Contact an agent
Home facts
- Year built:1998
- Listing Id #:12423016
- Added:27 day(s) ago
- Updated:August 13, 2025 at 10:47 AM
Rooms and interior
- Bedrooms:3
- Total bathrooms:3
- Full bathrooms:2
- Half bathrooms:1
- Living area:2,319 sq. ft.
Heating and cooling
- Cooling:Central Air
- Heating:Forced Air, Natural Gas
Structure and exterior
- Roof:Asphalt
- Year built:1998
- Building area:2,319 sq. ft.
Schools
- High school:Adlai E Stevenson High School
- Middle school:Daniel Wright Junior High School
- Elementary school:Laura B Sprague School
Utilities
- Water:Lake Michigan, Public
- Sewer:Public Sewer
Finances and disclosures
- Price:$549,900
- Price per sq. ft.:$237.13
- Tax amount:$11,906 (2024)
New listings near 1290 Georgetown Way
- Open Sat, 1 to 4pmNew
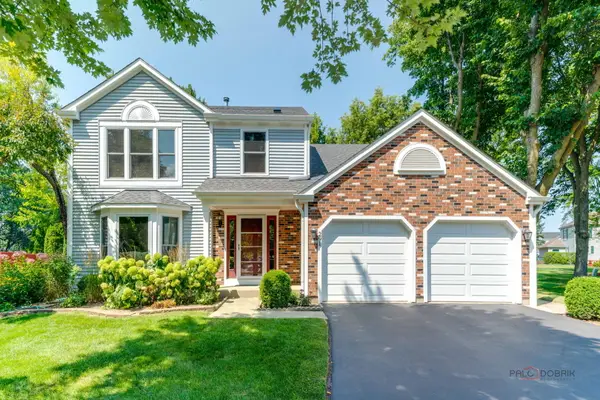 $590,000Active4 beds 3 baths2,200 sq. ft.
$590,000Active4 beds 3 baths2,200 sq. ft.291 Hunter Court, Vernon Hills, IL 60061
MLS# 12446122Listed by: VERNON REALTY INC. - New
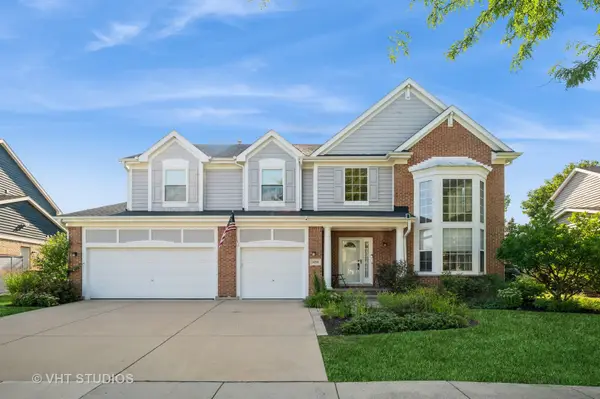 $820,000Active5 beds 3 baths3,321 sq. ft.
$820,000Active5 beds 3 baths3,321 sq. ft.1434 Maidstone Drive, Vernon Hills, IL 60061
MLS# 12438529Listed by: BAIRD & WARNER 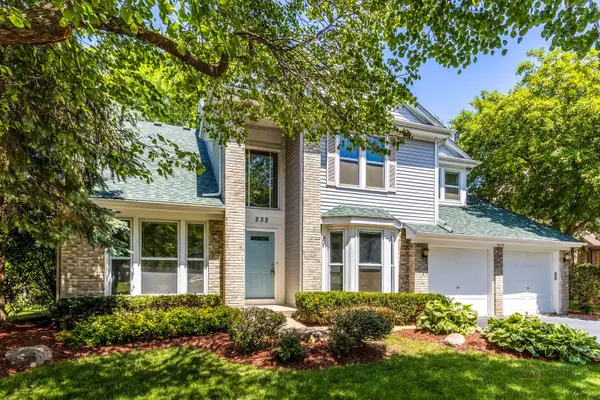 $609,000Pending4 beds 3 baths2,499 sq. ft.
$609,000Pending4 beds 3 baths2,499 sq. ft.232 Southfield Drive, Vernon Hills, IL 60061
MLS# 12439815Listed by: RE/MAX TOP PERFORMERS- Open Sat, 11am to 1pmNew
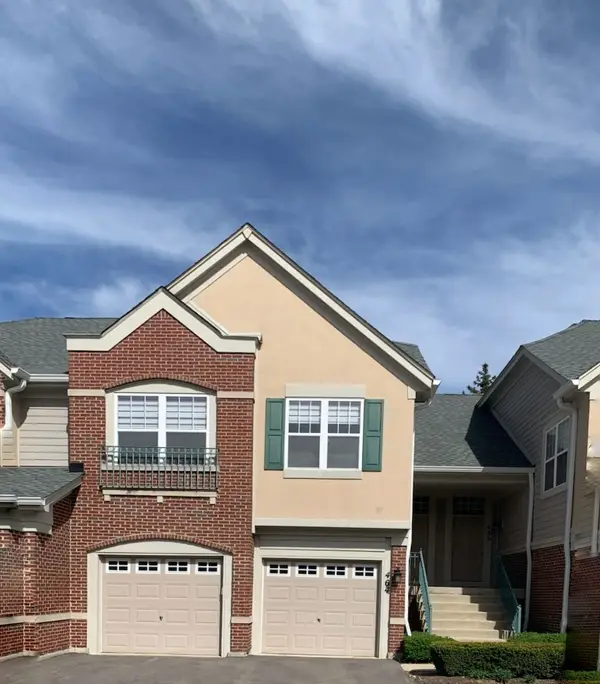 $445,000Active3 beds 3 baths1,800 sq. ft.
$445,000Active3 beds 3 baths1,800 sq. ft.464 Pine Lake Circle, Vernon Hills, IL 60061
MLS# 12443000Listed by: BAIRD & WARNER - New
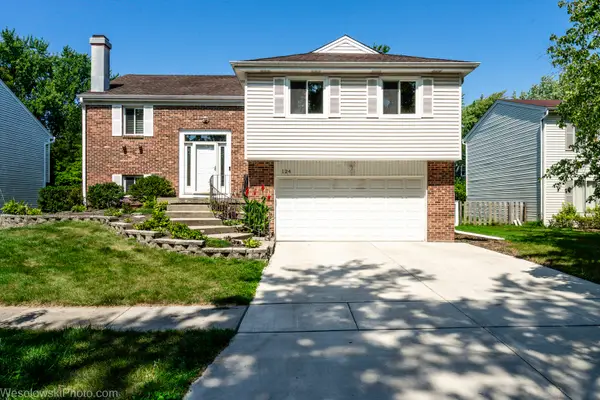 $625,000Active4 beds 3 baths2,000 sq. ft.
$625,000Active4 beds 3 baths2,000 sq. ft.124 Midway Lane, Vernon Hills, IL 60061
MLS# 12442369Listed by: HOMESMART CONNECT LLC - New
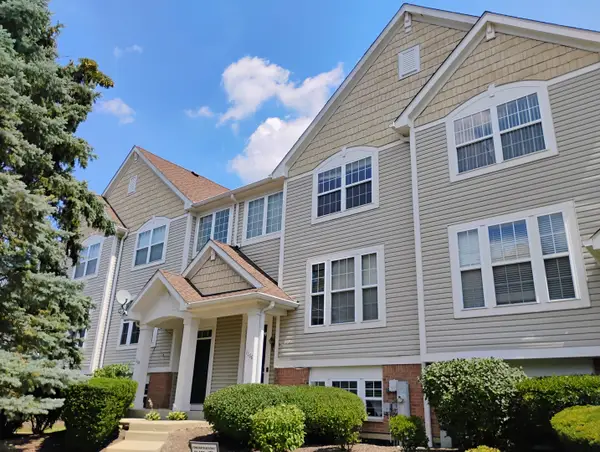 $539,000Active4 beds 4 baths1,967 sq. ft.
$539,000Active4 beds 4 baths1,967 sq. ft.1166 Georgetown Way #1166, Vernon Hills, IL 60061
MLS# 12440767Listed by: MARZOL REALTY GROUP, INC. - New
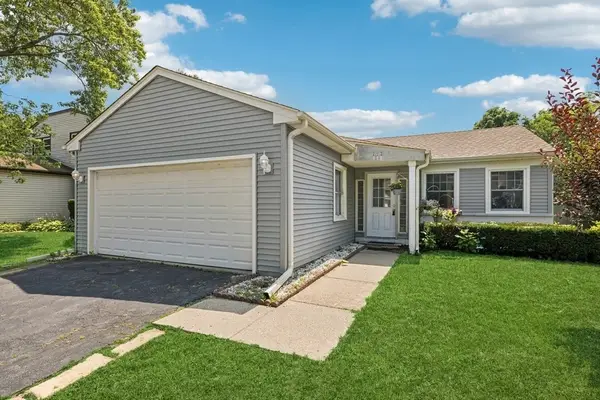 $345,000Active3 beds 2 baths1,216 sq. ft.
$345,000Active3 beds 2 baths1,216 sq. ft.717 N Lakeside Drive, Vernon Hills, IL 60061
MLS# 12436237Listed by: BAIRD & WARNER - New
 $395,000Active2 beds 3 baths1,598 sq. ft.
$395,000Active2 beds 3 baths1,598 sq. ft.334 Bloomfield Court, Vernon Hills, IL 60061
MLS# 12431547Listed by: @PROPERTIES CHRISTIE'S INTERNATIONAL REAL ESTATE - Open Sat, 12 to 3pmNew
 $499,900Active2 beds 2 baths2,026 sq. ft.
$499,900Active2 beds 2 baths2,026 sq. ft.425 Benjamin Drive #409, Vernon Hills, IL 60061
MLS# 12437920Listed by: SCHULENBURG REALTY, INC 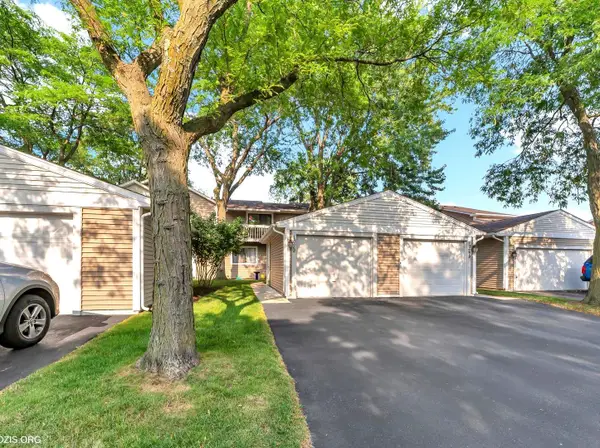 $315,000Pending3 beds 3 baths1,364 sq. ft.
$315,000Pending3 beds 3 baths1,364 sq. ft.1029 Chatham Court, Vernon Hills, IL 60061
MLS# 12438304Listed by: REALTA REAL ESTATE
