1476 Maidstone Drive, Vernon Hills, IL 60061
Local realty services provided by:Better Homes and Gardens Real Estate Star Homes
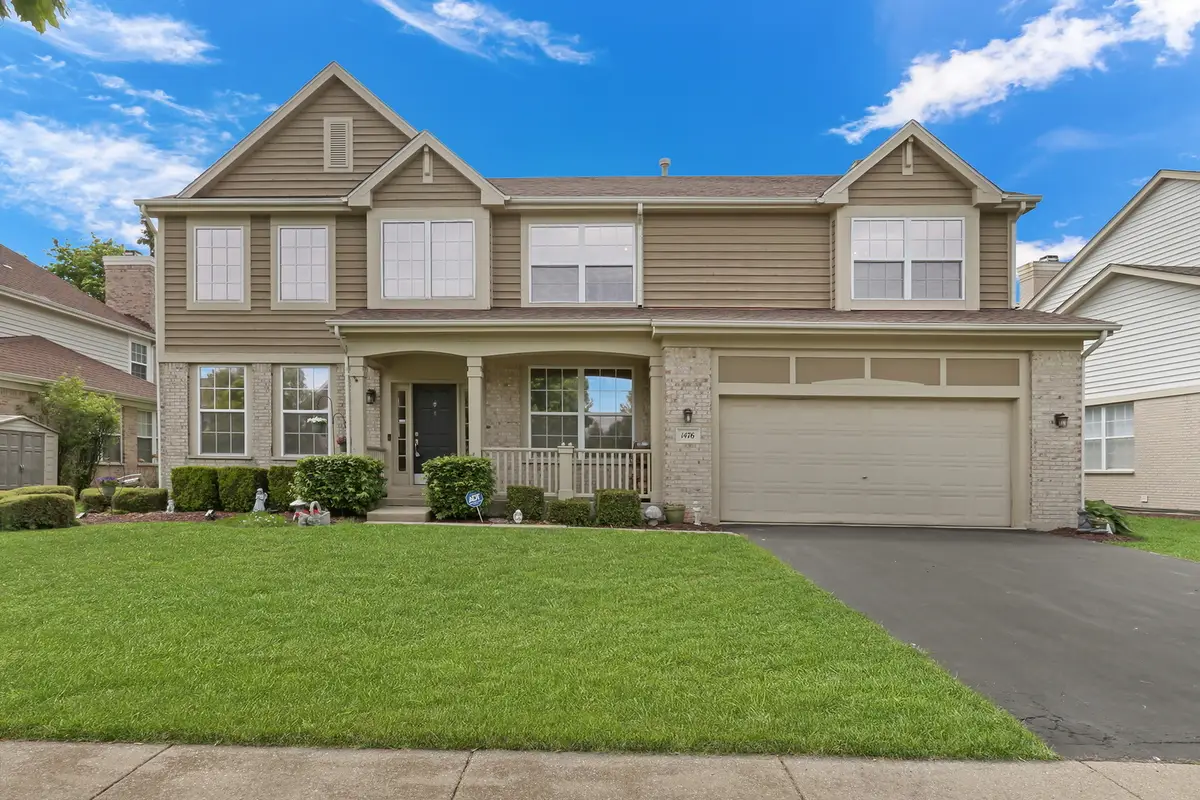
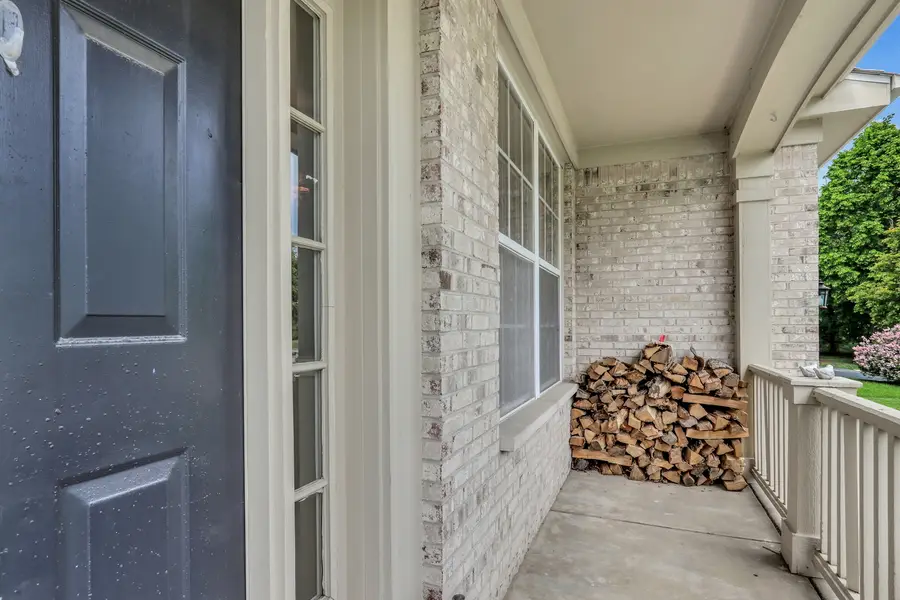

1476 Maidstone Drive,Vernon Hills, IL 60061
$779,500
- 4 Beds
- 4 Baths
- 3,214 sq. ft.
- Single family
- Pending
Listed by:lisa wolf
Office:keller williams north shore west
MLS#:12379883
Source:MLSNI
Price summary
- Price:$779,500
- Price per sq. ft.:$242.53
- Monthly HOA dues:$32.5
About this home
Welcome Home to Muirfield Village Home! This stunning 4-bedroom, 3.5-bathroom gem is is packed with everything you've been dreaming of! Perfectly positioned on the 3rd hole of the White Deer Run Golf Course, you'll enjoy breathtaking views from sunrise to sunset. Step inside to find soaring volume ceilings, a dramatic grand staircase, and an elegant flow that welcomes you in with open arms. Entertain in style in the formal dining room overlooking the greens, or unwind in the gracious formal living room-ideal for lively gatherings or a relaxing night in. The heart of the home is a chef's dream kitchen, boasting granite countertops, rich cabinetry, stainless steel appliances, and a spacious center island perfect for casual bites and gourmet prep alike. The cozy eating area is ideal for sipping your morning coffee while soaking in the serene backyard views. Step outside to your private oasis-a brick paver patio perfect for al fresco dinners or quiet moments under the stars. Need a space to work or read in peace? The main level office/study has you covered. The family room is light-filled and inviting, anchored by a warm fireplace for ultimate comfort. A mudroom with laundry adds everyday ease to this well-thought-out home. Upstairs, retreat to your luxurious Primary Suite, featuring abundant natural light, a second fireplace, a huge walk-in closet, and a spa-like en suite with dual vanities, a soaking tub, and a beautifully tiled walk-in shower. Three more spacious bedrooms and a full bath round out the upper level. And wait until you see the fully finished basement-hello entertainment central! With a rec room, media area, billiards space, exercise room, wet bar, and full bath, this level is ready for game nights, movie marathons, or a personal gym setup. This home is where comfort meets luxury and every day feels like a getaway-don't miss your chance to make it yours!
Contact an agent
Home facts
- Year built:1999
- Listing Id #:12379883
- Added:75 day(s) ago
- Updated:August 13, 2025 at 07:39 AM
Rooms and interior
- Bedrooms:4
- Total bathrooms:4
- Full bathrooms:3
- Half bathrooms:1
- Living area:3,214 sq. ft.
Heating and cooling
- Cooling:Central Air
- Heating:Natural Gas
Structure and exterior
- Roof:Asphalt
- Year built:1999
- Building area:3,214 sq. ft.
- Lot area:0.22 Acres
Schools
- High school:Vernon Hills High School
Utilities
- Water:Lake Michigan
- Sewer:Public Sewer
Finances and disclosures
- Price:$779,500
- Price per sq. ft.:$242.53
- Tax amount:$18,402 (2024)
New listings near 1476 Maidstone Drive
- Open Sat, 1 to 4pmNew
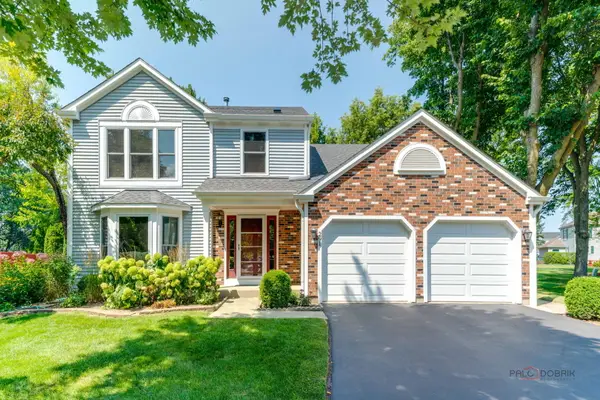 $590,000Active4 beds 3 baths2,200 sq. ft.
$590,000Active4 beds 3 baths2,200 sq. ft.291 Hunter Court, Vernon Hills, IL 60061
MLS# 12446122Listed by: VERNON REALTY INC. - New
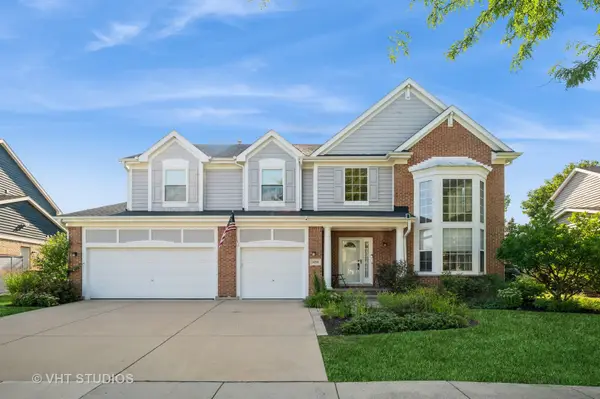 $820,000Active5 beds 3 baths3,321 sq. ft.
$820,000Active5 beds 3 baths3,321 sq. ft.1434 Maidstone Drive, Vernon Hills, IL 60061
MLS# 12438529Listed by: BAIRD & WARNER 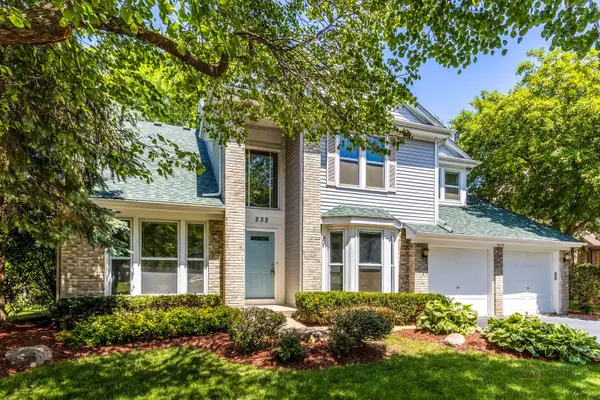 $609,000Pending4 beds 3 baths2,499 sq. ft.
$609,000Pending4 beds 3 baths2,499 sq. ft.232 Southfield Drive, Vernon Hills, IL 60061
MLS# 12439815Listed by: RE/MAX TOP PERFORMERS- Open Sat, 11am to 1pmNew
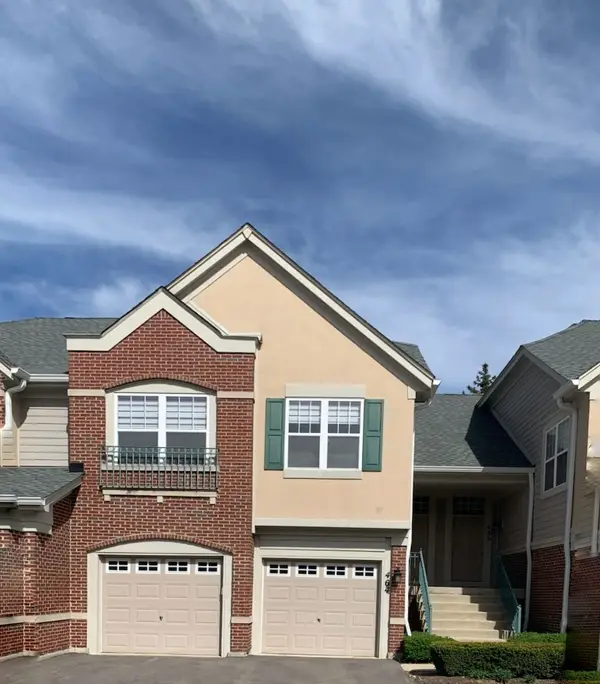 $445,000Active3 beds 3 baths1,800 sq. ft.
$445,000Active3 beds 3 baths1,800 sq. ft.464 Pine Lake Circle, Vernon Hills, IL 60061
MLS# 12443000Listed by: BAIRD & WARNER - New
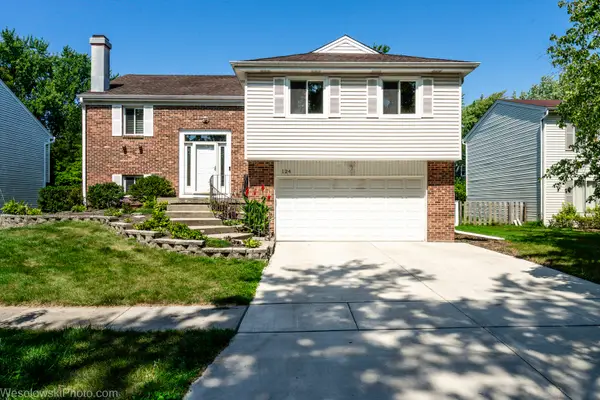 $625,000Active4 beds 3 baths2,000 sq. ft.
$625,000Active4 beds 3 baths2,000 sq. ft.124 Midway Lane, Vernon Hills, IL 60061
MLS# 12442369Listed by: HOMESMART CONNECT LLC - New
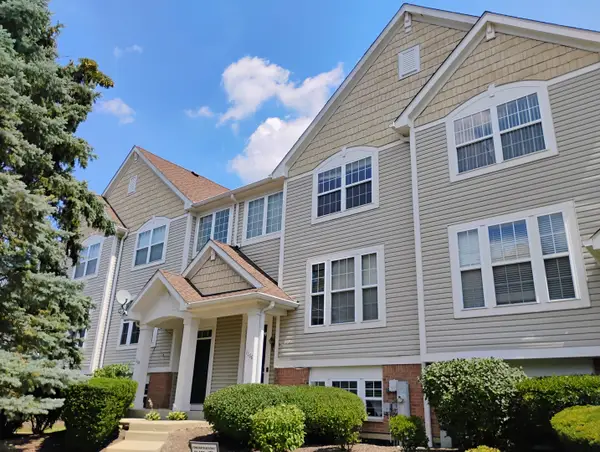 $539,000Active4 beds 4 baths1,967 sq. ft.
$539,000Active4 beds 4 baths1,967 sq. ft.1166 Georgetown Way #1166, Vernon Hills, IL 60061
MLS# 12440767Listed by: MARZOL REALTY GROUP, INC. - New
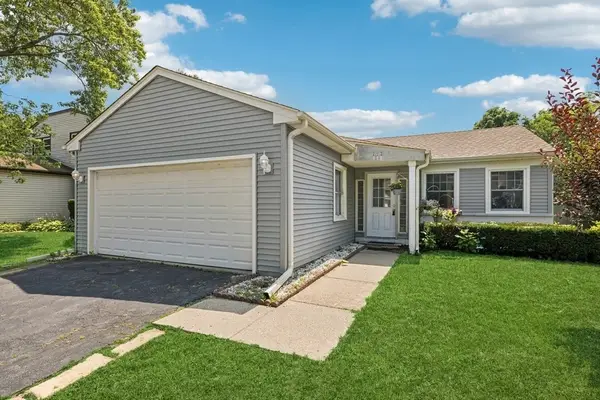 $345,000Active3 beds 2 baths1,216 sq. ft.
$345,000Active3 beds 2 baths1,216 sq. ft.717 N Lakeside Drive, Vernon Hills, IL 60061
MLS# 12436237Listed by: BAIRD & WARNER - New
 $395,000Active2 beds 3 baths1,598 sq. ft.
$395,000Active2 beds 3 baths1,598 sq. ft.334 Bloomfield Court, Vernon Hills, IL 60061
MLS# 12431547Listed by: @PROPERTIES CHRISTIE'S INTERNATIONAL REAL ESTATE - Open Sat, 12 to 3pmNew
 $499,900Active2 beds 2 baths2,026 sq. ft.
$499,900Active2 beds 2 baths2,026 sq. ft.425 Benjamin Drive #409, Vernon Hills, IL 60061
MLS# 12437920Listed by: SCHULENBURG REALTY, INC 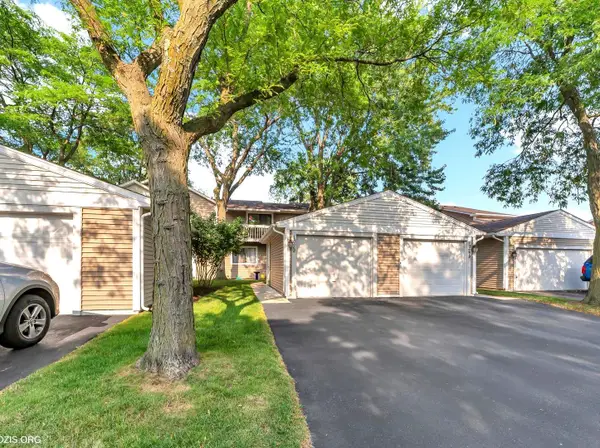 $315,000Pending3 beds 3 baths1,364 sq. ft.
$315,000Pending3 beds 3 baths1,364 sq. ft.1029 Chatham Court, Vernon Hills, IL 60061
MLS# 12438304Listed by: REALTA REAL ESTATE
