16088 W Woodbine Circle, Vernon Hills, IL 60061
Local realty services provided by:Better Homes and Gardens Real Estate Connections
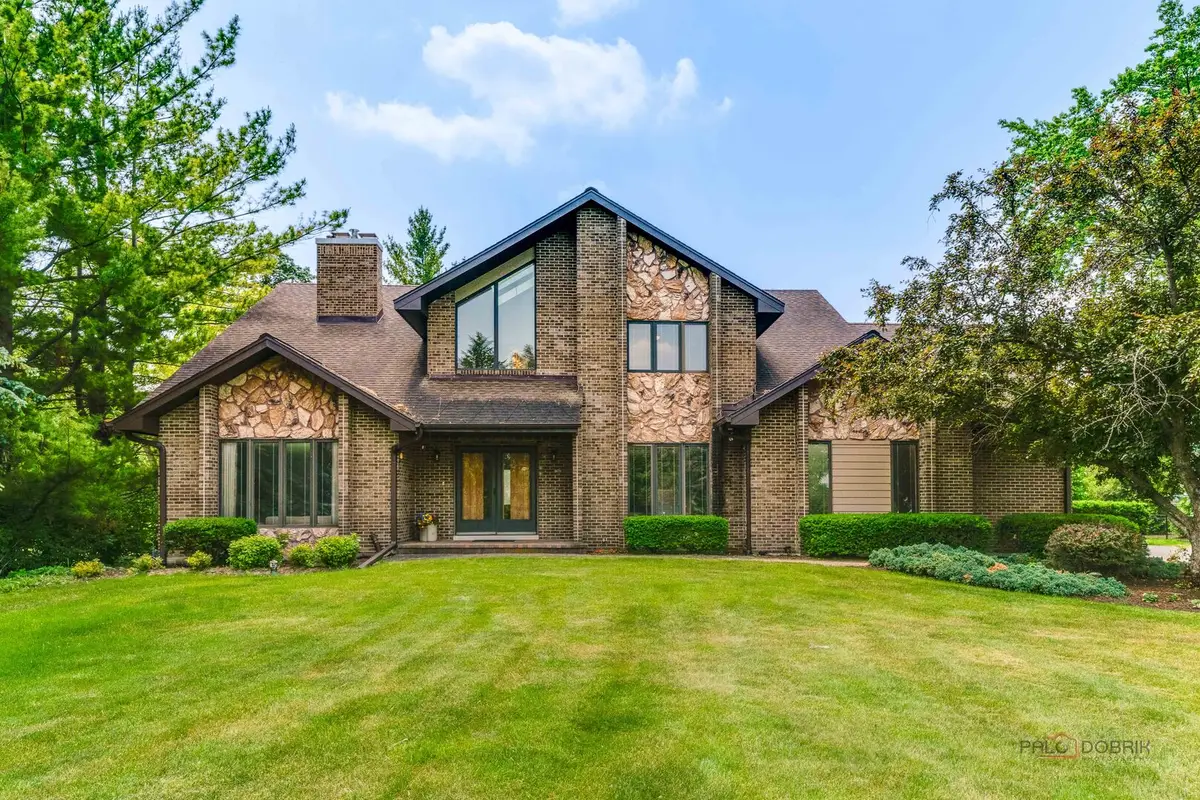
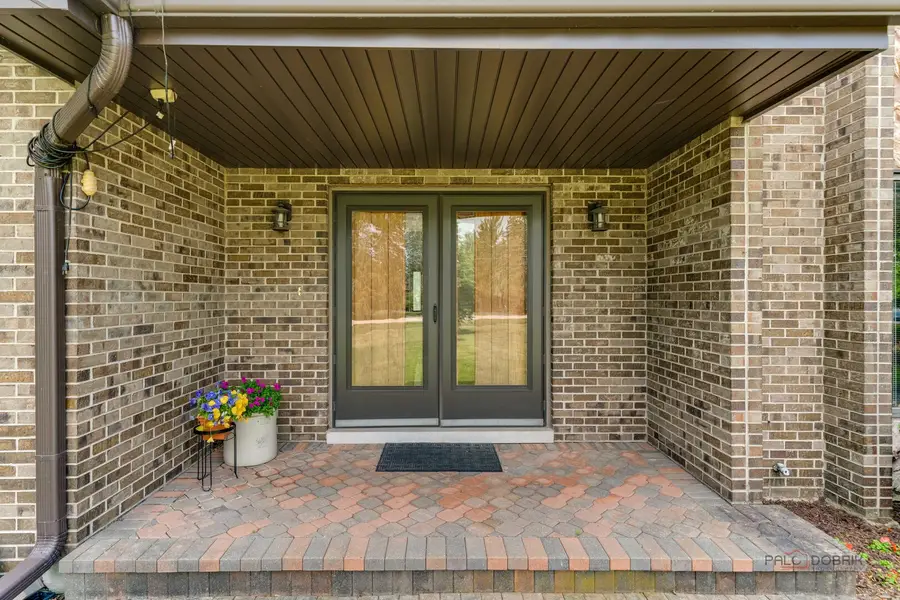
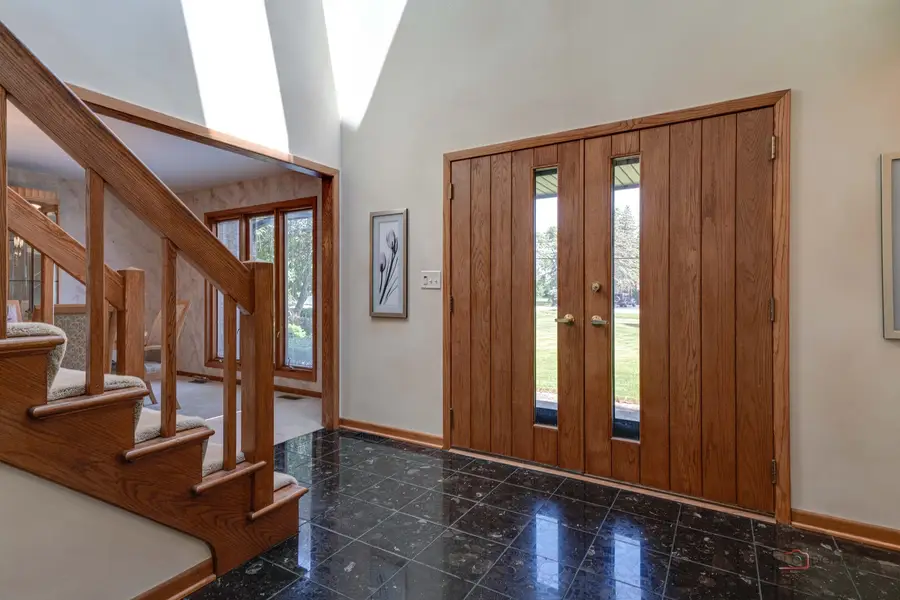
Listed by:leslie mcdonnell
Office:re/max suburban
MLS#:12396922
Source:MLSNI
Price summary
- Price:$840,000
- Price per sq. ft.:$278.7
About this home
UNBEATABLE LOCATION - TREE-LINED 1.15 ACRE LOT IN AWARD-WINNING STEVENSON AND DISTRICT 103 SCHOOL DISTRICTS! Head inside and be greeted by an inviting two-story foyer, flanked by a formal dining room and a sunken living room with vaulted ceilings and is accented by an eye-catching floor-to-ceiling brick fireplace-an ideal backdrop for entertaining or cozy nights in. From here, the layout flows seamlessly into the heart of the home-an open-concept kitchen designed for both everyday ease and effortless entertaining. Beautiful hardwood floors pair perfectly with an abundance of cabinetry and ample countertops, offering plenty of prep space and storage. At the center, a generous island becomes a natural gathering spot, featuring a built-in cooktop, prep sink, and breakfast bar seating for casual meals or conversation. Just beyond, a sunlit bayed breakfast area offers the perfect place to enjoy your morning coffee while taking in peaceful views of the wooded backyard. The kitchen flows into a spacious sunken room showcasing a rustic stone fireplace with raised hearth-ideal for relaxing with loved ones or catching up on your favorite shows. When it's time to take the party outside, convenient sliding doors lead to a large deck and brick paver patio-perfect for grilling, outdoor dining, or simply soaking in the tranquility. A first-floor laundry room and half bath add everyday convenience to this well-designed main level. Upstairs, retreat to the expansive primary suite featuring a large walk-in closet, and a spa-like bath with vaulted ceilings, skylights, dual sink vanity, a separate shower, and a soaking tub perfect for letting the stress of the day melt away. Two additional bedrooms, both with walk-in closets, and a second full bath complete this level. The finished basement adds even more versatility-complete with a second kitchen, a large rec room with wet bar and wood-burning stove fireplace, a half bath, and loads of storage. Whether you're looking for the ultimate hangout space, in-law arrangement, or room to spread out, this level delivers. Additional highlights include a 3-car attached garage, a large storage shed with roll-up door for easy access to yard tools. Tucked away in unincorporated Vernon Hills close to schools, shopping, highway access, and Metra. Schedule your showing today!
Contact an agent
Home facts
- Year built:1987
- Listing Id #:12396922
- Added:56 day(s) ago
- Updated:August 13, 2025 at 07:39 AM
Rooms and interior
- Bedrooms:3
- Total bathrooms:4
- Full bathrooms:2
- Half bathrooms:2
- Living area:3,014 sq. ft.
Heating and cooling
- Cooling:Central Air
- Heating:Forced Air, Natural Gas
Structure and exterior
- Roof:Asphalt
- Year built:1987
- Building area:3,014 sq. ft.
- Lot area:1.15 Acres
Schools
- High school:Adlai E Stevenson High School
- Middle school:Daniel Wright Junior High School
- Elementary school:Laura B Sprague School
Utilities
- Water:Lake Michigan
- Sewer:Public Sewer
Finances and disclosures
- Price:$840,000
- Price per sq. ft.:$278.7
- Tax amount:$15,291 (2024)
New listings near 16088 W Woodbine Circle
- Open Sat, 1 to 4pmNew
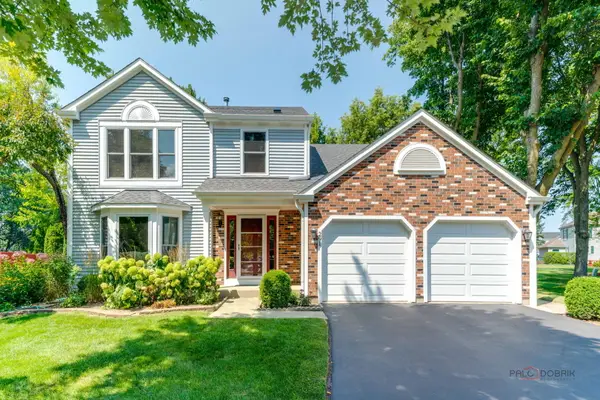 $590,000Active4 beds 3 baths2,200 sq. ft.
$590,000Active4 beds 3 baths2,200 sq. ft.291 Hunter Court, Vernon Hills, IL 60061
MLS# 12446122Listed by: VERNON REALTY INC. - New
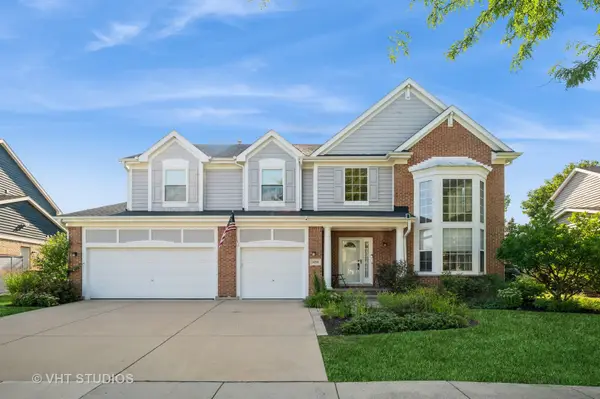 $820,000Active5 beds 3 baths3,321 sq. ft.
$820,000Active5 beds 3 baths3,321 sq. ft.1434 Maidstone Drive, Vernon Hills, IL 60061
MLS# 12438529Listed by: BAIRD & WARNER 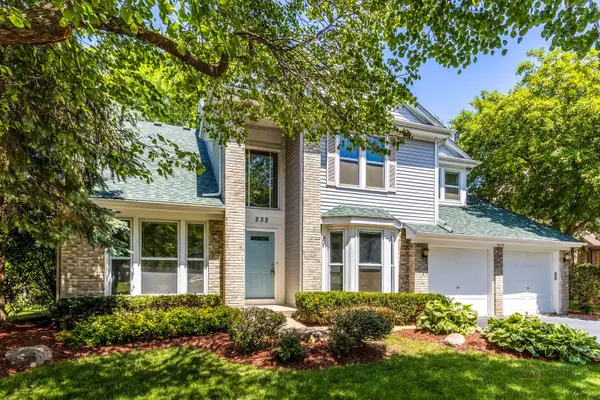 $609,000Pending4 beds 3 baths2,499 sq. ft.
$609,000Pending4 beds 3 baths2,499 sq. ft.232 Southfield Drive, Vernon Hills, IL 60061
MLS# 12439815Listed by: RE/MAX TOP PERFORMERS- Open Sat, 11am to 1pmNew
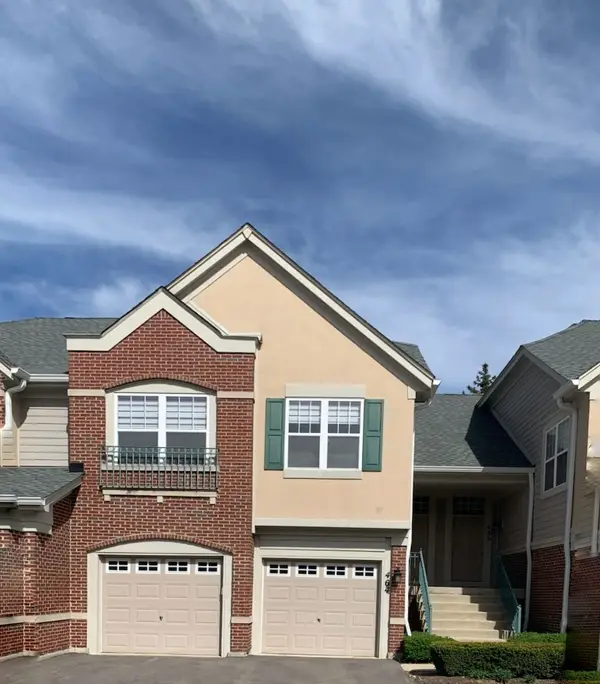 $445,000Active3 beds 3 baths1,800 sq. ft.
$445,000Active3 beds 3 baths1,800 sq. ft.464 Pine Lake Circle, Vernon Hills, IL 60061
MLS# 12443000Listed by: BAIRD & WARNER - New
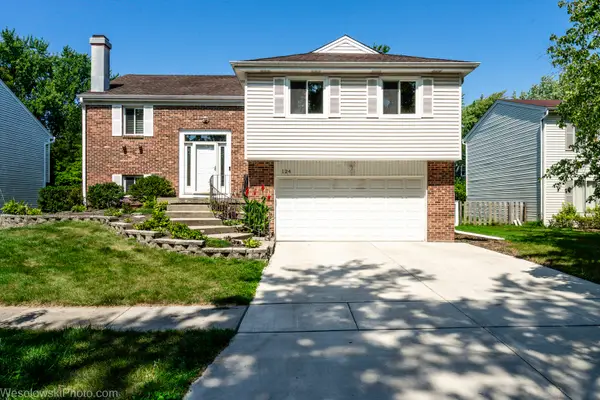 $625,000Active4 beds 3 baths2,000 sq. ft.
$625,000Active4 beds 3 baths2,000 sq. ft.124 Midway Lane, Vernon Hills, IL 60061
MLS# 12442369Listed by: HOMESMART CONNECT LLC - New
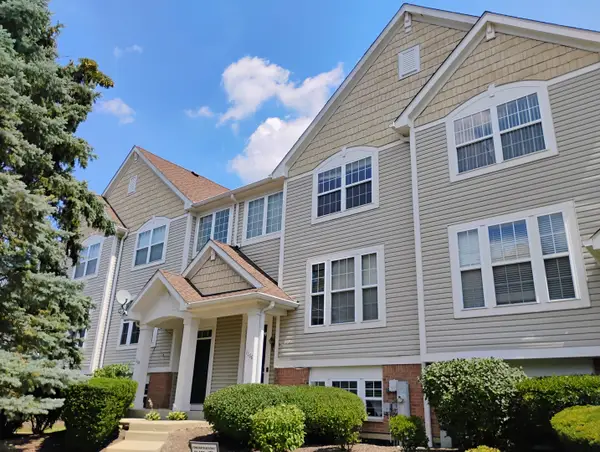 $539,000Active4 beds 4 baths1,967 sq. ft.
$539,000Active4 beds 4 baths1,967 sq. ft.1166 Georgetown Way #1166, Vernon Hills, IL 60061
MLS# 12440767Listed by: MARZOL REALTY GROUP, INC. - New
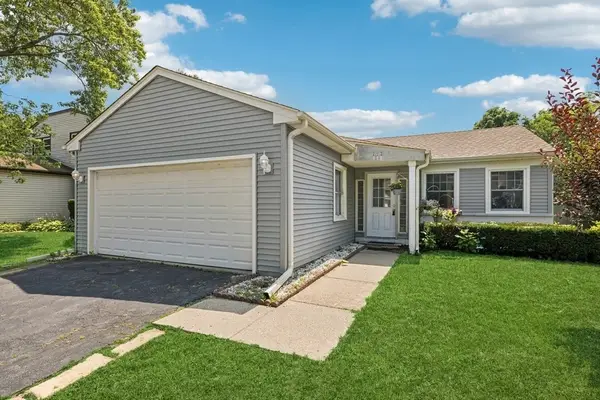 $345,000Active3 beds 2 baths1,216 sq. ft.
$345,000Active3 beds 2 baths1,216 sq. ft.717 N Lakeside Drive, Vernon Hills, IL 60061
MLS# 12436237Listed by: BAIRD & WARNER - New
 $395,000Active2 beds 3 baths1,598 sq. ft.
$395,000Active2 beds 3 baths1,598 sq. ft.334 Bloomfield Court, Vernon Hills, IL 60061
MLS# 12431547Listed by: @PROPERTIES CHRISTIE'S INTERNATIONAL REAL ESTATE - Open Sat, 12 to 3pmNew
 $499,900Active2 beds 2 baths2,026 sq. ft.
$499,900Active2 beds 2 baths2,026 sq. ft.425 Benjamin Drive #409, Vernon Hills, IL 60061
MLS# 12437920Listed by: SCHULENBURG REALTY, INC 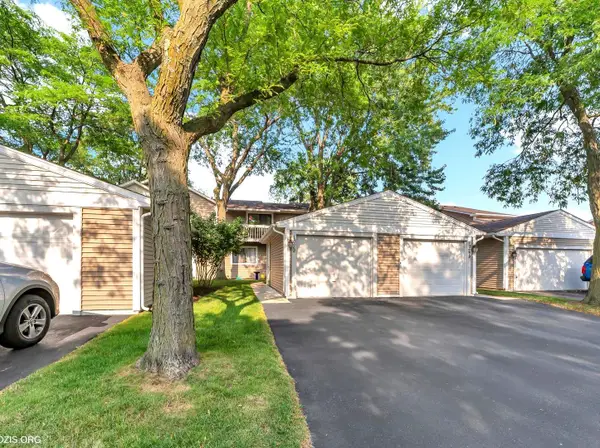 $315,000Pending3 beds 3 baths1,364 sq. ft.
$315,000Pending3 beds 3 baths1,364 sq. ft.1029 Chatham Court, Vernon Hills, IL 60061
MLS# 12438304Listed by: REALTA REAL ESTATE
