1654 Pebble Beach Way, Vernon Hills, IL 60061
Local realty services provided by:Better Homes and Gardens Real Estate Connections
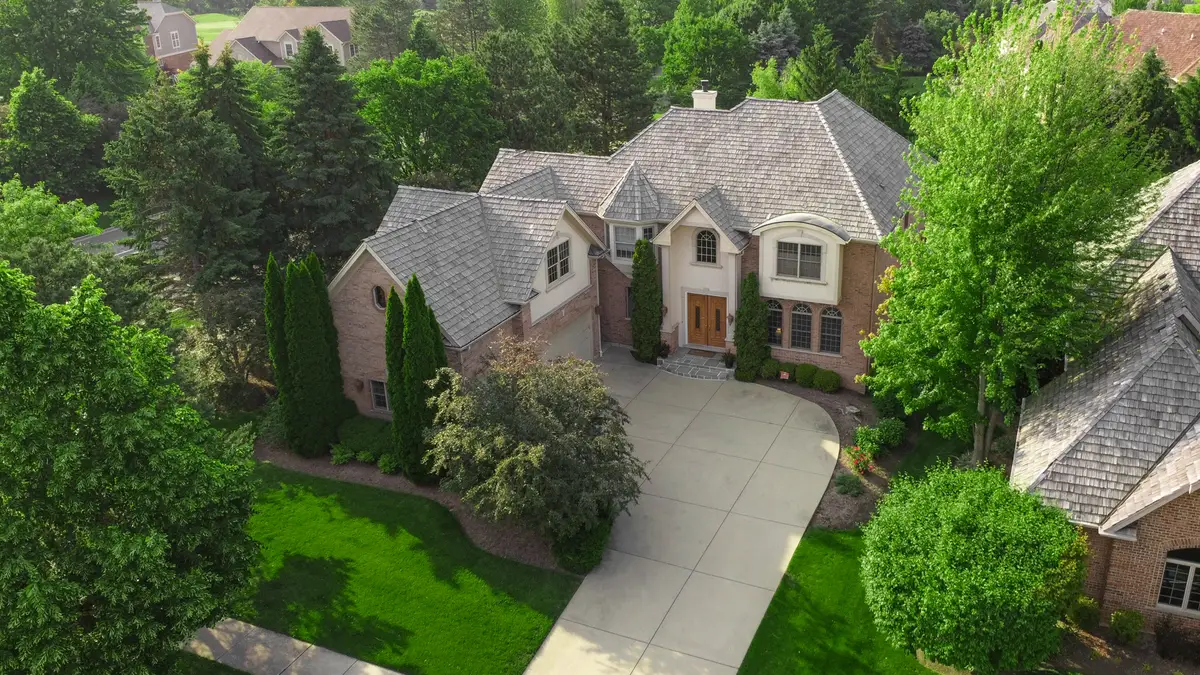
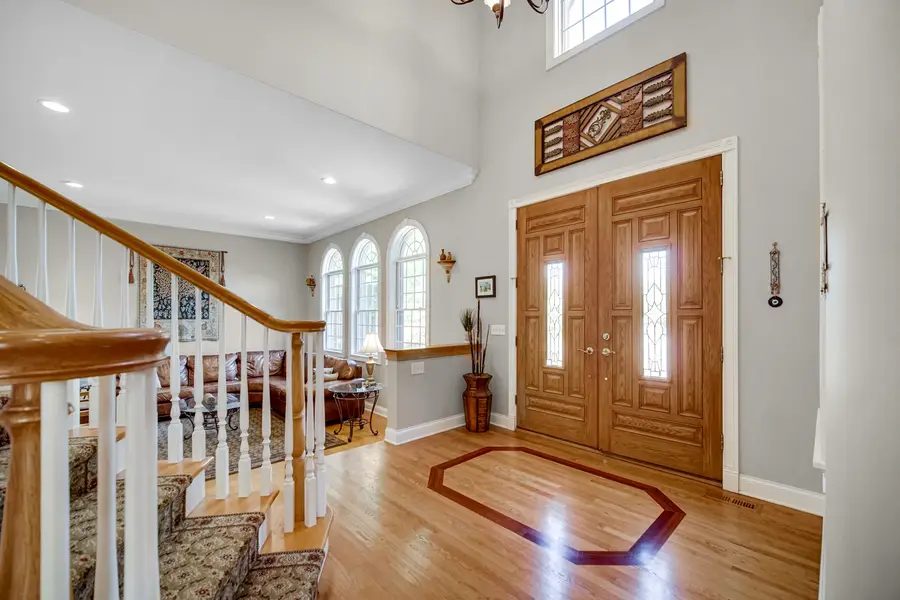
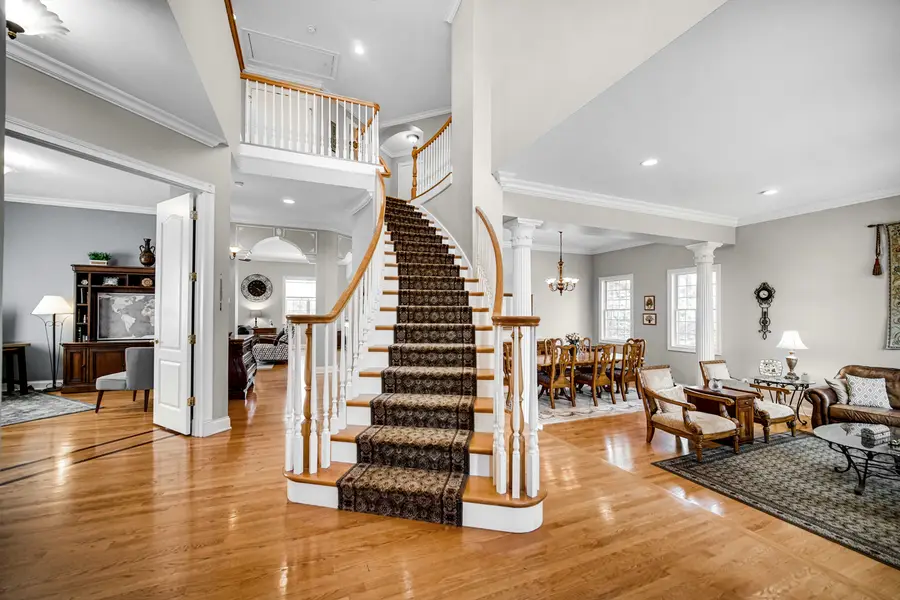
1654 Pebble Beach Way,Vernon Hills, IL 60061
$1,295,000
- 6 Beds
- 4 Baths
- 4,381 sq. ft.
- Single family
- Active
Listed by:anna klarck
Office:ak homes
MLS#:12391421
Source:MLSNI
Price summary
- Price:$1,295,000
- Price per sq. ft.:$295.59
- Monthly HOA dues:$33.33
About this home
Get Ready to Be Impressed! Welcome to this truly unique, custom-built home in the desirable Pebble Beach neighborhood of Gregg's Landing! Designed and lovingly maintained by the original owner, this home stands out for its quality construction and attention to every detail. Step into Step into the dramatic 2-story entry where a wide open staircase leads you into a stunning living room and elegant formal dining room. You'll love the 10-foot ceilings on the first floor, oversized doors, beautiful hardwood floors, crown molding, recessed lighting, and custom blinds-every space feels bright, open, and welcoming. There's also a spacious office with double doors, perfect for working from home or just getting things done. The first-floor mudroom includes two closets (one is a walk-in!), giving you plenty of space to stay organized. The heart of the home is the chef's dream kitchen-featuring custom cherry cabinets, granite countertops, and a huge island that's perfect for cooking, gathering, or casual meals. The sunny breakfast nook offers peaceful views of nature and opens to a large deck-ideal for entertaining or just relaxing with your morning coffee. The cozy family room, complete with a gas fireplace, is the perfect spot to unwind after a long day. Upstairs, you'll find five spacious bedrooms, three full bathrooms, a convenient laundry room, and a bonus room with vaulted ceilings, ready to be finished to suit your needs. The luxurious primary suite features tray ceilings, a sitting area, two walk-in closets, and a beautiful spa-like bath-your personal retreat! The full English basement offers close to 10-foot ceilings, a rough-in for a future bathroom, and plenty of space for storage-or to finish however you like. Outside, the huge private deck is perfect for summer gatherings with friends and family. Plus, you're just minutes from shopping, dining, and expressways-everything you need is close by. This home is truly one of a kind and in MINT condition-you don't want to miss it!
Contact an agent
Home facts
- Year built:2003
- Listing Id #:12391421
- Added:62 day(s) ago
- Updated:August 13, 2025 at 10:47 AM
Rooms and interior
- Bedrooms:6
- Total bathrooms:4
- Full bathrooms:3
- Half bathrooms:1
- Living area:4,381 sq. ft.
Heating and cooling
- Cooling:Central Air, Zoned
- Heating:Forced Air, Natural Gas, Sep Heating Systems - 2+
Structure and exterior
- Roof:Shake
- Year built:2003
- Building area:4,381 sq. ft.
- Lot area:0.35 Acres
Schools
- High school:Vernon Hills High School
Utilities
- Water:Public
- Sewer:Public Sewer
Finances and disclosures
- Price:$1,295,000
- Price per sq. ft.:$295.59
- Tax amount:$24,959 (2024)
New listings near 1654 Pebble Beach Way
- Open Sat, 1 to 4pmNew
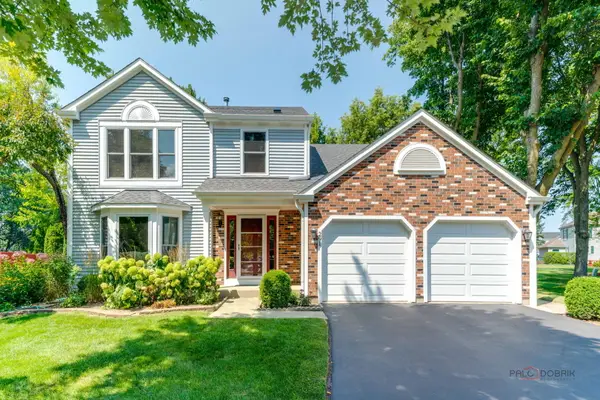 $590,000Active4 beds 3 baths2,200 sq. ft.
$590,000Active4 beds 3 baths2,200 sq. ft.291 Hunter Court, Vernon Hills, IL 60061
MLS# 12446122Listed by: VERNON REALTY INC. - New
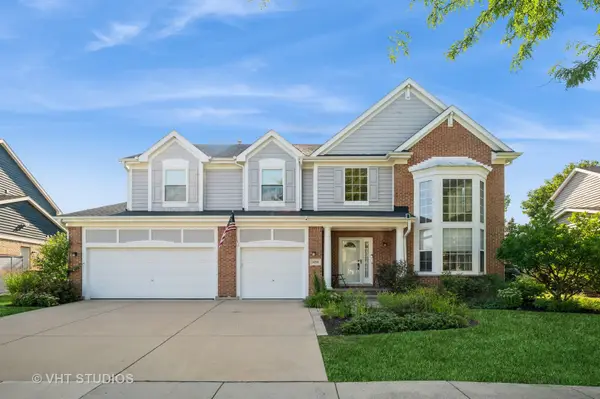 $820,000Active5 beds 3 baths3,321 sq. ft.
$820,000Active5 beds 3 baths3,321 sq. ft.1434 Maidstone Drive, Vernon Hills, IL 60061
MLS# 12438529Listed by: BAIRD & WARNER 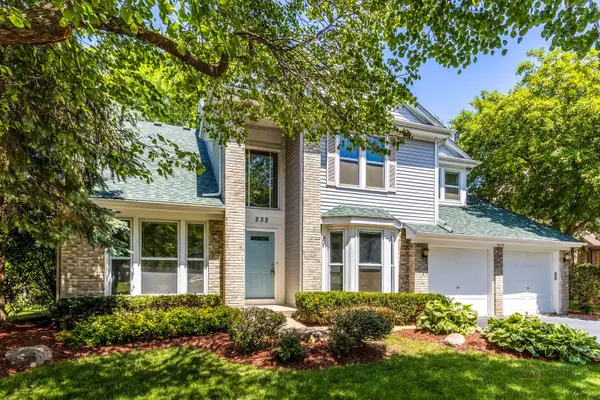 $609,000Pending4 beds 3 baths2,499 sq. ft.
$609,000Pending4 beds 3 baths2,499 sq. ft.232 Southfield Drive, Vernon Hills, IL 60061
MLS# 12439815Listed by: RE/MAX TOP PERFORMERS- Open Sat, 11am to 1pmNew
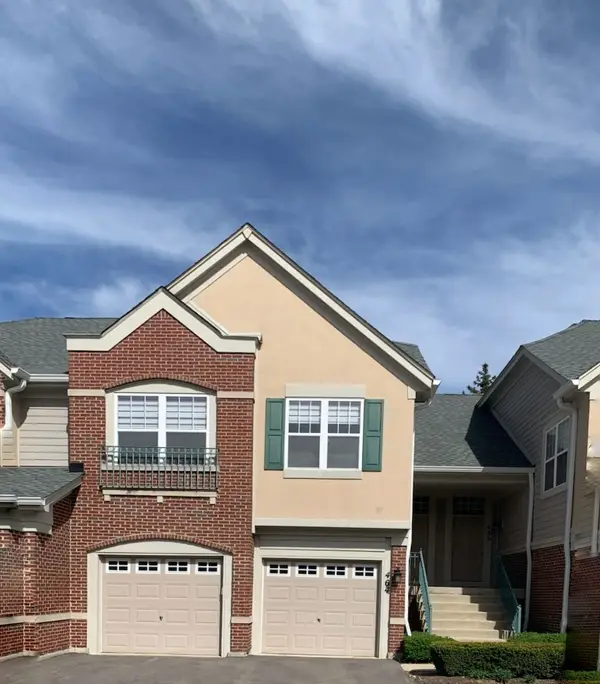 $445,000Active3 beds 3 baths1,800 sq. ft.
$445,000Active3 beds 3 baths1,800 sq. ft.464 Pine Lake Circle, Vernon Hills, IL 60061
MLS# 12443000Listed by: BAIRD & WARNER - New
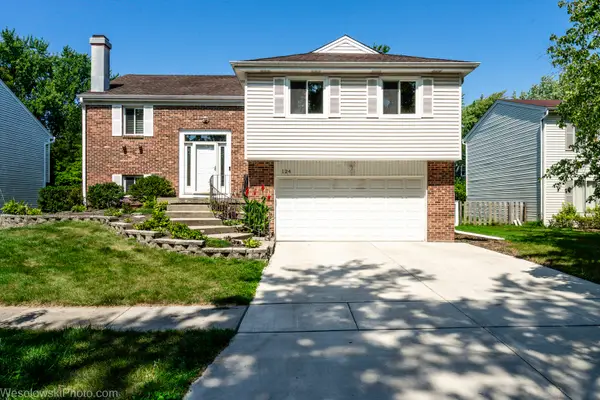 $625,000Active4 beds 3 baths2,000 sq. ft.
$625,000Active4 beds 3 baths2,000 sq. ft.124 Midway Lane, Vernon Hills, IL 60061
MLS# 12442369Listed by: HOMESMART CONNECT LLC - New
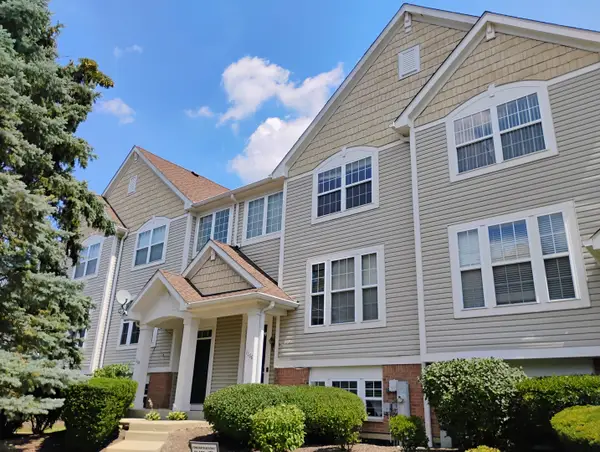 $539,000Active4 beds 4 baths1,967 sq. ft.
$539,000Active4 beds 4 baths1,967 sq. ft.1166 Georgetown Way #1166, Vernon Hills, IL 60061
MLS# 12440767Listed by: MARZOL REALTY GROUP, INC. - New
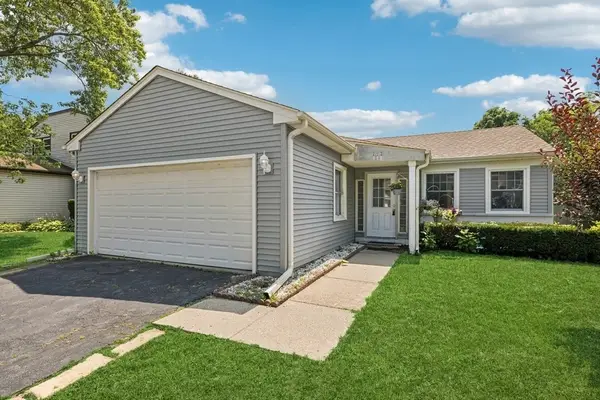 $345,000Active3 beds 2 baths1,216 sq. ft.
$345,000Active3 beds 2 baths1,216 sq. ft.717 N Lakeside Drive, Vernon Hills, IL 60061
MLS# 12436237Listed by: BAIRD & WARNER - New
 $395,000Active2 beds 3 baths1,598 sq. ft.
$395,000Active2 beds 3 baths1,598 sq. ft.334 Bloomfield Court, Vernon Hills, IL 60061
MLS# 12431547Listed by: @PROPERTIES CHRISTIE'S INTERNATIONAL REAL ESTATE - Open Sat, 12 to 3pmNew
 $499,900Active2 beds 2 baths2,026 sq. ft.
$499,900Active2 beds 2 baths2,026 sq. ft.425 Benjamin Drive #409, Vernon Hills, IL 60061
MLS# 12437920Listed by: SCHULENBURG REALTY, INC 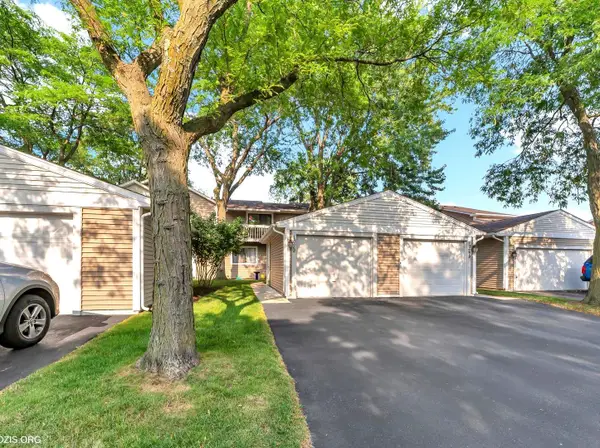 $315,000Pending3 beds 3 baths1,364 sq. ft.
$315,000Pending3 beds 3 baths1,364 sq. ft.1029 Chatham Court, Vernon Hills, IL 60061
MLS# 12438304Listed by: REALTA REAL ESTATE
