1860 Lake Charles Drive, Vernon Hills, IL 60061
Local realty services provided by:Better Homes and Gardens Real Estate Star Homes
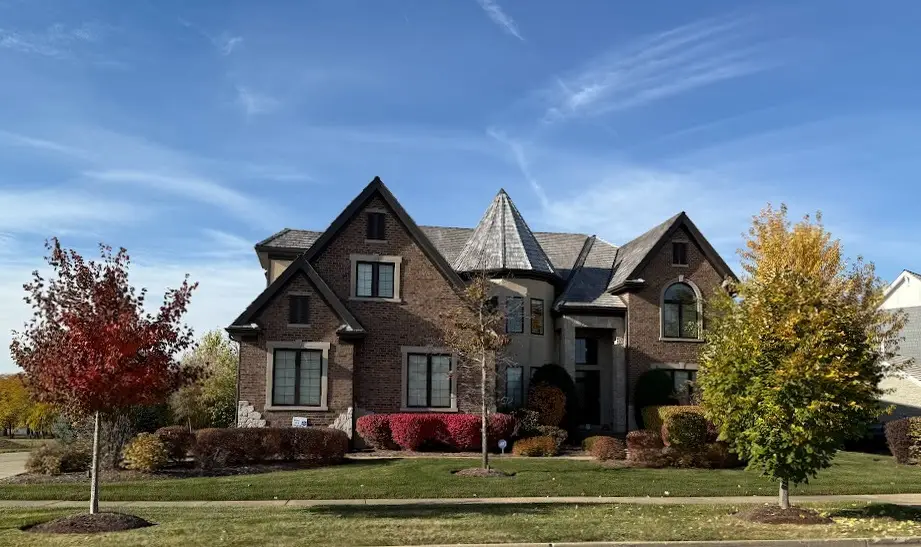


1860 Lake Charles Drive,Vernon Hills, IL 60061
$1,899,000
- 6 Beds
- 7 Baths
- 7,518 sq. ft.
- Single family
- Pending
Listed by:sandee abern
Office:coldwell banker realty
MLS#:12414439
Source:MLSNI
Price summary
- Price:$1,899,000
- Price per sq. ft.:$252.59
- Monthly HOA dues:$32.5
About this home
7518 sq ft with a full walkout basement overlooking a pond and Lake Charles-what a view! This house has the wow factor with enormous ceiling heights and windows galore. The home has been on the private market as a coming soon property for months and now it is officially open for showings! The property offers 6 bedrooms and 6.5 bathrooms with the walkout basement offering a private office or in-law suite. There is a first floor bedroom with an attached full bathroom also available for guests to stay or another option for in-law living. The home has been meticulously maintained with significant upgrades added by the current owners. Too many upgrades to list them all but some standouts include a 1/2 bath added to the first floor, hardwood added to bedrooms, upgraded carpeting for runners, walkout basement and immense master bedroom closet, added outdoor lighting, an additional 75 gallon water heater, fully heated garage and electric car charger, upgraded security system including exterior cameras, and the home has smart home technology throughout. There are also two remodeled bathrooms on the second floor where every bedroom has its own private attached bathroom. All closets have been upgraded with built-ins, and light fixtures and window treatments are also updated in the property. This house is a must-see!
Contact an agent
Home facts
- Year built:2014
- Listing Id #:12414439
- Added:46 day(s) ago
- Updated:August 13, 2025 at 07:45 AM
Rooms and interior
- Bedrooms:6
- Total bathrooms:7
- Full bathrooms:6
- Half bathrooms:1
- Living area:7,518 sq. ft.
Heating and cooling
- Cooling:Central Air
- Heating:Forced Air, Natural Gas
Structure and exterior
- Year built:2014
- Building area:7,518 sq. ft.
Schools
- High school:Vernon Hills High School
- Middle school:Hawthorn Middle School South
- Elementary school:Hawthorn Elementary School (Sout
Utilities
- Water:Lake Michigan
- Sewer:Public Sewer
Finances and disclosures
- Price:$1,899,000
- Price per sq. ft.:$252.59
- Tax amount:$34,882 (2023)
New listings near 1860 Lake Charles Drive
- Open Sat, 1 to 4pmNew
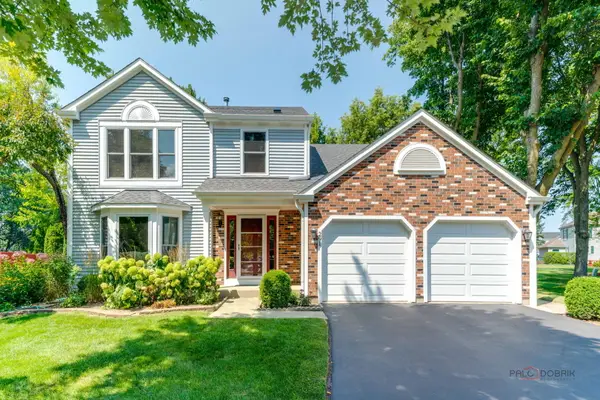 $590,000Active4 beds 3 baths2,200 sq. ft.
$590,000Active4 beds 3 baths2,200 sq. ft.291 Hunter Court, Vernon Hills, IL 60061
MLS# 12446122Listed by: VERNON REALTY INC. - New
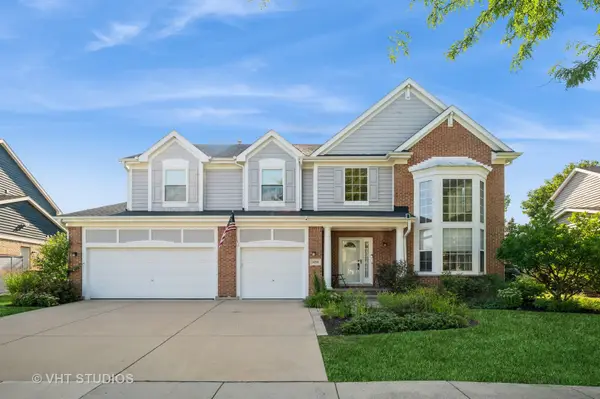 $820,000Active5 beds 3 baths3,321 sq. ft.
$820,000Active5 beds 3 baths3,321 sq. ft.1434 Maidstone Drive, Vernon Hills, IL 60061
MLS# 12438529Listed by: BAIRD & WARNER 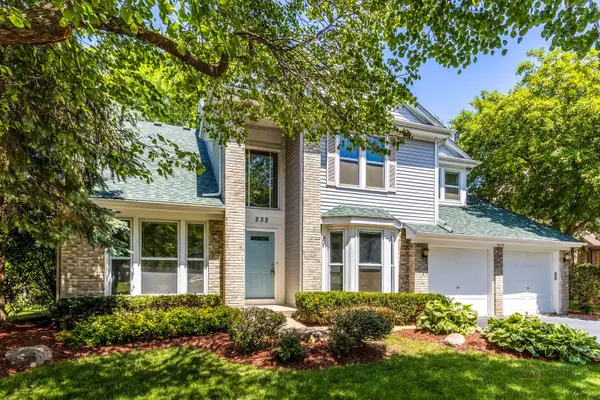 $609,000Pending4 beds 3 baths2,499 sq. ft.
$609,000Pending4 beds 3 baths2,499 sq. ft.232 Southfield Drive, Vernon Hills, IL 60061
MLS# 12439815Listed by: RE/MAX TOP PERFORMERS- Open Sat, 11am to 1pmNew
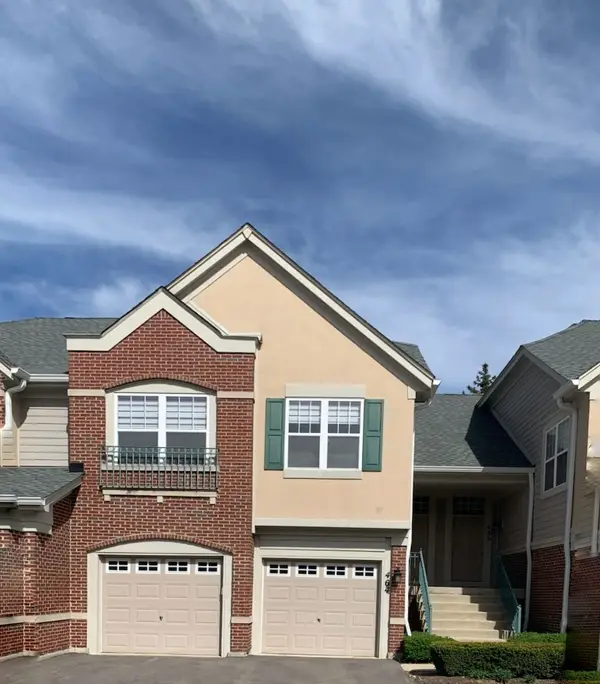 $445,000Active3 beds 3 baths1,800 sq. ft.
$445,000Active3 beds 3 baths1,800 sq. ft.464 Pine Lake Circle, Vernon Hills, IL 60061
MLS# 12443000Listed by: BAIRD & WARNER - New
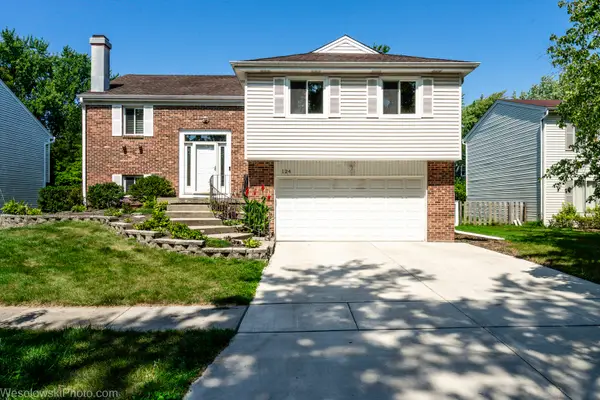 $625,000Active4 beds 3 baths2,000 sq. ft.
$625,000Active4 beds 3 baths2,000 sq. ft.124 Midway Lane, Vernon Hills, IL 60061
MLS# 12442369Listed by: HOMESMART CONNECT LLC - New
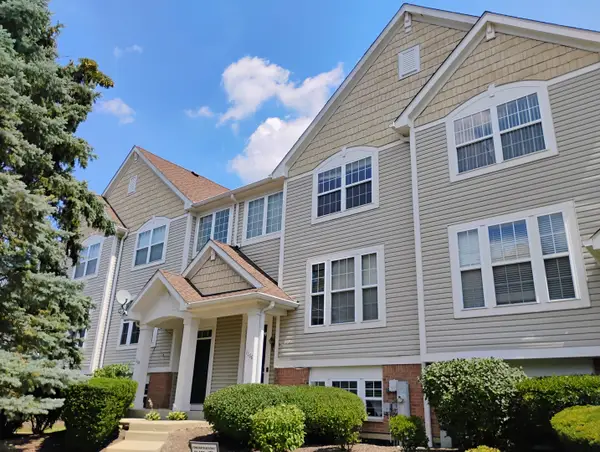 $539,000Active4 beds 4 baths1,967 sq. ft.
$539,000Active4 beds 4 baths1,967 sq. ft.1166 Georgetown Way #1166, Vernon Hills, IL 60061
MLS# 12440767Listed by: MARZOL REALTY GROUP, INC. - New
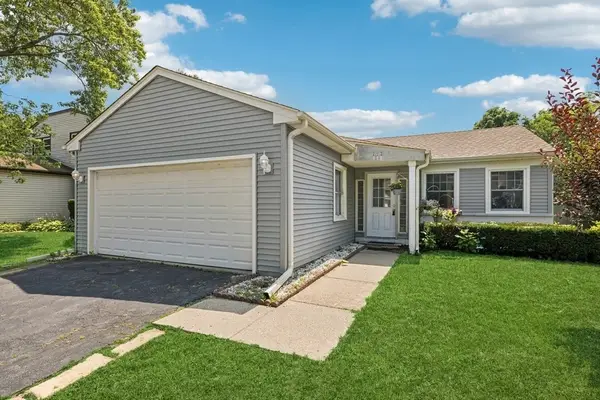 $345,000Active3 beds 2 baths1,216 sq. ft.
$345,000Active3 beds 2 baths1,216 sq. ft.717 N Lakeside Drive, Vernon Hills, IL 60061
MLS# 12436237Listed by: BAIRD & WARNER - New
 $395,000Active2 beds 3 baths1,598 sq. ft.
$395,000Active2 beds 3 baths1,598 sq. ft.334 Bloomfield Court, Vernon Hills, IL 60061
MLS# 12431547Listed by: @PROPERTIES CHRISTIE'S INTERNATIONAL REAL ESTATE - Open Sat, 12 to 3pmNew
 $499,900Active2 beds 2 baths2,026 sq. ft.
$499,900Active2 beds 2 baths2,026 sq. ft.425 Benjamin Drive #409, Vernon Hills, IL 60061
MLS# 12437920Listed by: SCHULENBURG REALTY, INC 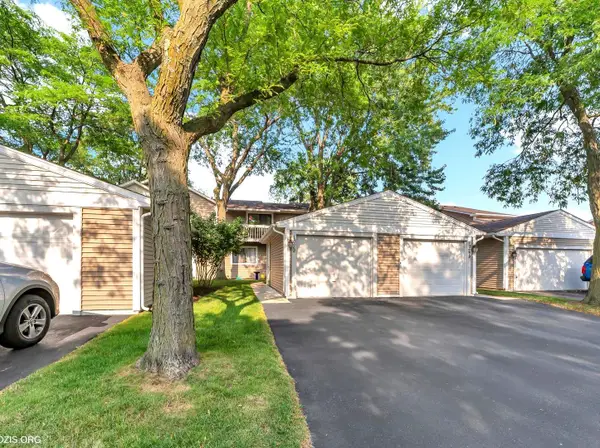 $315,000Pending3 beds 3 baths1,364 sq. ft.
$315,000Pending3 beds 3 baths1,364 sq. ft.1029 Chatham Court, Vernon Hills, IL 60061
MLS# 12438304Listed by: REALTA REAL ESTATE
