304 Appian Way, Vernon Hills, IL 60061
Local realty services provided by:Better Homes and Gardens Real Estate Connections
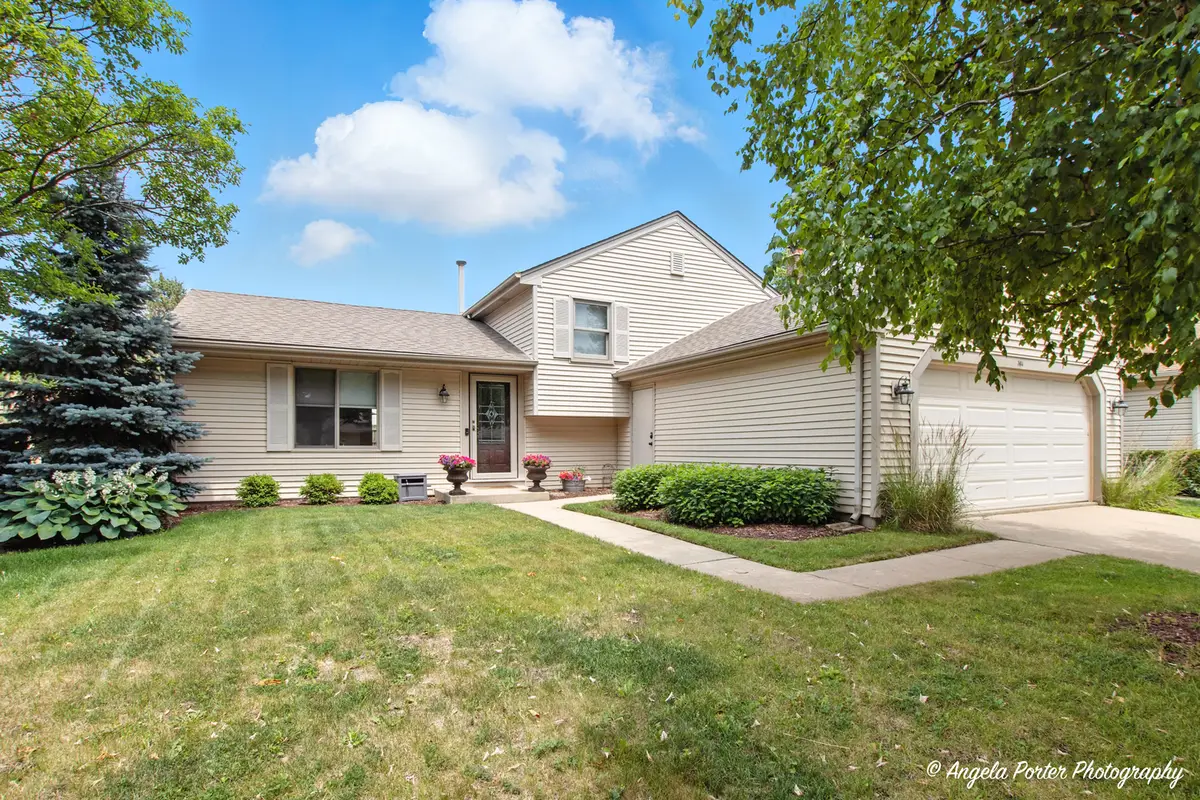
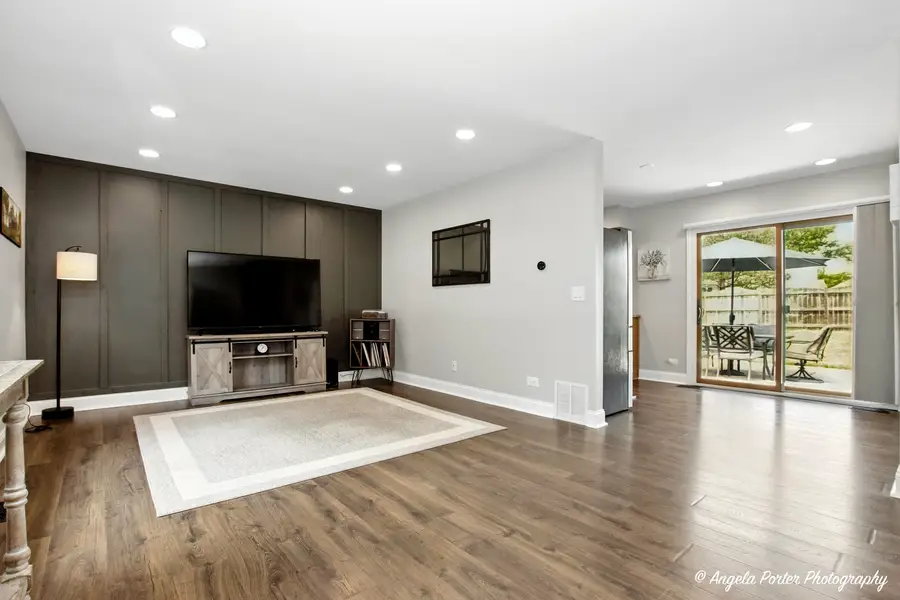
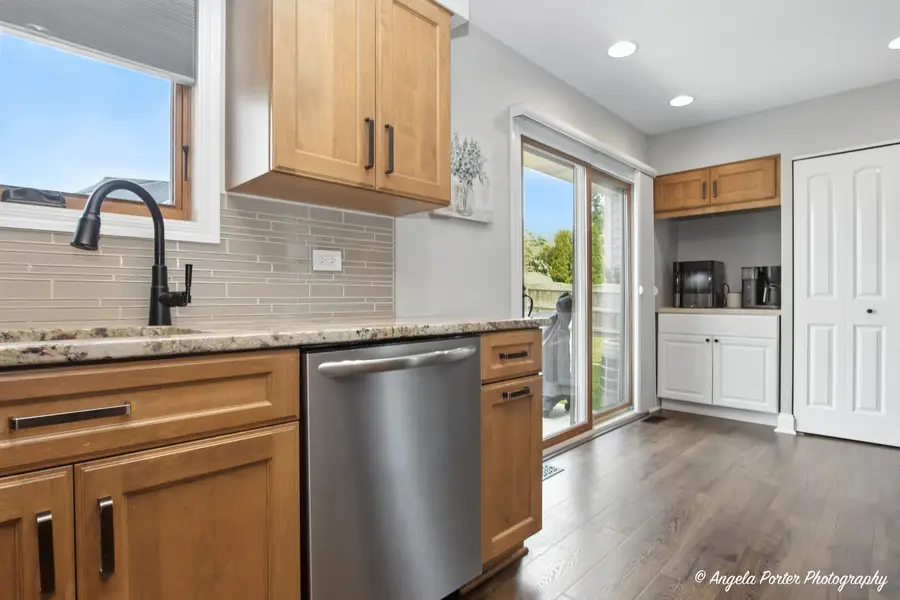
304 Appian Way,Vernon Hills, IL 60061
$450,000
- 3 Beds
- 2 Baths
- 1,444 sq. ft.
- Single family
- Pending
Listed by:kathleen bak
Office:gates and gables realty
MLS#:12399997
Source:MLSNI
Price summary
- Price:$450,000
- Price per sq. ft.:$311.63
About this home
Straight Out of Pinterest's Most-Saved Boards-Fresh, Stylish & Fully Finished. Just Move In, Start Living & Be Proud to Host-No Projects, No Stress! Board & Batten Accent Walls! Custom Coffee Nook! Finished English Basement! Updated Bath! Stainless Appliances! Granite Counters! Fenced Yard! Step into a space that feels effortlessly updated and ready to enjoy. The eat-in kitchen shines with stainless steel appliances, soft-close cabinetry, granite countertops, and a custom-built beverage nook that adds function and flair-with upper and lower cabinets, butcher block counter, and space for your favorite coffee bar setup or mini fridge. Adjacent sliding doors lead to a spacious concrete patio and beautifully fenced backyard-perfect for summer grilling or quiet mornings. The living room features a bold board-and-batten accent wall with recessed lighting-giving the space magazine-worthy character and warmth. A second feature wall in the dedicated home office or flex room adds architectural interest and versatility-ideal for remote work, a creative studio, or cozy media room. The updated bathroom impresses with a glass-enclosed shower featuring floor-to-ceiling tile, a sleek niche, and matte black finishes. The fresh, modern vibe continues throughout the home with clean trim work, thoughtful layout, and airy natural light. Downstairs, the finished English basement offers endless flexibility-home gym, second living room, guest space, or game zone. Recessed lighting, ceiling fans, and a fireplace create a cozy, functional retreat that adapts to your lifestyle. Marvin windows, newer siding, gutters, and a recently replaced roof ensure long-term peace of mind. Outside, enjoy a professionally landscaped yard with colorful perennials and a fully fenced-in space perfect for pets or gatherings. Located minutes from Aspen and Westwood Parks, Metra access, Vernon Hills schools, and all the best shopping and dining-this home blends comfort, function, and style in all the right ways. Nothing to do but move in and make it yours.
Contact an agent
Home facts
- Year built:1983
- Listing Id #:12399997
- Added:25 day(s) ago
- Updated:August 13, 2025 at 07:39 AM
Rooms and interior
- Bedrooms:3
- Total bathrooms:2
- Full bathrooms:2
- Living area:1,444 sq. ft.
Heating and cooling
- Cooling:Central Air
- Heating:Forced Air, Natural Gas
Structure and exterior
- Year built:1983
- Building area:1,444 sq. ft.
Schools
- High school:Vernon Hills High School
- Middle school:Hawthorn Middle School South
- Elementary school:Aspen Elementary School
Utilities
- Water:Public
- Sewer:Public Sewer
Finances and disclosures
- Price:$450,000
- Price per sq. ft.:$311.63
- Tax amount:$7,877 (2023)
New listings near 304 Appian Way
- Open Sat, 1 to 4pmNew
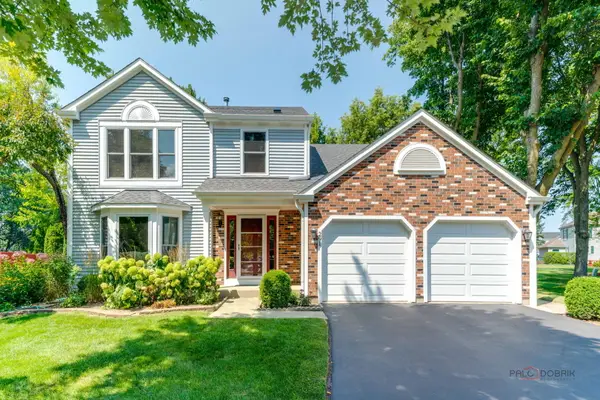 $590,000Active4 beds 3 baths2,200 sq. ft.
$590,000Active4 beds 3 baths2,200 sq. ft.291 Hunter Court, Vernon Hills, IL 60061
MLS# 12446122Listed by: VERNON REALTY INC. - New
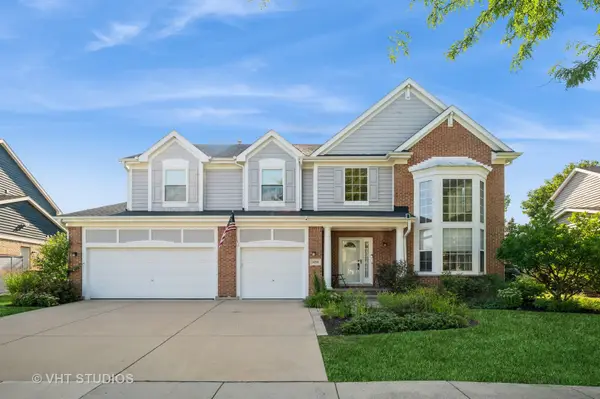 $820,000Active5 beds 3 baths3,321 sq. ft.
$820,000Active5 beds 3 baths3,321 sq. ft.1434 Maidstone Drive, Vernon Hills, IL 60061
MLS# 12438529Listed by: BAIRD & WARNER 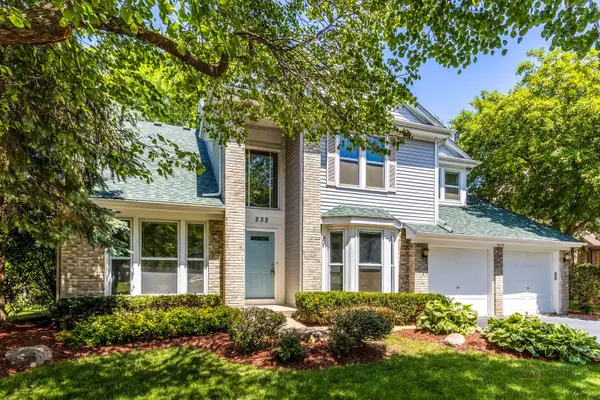 $609,000Pending4 beds 3 baths2,499 sq. ft.
$609,000Pending4 beds 3 baths2,499 sq. ft.232 Southfield Drive, Vernon Hills, IL 60061
MLS# 12439815Listed by: RE/MAX TOP PERFORMERS- Open Sat, 11am to 1pmNew
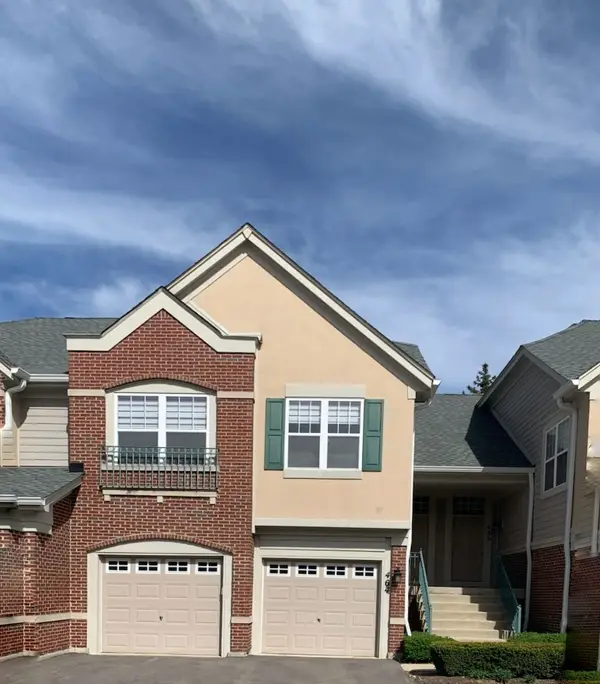 $445,000Active3 beds 3 baths1,800 sq. ft.
$445,000Active3 beds 3 baths1,800 sq. ft.464 Pine Lake Circle, Vernon Hills, IL 60061
MLS# 12443000Listed by: BAIRD & WARNER - New
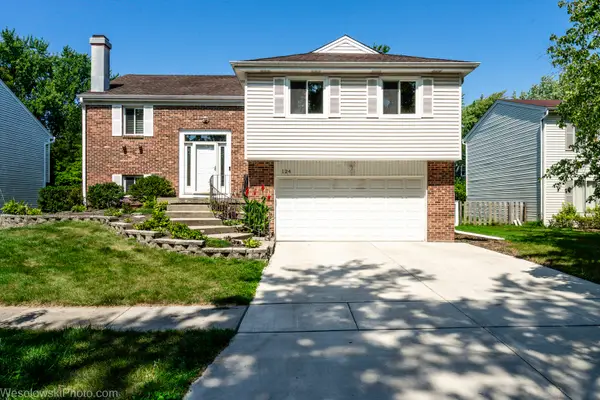 $625,000Active4 beds 3 baths2,000 sq. ft.
$625,000Active4 beds 3 baths2,000 sq. ft.124 Midway Lane, Vernon Hills, IL 60061
MLS# 12442369Listed by: HOMESMART CONNECT LLC - New
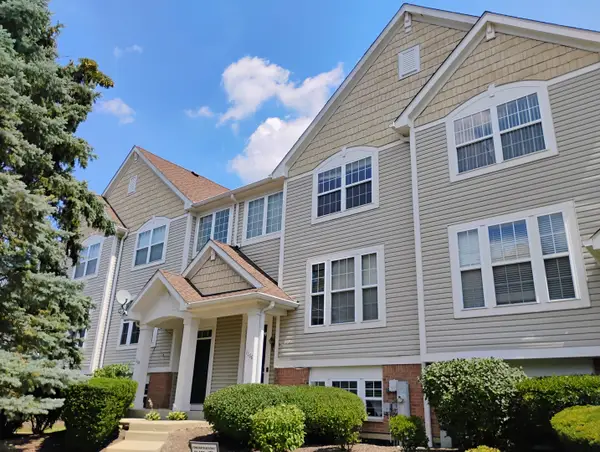 $539,000Active4 beds 4 baths1,967 sq. ft.
$539,000Active4 beds 4 baths1,967 sq. ft.1166 Georgetown Way #1166, Vernon Hills, IL 60061
MLS# 12440767Listed by: MARZOL REALTY GROUP, INC. - New
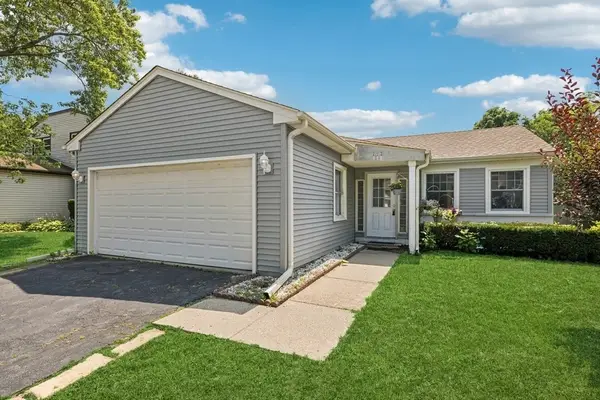 $345,000Active3 beds 2 baths1,216 sq. ft.
$345,000Active3 beds 2 baths1,216 sq. ft.717 N Lakeside Drive, Vernon Hills, IL 60061
MLS# 12436237Listed by: BAIRD & WARNER - New
 $395,000Active2 beds 3 baths1,598 sq. ft.
$395,000Active2 beds 3 baths1,598 sq. ft.334 Bloomfield Court, Vernon Hills, IL 60061
MLS# 12431547Listed by: @PROPERTIES CHRISTIE'S INTERNATIONAL REAL ESTATE - Open Sat, 12 to 3pmNew
 $499,900Active2 beds 2 baths2,026 sq. ft.
$499,900Active2 beds 2 baths2,026 sq. ft.425 Benjamin Drive #409, Vernon Hills, IL 60061
MLS# 12437920Listed by: SCHULENBURG REALTY, INC 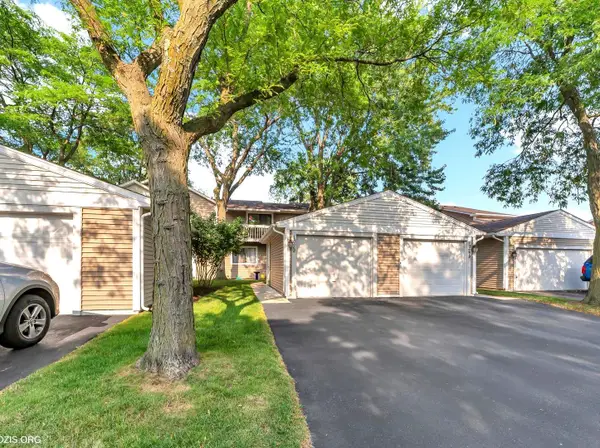 $315,000Pending3 beds 3 baths1,364 sq. ft.
$315,000Pending3 beds 3 baths1,364 sq. ft.1029 Chatham Court, Vernon Hills, IL 60061
MLS# 12438304Listed by: REALTA REAL ESTATE
