43 Southfield Drive, Vernon Hills, IL 60061
Local realty services provided by:Better Homes and Gardens Real Estate Connections
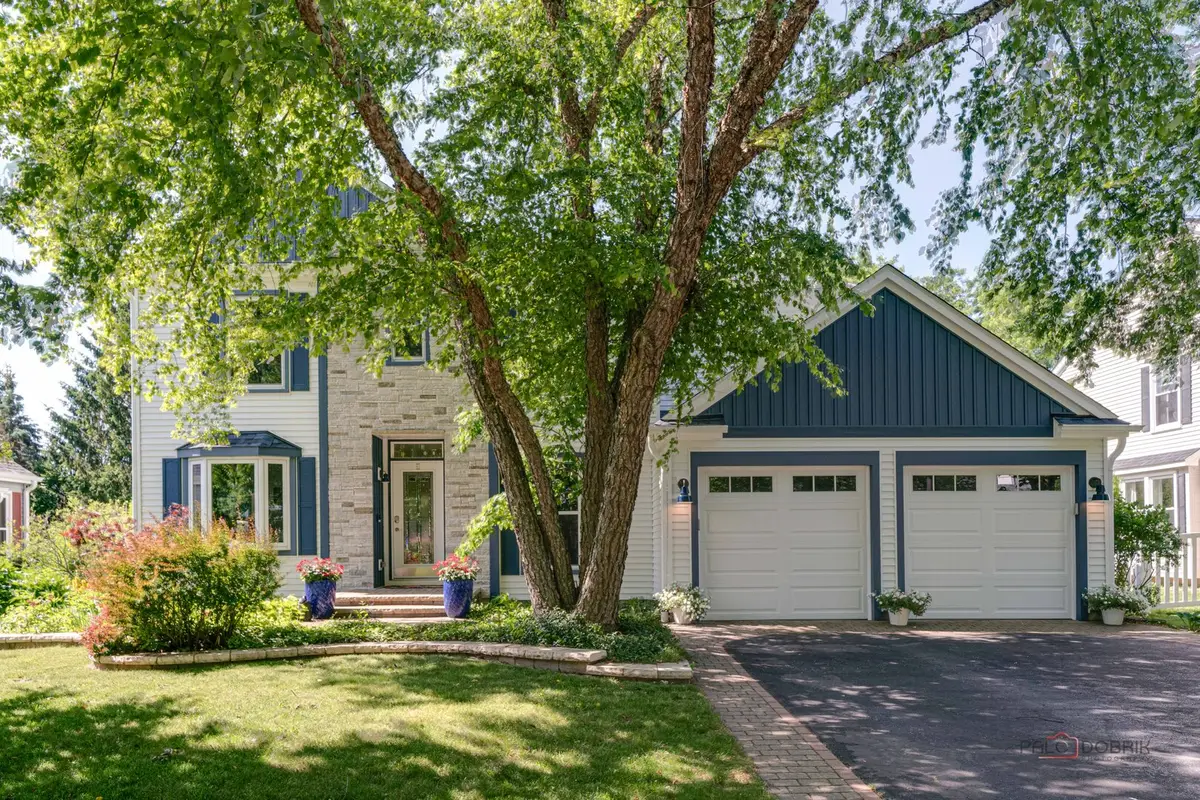
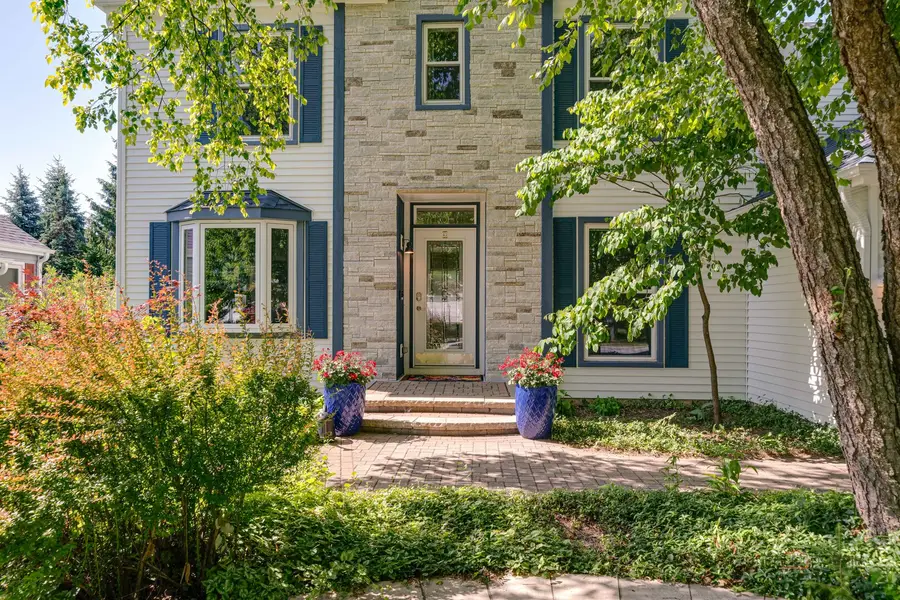

Listed by:leslie mcdonnell
Office:re/max suburban
MLS#:12402346
Source:MLSNI
Price summary
- Price:$559,000
- Price per sq. ft.:$257.96
About this home
YOU CAN'T BEAT THIS LOCATION in the desirable Grosse Pointe Village subdivision and AWARD-WINNING Stevenson school district - this beautifully updated two-story home offers space, style, and a long list of upgrades that are sure to impress! From the moment you head through the front door, remarkable Oak hardwood floors invite you and flow throughout the main level. The big-ticket updates are already done for you, including: New siding, shutters, and trim (2025), New roof and gutters (Dec 2024), new American Standard A/C (2021), New stonework around the front door (May 2025), sump pump (2019), 50-gallon water heater (2017), and a Carrier furnace (2017). The formal living room and separate dining room flank the entryway, creating the ideal setup for entertaining - from casual gatherings to special occasions. Keep going and you will find the kitchen, showcasing custom cherry cabinetry, a tile backsplash, quartz counters, and quality stainless-steel appliances including a Bosch 30" gas range, Bosch 500 series dishwasher, KitchenAid microwave/airfryer/convection oven (all in one), and LG refrigerator - truly a chef's dream! The large island with breakfast seating on both sides and cabinets is the perfect place to prep meals, or simply enjoy your morning coffee. When it's time to relax, the spacious family room offers space to unwind with a sliding door leading to your private backyard retreat. Picture cozy movie nights while opening the slider to let a nice breeze in. Outside, you'll love the large 500+ sq feet of privacy deck for entertaining, a gazebo, and lush landscaping - perfect for summer cookouts, fun with family or friends, or simply enjoying the outdoors. Back inside, a convenient updated half bath and laundry room complete the main level. Upstairs, the primary bedroom suite features a trayed ceiling, a wall closet, a walk-in closet, and a private bath with dual vanities, a jetted tub, and separate shower. Three additional bedrooms with generous closet space and an updated full bath complete the second level. Need storage? The cemented 5 foot crawl space spans under the entire home, providing plenty of room for all your extras. Plus, a 2-car garage, and outdoor shed! All this, just minutes from parks, walking/biking trails, shopping, dining, and more. Schedule your showing today!
Contact an agent
Home facts
- Year built:1991
- Listing Id #:12402346
- Added:50 day(s) ago
- Updated:August 13, 2025 at 07:45 AM
Rooms and interior
- Bedrooms:4
- Total bathrooms:3
- Full bathrooms:2
- Half bathrooms:1
- Living area:2,167 sq. ft.
Heating and cooling
- Cooling:Central Air
- Heating:Forced Air, Natural Gas
Structure and exterior
- Roof:Asphalt
- Year built:1991
- Building area:2,167 sq. ft.
- Lot area:0.19 Acres
Schools
- High school:Adlai E Stevenson High School
- Middle school:West Oak Middle School
- Elementary school:Diamond Lake Elementary School
Utilities
- Water:Lake Michigan
- Sewer:Public Sewer
Finances and disclosures
- Price:$559,000
- Price per sq. ft.:$257.96
- Tax amount:$10,068 (2024)
New listings near 43 Southfield Drive
- Open Sat, 1 to 4pmNew
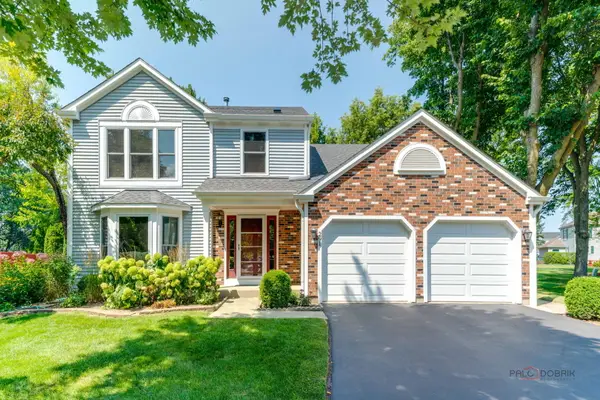 $590,000Active4 beds 3 baths2,200 sq. ft.
$590,000Active4 beds 3 baths2,200 sq. ft.291 Hunter Court, Vernon Hills, IL 60061
MLS# 12446122Listed by: VERNON REALTY INC. - New
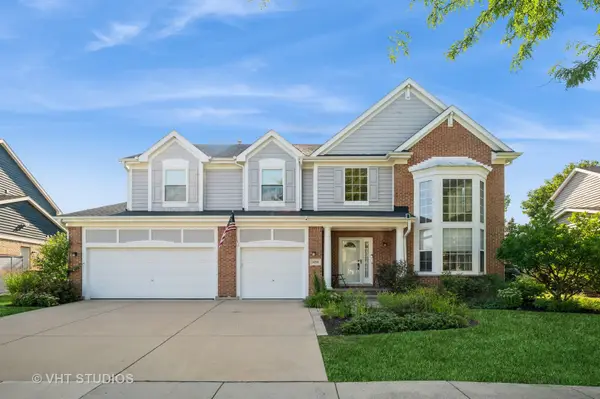 $820,000Active5 beds 3 baths3,321 sq. ft.
$820,000Active5 beds 3 baths3,321 sq. ft.1434 Maidstone Drive, Vernon Hills, IL 60061
MLS# 12438529Listed by: BAIRD & WARNER 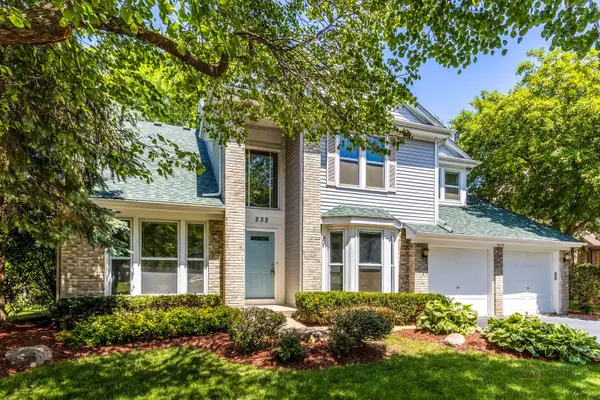 $609,000Pending4 beds 3 baths2,499 sq. ft.
$609,000Pending4 beds 3 baths2,499 sq. ft.232 Southfield Drive, Vernon Hills, IL 60061
MLS# 12439815Listed by: RE/MAX TOP PERFORMERS- Open Sat, 11am to 1pmNew
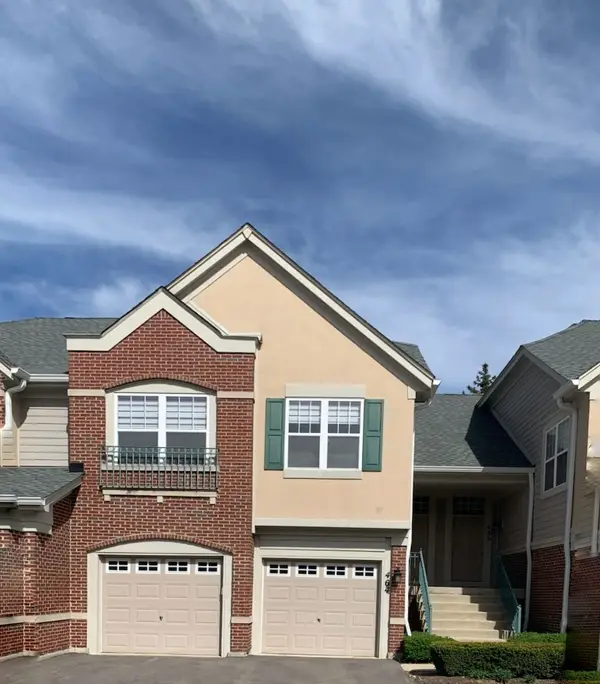 $445,000Active3 beds 3 baths1,800 sq. ft.
$445,000Active3 beds 3 baths1,800 sq. ft.464 Pine Lake Circle, Vernon Hills, IL 60061
MLS# 12443000Listed by: BAIRD & WARNER - New
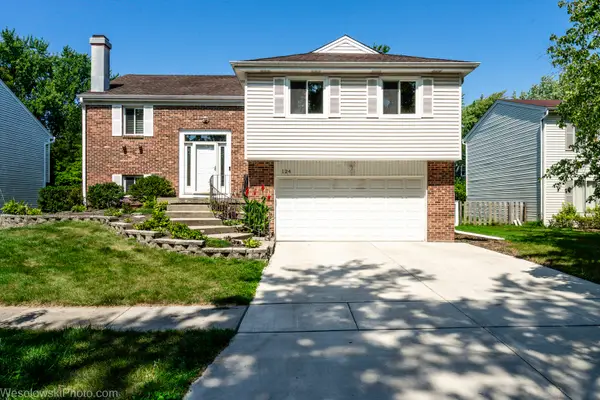 $625,000Active4 beds 3 baths2,000 sq. ft.
$625,000Active4 beds 3 baths2,000 sq. ft.124 Midway Lane, Vernon Hills, IL 60061
MLS# 12442369Listed by: HOMESMART CONNECT LLC - New
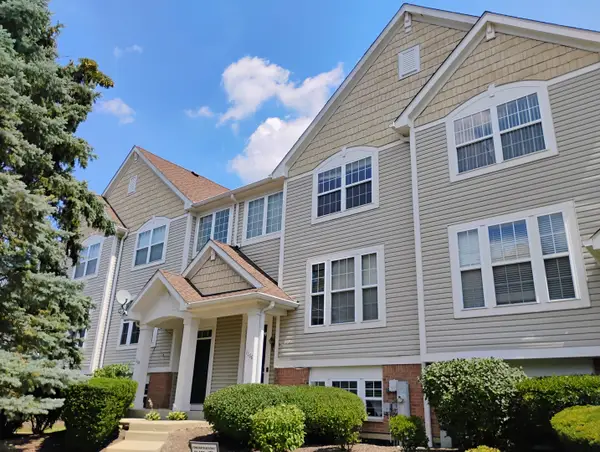 $539,000Active4 beds 4 baths1,967 sq. ft.
$539,000Active4 beds 4 baths1,967 sq. ft.1166 Georgetown Way #1166, Vernon Hills, IL 60061
MLS# 12440767Listed by: MARZOL REALTY GROUP, INC. - New
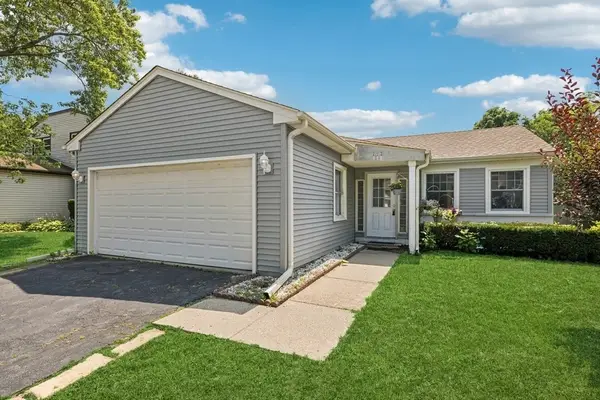 $345,000Active3 beds 2 baths1,216 sq. ft.
$345,000Active3 beds 2 baths1,216 sq. ft.717 N Lakeside Drive, Vernon Hills, IL 60061
MLS# 12436237Listed by: BAIRD & WARNER - New
 $395,000Active2 beds 3 baths1,598 sq. ft.
$395,000Active2 beds 3 baths1,598 sq. ft.334 Bloomfield Court, Vernon Hills, IL 60061
MLS# 12431547Listed by: @PROPERTIES CHRISTIE'S INTERNATIONAL REAL ESTATE - Open Sat, 12 to 3pmNew
 $499,900Active2 beds 2 baths2,026 sq. ft.
$499,900Active2 beds 2 baths2,026 sq. ft.425 Benjamin Drive #409, Vernon Hills, IL 60061
MLS# 12437920Listed by: SCHULENBURG REALTY, INC 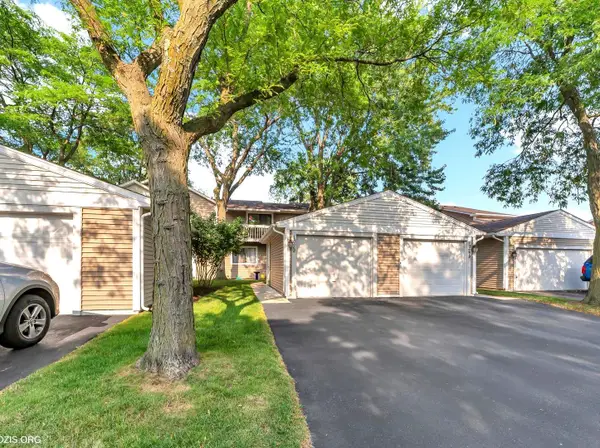 $315,000Pending3 beds 3 baths1,364 sq. ft.
$315,000Pending3 beds 3 baths1,364 sq. ft.1029 Chatham Court, Vernon Hills, IL 60061
MLS# 12438304Listed by: REALTA REAL ESTATE
