791 Williams Way, Vernon Hills, IL 60061
Local realty services provided by:Better Homes and Gardens Real Estate Star Homes
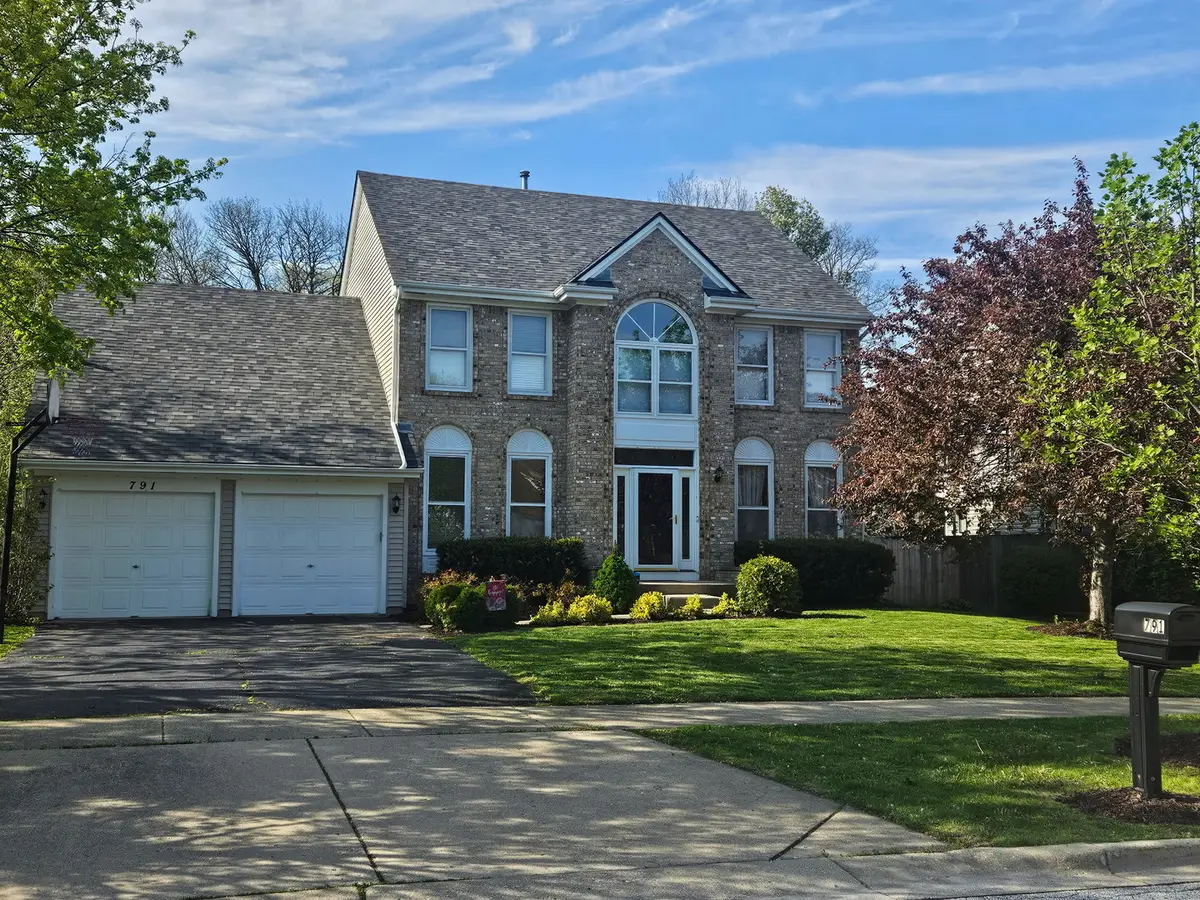
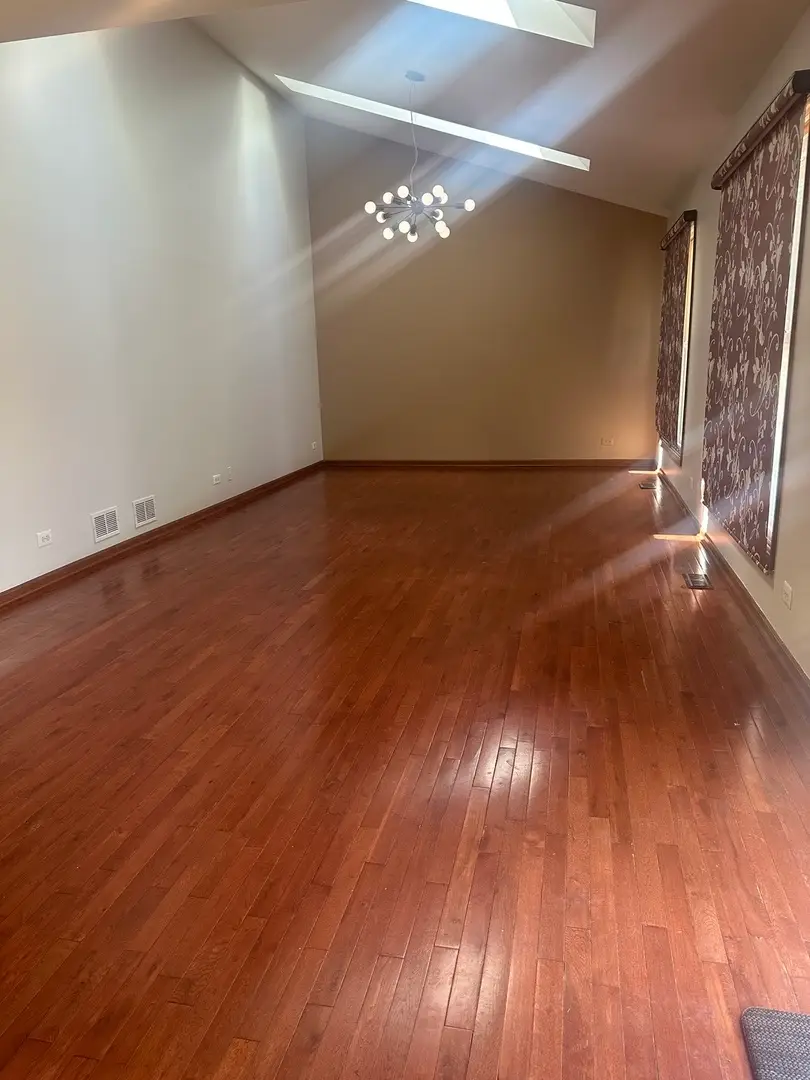
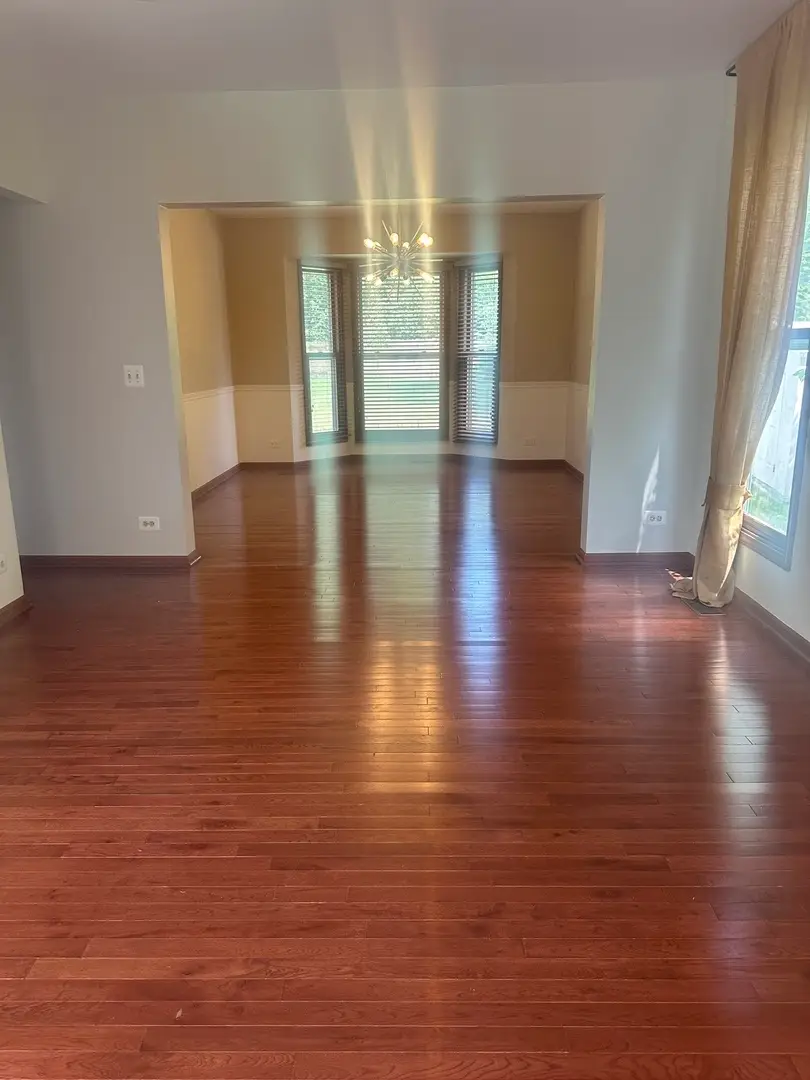
791 Williams Way,Vernon Hills, IL 60061
$639,999
- 5 Beds
- 4 Baths
- 3,284 sq. ft.
- Single family
- Pending
Listed by:kimberly offord
Office:coldwell banker realty
MLS#:12360116
Source:MLSNI
Price summary
- Price:$639,999
- Price per sq. ft.:$194.88
About this home
This enchanting Grosse Pointe Village brick home features an open floor plan that invites you in and showcases: a two-story foyer, 9' first floor ceilings, cherry hardwood flooring, and a spacious kitchen with granite counter tops, updated cabinetry, center island, stainless steel appliances and an eat-in area. Property has a large living room and first floor office/den/playroom-perfect for entertaining both kids and adults! Master Suite amenities include vaulted ceilings, a huge walk-in closet and a completely renovated bathroom featuring Carrara Marble countertops, a Kohler bubble massage tub and a huge walk-in shower. 2nd Bathroom features a new shower. Basement highlights include a rec room, bedroom, and full bathroom. New Roof and Siding and Wood Trim in 2024. This beautiful home is nestled on a large, fenced (new) lot with lovely landscaping and a brick paver patio. Enjoy Hawthorn South Elementary School and Hawthorn Middle School South! Close to shopping, restaurants, parks and so much more!
Contact an agent
Home facts
- Year built:1992
- Listing Id #:12360116
- Added:90 day(s) ago
- Updated:August 13, 2025 at 07:39 AM
Rooms and interior
- Bedrooms:5
- Total bathrooms:4
- Full bathrooms:3
- Half bathrooms:1
- Living area:3,284 sq. ft.
Heating and cooling
- Cooling:Central Air
- Heating:Forced Air, Natural Gas
Structure and exterior
- Roof:Asphalt
- Year built:1992
- Building area:3,284 sq. ft.
- Lot area:0.27 Acres
Schools
- High school:Mundelein Cons High School
- Middle school:Hawthorn Middle School South
- Elementary school:Hawthorn Elementary School (Sout
Utilities
- Water:Lake Michigan
- Sewer:Public Sewer
Finances and disclosures
- Price:$639,999
- Price per sq. ft.:$194.88
- Tax amount:$12,167 (2023)
New listings near 791 Williams Way
- Open Sat, 12 to 3pmNew
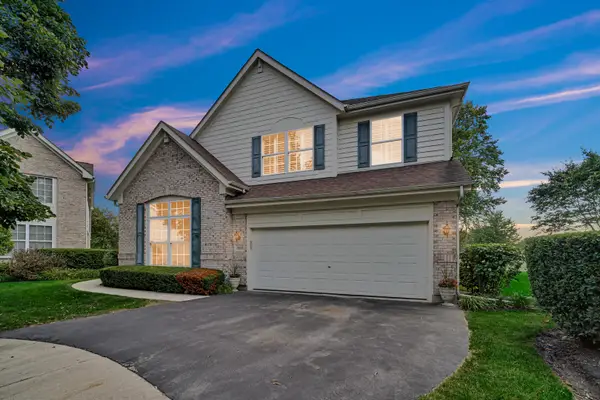 $695,000Active3 beds 3 baths2,509 sq. ft.
$695,000Active3 beds 3 baths2,509 sq. ft.2033 Inverness Drive, Vernon Hills, IL 60061
MLS# 12446052Listed by: AK HOMES - Open Sat, 1 to 4pmNew
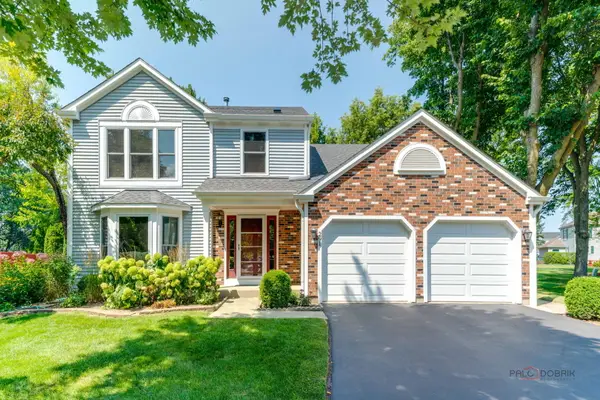 $590,000Active4 beds 3 baths2,200 sq. ft.
$590,000Active4 beds 3 baths2,200 sq. ft.291 Hunter Court, Vernon Hills, IL 60061
MLS# 12446122Listed by: VERNON REALTY INC. - New
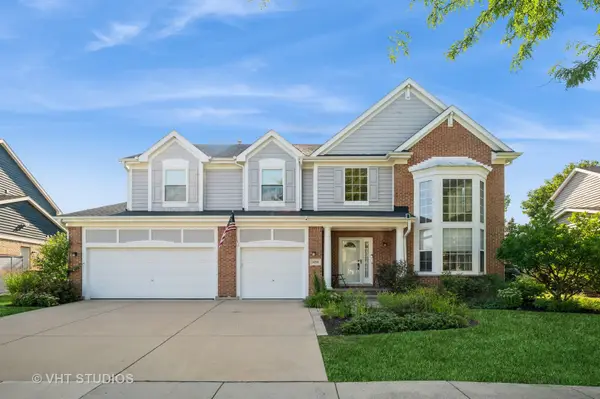 $820,000Active5 beds 3 baths3,321 sq. ft.
$820,000Active5 beds 3 baths3,321 sq. ft.1434 Maidstone Drive, Vernon Hills, IL 60061
MLS# 12438529Listed by: BAIRD & WARNER 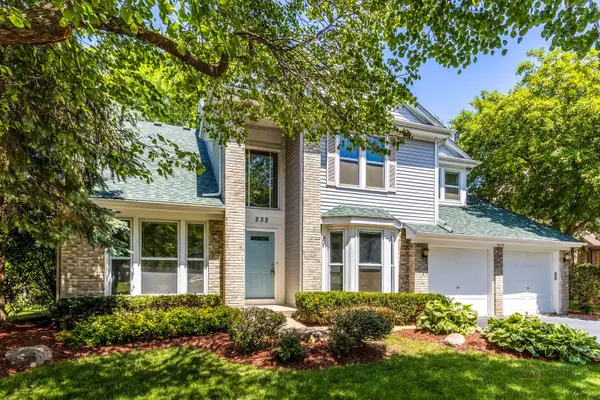 $609,000Pending4 beds 3 baths2,499 sq. ft.
$609,000Pending4 beds 3 baths2,499 sq. ft.232 Southfield Drive, Vernon Hills, IL 60061
MLS# 12439815Listed by: RE/MAX TOP PERFORMERS- Open Sat, 11am to 1pmNew
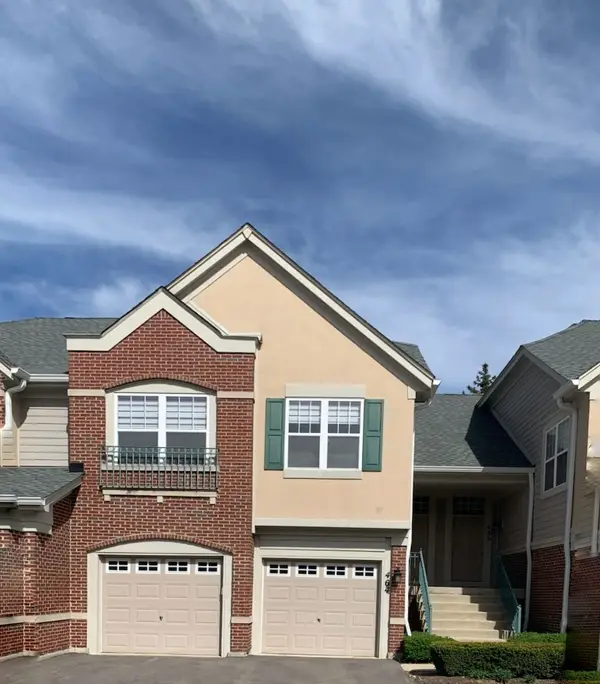 $445,000Active3 beds 3 baths1,800 sq. ft.
$445,000Active3 beds 3 baths1,800 sq. ft.464 Pine Lake Circle, Vernon Hills, IL 60061
MLS# 12443000Listed by: BAIRD & WARNER - New
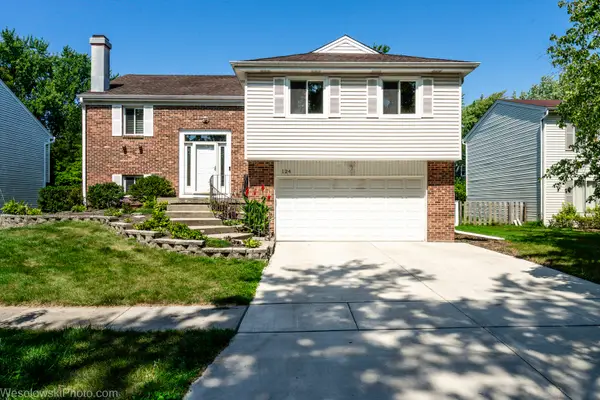 $625,000Active4 beds 3 baths2,000 sq. ft.
$625,000Active4 beds 3 baths2,000 sq. ft.124 Midway Lane, Vernon Hills, IL 60061
MLS# 12442369Listed by: HOMESMART CONNECT LLC - New
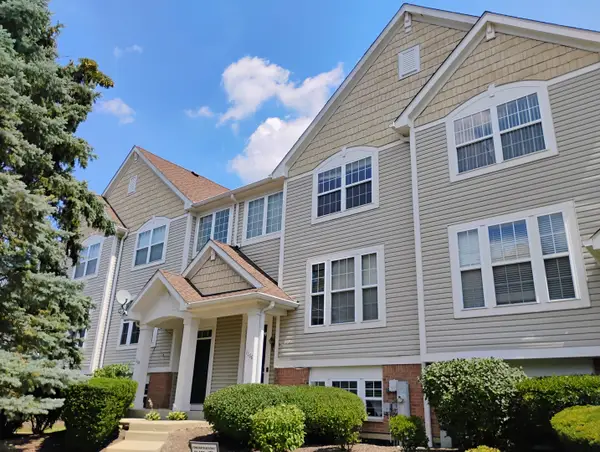 $539,000Active4 beds 4 baths1,967 sq. ft.
$539,000Active4 beds 4 baths1,967 sq. ft.1166 Georgetown Way #1166, Vernon Hills, IL 60061
MLS# 12440767Listed by: MARZOL REALTY GROUP, INC. - New
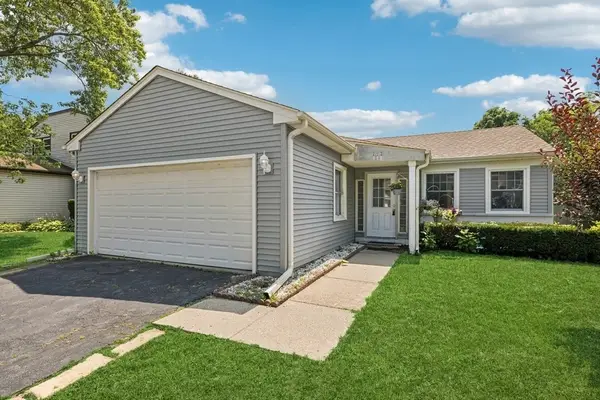 $345,000Active3 beds 2 baths1,216 sq. ft.
$345,000Active3 beds 2 baths1,216 sq. ft.717 N Lakeside Drive, Vernon Hills, IL 60061
MLS# 12436237Listed by: BAIRD & WARNER - New
 $395,000Active2 beds 3 baths1,598 sq. ft.
$395,000Active2 beds 3 baths1,598 sq. ft.334 Bloomfield Court, Vernon Hills, IL 60061
MLS# 12431547Listed by: @PROPERTIES CHRISTIE'S INTERNATIONAL REAL ESTATE - Open Sat, 12 to 3pmNew
 $499,900Active2 beds 2 baths2,026 sq. ft.
$499,900Active2 beds 2 baths2,026 sq. ft.425 Benjamin Drive #409, Vernon Hills, IL 60061
MLS# 12437920Listed by: SCHULENBURG REALTY, INC
