823 Gladstone Drive, Vernon Hills, IL 60061
Local realty services provided by:Better Homes and Gardens Real Estate Connections

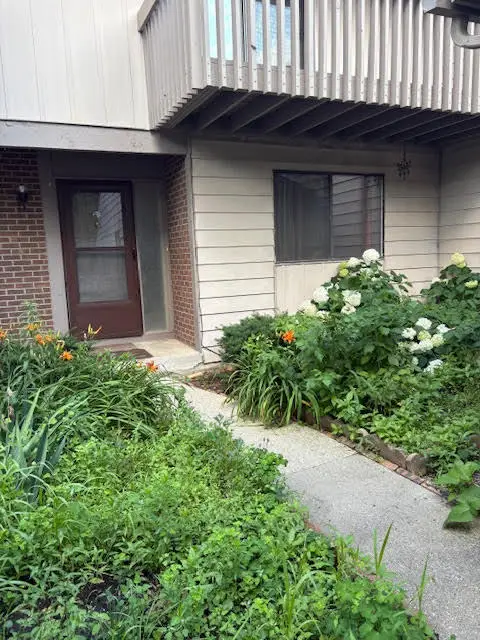
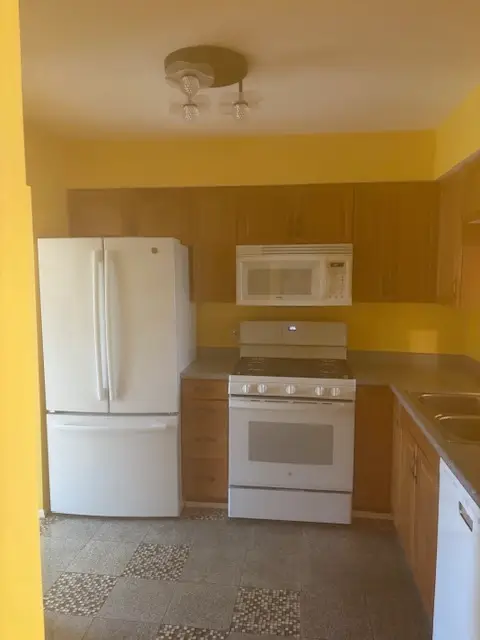
823 Gladstone Drive,Vernon Hills, IL 60061
$299,900
- 2 Beds
- 2 Baths
- 1,364 sq. ft.
- Townhouse
- Pending
Listed by:yuri granovsky
Office:barr agency, inc
MLS#:12435671
Source:MLSNI
Price summary
- Price:$299,900
- Price per sq. ft.:$219.87
- Monthly HOA dues:$245
About this home
A well-maintained Henry Clay model in one of Vernon Hills' most sought-after neighborhoods, just steps from Big Bear Lake and Century Park. Situated in an award-winning school district, with multiple parks and walking paths nearby. Enjoy close proximity to shopping, entertainment, and everyday conveniences. Laminate flooring throughout the main living spaces. Plenty of closet and storage space. A sizable, cozy front courtyard is great for gardening Step inside to a compact yet functional entry foyer with a coat closet. The adjacent versatile den is suitable for a home office, guest space, or even optional third bedroom. The remodeled, contemporary first-floor bathroom showcases a unique design. The kitchen features oak cabinets and updated appliances. The bright and spacious two-story living room, combined with a large dining area, offers abundant natural light. Step outside to a private back patio-ideal for grilling or quiet outdoor relaxation. Upstairs, the master bedroom features a walk-in closet and direct access to a balcony overlooking the private personal courtyard. The generous second bedroom boasts a large closet and recessed lighting. The fully finished basement adds two rooms, a closet, an extra refrigerator, a storage room, and a powder room-great for flexible living or work-from-home setups. Recent updates: Newer second-floor windows 2024 air conditioner 2023 kitchen refrigerator and stove, newer dishwasher Move-in ready and clean.
Contact an agent
Home facts
- Year built:1979
- Listing Id #:12435671
- Added:13 day(s) ago
- Updated:August 13, 2025 at 07:45 AM
Rooms and interior
- Bedrooms:2
- Total bathrooms:2
- Full bathrooms:1
- Half bathrooms:1
- Living area:1,364 sq. ft.
Heating and cooling
- Cooling:Central Air
- Heating:Forced Air, Natural Gas
Structure and exterior
- Roof:Asphalt
- Year built:1979
- Building area:1,364 sq. ft.
Utilities
- Water:Public
- Sewer:Public Sewer
Finances and disclosures
- Price:$299,900
- Price per sq. ft.:$219.87
- Tax amount:$6,627 (2024)
New listings near 823 Gladstone Drive
- Open Sat, 1 to 4pmNew
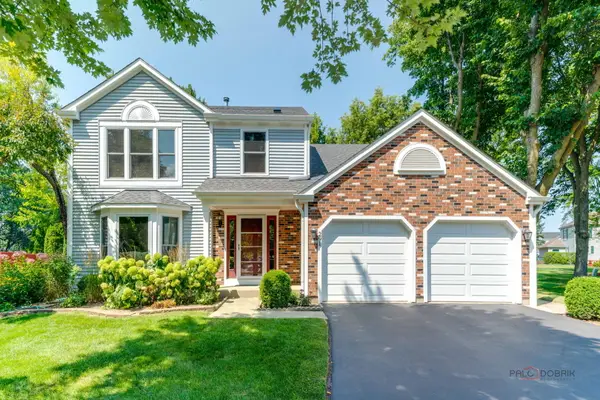 $590,000Active4 beds 3 baths2,200 sq. ft.
$590,000Active4 beds 3 baths2,200 sq. ft.291 Hunter Court, Vernon Hills, IL 60061
MLS# 12446122Listed by: VERNON REALTY INC. - New
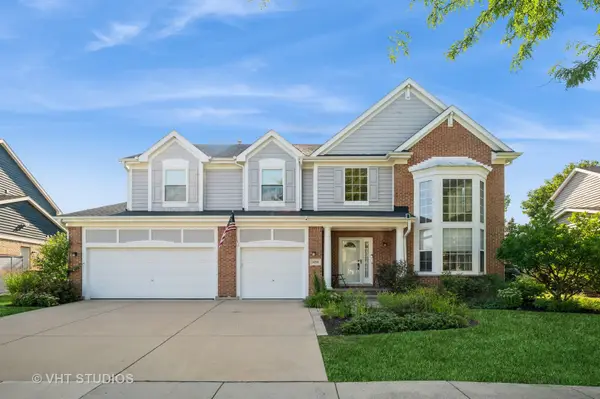 $820,000Active5 beds 3 baths3,321 sq. ft.
$820,000Active5 beds 3 baths3,321 sq. ft.1434 Maidstone Drive, Vernon Hills, IL 60061
MLS# 12438529Listed by: BAIRD & WARNER 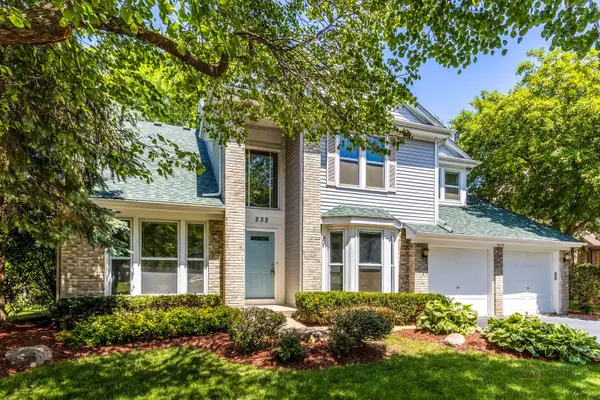 $609,000Pending4 beds 3 baths2,499 sq. ft.
$609,000Pending4 beds 3 baths2,499 sq. ft.232 Southfield Drive, Vernon Hills, IL 60061
MLS# 12439815Listed by: RE/MAX TOP PERFORMERS- Open Sat, 11am to 1pmNew
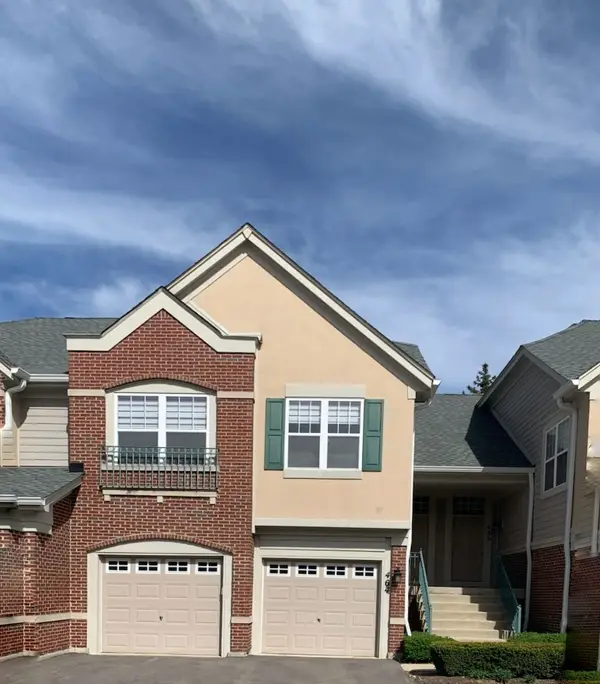 $445,000Active3 beds 3 baths1,800 sq. ft.
$445,000Active3 beds 3 baths1,800 sq. ft.464 Pine Lake Circle, Vernon Hills, IL 60061
MLS# 12443000Listed by: BAIRD & WARNER - New
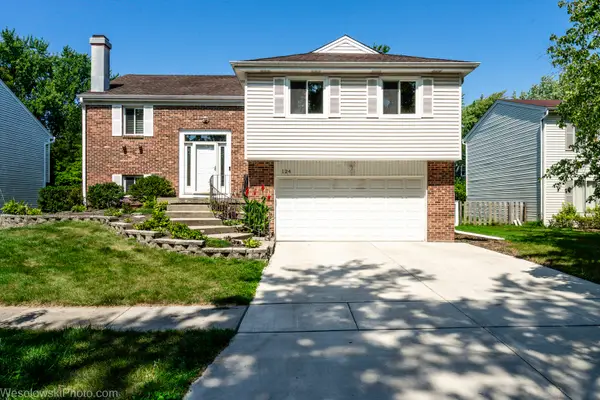 $625,000Active4 beds 3 baths2,000 sq. ft.
$625,000Active4 beds 3 baths2,000 sq. ft.124 Midway Lane, Vernon Hills, IL 60061
MLS# 12442369Listed by: HOMESMART CONNECT LLC - New
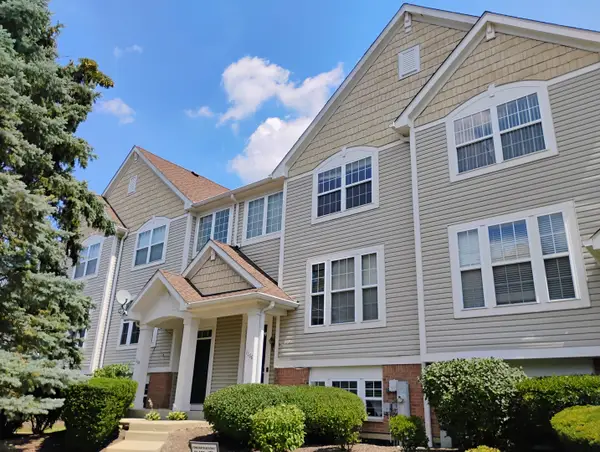 $539,000Active4 beds 4 baths1,967 sq. ft.
$539,000Active4 beds 4 baths1,967 sq. ft.1166 Georgetown Way #1166, Vernon Hills, IL 60061
MLS# 12440767Listed by: MARZOL REALTY GROUP, INC. - New
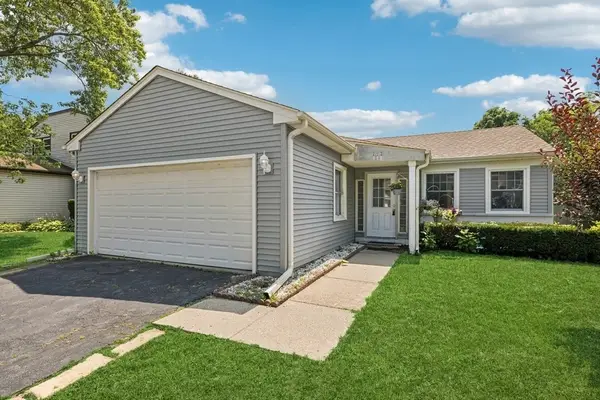 $345,000Active3 beds 2 baths1,216 sq. ft.
$345,000Active3 beds 2 baths1,216 sq. ft.717 N Lakeside Drive, Vernon Hills, IL 60061
MLS# 12436237Listed by: BAIRD & WARNER - New
 $395,000Active2 beds 3 baths1,598 sq. ft.
$395,000Active2 beds 3 baths1,598 sq. ft.334 Bloomfield Court, Vernon Hills, IL 60061
MLS# 12431547Listed by: @PROPERTIES CHRISTIE'S INTERNATIONAL REAL ESTATE - Open Sat, 12 to 3pmNew
 $499,900Active2 beds 2 baths2,026 sq. ft.
$499,900Active2 beds 2 baths2,026 sq. ft.425 Benjamin Drive #409, Vernon Hills, IL 60061
MLS# 12437920Listed by: SCHULENBURG REALTY, INC 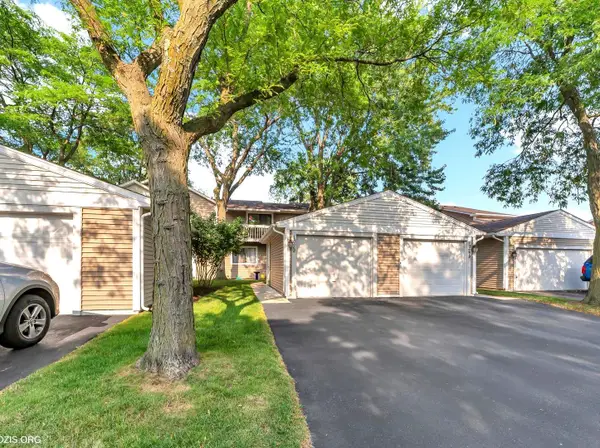 $315,000Pending3 beds 3 baths1,364 sq. ft.
$315,000Pending3 beds 3 baths1,364 sq. ft.1029 Chatham Court, Vernon Hills, IL 60061
MLS# 12438304Listed by: REALTA REAL ESTATE
