140 W Adams Street, Villa Park, IL 60181
Local realty services provided by:Better Homes and Gardens Real Estate Star Homes
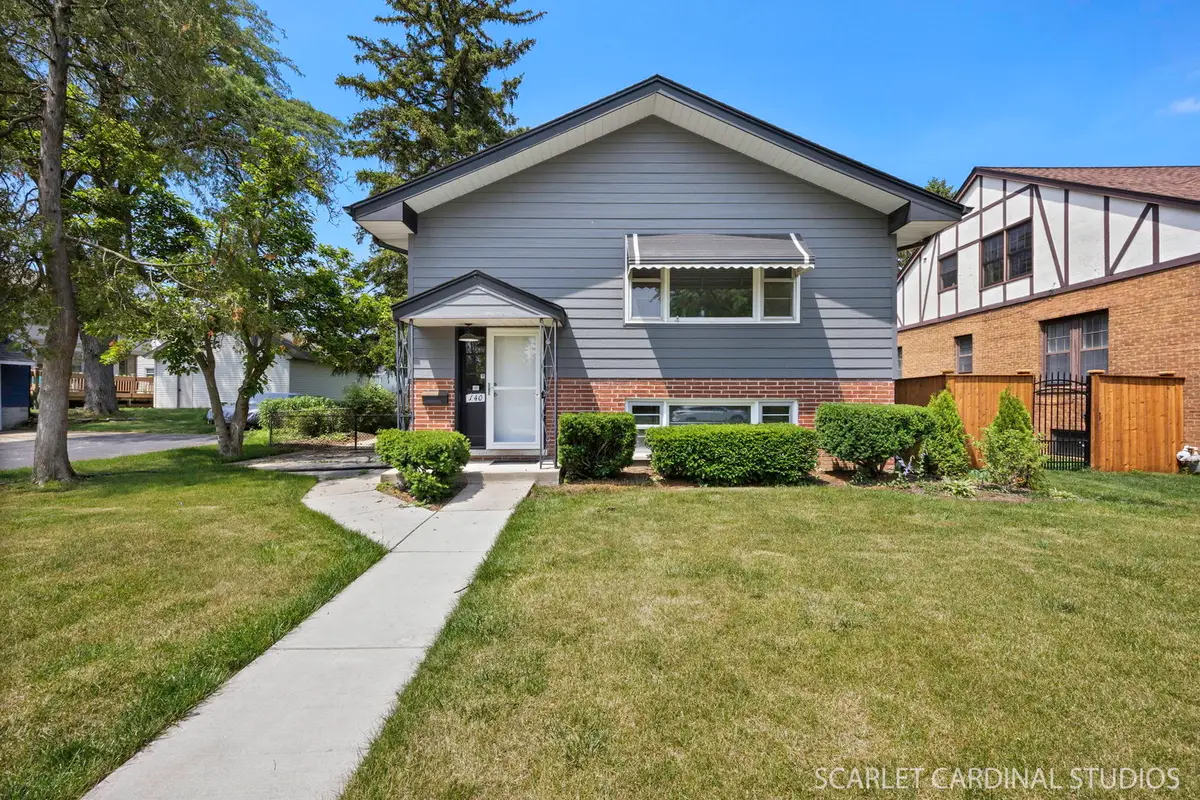

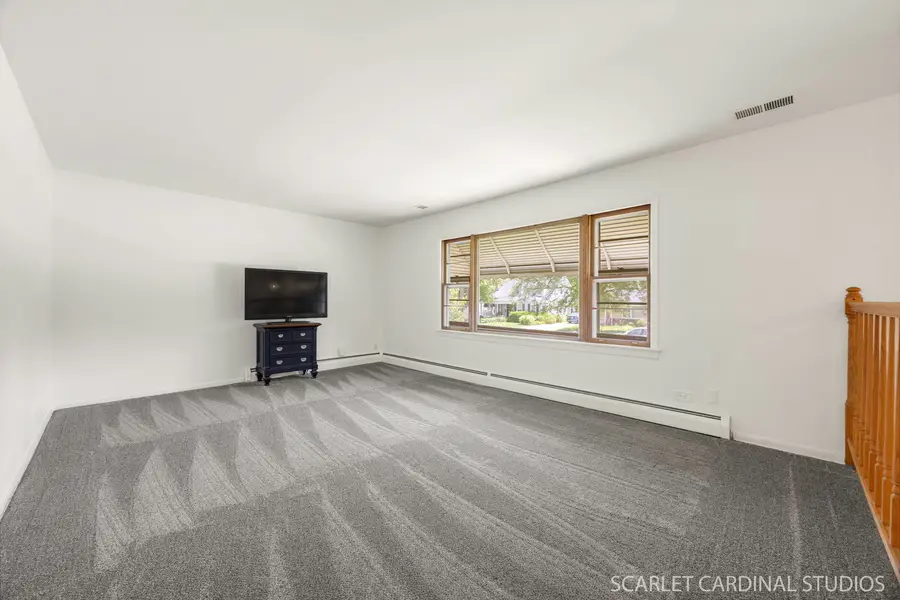
140 W Adams Street,Villa Park, IL 60181
$449,000
- 4 Beds
- 2 Baths
- 2,650 sq. ft.
- Single family
- Active
Listed by:tom fosnot
Office:j.w. reedy realty
MLS#:12438207
Source:MLSNI
Price summary
- Price:$449,000
- Price per sq. ft.:$169.43
About this home
Spacious home in an ultra-desirable South Villa Park location is move in ready is an extreme value! The main level features a light and bright living room opening to an oversized dining area with hardwood flooring. Stylish kitchen walks out to a covered deck and is well appointed with abundant white cabinetry, stainless appliances and quartz countertops. Three 1st level bedrooms all have nice closet space and are conveniently located by a new ultra chic oversized full bath with double sink. Walk out lower level has an awesome ensuite bedroom with walk in closet and a 2nd bath with shower. Expansive family room has handsome new flooring and recessed lighting. Home is perfectly set up for multi-generational living. Beautiful rear yard with new paver patio and sidewalk. 2 car detached garage has alley access and additional side drive parking. Walking distance to schools and parks. New/Newer: Roof, Hardy board siding, paver patio and walkway, most flooring, kitchen updates, and main level bath.
Contact an agent
Home facts
- Year built:1966
- Listing Id #:12438207
- Added:9 day(s) ago
- Updated:August 13, 2025 at 10:47 AM
Rooms and interior
- Bedrooms:4
- Total bathrooms:2
- Full bathrooms:2
- Living area:2,650 sq. ft.
Heating and cooling
- Cooling:Central Air
- Heating:Radiant
Structure and exterior
- Year built:1966
- Building area:2,650 sq. ft.
Schools
- High school:Willowbrook High School
- Middle school:Jackson Middle School
- Elementary school:Westmore Elementary School
Utilities
- Water:Lake Michigan
- Sewer:Public Sewer
Finances and disclosures
- Price:$449,000
- Price per sq. ft.:$169.43
- Tax amount:$8,459 (2024)
New listings near 140 W Adams Street
- Open Sat, 11am to 1pmNew
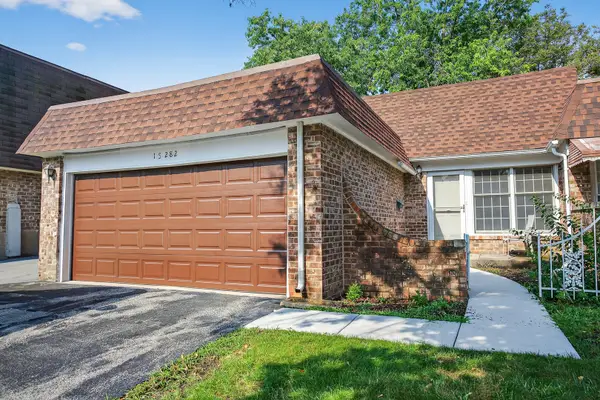 $249,900Active2 beds 2 baths963 sq. ft.
$249,900Active2 beds 2 baths963 sq. ft.1S282 Holyoke Lane, Villa Park, IL 60181
MLS# 12419813Listed by: REDFIN CORPORATION - New
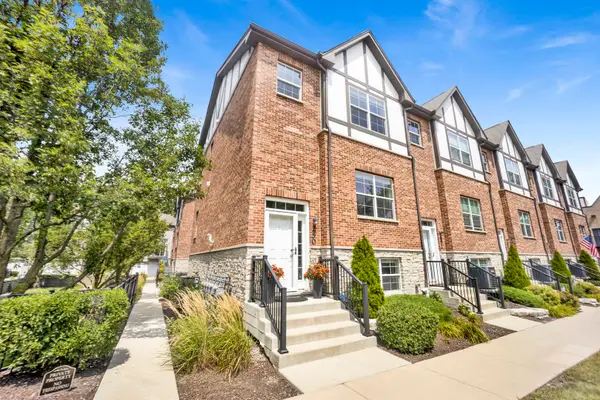 $479,500Active2 beds 3 baths1,725 sq. ft.
$479,500Active2 beds 3 baths1,725 sq. ft.250 E Kenilworth Avenue, Villa Park, IL 60181
MLS# 12444781Listed by: FULTON GRACE REALTY - Open Sat, 11am to 1pmNew
 $412,000Active3 beds 2 baths962 sq. ft.
$412,000Active3 beds 2 baths962 sq. ft.840 S Ardmore Avenue, Villa Park, IL 60181
MLS# 12422402Listed by: BERKSHIRE HATHAWAY HOMESERVICES STARCK REAL ESTATE - New
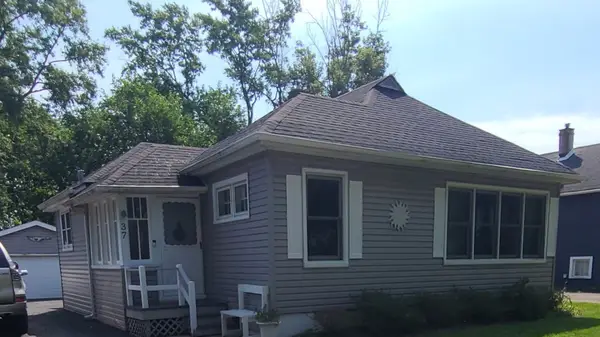 $299,000Active3 beds 1 baths942 sq. ft.
$299,000Active3 beds 1 baths942 sq. ft.37 N Addison Road, Villa Park, IL 60181
MLS# 12445071Listed by: CHARLES RUTENBERG REALTY OF IL - New
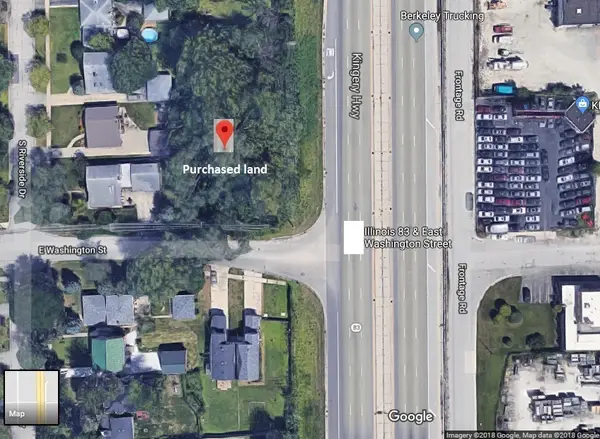 $39,900Active0.35 Acres
$39,900Active0.35 Acres194 Washington Street, Villa Park, IL 60181
MLS# 12443234Listed by: KELLER WILLIAMS PREFERRED RLTY - New
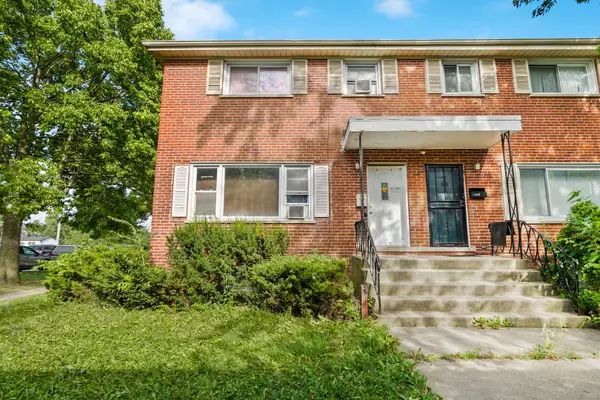 $239,900Active3 beds 2 baths1,250 sq. ft.
$239,900Active3 beds 2 baths1,250 sq. ft.929 W North Avenue #A, Villa Park, IL 60181
MLS# 12442387Listed by: OPTION PREMIER LLC - Open Sun, 12 to 2pmNew
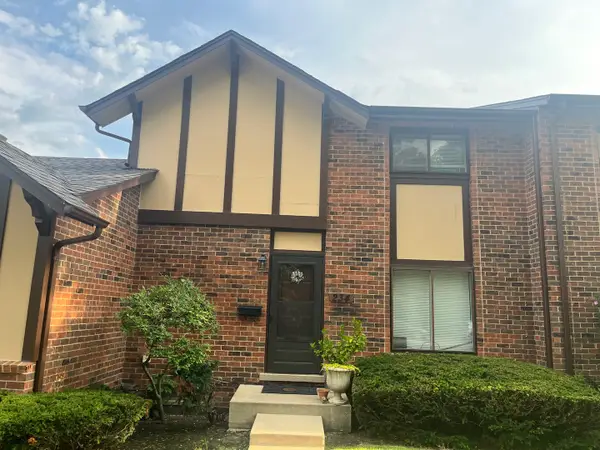 $280,000Active3 beds 2 baths1,176 sq. ft.
$280,000Active3 beds 2 baths1,176 sq. ft.18W234 16th Street, Villa Park, IL 60181
MLS# 12436166Listed by: RE/MAX MI CASA 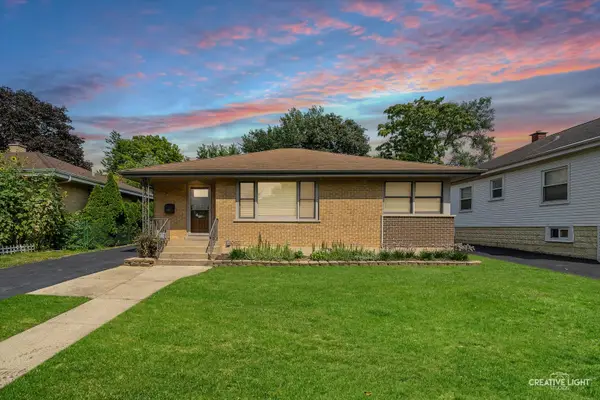 $339,000Pending3 beds 1 baths2,428 sq. ft.
$339,000Pending3 beds 1 baths2,428 sq. ft.303 N Ardmore Avenue, Villa Park, IL 60181
MLS# 12433837Listed by: REALTY EXECUTIVES PREMIER ILLINOIS- New
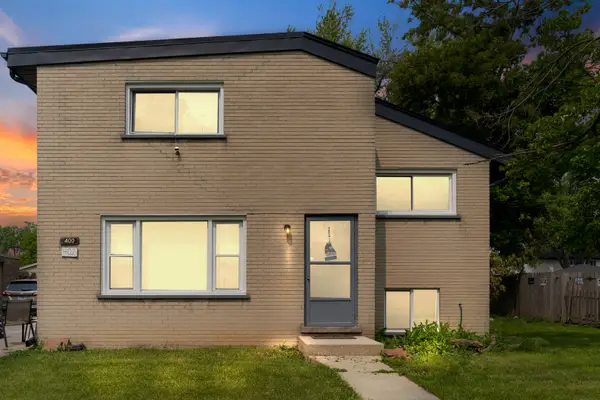 $525,000Active6 beds 2 baths
$525,000Active6 beds 2 baths400 N Addison Road, Villa Park, IL 60181
MLS# 12421804Listed by: OWNLY REAL ESTATE LLC

