840 S Ardmore Avenue, Villa Park, IL 60181
Local realty services provided by:Better Homes and Gardens Real Estate Connections
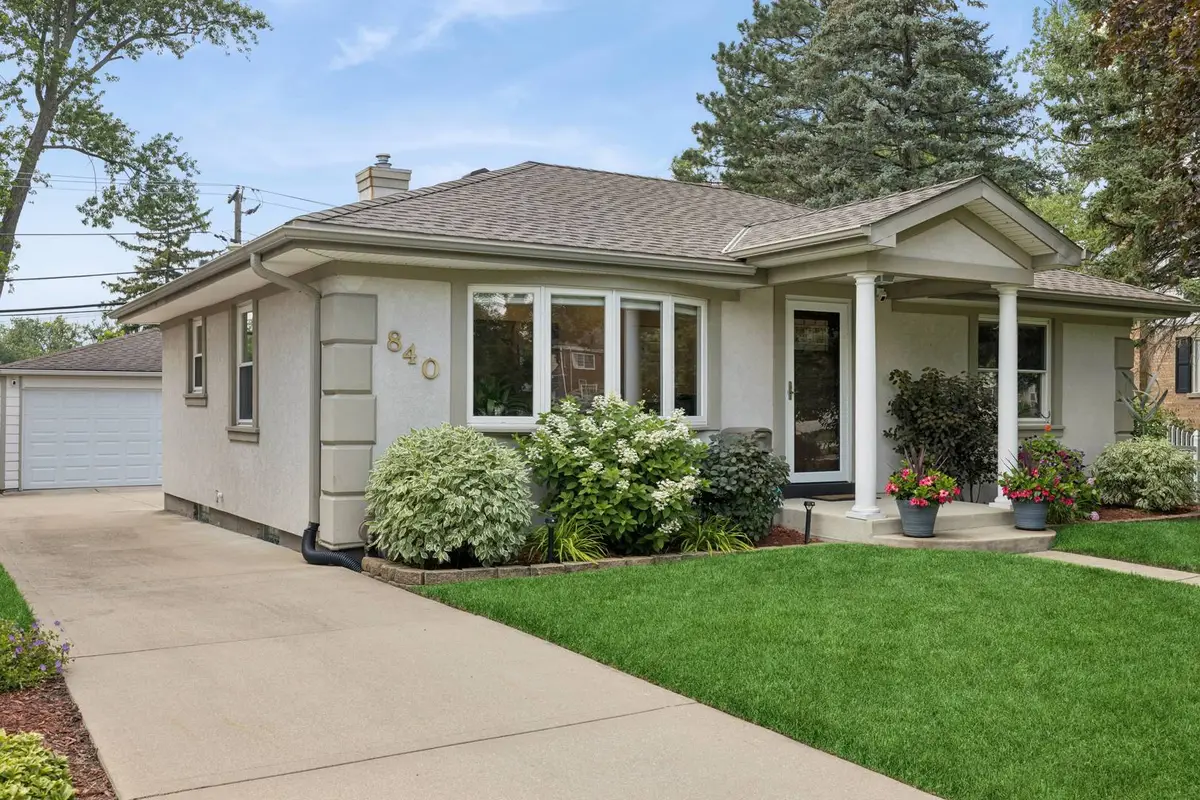
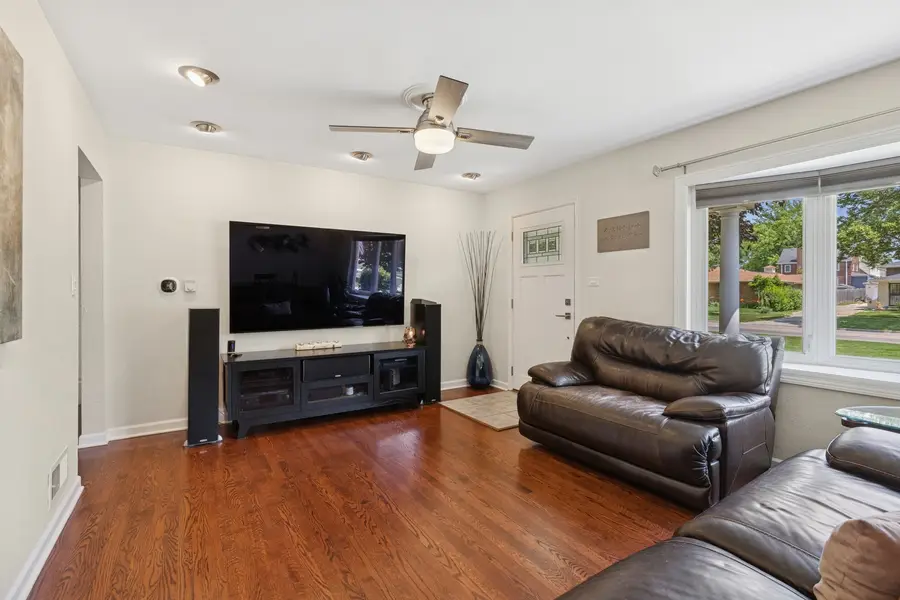
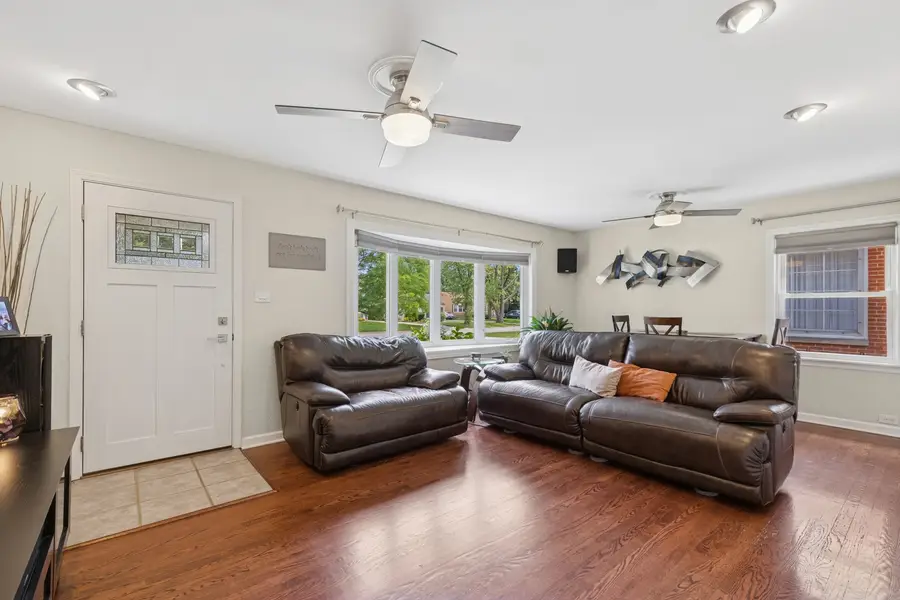
840 S Ardmore Avenue,Villa Park, IL 60181
$412,000
- 3 Beds
- 2 Baths
- 962 sq. ft.
- Single family
- Active
Upcoming open houses
- Sat, Aug 1611:00 am - 01:00 pm
Listed by:sherri esenberg
Office:berkshire hathaway homeservices starck real estate
MLS#:12422402
Source:MLSNI
Price summary
- Price:$412,000
- Price per sq. ft.:$428.27
About this home
Timeless comfort meets modern living! Situated on a tree-lined street in the heart of Villa Park, this thoughtfully updated ranch offers an ideal blend of character and modern style. From the moment you arrive, the welcoming curb appeal and well-maintained exterior set a warm and inviting tone. Step inside to a sunlit living and dining area, where hardwood floors and large windows create an airy, open atmosphere. The layout flows naturally from room to room, making everyday living and entertaining feel effortless. The kitchen features 42" cabinetry, stainless steel appliances, ceramic tile flooring, and under-cabinet lighting that adds a subtle glow and refined touch. Three generously sized bedrooms provide peaceful retreats, each with hardwood floors and ceiling fans. The main-level bath has been fully renovated with a sleek walk-in shower, custom tilework, and updated plumbing. The newly finished lower level expands your living space with a sprawling family room highlighted by recessed lighting, luxury vinyl plank flooring, a striking feature wall, and a cozy electric fireplace. You'll also find a bar area, exercise space, a second full bathroom with walk-in shower, and a laundry area complete with sliding barn doors, folding station, and new washer and dryer. A custom-built 7'x25' storage room with shelving ensures everything has its place. Out back, enjoy your own private oasis-perfect for hosting friends on the expansive deck, watching the game utilizing the outdoor TV mount, or simply relaxing in the lush, fenced yard. Completing this exceptional home is detached 2.5-car garage. Significant updates over the years include a full basement remodel (2022), remodeled main bath (2022), kitchen upgrades (2021), new roof and gutters with transferrable 50-year warranty (2020), new furnace and AC (2019), smart thermostat and security cameras, updated electrical panel, ceiling fans, hot water heater, and more-offering true peace of mind for years to come (ask us for the full list). Ideally located near Metra stations, major highways including I-290, I-355, and Route 83, and just minutes from premier shopping and dining at Oakbrook Center. This home offers not only comfort and style but everyday convenience. Truly move-in ready, this is the kind of home you'll never want to leave.
Contact an agent
Home facts
- Year built:1955
- Listing Id #:12422402
- Added:1 day(s) ago
- Updated:August 13, 2025 at 11:37 PM
Rooms and interior
- Bedrooms:3
- Total bathrooms:2
- Full bathrooms:2
- Living area:962 sq. ft.
Heating and cooling
- Cooling:Central Air
- Heating:Forced Air, Natural Gas
Structure and exterior
- Roof:Asphalt
- Year built:1955
- Building area:962 sq. ft.
Schools
- High school:Willowbrook High School
- Middle school:Jackson Middle School
- Elementary school:Westmore Elementary School
Utilities
- Water:Lake Michigan
- Sewer:Public Sewer
Finances and disclosures
- Price:$412,000
- Price per sq. ft.:$428.27
- Tax amount:$6,960 (2024)
New listings near 840 S Ardmore Avenue
- Open Sat, 11am to 1pmNew
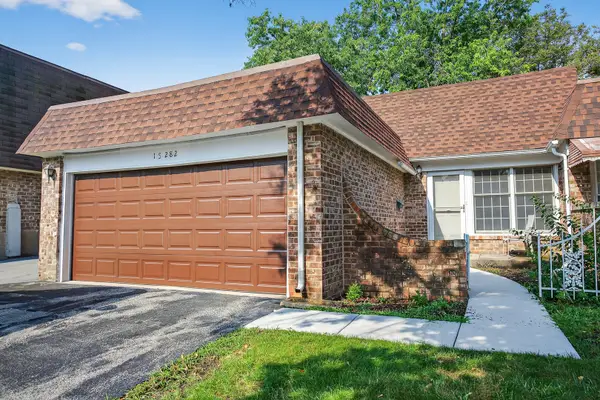 $249,900Active2 beds 2 baths963 sq. ft.
$249,900Active2 beds 2 baths963 sq. ft.1S282 Holyoke Lane, Villa Park, IL 60181
MLS# 12419813Listed by: REDFIN CORPORATION - New
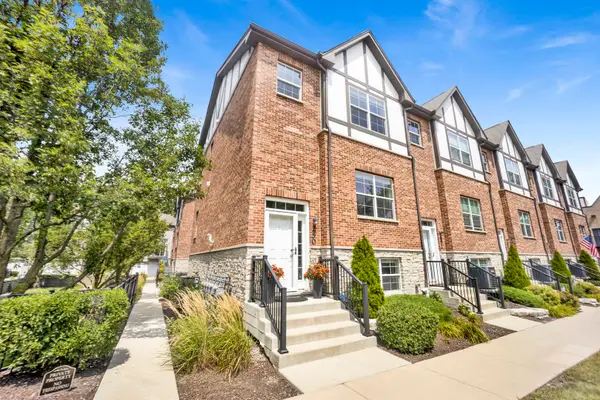 $479,500Active2 beds 3 baths1,725 sq. ft.
$479,500Active2 beds 3 baths1,725 sq. ft.250 E Kenilworth Avenue, Villa Park, IL 60181
MLS# 12444781Listed by: FULTON GRACE REALTY - New
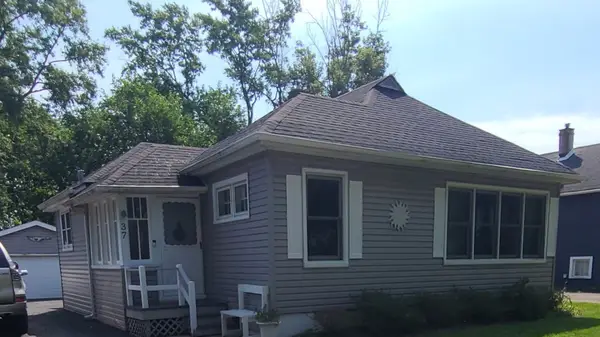 $299,000Active3 beds 1 baths942 sq. ft.
$299,000Active3 beds 1 baths942 sq. ft.37 N Addison Road, Villa Park, IL 60181
MLS# 12445071Listed by: CHARLES RUTENBERG REALTY OF IL - New
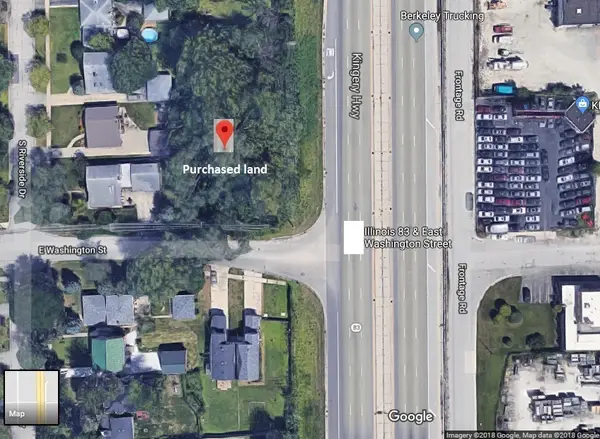 $39,900Active0.35 Acres
$39,900Active0.35 Acres194 Washington Street, Villa Park, IL 60181
MLS# 12443234Listed by: KELLER WILLIAMS PREFERRED RLTY - New
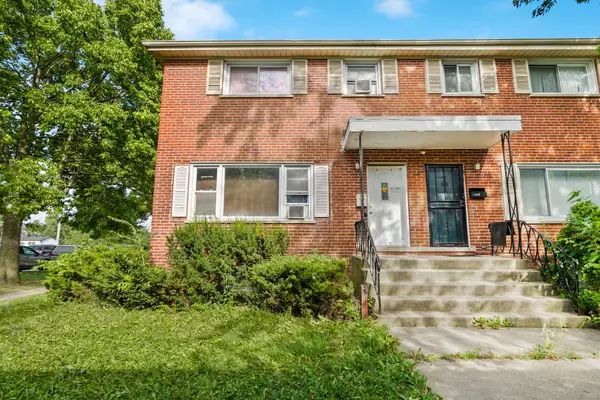 $239,900Active3 beds 2 baths1,250 sq. ft.
$239,900Active3 beds 2 baths1,250 sq. ft.929 W North Avenue #A, Villa Park, IL 60181
MLS# 12442387Listed by: OPTION PREMIER LLC - Open Sun, 12 to 2pmNew
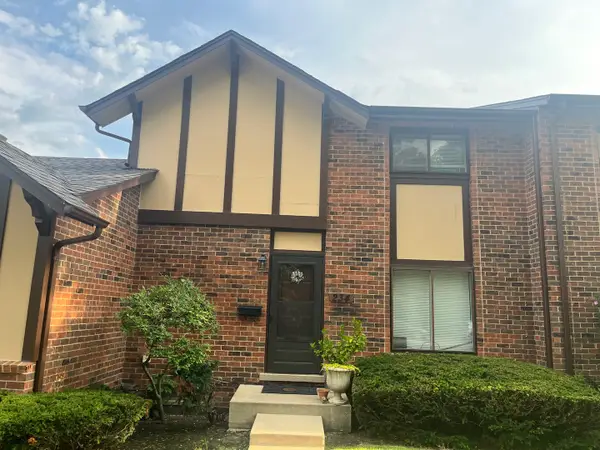 $280,000Active3 beds 2 baths1,176 sq. ft.
$280,000Active3 beds 2 baths1,176 sq. ft.18W234 16th Street, Villa Park, IL 60181
MLS# 12436166Listed by: RE/MAX MI CASA 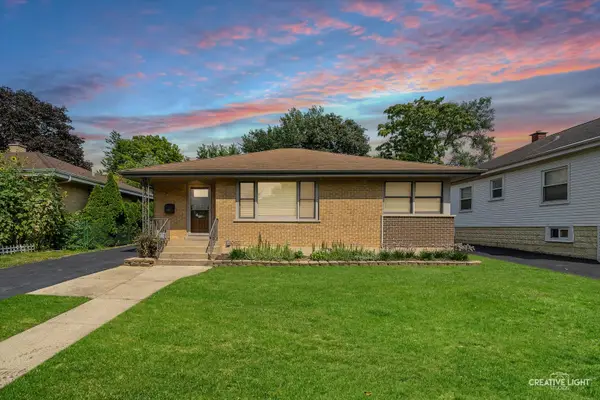 $339,000Pending3 beds 1 baths2,428 sq. ft.
$339,000Pending3 beds 1 baths2,428 sq. ft.303 N Ardmore Avenue, Villa Park, IL 60181
MLS# 12433837Listed by: REALTY EXECUTIVES PREMIER ILLINOIS- New
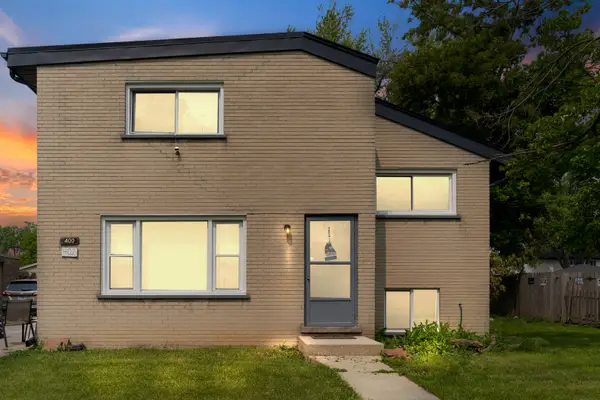 $525,000Active6 beds 2 baths
$525,000Active6 beds 2 baths400 N Addison Road, Villa Park, IL 60181
MLS# 12421804Listed by: OWNLY REAL ESTATE LLC - New
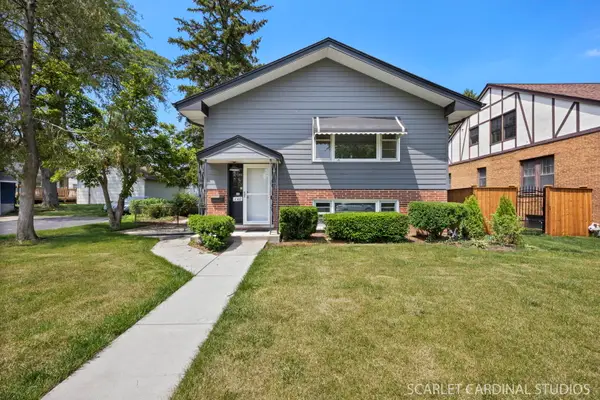 $449,000Active4 beds 2 baths2,650 sq. ft.
$449,000Active4 beds 2 baths2,650 sq. ft.140 W Adams Street, Villa Park, IL 60181
MLS# 12438207Listed by: J.W. REEDY REALTY

