1S251 Ardmore Avenue #1S251, Villa Park, IL 60181
Local realty services provided by:Better Homes and Gardens Real Estate Star Homes
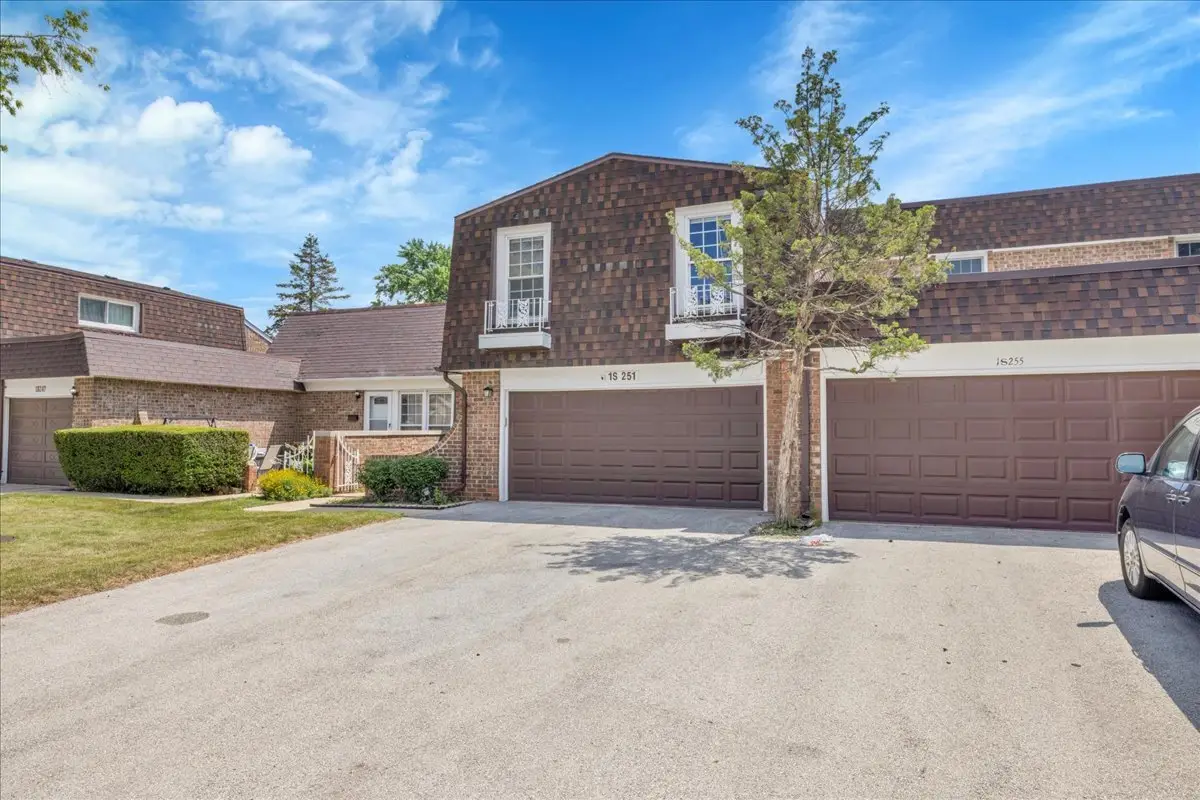
1S251 Ardmore Avenue #1S251,Villa Park, IL 60181
$310,000
- 2 Beds
- 2 Baths
- - sq. ft.
- Single family
- Sold
Listed by:ryan cherney
Office:circle one realty
MLS#:12413650
Source:MLSNI
Sorry, we are unable to map this address
Price summary
- Price:$310,000
- Monthly HOA dues:$242
About this home
Welcome to this absolutely stunning, fully remodeled townhouse-truly a one-of-a-kind gem where no detail was overlooked! Newly renovated from top to bottom, this home offers modern luxury and effortless style in every room. The open-concept main floor has been expertly redesigned, with walls removed to create a spacious, sun-drenched layout that's perfect for entertaining and everyday living. At the heart of the home is an oversized kitchen island, ideal for hosting and meal prep, surrounded by sleek custom cabinetry, gleaming granite countertops, premium Samsung appliances, and a deep granite sink. Elegant light fixtures, fresh paint, and beautiful new flooring flow throughout the space, tying the entire home together with a sense of warmth and sophistication. The bathroom has been thoughtfully expanded and upgraded with a brand-new tub, chic backsplash, and premium fixtures, offering a spa-like experience every day. Step outside to your own private, fenced-in backyard-a serene retreat perfect for quiet mornings, summer evenings, or entertaining guests. A generous 2-car garage and extended driveway offer abundant parking and storage. Located in a prime area close to top-rated dining, shopping, and with easy access to major highways. This turnkey home blends comfort and sophisticated style with convenience and upscale living. Don't miss the chance to make it yours!
Contact an agent
Home facts
- Year built:1969
- Listing Id #:12413650
- Added:38 day(s) ago
- Updated:August 15, 2025 at 10:41 PM
Rooms and interior
- Bedrooms:2
- Total bathrooms:2
- Full bathrooms:1
- Half bathrooms:1
Heating and cooling
- Cooling:Central Air
- Heating:Electric
Structure and exterior
- Roof:Asphalt
- Year built:1969
Schools
- High school:Willowbrook High School
- Middle school:John E Albright Middle School
- Elementary school:Stella May Swartz Elementary Sch
Utilities
- Water:Public
- Sewer:Public Sewer
Finances and disclosures
- Price:$310,000
- Tax amount:$4,303 (2024)
New listings near 1S251 Ardmore Avenue #1S251
- New
 $259,900Active2 beds 1 baths900 sq. ft.
$259,900Active2 beds 1 baths900 sq. ft.237 Pine Street, Villa Park, IL 60181
MLS# 12447759Listed by: AREA WIDE REALTY - Open Sat, 11am to 1pmNew
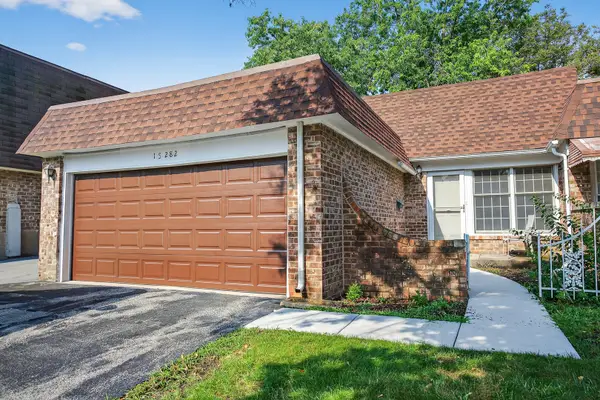 $249,900Active2 beds 2 baths963 sq. ft.
$249,900Active2 beds 2 baths963 sq. ft.1S282 Holyoke Lane, Villa Park, IL 60181
MLS# 12419813Listed by: REDFIN CORPORATION - New
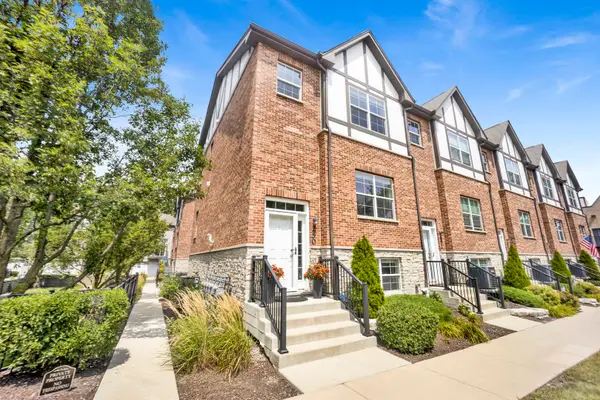 $479,500Active2 beds 3 baths1,725 sq. ft.
$479,500Active2 beds 3 baths1,725 sq. ft.250 E Kenilworth Avenue, Villa Park, IL 60181
MLS# 12444781Listed by: FULTON GRACE REALTY - Open Sat, 11am to 1pmNew
 $412,000Active3 beds 2 baths962 sq. ft.
$412,000Active3 beds 2 baths962 sq. ft.840 S Ardmore Avenue, Villa Park, IL 60181
MLS# 12422402Listed by: BERKSHIRE HATHAWAY HOMESERVICES STARCK REAL ESTATE - New
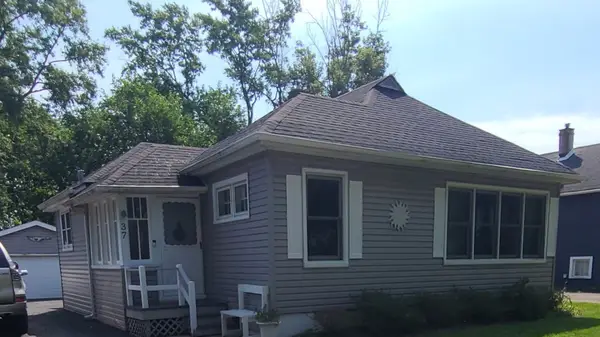 $299,000Active3 beds 1 baths942 sq. ft.
$299,000Active3 beds 1 baths942 sq. ft.37 N Addison Road, Villa Park, IL 60181
MLS# 12445071Listed by: CHARLES RUTENBERG REALTY OF IL - New
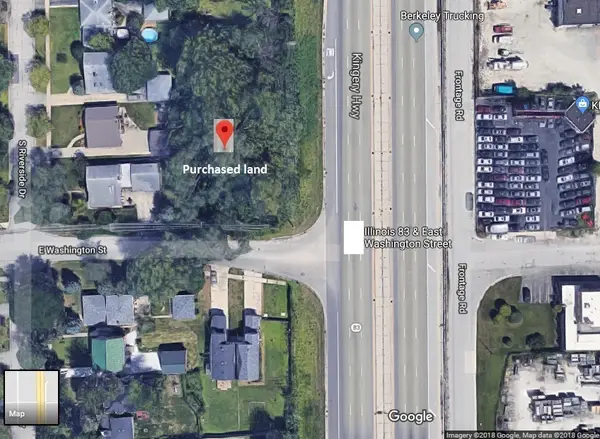 $39,900Active0.35 Acres
$39,900Active0.35 Acres194 Washington Street, Villa Park, IL 60181
MLS# 12443234Listed by: KELLER WILLIAMS PREFERRED RLTY - New
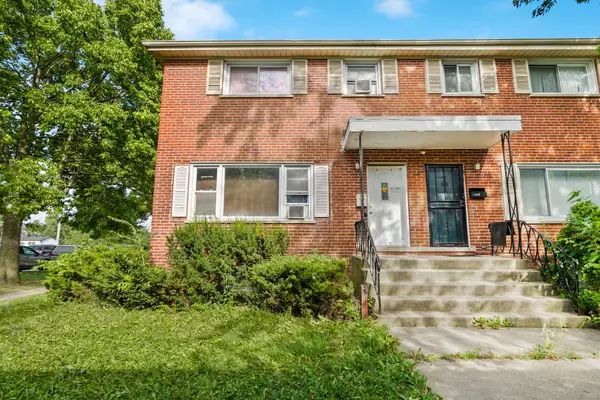 $239,900Active3 beds 2 baths1,250 sq. ft.
$239,900Active3 beds 2 baths1,250 sq. ft.929 W North Avenue #A, Villa Park, IL 60181
MLS# 12442387Listed by: OPTION PREMIER LLC - Open Sun, 12 to 2pmNew
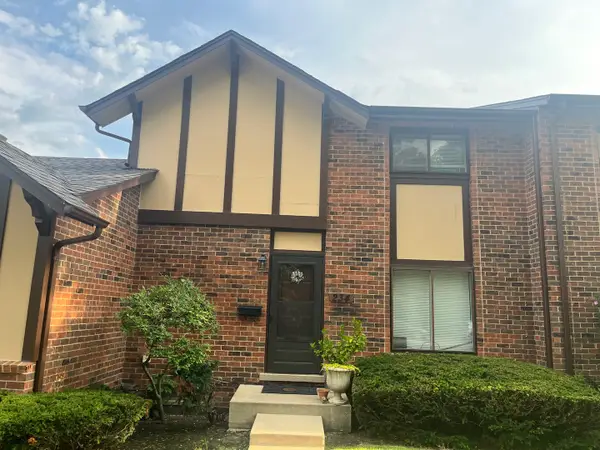 $280,000Active3 beds 2 baths1,176 sq. ft.
$280,000Active3 beds 2 baths1,176 sq. ft.18W234 16th Street, Villa Park, IL 60181
MLS# 12436166Listed by: RE/MAX MI CASA 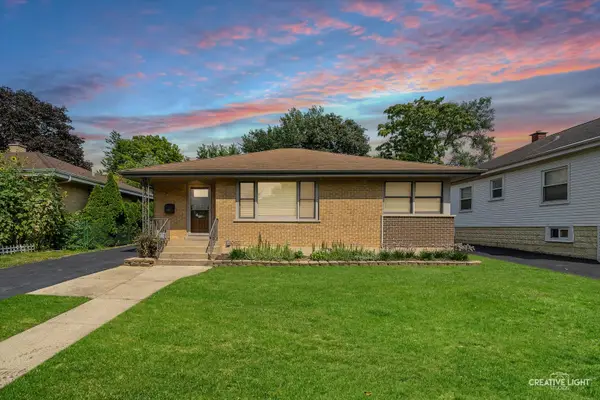 $339,000Pending3 beds 1 baths2,428 sq. ft.
$339,000Pending3 beds 1 baths2,428 sq. ft.303 N Ardmore Avenue, Villa Park, IL 60181
MLS# 12433837Listed by: REALTY EXECUTIVES PREMIER ILLINOIS- New
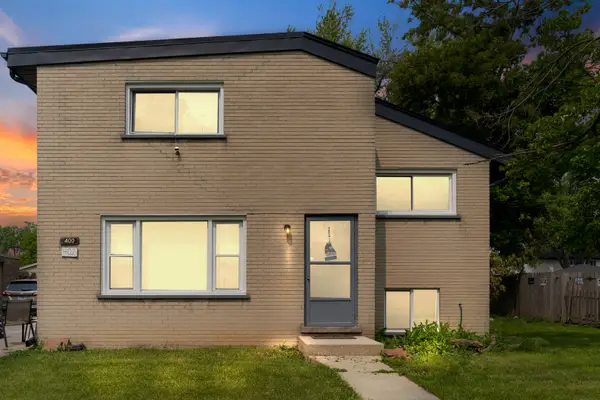 $525,000Active6 beds 2 baths
$525,000Active6 beds 2 baths400 N Addison Road, Villa Park, IL 60181
MLS# 12421804Listed by: OWNLY REAL ESTATE LLC

