534 S Oakland Avenue, Villa Park, IL 60181
Local realty services provided by:Better Homes and Gardens Real Estate Star Homes
534 S Oakland Avenue,Villa Park, IL 60181
$325,000
- 3 Beds
- 1 Baths
- 1,443 sq. ft.
- Single family
- Active
Listed by: catherine smith
Office: g.m. smith & son realtors
MLS#:12523119
Source:MLSNI
Price summary
- Price:$325,000
- Price per sq. ft.:$225.23
About this home
This cute as can be brick bungalow is ready for new owners to make it their home sweet home! Located on a beautiful, quiet street in south Villa Park this home is loaded with charm and tons of great features. You will LOVE the curb appeal, oversize garage and the parklike backyard. Enter into the welcoming enclosed front porch that will be your go to place in the spring, summer and fall! The living room offers hardwood flooring and a charming WBFP with built-in bookcases. The nice size dining room is open to the living room and offers hardwood flooring. The kitchen looks out to the back yard and offers good cabinet space and the appliances stay. There are two nice size bedrooms and a full bath on the 1st floor along with a built-in storage/linen closet. The spacious 2nd floor can be whatever you wish-a third bedroom, office, playroom, etc. It is a charming space to use as you wish. The unfinished basement offers loads of storage space, laundry facilities and a work/utility area. It is full of possibilities. The back door exits to a small, fenced area-making it easy for dog owners. The garage is oversized and has a service door. The large backyard is absolutely beautiful! This is a great house to make your home! Most of the windows have been replaced. This home is being sold in as-is condition.
Contact an agent
Home facts
- Year built:1926
- Listing ID #:12523119
- Added:1 day(s) ago
- Updated:November 26, 2025 at 11:48 AM
Rooms and interior
- Bedrooms:3
- Total bathrooms:1
- Full bathrooms:1
- Living area:1,443 sq. ft.
Heating and cooling
- Cooling:Central Air
- Heating:Forced Air, Natural Gas
Structure and exterior
- Roof:Asphalt
- Year built:1926
- Building area:1,443 sq. ft.
Schools
- High school:Willowbrook High School
- Middle school:Jackson Middle School
- Elementary school:Ardmore Elementary School
Utilities
- Water:Lake Michigan
- Sewer:Public Sewer
Finances and disclosures
- Price:$325,000
- Price per sq. ft.:$225.23
- Tax amount:$6,383 (2024)
New listings near 534 S Oakland Avenue
- New
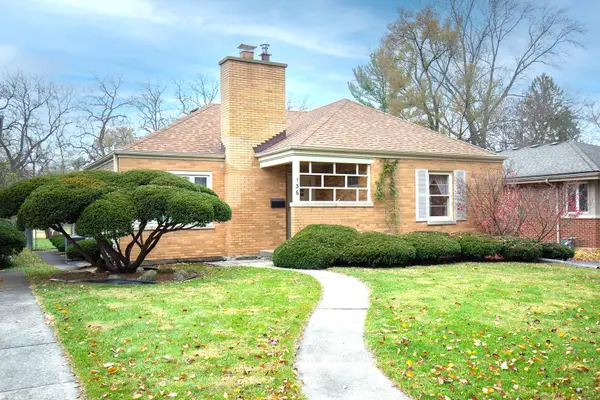 $400,000Active3 beds 2 baths1,554 sq. ft.
$400,000Active3 beds 2 baths1,554 sq. ft.136 S Wisconsin Avenue, Villa Park, IL 60181
MLS# 12522038Listed by: L.W. REEDY REAL ESTATE - New
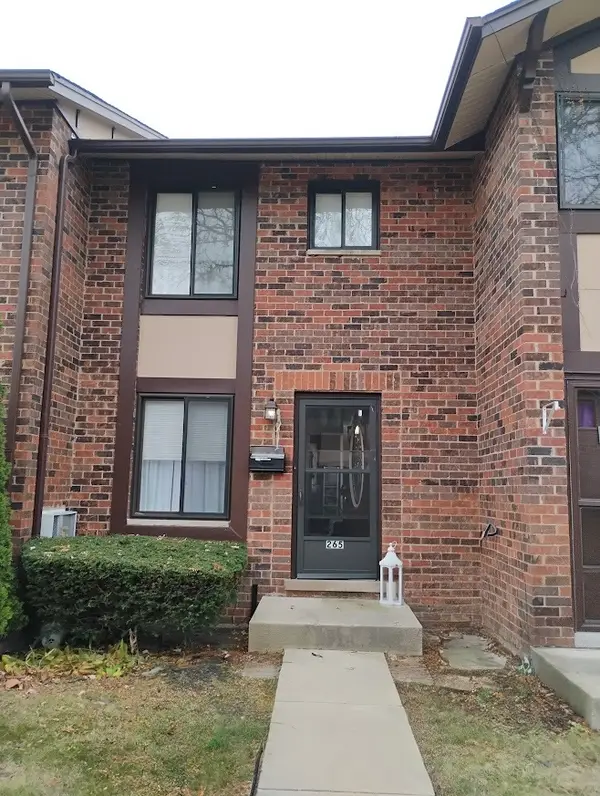 $259,000Active2 beds 3 baths928 sq. ft.
$259,000Active2 beds 3 baths928 sq. ft.1S265 Holyoke Lane, Villa Park, IL 60181
MLS# 12521854Listed by: PURE URBAN REAL ESTATE - New
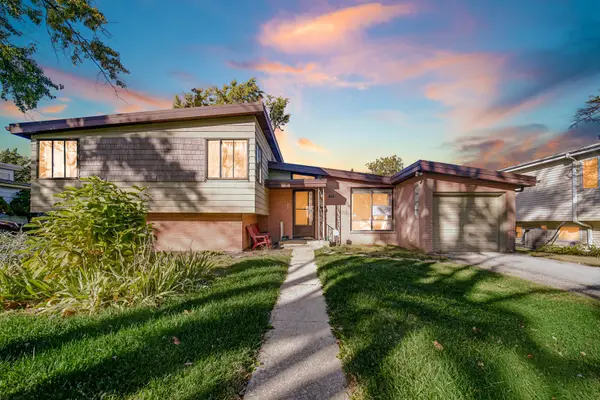 $299,999Active4 beds 2 baths1,199 sq. ft.
$299,999Active4 beds 2 baths1,199 sq. ft.714 W Pleasant Street, Villa Park, IL 60181
MLS# 12520757Listed by: KELLER WILLIAMS PREFERRED RLTY - New
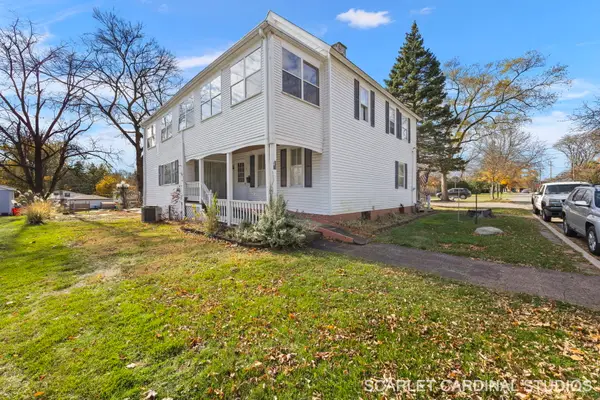 $475,000Active5 beds 2 baths2,719 sq. ft.
$475,000Active5 beds 2 baths2,719 sq. ft.27 E Jackson Street, Villa Park, IL 60181
MLS# 12518235Listed by: J.W. REEDY REALTY - New
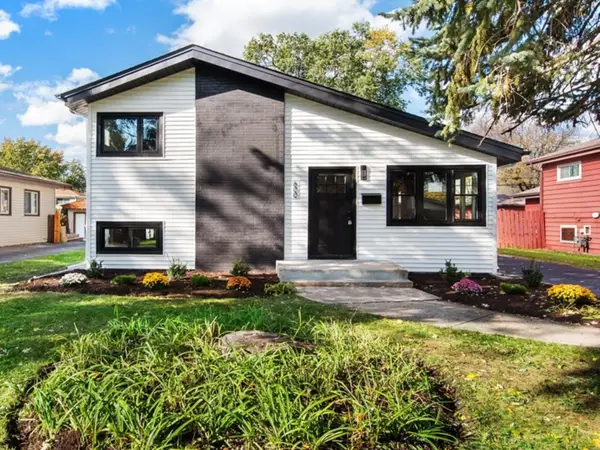 $415,000Active3 beds 2 baths1,602 sq. ft.
$415,000Active3 beds 2 baths1,602 sq. ft.600 N Iowa Avenue, Villa Park, IL 60181
MLS# 12520477Listed by: KELLER WILLIAMS THRIVE 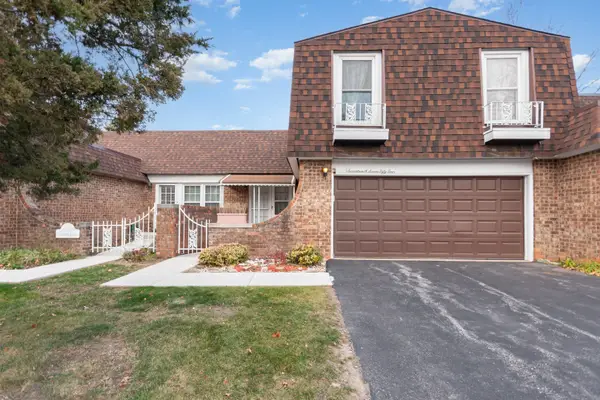 $275,000Pending2 beds 2 baths1,178 sq. ft.
$275,000Pending2 beds 2 baths1,178 sq. ft.17W754 Standish Lane, Villa Park, IL 60181
MLS# 12519735Listed by: KELLER WILLIAMS INFINITY $265,000Active3 beds 3 baths1,501 sq. ft.
$265,000Active3 beds 3 baths1,501 sq. ft.18W149 Buckingham Lane, Villa Park, IL 60181
MLS# 12517193Listed by: HOMESMART CONNECT LLC $379,000Active3 beds 2 baths1,203 sq. ft.
$379,000Active3 beds 2 baths1,203 sq. ft.429 N Harvard Avenue N, Villa Park, IL 60181
MLS# 12514367Listed by: KELLER WILLIAMS PREMIERE PROPERTIES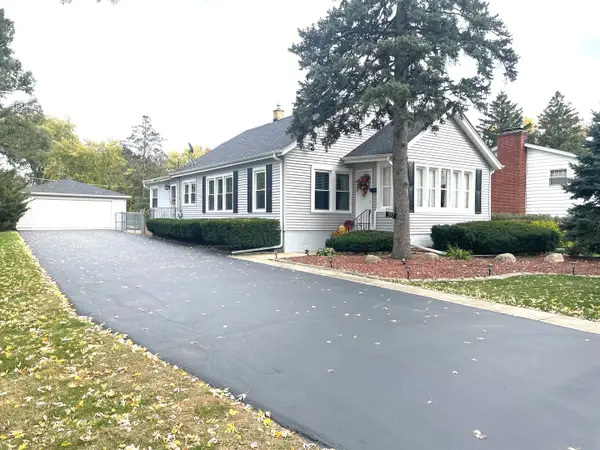 $399,998Pending3 beds 1 baths1,512 sq. ft.
$399,998Pending3 beds 1 baths1,512 sq. ft.515 S Oakland Avenue, Villa Park, IL 60181
MLS# 12515359Listed by: CHICAGOLAND BROKERS INC.
