Address Withheld By Seller, Villa Park, IL 60181
Local realty services provided by:Better Homes and Gardens Real Estate Connections
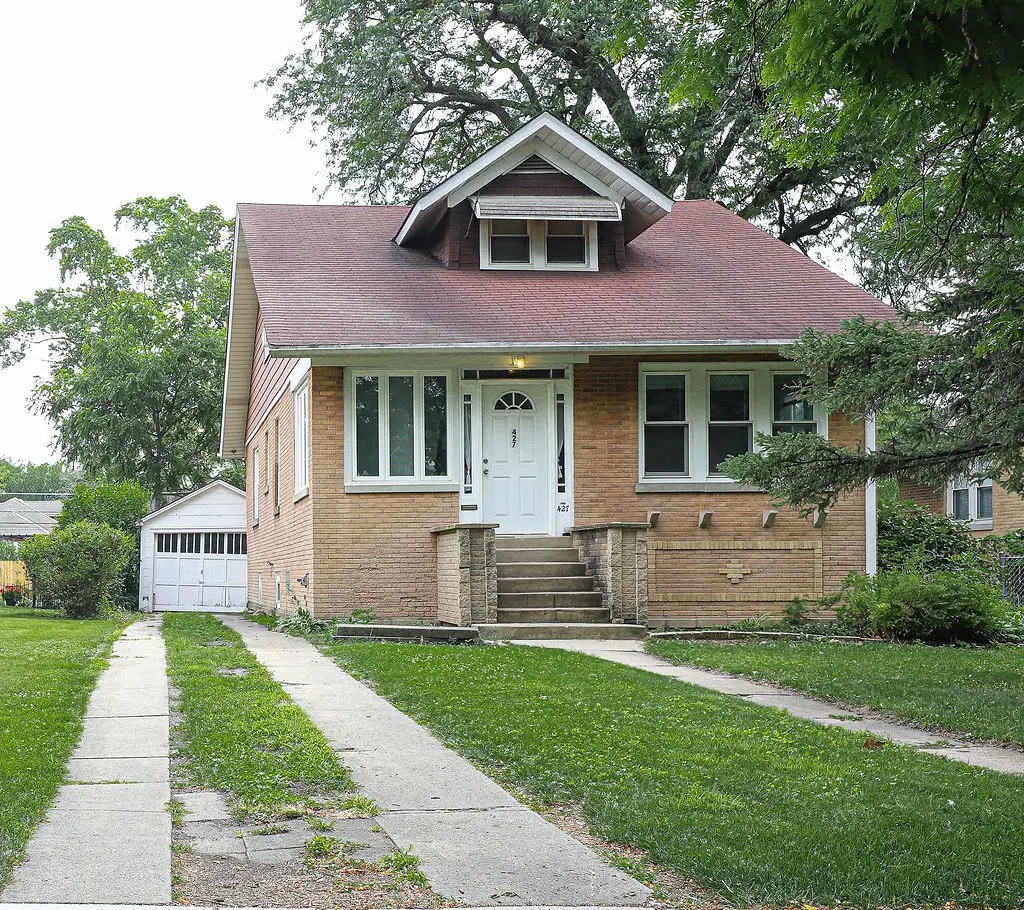
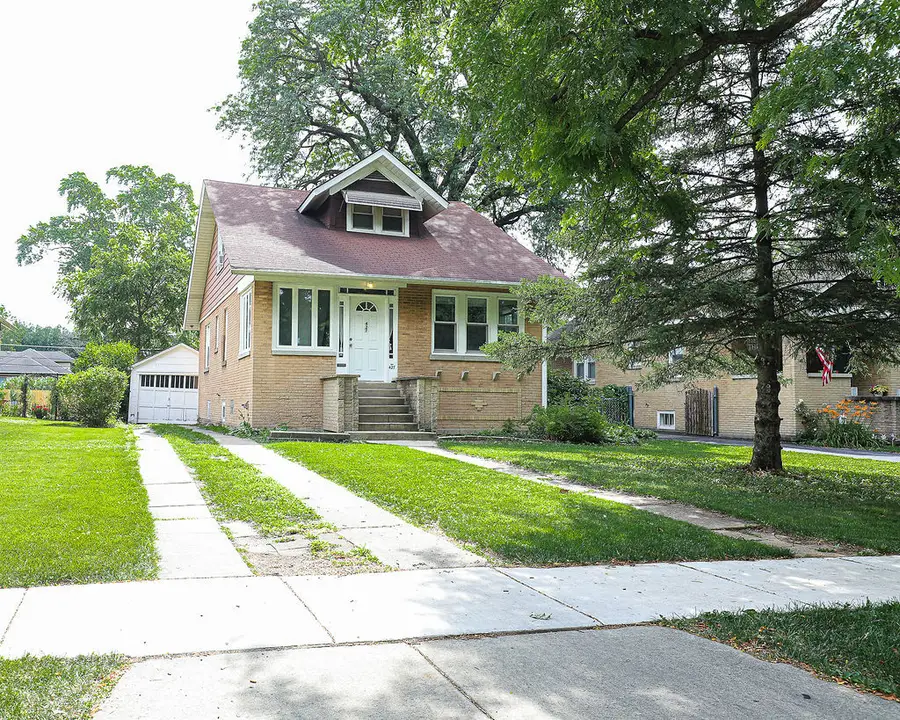
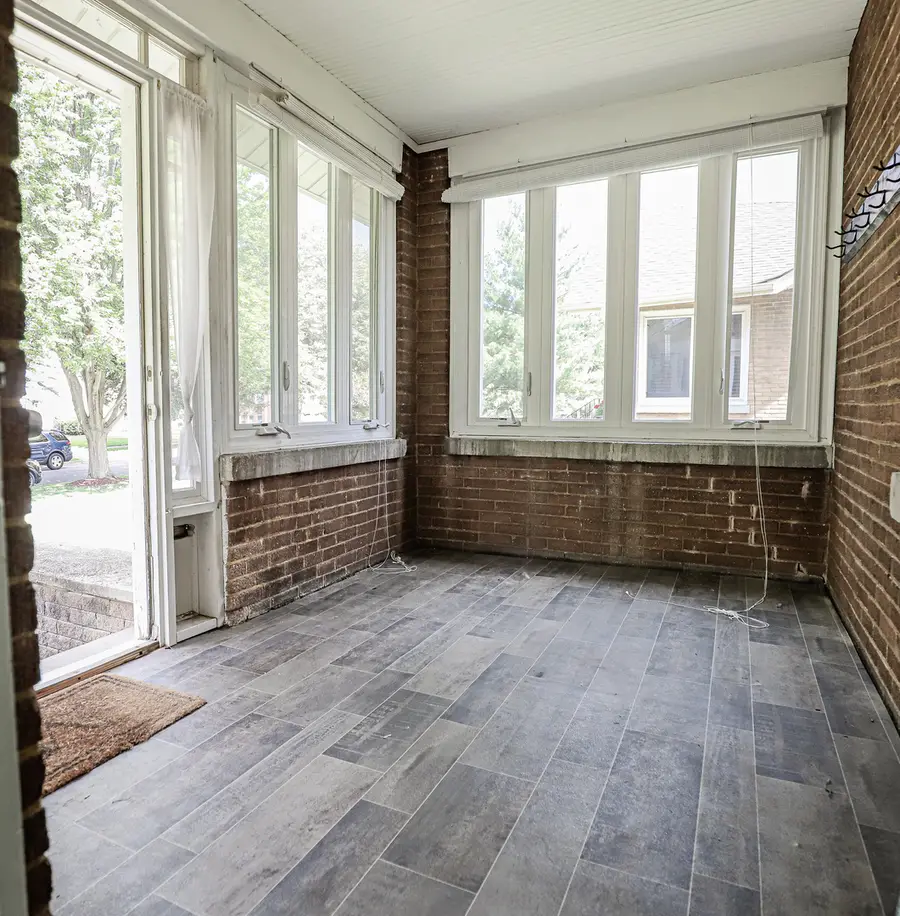
Address Withheld By Seller,Villa Park, IL 60181
$319,900
- 4 Beds
- 2 Baths
- 1,536 sq. ft.
- Single family
- Active
Listed by:sarah peters
Office:healy real estate
MLS#:12450851
Source:MLSNI
Sorry, we are unable to map this address
Price summary
- Price:$319,900
- Price per sq. ft.:$208.27
About this home
Larger than it looks, this solid brick Queen Anne home offers timeless character and modern comfort. Featuring 4 spacious bedrooms and 1.5 baths, the interior showcases gleaming hardwood floors, original doors and trim, elegant arched doorways, and updated vinyl windows throughout. The sunny, enclosed front and back porches provide a welcoming space to relax year-round. Upstairs, generously sized bedrooms with hardwood floors offer room to grow. The unfinished basement presents endless potential for additional living space, storage, or a workshop. Step outside to a beautifully deep 187-foot lot with mature trees and vibrant perennial gardens-perfect for outdoor entertaining or quiet retreat. Ideally located just one block from the scenic Prairie Path and nestled within the sought-after District 45 and District 88 school boundaries, this home offers both convenience and community. Welcome home to 427 S Cornell Ave!
Contact an agent
Home facts
- Year built:1927
- Listing Id #:12450851
- Added:1 day(s) ago
- Updated:August 20, 2025 at 02:41 PM
Rooms and interior
- Bedrooms:4
- Total bathrooms:2
- Full bathrooms:1
- Half bathrooms:1
- Living area:1,536 sq. ft.
Heating and cooling
- Heating:Natural Gas
Structure and exterior
- Year built:1927
- Building area:1,536 sq. ft.
- Lot area:0.21 Acres
Schools
- High school:Willowbrook High School
- Middle school:Jackson Middle School
- Elementary school:Ardmore Elementary School
Utilities
- Water:Lake Michigan
- Sewer:Public Sewer
Finances and disclosures
- Price:$319,900
- Price per sq. ft.:$208.27
- Tax amount:$5,856 (2024)
New listings near 60181
- New
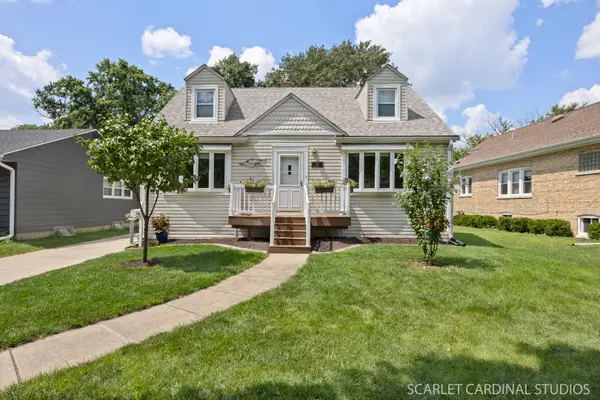 $419,900Active3 beds 2 baths1,418 sq. ft.
$419,900Active3 beds 2 baths1,418 sq. ft.626 S Harvard Avenue, Villa Park, IL 60181
MLS# 12440407Listed by: J.W. REEDY REALTY - New
 $275,000Active4 beds 2 baths1,394 sq. ft.
$275,000Active4 beds 2 baths1,394 sq. ft.1 S 215 Stratford Lane, Villa Park, IL 60181
MLS# 12449122Listed by: SU FAMILIA REAL ESTATE - New
 $259,900Active2 beds 1 baths900 sq. ft.
$259,900Active2 beds 1 baths900 sq. ft.237 Pine Street, Villa Park, IL 60181
MLS# 12447759Listed by: AREA WIDE REALTY 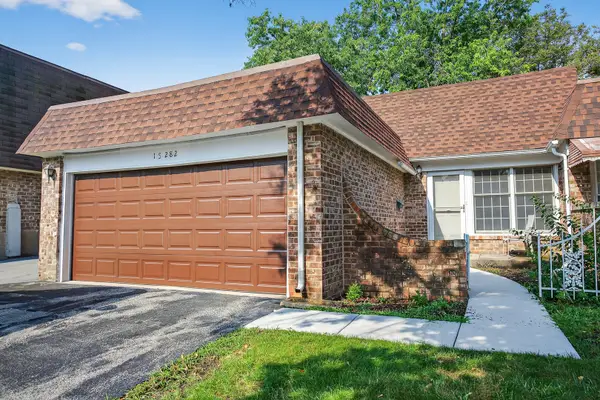 $249,900Pending2 beds 2 baths963 sq. ft.
$249,900Pending2 beds 2 baths963 sq. ft.1S282 Holyoke Lane, Villa Park, IL 60181
MLS# 12419813Listed by: REDFIN CORPORATION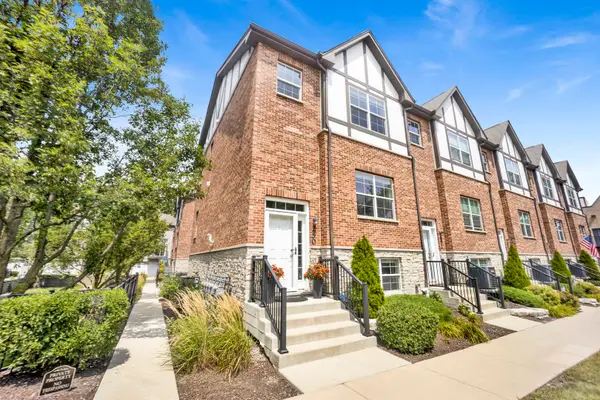 $479,500Pending2 beds 3 baths1,725 sq. ft.
$479,500Pending2 beds 3 baths1,725 sq. ft.250 E Kenilworth Avenue, Villa Park, IL 60181
MLS# 12444781Listed by: FULTON GRACE REALTY $412,000Pending3 beds 2 baths962 sq. ft.
$412,000Pending3 beds 2 baths962 sq. ft.840 S Ardmore Avenue, Villa Park, IL 60181
MLS# 12422402Listed by: BERKSHIRE HATHAWAY HOMESERVICES STARCK REAL ESTATE- New
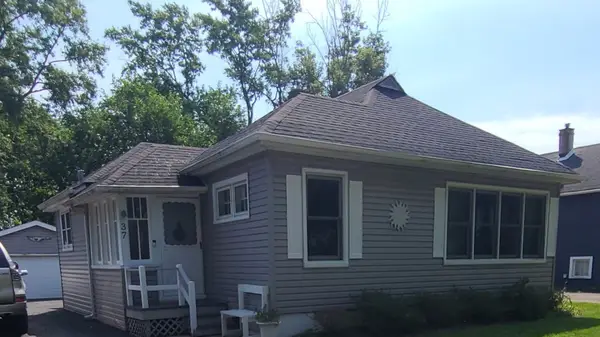 $299,000Active3 beds 1 baths942 sq. ft.
$299,000Active3 beds 1 baths942 sq. ft.37 N Addison Road, Villa Park, IL 60181
MLS# 12445071Listed by: CHARLES RUTENBERG REALTY OF IL - New
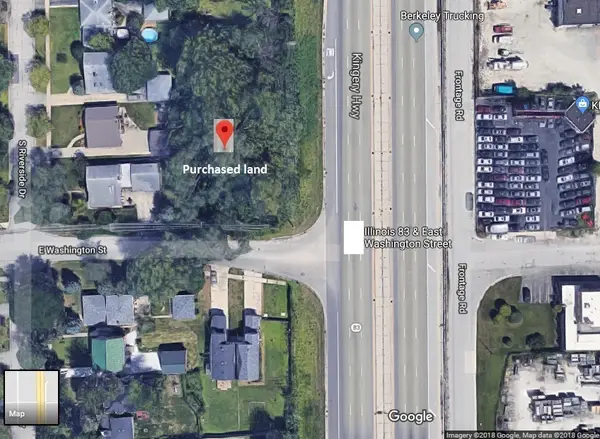 $39,900Active0.35 Acres
$39,900Active0.35 Acres194 Washington Street, Villa Park, IL 60181
MLS# 12443234Listed by: KELLER WILLIAMS PREFERRED RLTY - New
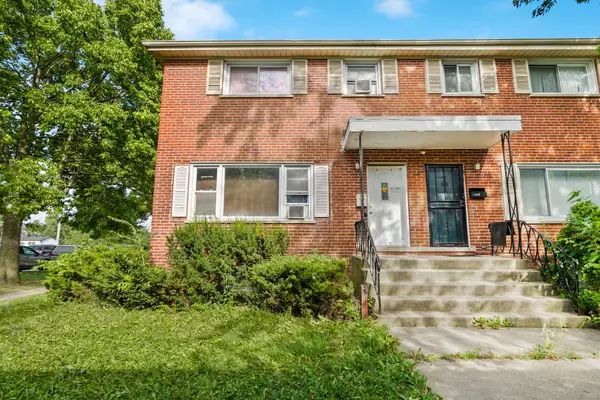 $239,900Active3 beds 2 baths1,250 sq. ft.
$239,900Active3 beds 2 baths1,250 sq. ft.929 W North Avenue #A, Villa Park, IL 60181
MLS# 12442387Listed by: OPTION PREMIER LLC

