1243 Waverly Drive, Volo, IL 60020
Local realty services provided by:Better Homes and Gardens Real Estate Star Homes
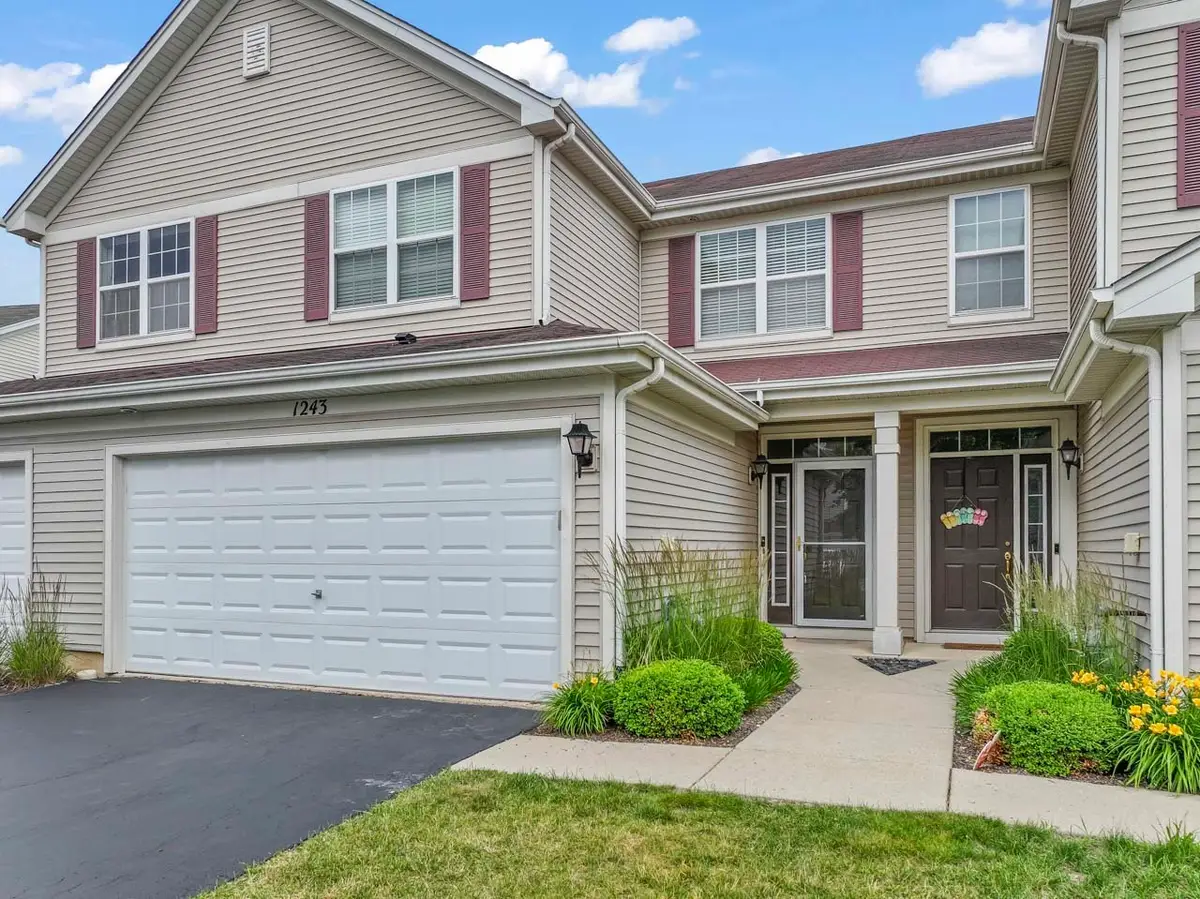
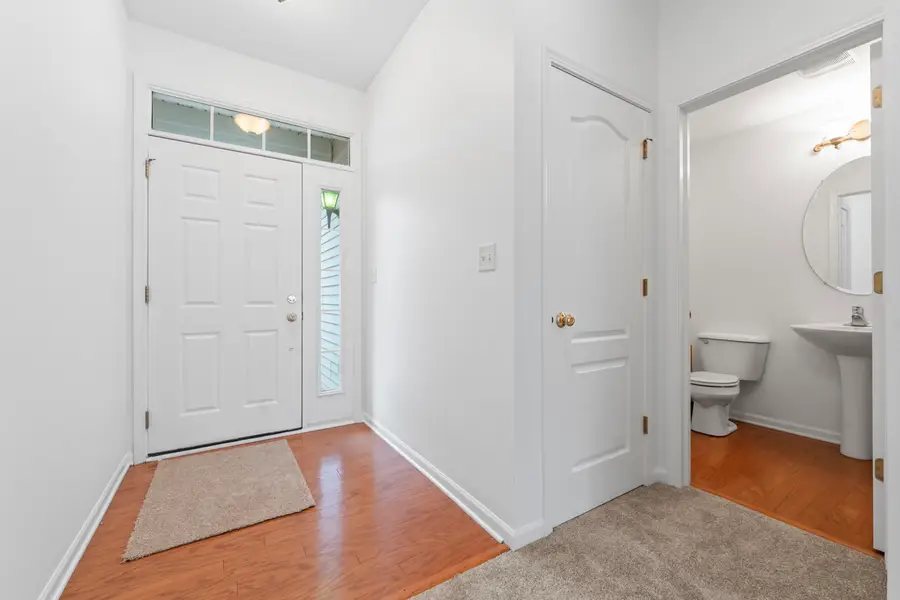
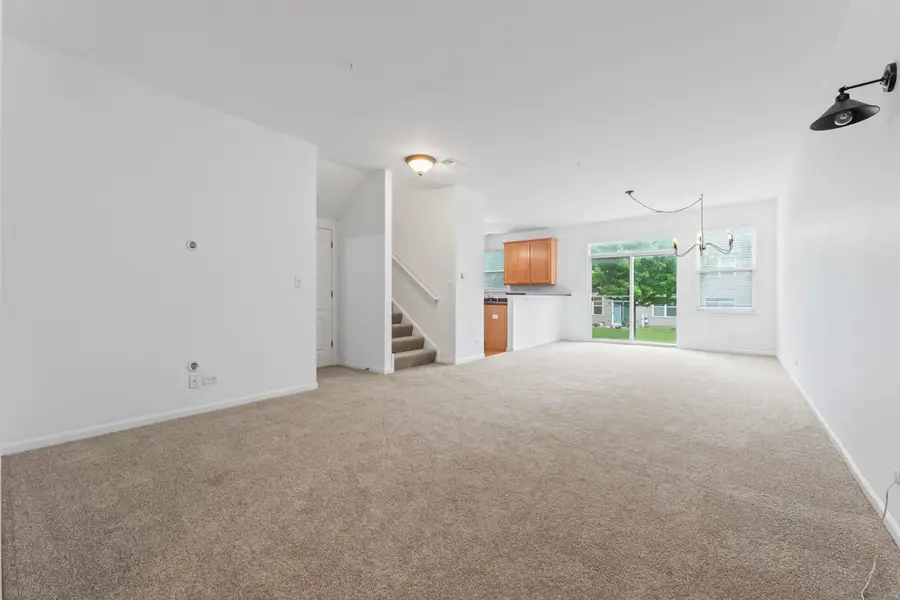
Listed by:amy kite
Office:keller williams infinity
MLS#:12382560
Source:MLSNI
Price summary
- Price:$265,000
- Price per sq. ft.:$153.36
- Monthly HOA dues:$268
About this home
Fabulous 2 story townhouse on a slab in a quiet neighborhood. As you enter the private entrance you are greeted by the spacious living area that flows into the dining room and outside to the patio. The kitchen with hardwood floors, 42" cabinets with crown molding and pantry closet are set up perfectly for meal preparation. You will find the laundry located conveniently in the mudroom with direct access to the 2 car garage. Upstairs the primary bedroom has a large walk-in closet, soaker tub, separate shower and dual sink vanity. The additional 2 bedrooms with new carpet share the hall bathroom. Outside a concrete patio is perfect for enjoyng sunrises with a cup of coffee or dinner in the shade. Close to the schools, shopping and downtown Fox Lake.
Contact an agent
Home facts
- Year built:2008
- Listing Id #:12382560
- Added:44 day(s) ago
- Updated:August 13, 2025 at 07:39 AM
Rooms and interior
- Bedrooms:3
- Total bathrooms:3
- Full bathrooms:2
- Half bathrooms:1
- Living area:1,728 sq. ft.
Heating and cooling
- Cooling:Central Air
- Heating:Forced Air, Natural Gas
Structure and exterior
- Year built:2008
- Building area:1,728 sq. ft.
Schools
- High school:Grant Community High School
- Middle school:Big Hollow Middle School
- Elementary school:Big Hollow Elementary School
Utilities
- Water:Public
- Sewer:Public Sewer
Finances and disclosures
- Price:$265,000
- Price per sq. ft.:$153.36
- Tax amount:$6,954 (2024)
New listings near 1243 Waverly Drive
- New
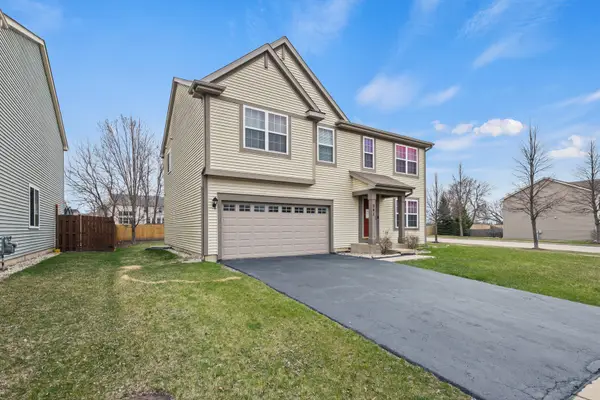 $420,000Active4 beds 3 baths2,117 sq. ft.
$420,000Active4 beds 3 baths2,117 sq. ft.941 Brahms Road, Volo, IL 60073
MLS# 12446556Listed by: GUIDANCE REALTY - New
 $287,000Active2 beds 3 baths1,662 sq. ft.
$287,000Active2 beds 3 baths1,662 sq. ft.1341 Remington Drive, Volo, IL 60020
MLS# 12443929Listed by: CAMBRIDGE REALTY LLC - Open Sat, 12 to 2pmNew
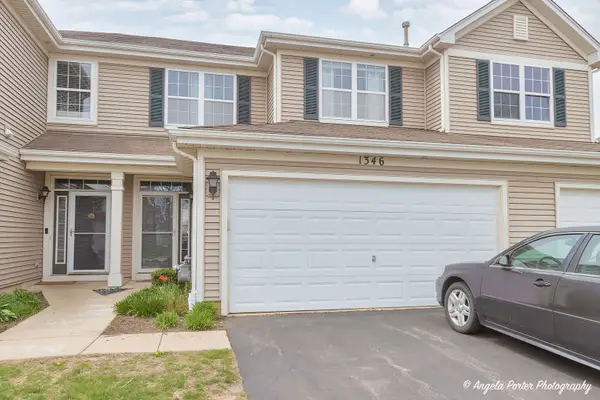 $245,000Active3 beds 3 baths1,728 sq. ft.
$245,000Active3 beds 3 baths1,728 sq. ft.1346 Prescott Drive, Fox Lake, IL 60020
MLS# 12440642Listed by: HOMESMART CONNECT LLC 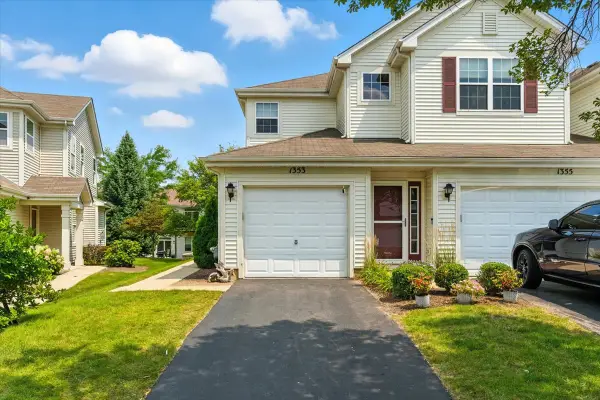 $235,000Pending2 beds 2 baths1,264 sq. ft.
$235,000Pending2 beds 2 baths1,264 sq. ft.1353 Remington Drive #1353, Volo, IL 60020
MLS# 12439771Listed by: KELLER WILLIAMS NORTH SHORE WEST- Open Sat, 11am to 2pmNew
 $499,900Active4 beds 4 baths3,552 sq. ft.
$499,900Active4 beds 4 baths3,552 sq. ft.34052 N Fischer Drive, Ingleside, IL 60041
MLS# 12437412Listed by: BERKSHIRE HATHAWAY HOMESERVICES AMERICAN HERITAGE - New
 $314,040Active3 beds 3 baths1,767 sq. ft.
$314,040Active3 beds 3 baths1,767 sq. ft.333 Red Oak Circle, Volo, IL 60020
MLS# 12428006Listed by: HOMESMART CONNECT LLC - New
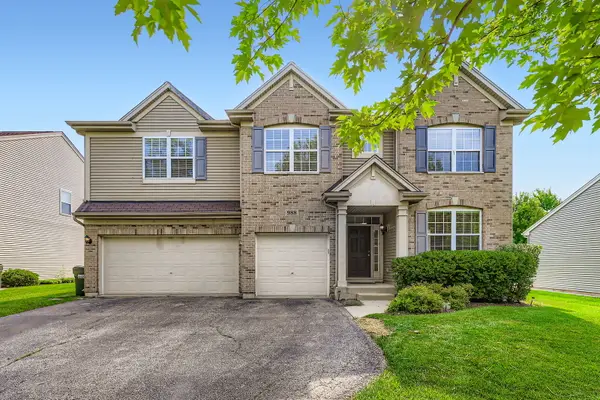 $499,900Active5 beds 4 baths3,292 sq. ft.
$499,900Active5 beds 4 baths3,292 sq. ft.988 Singing Hills Drive, Volo, IL 60073
MLS# 12437144Listed by: FULTON GRACE REALTY 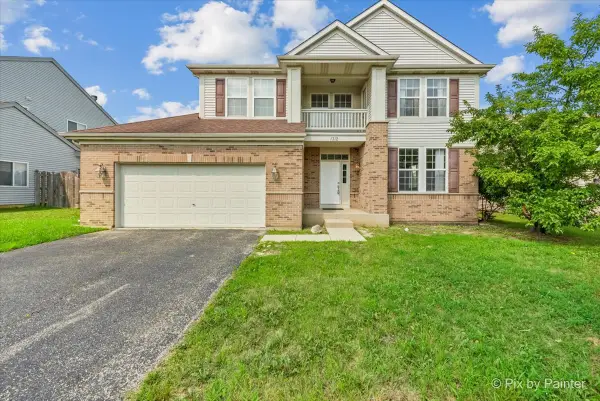 $449,900Pending4 beds 3 baths2,562 sq. ft.
$449,900Pending4 beds 3 baths2,562 sq. ft.1312 Wentworth Drive, Volo, IL 60020
MLS# 12435693Listed by: GREAT HOMES REAL ESTATE, INC.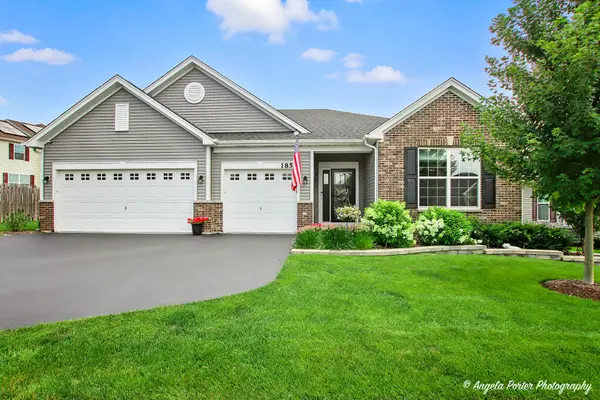 $525,000Active3 beds 2 baths2,441 sq. ft.
$525,000Active3 beds 2 baths2,441 sq. ft.1855 Alta Drive, Volo, IL 60020
MLS# 12434198Listed by: RE/MAX PLAZA $366,490Active3 beds 3 baths1,840 sq. ft.
$366,490Active3 beds 3 baths1,840 sq. ft.359 Red Oak Circle, Volo, IL 60020
MLS# 12432601Listed by: HOMESMART CONNECT LLC

