319 Red Oak Circle #0204, Volo, IL 60020
Local realty services provided by:Better Homes and Gardens Real Estate Connections
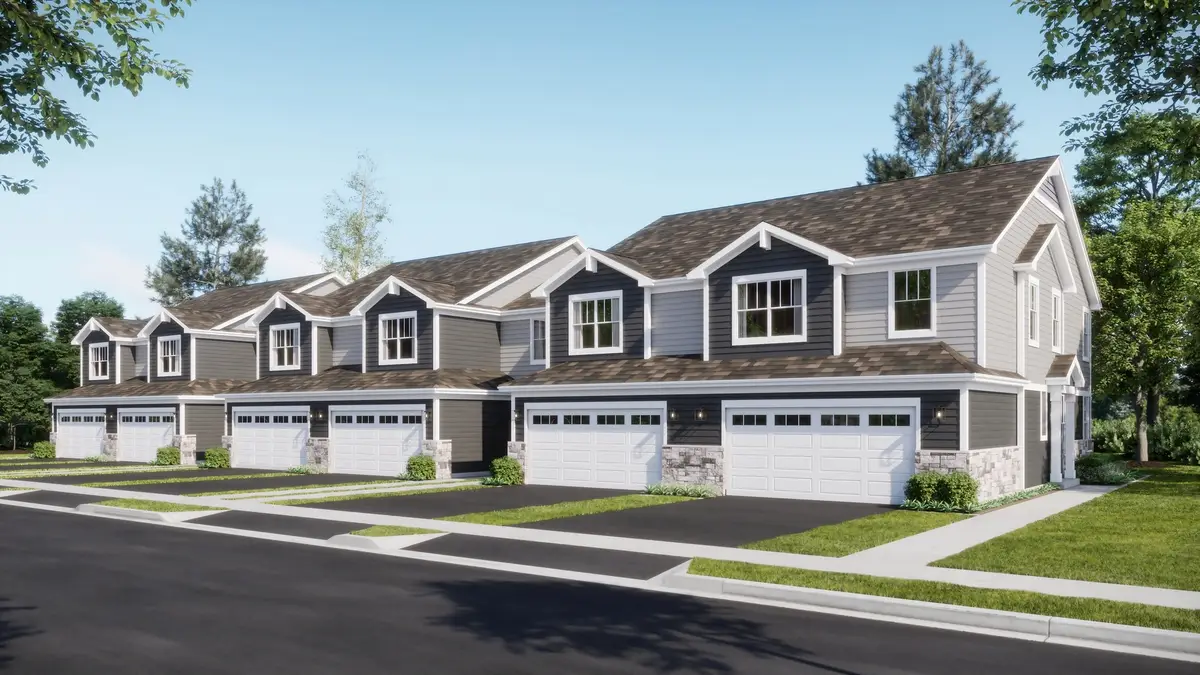


319 Red Oak Circle #0204,Volo, IL 60020
$323,090
- 3 Beds
- 3 Baths
- 1,767 sq. ft.
- Condominium
- Pending
Listed by:helen oliveri
Office:helen oliveri real estate
MLS#:12217428
Source:MLSNI
Price summary
- Price:$323,090
- Price per sq. ft.:$182.85
- Monthly HOA dues:$185
About this home
Step into modern living with the Marianne floor plan, where style and functionality come together to create a home you'll love. With 3 bedrooms, 2.5 bathrooms, and 1,767 sq. ft. of versatile space, this home is thoughtfully designed to meet your needs. Its elegant exterior showcases horizontal lap siding, stone accents, and a charming gable roofline with exposed rafters, offering undeniable curb appeal. Inside, the open-concept layout flows seamlessly, featuring a stunning kitchen with quartz countertops, Aristokraft 42" cabinetry, and GE stainless steel appliances. A central island and built-in pantry add both convenience and ample storage. Upstairs, the primary suite is a luxurious retreat with a walk-in closet and a spa-like bathroom equipped with dual vanities and Moen fixtures. The second-floor laundry room adds practicality to daily living, while the private patio and fully sodded yard extend your living space outdoors. Located in the picturesque Oaks of Volo community, the Marianne is surrounded by scenic wetlands and natural areas, providing a tranquil backdrop for your home. Situated in Big Hollow School District 38, residents enjoy a family-friendly environment with easy access to parks, shopping, and recreational areas such as Volo Bog State Natural Area and Moraine Hills State Park. With the Everything's Included package you'll enjoy luxurious living featuring energy-efficient systems, stylish finishes, and modern conveniences. The Marianne floor plan offers everything you need to embrace a comfortable and stylish lifestyle in this exceptional community.
Contact an agent
Home facts
- Year built:2025
- Listing Id #:12217428
- Added:261 day(s) ago
- Updated:August 13, 2025 at 07:39 AM
Rooms and interior
- Bedrooms:3
- Total bathrooms:3
- Full bathrooms:2
- Half bathrooms:1
- Living area:1,767 sq. ft.
Heating and cooling
- Cooling:Central Air
- Heating:Forced Air, Natural Gas
Structure and exterior
- Roof:Asphalt
- Year built:2025
- Building area:1,767 sq. ft.
Schools
- High school:Grant Community High School
- Middle school:Big Hollow Middle School
- Elementary school:Big Hollow Elementary School
Utilities
- Water:Lake Michigan
- Sewer:Public Sewer
Finances and disclosures
- Price:$323,090
- Price per sq. ft.:$182.85
New listings near 319 Red Oak Circle #0204
- New
 $287,000Active2 beds 3 baths1,662 sq. ft.
$287,000Active2 beds 3 baths1,662 sq. ft.1341 Remington Drive, Volo, IL 60020
MLS# 12443929Listed by: CAMBRIDGE REALTY LLC - Open Sat, 12 to 2pmNew
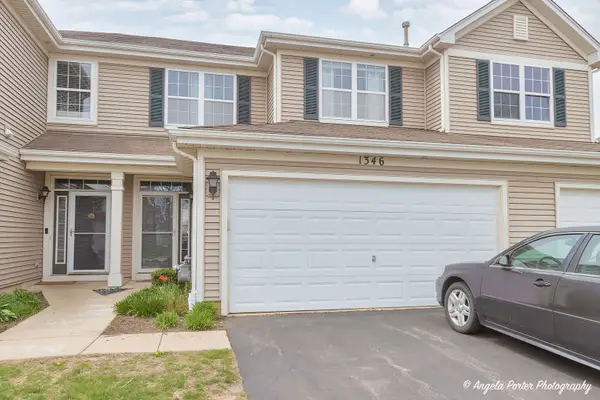 $245,000Active3 beds 3 baths1,728 sq. ft.
$245,000Active3 beds 3 baths1,728 sq. ft.1346 Prescott Drive, Fox Lake, IL 60020
MLS# 12440642Listed by: HOMESMART CONNECT LLC 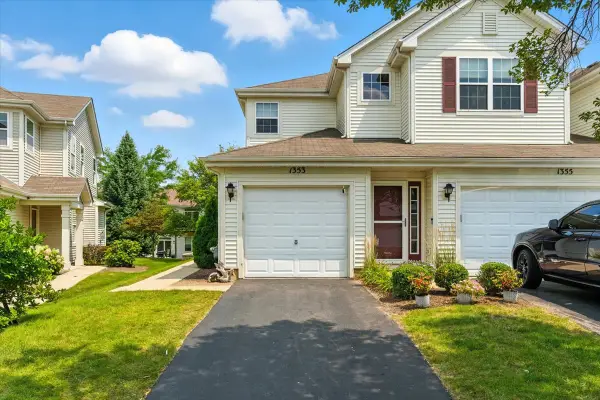 $235,000Pending2 beds 2 baths1,264 sq. ft.
$235,000Pending2 beds 2 baths1,264 sq. ft.1353 Remington Drive #1353, Volo, IL 60020
MLS# 12439771Listed by: KELLER WILLIAMS NORTH SHORE WEST- Open Sat, 11am to 2pmNew
 $499,900Active4 beds 4 baths3,552 sq. ft.
$499,900Active4 beds 4 baths3,552 sq. ft.34052 N Fischer Drive, Ingleside, IL 60041
MLS# 12437412Listed by: BERKSHIRE HATHAWAY HOMESERVICES AMERICAN HERITAGE - New
 $314,040Active3 beds 3 baths1,767 sq. ft.
$314,040Active3 beds 3 baths1,767 sq. ft.333 Red Oak Circle, Volo, IL 60020
MLS# 12428006Listed by: HOMESMART CONNECT LLC - New
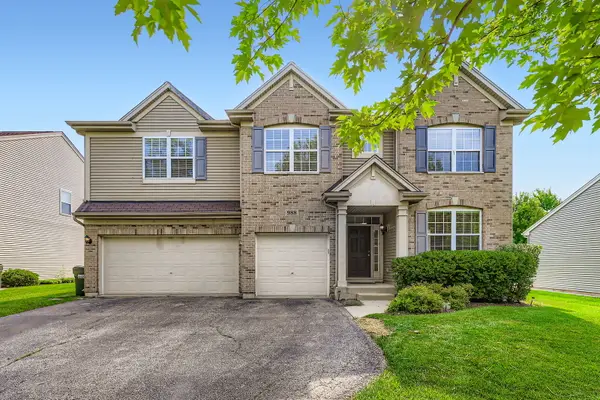 $524,900Active5 beds 4 baths3,292 sq. ft.
$524,900Active5 beds 4 baths3,292 sq. ft.988 Singing Hills Drive, Volo, IL 60073
MLS# 12437144Listed by: FULTON GRACE REALTY 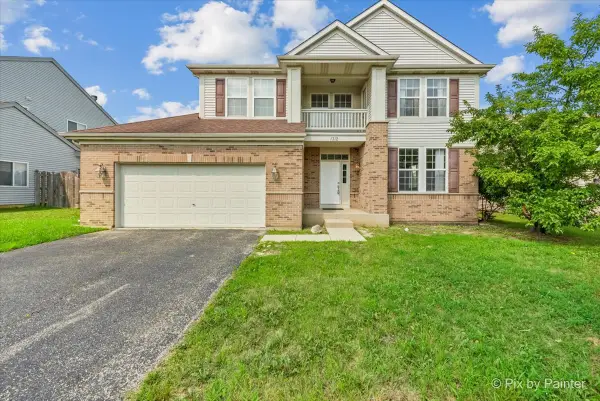 $449,900Pending4 beds 3 baths2,562 sq. ft.
$449,900Pending4 beds 3 baths2,562 sq. ft.1312 Wentworth Drive, Volo, IL 60020
MLS# 12435693Listed by: GREAT HOMES REAL ESTATE, INC.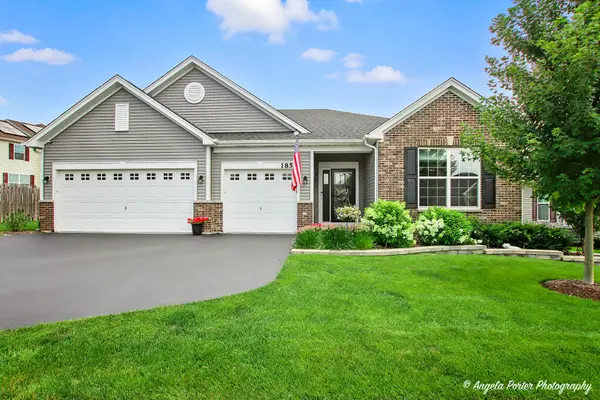 $525,000Active3 beds 2 baths2,441 sq. ft.
$525,000Active3 beds 2 baths2,441 sq. ft.1855 Alta Drive, Volo, IL 60020
MLS# 12434198Listed by: RE/MAX PLAZA $366,490Active3 beds 3 baths1,840 sq. ft.
$366,490Active3 beds 3 baths1,840 sq. ft.359 Red Oak Circle, Volo, IL 60020
MLS# 12432601Listed by: HOMESMART CONNECT LLC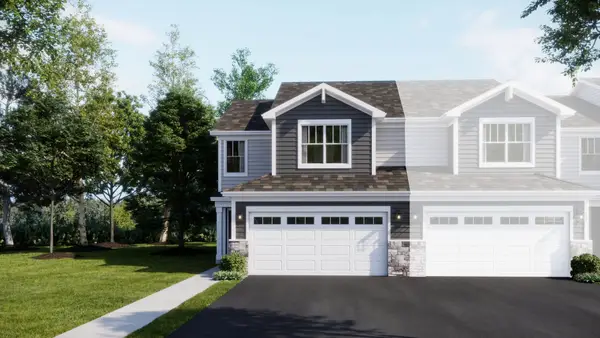 $335,040Active3 beds 3 baths1,767 sq. ft.
$335,040Active3 beds 3 baths1,767 sq. ft.337 Red Oak Circle, Volo, IL 60020
MLS# 12432641Listed by: HOMESMART CONNECT LLC

