526 Terra Spring Circle #526, Volo, IL 60020
Local realty services provided by:Better Homes and Gardens Real Estate Connections
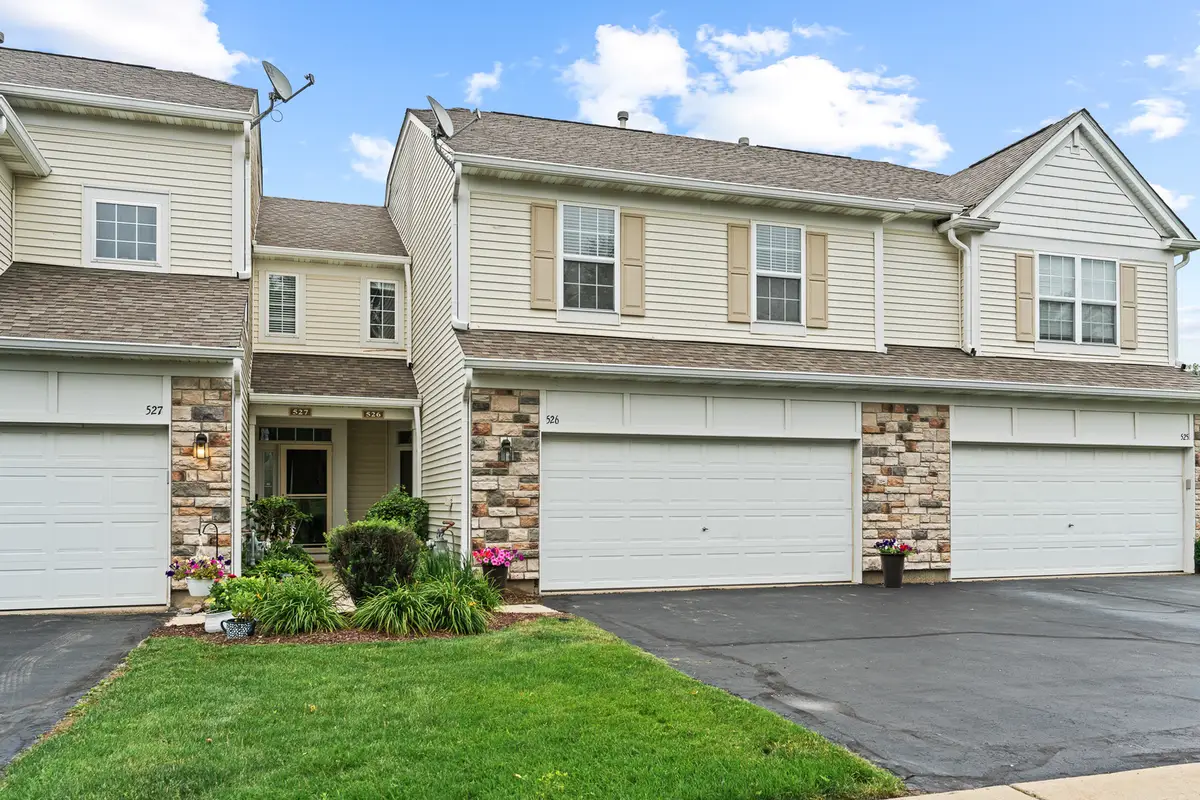
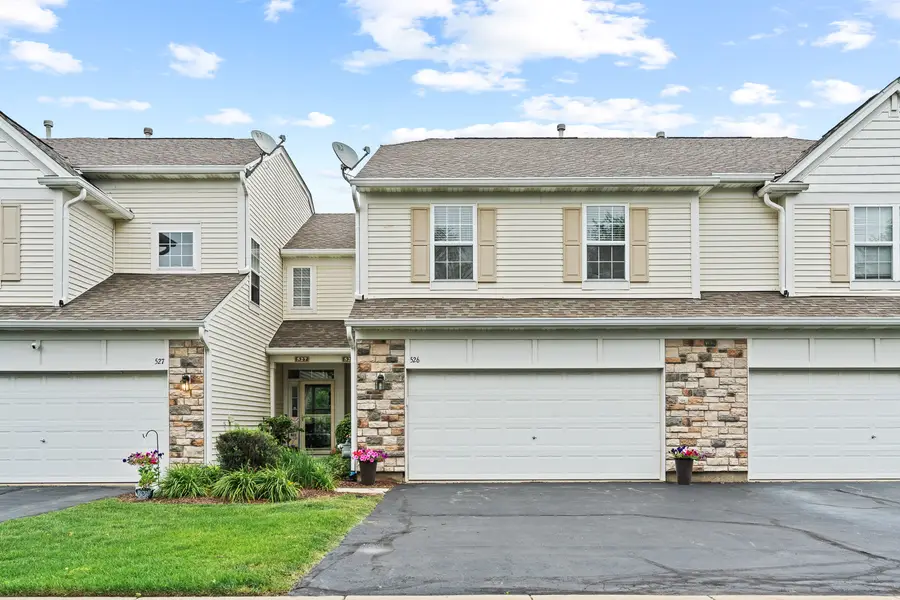
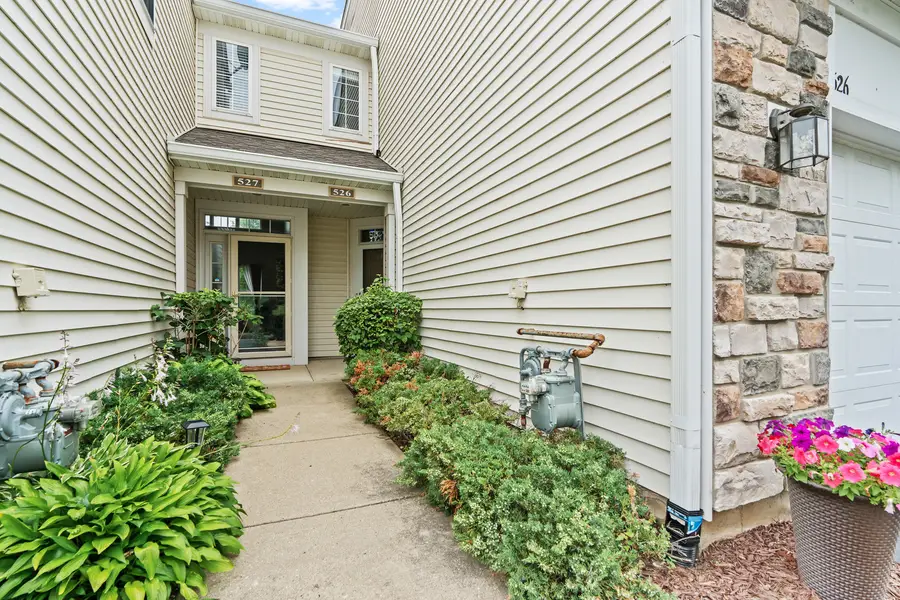
526 Terra Spring Circle #526,Volo, IL 60020
$294,500
- 3 Beds
- 3 Baths
- 1,656 sq. ft.
- Townhouse
- Pending
Listed by:richard o'connor
Office:realty executives cornerstone
MLS#:12422288
Source:MLSNI
Price summary
- Price:$294,500
- Price per sq. ft.:$177.84
- Monthly HOA dues:$293
About this home
Absolutely stunning is this beautifully remodeled 1656 square foot Biltmore model in the Terra Springs community!!! When only the best will do, this is definitely the place for you!!!You will love the open and flowing floor plan with all the natural light that pours into this unit. Kitchen was remodeled with high end inset soft close cabinet doors/drawers, glass paneled display cabinets, and crown molding creating a seamless look with minimal gaps between the doors/drawers and the frame work of the cabinets. Kitchen features a coffee bar, meal prep/serving area, breakfast bar, mini beverage fridge, under counter microwave cabinet, granite counters, under and over cabinet lighting, and S.S. appliances...this is truly a dream kitchen!!! 2 story living room is accented with a custom oak hand rail and wrought iron baluster staircase as the back drop. Just imagine all your Christmas decorations adorning this beautiful staircase all the way from the foyer to the 2nd floor landing!!! New LVP flooring was installed on the entire main floor creating a rich and inviting atmosphere that will easily accept any decor'. Upstairs you find all 3 bedrooms including an expansive primary suite with double closets and luxury bath with custom vanity and double bowl sinks, ceramic tile floor and tub/shower surround. All bedrooms feature recessed lighting with high end electric control panels to control the amount of light flowing from the fixtures. In fact, the entire unit has upgraded lighting and high end control panels throughout. Even the garage has been upgraded with an epoxy floor, vent-less heater, wi-fi garage door opener, fishing pole holders, extra lighting fixtures and outlets, and an unbelievable amount of storage hooks, cabinets and shelving for all your tools and equipment. Just in case you still do not have enough storage space, there are even pull down stairs to the attic with more shelving. Enjoy beautiful views of the pond out your front door or relax out back on your patio with your coffee where you will enjoy serene views of the flora and fauna in the wetlands. Located within minutes of Starbucks, Menards, Home Depot, Jewel Osco, Aldi, Rte 134 and Rte 12. You will find features in this unit that you typically only find in homes over $500k so do not miss this great opportunity to call this place home!!!
Contact an agent
Home facts
- Year built:2005
- Listing Id #:12422288
- Added:26 day(s) ago
- Updated:August 13, 2025 at 07:39 AM
Rooms and interior
- Bedrooms:3
- Total bathrooms:3
- Full bathrooms:2
- Half bathrooms:1
- Living area:1,656 sq. ft.
Heating and cooling
- Cooling:Central Air
- Heating:Forced Air, Natural Gas
Structure and exterior
- Roof:Asphalt
- Year built:2005
- Building area:1,656 sq. ft.
Schools
- High school:Grant Community High School
- Middle school:Big Hollow Middle School
- Elementary school:Big Hollow Elementary School
Utilities
- Water:Lake Michigan
Finances and disclosures
- Price:$294,500
- Price per sq. ft.:$177.84
- Tax amount:$4,388 (2024)
New listings near 526 Terra Spring Circle #526
- New
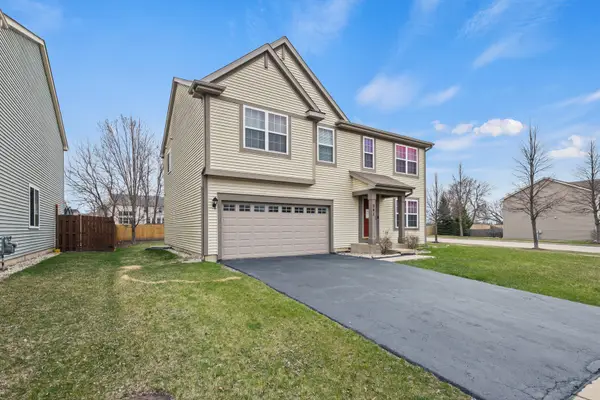 $420,000Active4 beds 3 baths2,117 sq. ft.
$420,000Active4 beds 3 baths2,117 sq. ft.941 Brahms Road, Volo, IL 60073
MLS# 12446556Listed by: GUIDANCE REALTY - New
 $287,000Active2 beds 3 baths1,662 sq. ft.
$287,000Active2 beds 3 baths1,662 sq. ft.1341 Remington Drive, Volo, IL 60020
MLS# 12443929Listed by: CAMBRIDGE REALTY LLC - Open Sat, 12 to 2pmNew
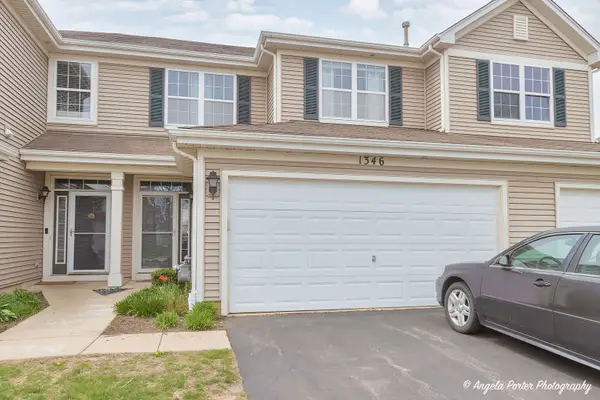 $245,000Active3 beds 3 baths1,728 sq. ft.
$245,000Active3 beds 3 baths1,728 sq. ft.1346 Prescott Drive, Fox Lake, IL 60020
MLS# 12440642Listed by: HOMESMART CONNECT LLC 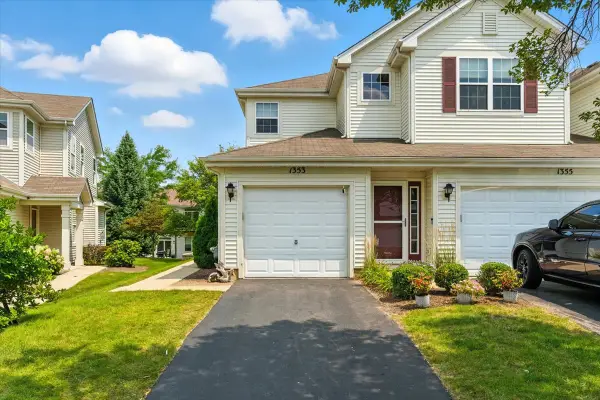 $235,000Pending2 beds 2 baths1,264 sq. ft.
$235,000Pending2 beds 2 baths1,264 sq. ft.1353 Remington Drive #1353, Volo, IL 60020
MLS# 12439771Listed by: KELLER WILLIAMS NORTH SHORE WEST- Open Sat, 11am to 2pmNew
 $499,900Active4 beds 4 baths3,552 sq. ft.
$499,900Active4 beds 4 baths3,552 sq. ft.34052 N Fischer Drive, Ingleside, IL 60041
MLS# 12437412Listed by: BERKSHIRE HATHAWAY HOMESERVICES AMERICAN HERITAGE - New
 $314,040Active3 beds 3 baths1,767 sq. ft.
$314,040Active3 beds 3 baths1,767 sq. ft.333 Red Oak Circle, Volo, IL 60020
MLS# 12428006Listed by: HOMESMART CONNECT LLC - New
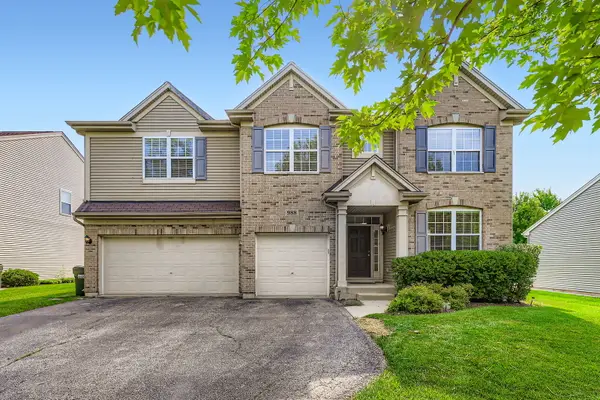 $524,900Active5 beds 4 baths3,292 sq. ft.
$524,900Active5 beds 4 baths3,292 sq. ft.988 Singing Hills Drive, Volo, IL 60073
MLS# 12437144Listed by: FULTON GRACE REALTY 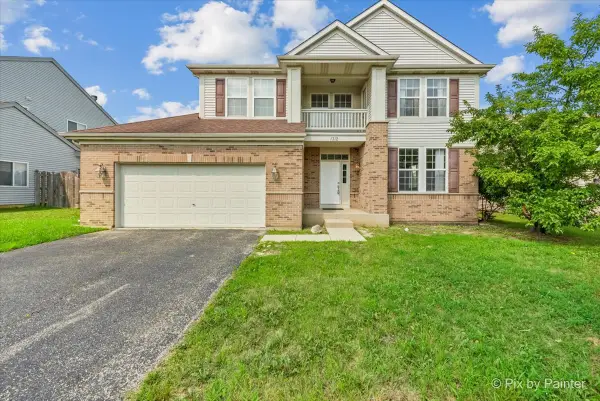 $449,900Pending4 beds 3 baths2,562 sq. ft.
$449,900Pending4 beds 3 baths2,562 sq. ft.1312 Wentworth Drive, Volo, IL 60020
MLS# 12435693Listed by: GREAT HOMES REAL ESTATE, INC.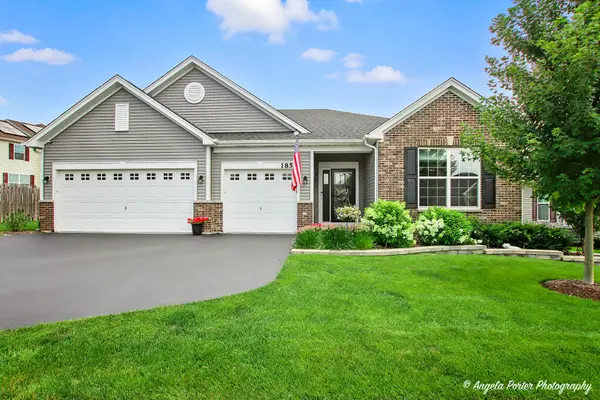 $525,000Active3 beds 2 baths2,441 sq. ft.
$525,000Active3 beds 2 baths2,441 sq. ft.1855 Alta Drive, Volo, IL 60020
MLS# 12434198Listed by: RE/MAX PLAZA $366,490Active3 beds 3 baths1,840 sq. ft.
$366,490Active3 beds 3 baths1,840 sq. ft.359 Red Oak Circle, Volo, IL 60020
MLS# 12432601Listed by: HOMESMART CONNECT LLC

