40491 N Goldenrod Lane, Wadsworth, IL 60083
Local realty services provided by:Better Homes and Gardens Real Estate Connections
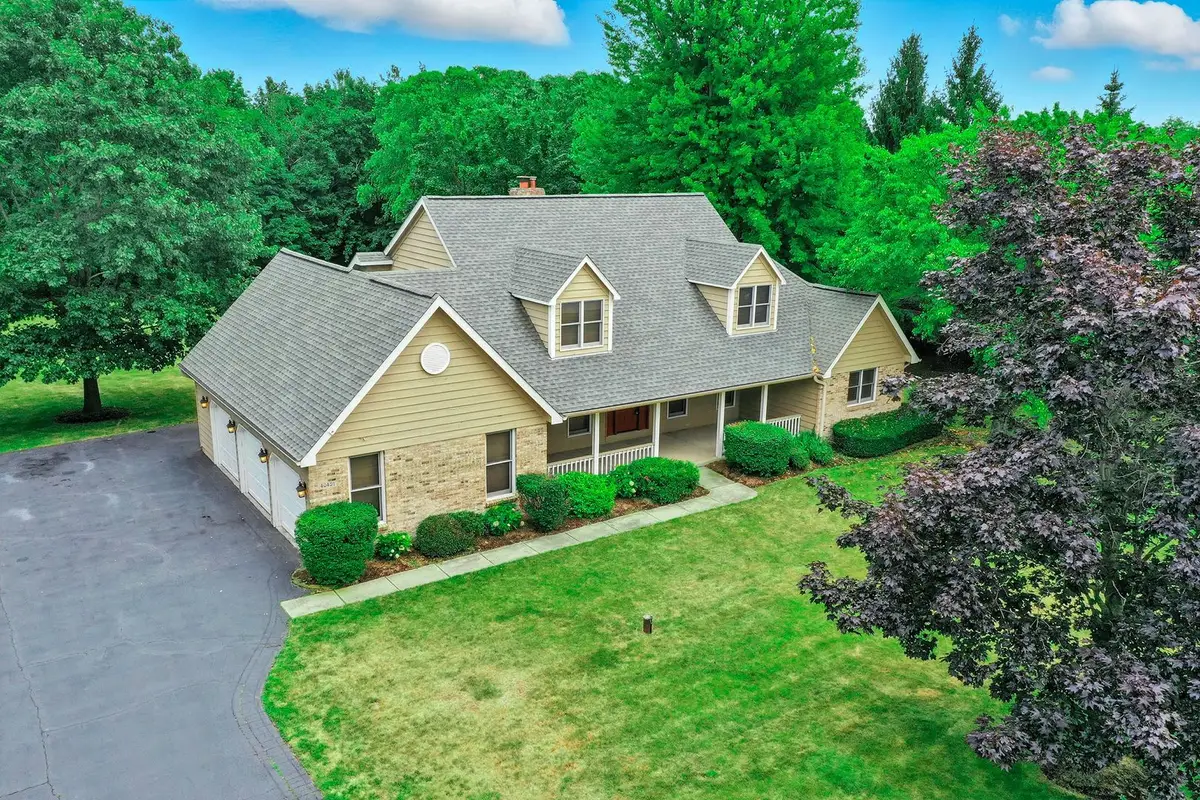
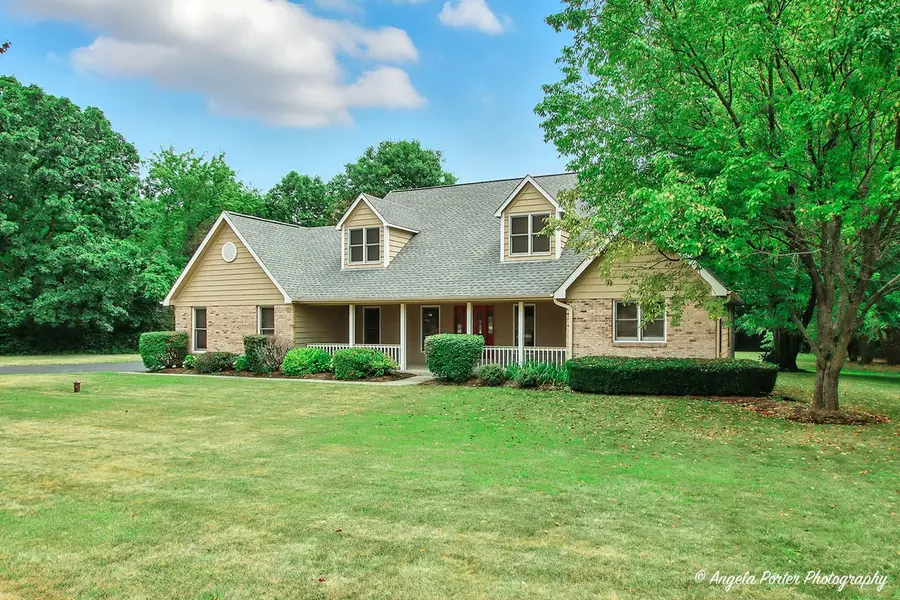
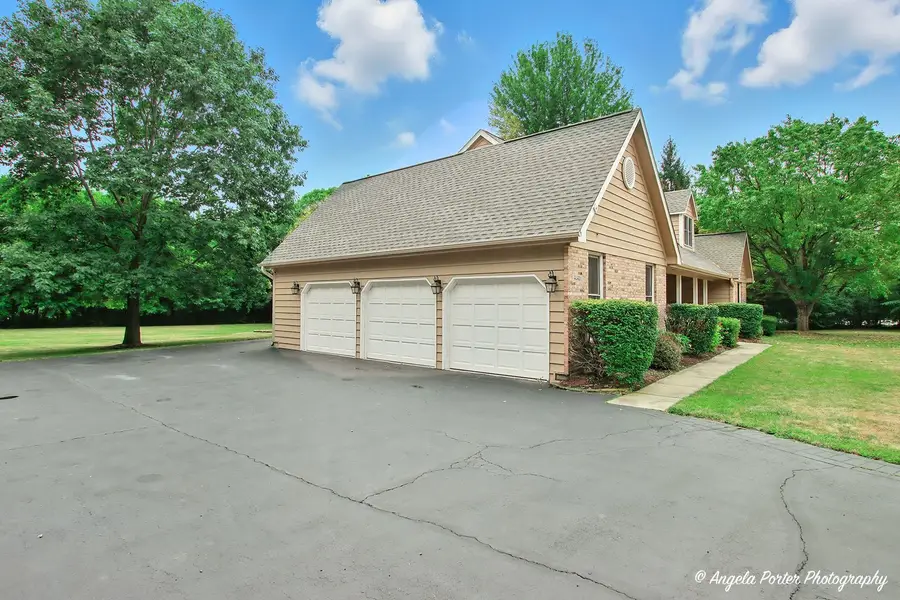
40491 N Goldenrod Lane,Wadsworth, IL 60083
$620,000
- 4 Beds
- 4 Baths
- 2,830 sq. ft.
- Single family
- Active
Upcoming open houses
- Sat, Aug 1611:00 am - 01:30 pm
Listed by:shelly nissen
Office:re/max advantage realty
MLS#:12441566
Source:MLSNI
Price summary
- Price:$620,000
- Price per sq. ft.:$219.08
- Monthly HOA dues:$20.83
About this home
Stop the Car! Assumable VA loan here with low interest! Check Out This Beautiful 4 BDR, 3.1 BTH Custom Country Home Sitting on Private Sprawling Tree-Lined 1.43 Acres! This Home Also Has Your Classic Front Porch & Side-Loading 3-Car Garage. The Finished Basement Has Just Been Redone to Include New Doors, All New Paint & Carpet. You'll Love This Luxurious Kitchen w/ Granite & Hardwood, White Cabinets, Center Island, Built-in Desk, Large Bay-Windowed Breakfast Area w/Access to Brick Paver Patio & Opening to the Warmth of a Family Room & Fireplace. 1st Floor Master Suite has Vaulted Ceiling, Dual Walk-in Closets & a New Skylight w/ Automated Blinds. Master Bath has 2-Person Shower, Granite Vanities w/ Dual Sinks & Custom Ceramic Tile. 2nd Floor Jack-n-Jill Bedrooms Feature Dormer Windows w/ Alcove Benches & Adjoined by Recently Updated Bath to Include New Vanity, Vents & Mirrors. Other Upgrades Include a New Roof (not an insurance claim) w/ Gutters & Leaf Filter System, Added Insulation, New Media Water Filtration Unit, New Back Door & Screen Door. Home also come with invisible fence (you need collar) and a home warranty that includes well and septic. Enjoy the Lovely Tree-Lined Neighborhood of Sought-After Willows of Wadsworth-Along with Award-Winning Schools: Millburn Elementary, Junior High & Warren Township High School! Minutes From Tollway, Shopping, Restaurants.
Contact an agent
Home facts
- Year built:1993
- Listing Id #:12441566
- Added:1 day(s) ago
- Updated:August 14, 2025 at 01:36 PM
Rooms and interior
- Bedrooms:4
- Total bathrooms:4
- Full bathrooms:3
- Half bathrooms:1
- Living area:2,830 sq. ft.
Heating and cooling
- Cooling:Central Air
- Heating:Natural Gas
Structure and exterior
- Roof:Asphalt
- Year built:1993
- Building area:2,830 sq. ft.
- Lot area:1.43 Acres
Schools
- High school:Warren Township High School
- Middle school:Millburn C C School
- Elementary school:Millburn C C School
Finances and disclosures
- Price:$620,000
- Price per sq. ft.:$219.08
- Tax amount:$14,042 (2024)
New listings near 40491 N Goldenrod Lane
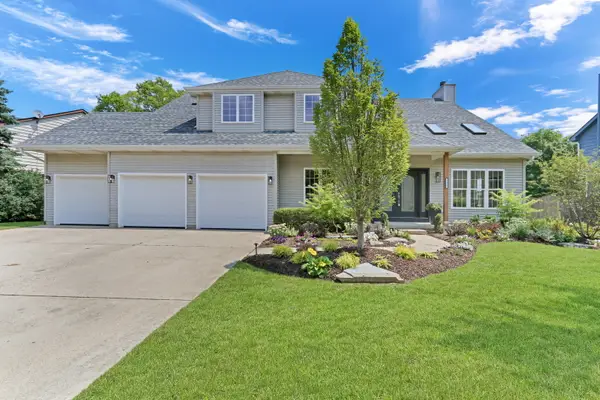 $549,800Pending5 beds 3 baths3,378 sq. ft.
$549,800Pending5 beds 3 baths3,378 sq. ft.3111 Mini Drive, Wadsworth, IL 60083
MLS# 12441271Listed by: KELLER WILLIAMS NORTH SHORE WEST- New
 $649,000Active4 beds 4 baths4,842 sq. ft.
$649,000Active4 beds 4 baths4,842 sq. ft.13910 W Elm Lane, Wadsworth, IL 60083
MLS# 12440303Listed by: CORNERSTONE REALTY GROUP, LLC - New
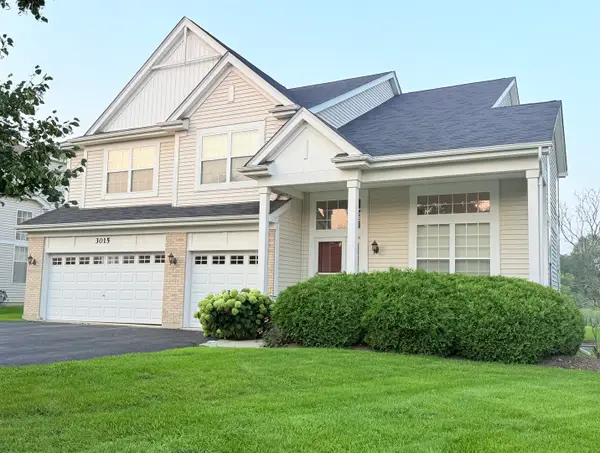 $530,000Active4 beds 3 baths3,601 sq. ft.
$530,000Active4 beds 3 baths3,601 sq. ft.3015 Monterey Lane, Wadsworth, IL 60083
MLS# 12323564Listed by: HOMESMART CONNECT LLC - New
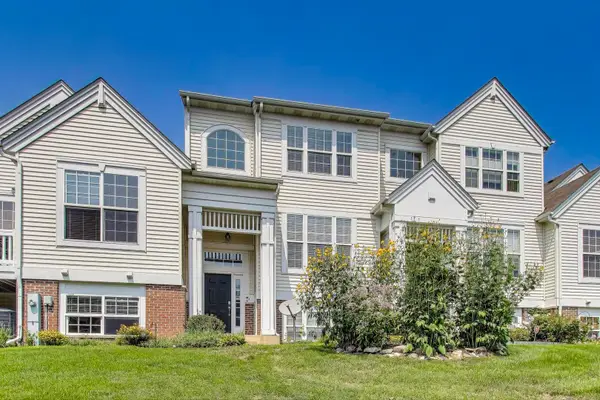 $285,000Active3 beds 4 baths1,646 sq. ft.
$285,000Active3 beds 4 baths1,646 sq. ft.3006 Concord Lane, Wadsworth, IL 60083
MLS# 12435206Listed by: @PROPERTIES CHRISTIE'S INTERNATIONAL REAL ESTATE - New
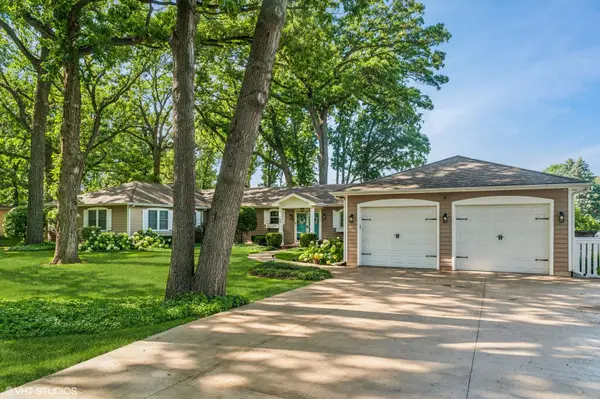 $775,000Active4 beds 4 baths3,897 sq. ft.
$775,000Active4 beds 4 baths3,897 sq. ft.13380 W 21st Street, Wadsworth, IL 60083
MLS# 12429226Listed by: COLDWELL BANKER REALTY  $539,000Active2 beds 1 baths1,392 sq. ft.
$539,000Active2 beds 1 baths1,392 sq. ft.42771 N Delany Road, Wadsworth, IL 60083
MLS# 12435898Listed by: CALLAHAN BLANDINGS & SCHAPER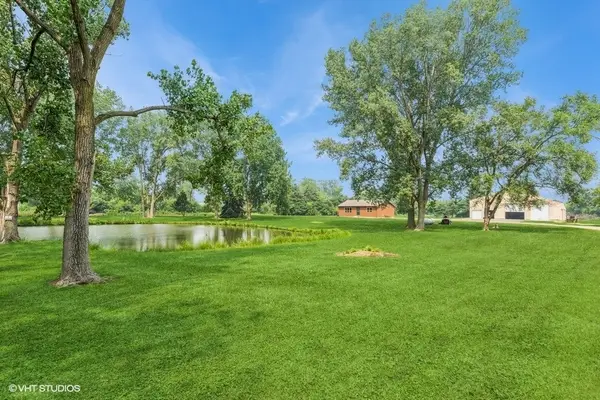 $595,000Active2 beds 1 baths2,080 sq. ft.
$595,000Active2 beds 1 baths2,080 sq. ft.13530 W Adams Road, Wadsworth, IL 60083
MLS# 12433294Listed by: BAIRD & WARNER $750,000Active5 beds 4 baths3,973 sq. ft.
$750,000Active5 beds 4 baths3,973 sq. ft.38136 N Helena Lane, Wadsworth, IL 60083
MLS# 12137304Listed by: COLDWELL BANKER REALTY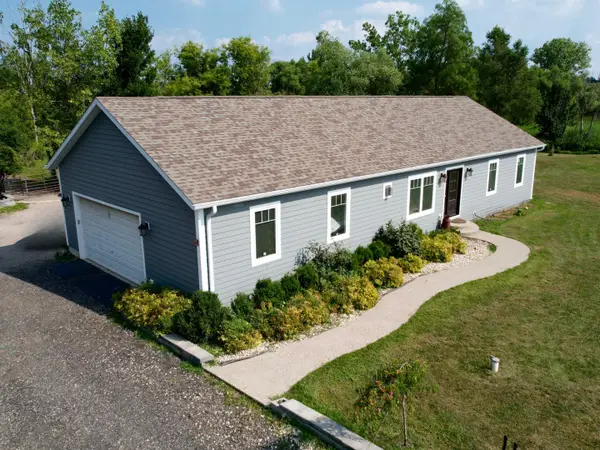 $514,900Active3 beds 2 baths1,380 sq. ft.
$514,900Active3 beds 2 baths1,380 sq. ft.40661 N Delany Road, Wadsworth, IL 60083
MLS# 12432161Listed by: CENTURY 21 CIRCLE

