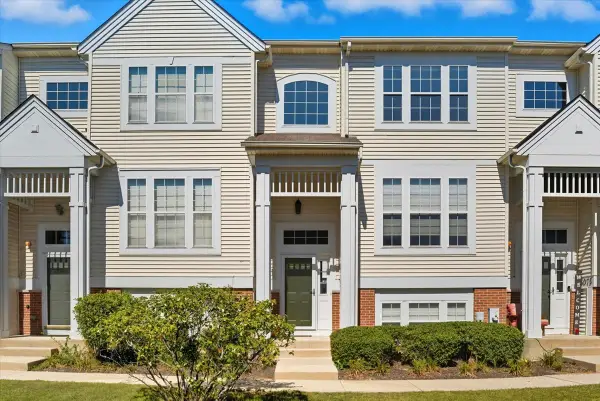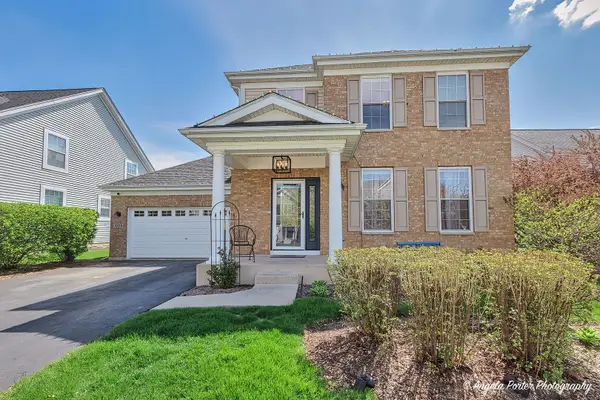4747 W Pebble Beach Drive, Wadsworth, IL 60083
Local realty services provided by:Better Homes and Gardens Real Estate Connections
4747 W Pebble Beach Drive,Wadsworth, IL 60083
$400,000
- 4 Beds
- 3 Baths
- 2,735 sq. ft.
- Single family
- Pending
Listed by:daniel timm
Office:baird & warner
MLS#:12482211
Source:MLSNI
Price summary
- Price:$400,000
- Price per sq. ft.:$146.25
- Monthly HOA dues:$40
About this home
Enjoy beautiful views of the 11th fairway at Midlane from the deck of this lovely home with a sunny porch addition! It's in tip-top shape and ready for you to enjoy. The spacious plan starts off dramatically with a two-story foyer and living room with walls of windows that flood these spaces with natural light. The flow is great too, as the dining room bridges the living room with the kitchen - and that opens to a cozy family room with a brick-faced fireplace. You'll find lots of satisfaction with the screen porch addition, where morning coffee or an evening visit with friends will be - literally - a breeze. Other highlights on the main level include hardwood flooring, a full bath, and a laundry / mud room off the garage. The primary suite offers golf course views and a lot of space including a large walk-in closet and a literally huge bath. This is a great value, offering one of the larger plans in this section, upgraded brick exterior, and a paver walkway. There is also a full unfinished basement with great potential for storage, workshop, or rec room.
Contact an agent
Home facts
- Year built:1999
- Listing ID #:12482211
- Added:38 day(s) ago
- Updated:September 29, 2025 at 05:42 PM
Rooms and interior
- Bedrooms:4
- Total bathrooms:3
- Full bathrooms:3
- Living area:2,735 sq. ft.
Heating and cooling
- Cooling:Central Air
- Heating:Natural Gas
Structure and exterior
- Roof:Asphalt
- Year built:1999
- Building area:2,735 sq. ft.
- Lot area:0.22 Acres
Schools
- High school:Warren Township High School
- Middle school:Viking Middle School
- Elementary school:Spaulding School
Utilities
- Water:Lake Michigan
- Sewer:Public Sewer
Finances and disclosures
- Price:$400,000
- Price per sq. ft.:$146.25
- Tax amount:$13,620 (2024)
New listings near 4747 W Pebble Beach Drive
- New
 $275,000Active3 beds 4 baths1,646 sq. ft.
$275,000Active3 beds 4 baths1,646 sq. ft.4584 Hogan Lane #4584, Wadsworth, IL 60083
MLS# 12480499Listed by: ARNI REALTY INCORPORATED - New
 $82,999Active1 Acres
$82,999Active1 Acres14389 W Andover Road, Wadsworth, IL 60083
MLS# 12480667Listed by: PLATLABS, LLC - New
 $269,000Active2 beds 3 baths2,049 sq. ft.
$269,000Active2 beds 3 baths2,049 sq. ft.3077 Nicklaus Lane, Wadsworth, IL 60083
MLS# 12476020Listed by: REAL BROKER, LLC - New
 $1,799,000Active6 beds 10 baths10,845 sq. ft.
$1,799,000Active6 beds 10 baths10,845 sq. ft.37108 N Kimberwick Lane, Wadsworth, IL 60083
MLS# 12474768Listed by: RE/MAX TOP PERFORMERS  $420,000Active4 beds 3 baths3,185 sq. ft.
$420,000Active4 beds 3 baths3,185 sq. ft.41320 N Green Bay Road, Wadsworth, IL 60083
MLS# 12471714Listed by: ARNI REALTY INCORPORATED $540,000Active4 beds 4 baths2,387 sq. ft.
$540,000Active4 beds 4 baths2,387 sq. ft.38715 N Red Oak Terrace, Wadsworth, IL 60083
MLS# 12471465Listed by: WADSWORTH REALTY $599,000Active4 beds 4 baths2,830 sq. ft.
$599,000Active4 beds 4 baths2,830 sq. ft.40491 N Goldenrod Lane, Wadsworth, IL 60083
MLS# 12471341Listed by: RE/MAX ADVANTAGE REALTY $700,000Pending6 beds 4 baths5,054 sq. ft.
$700,000Pending6 beds 4 baths5,054 sq. ft.16400 W Kelly Road, Wadsworth, IL 60083
MLS# 12465253Listed by: RE/MAX ADVANTAGE REALTY $420,000Pending3 beds 3 baths3,600 sq. ft.
$420,000Pending3 beds 3 baths3,600 sq. ft.3163 N Augusta Drive, Wadsworth, IL 60083
MLS# 12428934Listed by: HOMESMART CONNECT LLC $445,000Active3 beds 3 baths2,737 sq. ft.
$445,000Active3 beds 3 baths2,737 sq. ft.3123 Concord Lane, Wadsworth, IL 60083
MLS# 12454788Listed by: PAYES REAL ESTATE GROUP
