30W274 Bedford Lane, Warrenville, IL 60555
Local realty services provided by:Better Homes and Gardens Real Estate Star Homes
30W274 Bedford Lane,Warrenville, IL 60555
$419,500
- 3 Beds
- 3 Baths
- 1,960 sq. ft.
- Single family
- Active
Listed by:bob shiga
Office:re/max liberty
MLS#:12449229
Source:MLSNI
Price summary
- Price:$419,500
- Price per sq. ft.:$214.03
- Monthly HOA dues:$44
About this home
Appx 2K sq ft of living space! Travertine tile in foyer complimented with mirrored closet doors. Gorgeous and fully applianced dream kitchen(2025). New self closing, Brazilian cherry cabinets with custom handles, quartz countertops & SS extra deep sink. Luxury vinyl flooring in kitchen and first floor family room. SGD to private yard with two patio's and 12X8 storage shed. Repainted interior(25). Updated bathrooms with Jacuzzi brand, comfort fit toilets. Newer HW heater(23), roof, vinyl siding and triple pane windows except LR. Teak wood decking in front porch. Current floorplan could be changed back to the original 4 bdrm model. Five ceil fans remain and garbage disposal remains but is not hooked up. Water softener is 'as-is' condition. Attd 2.5 car garage with EDO and pull down stairs to attic storage. Desirable dist #200 schools! Close to parks. Convenient to expwys, retail and main arteries. You snooze, you lose!
Contact an agent
Home facts
- Year built:1979
- Listing ID #:12449229
- Added:49 day(s) ago
- Updated:October 25, 2025 at 10:54 AM
Rooms and interior
- Bedrooms:3
- Total bathrooms:3
- Full bathrooms:2
- Half bathrooms:1
- Living area:1,960 sq. ft.
Heating and cooling
- Cooling:Central Air
- Heating:Forced Air, Natural Gas
Structure and exterior
- Roof:Asphalt
- Year built:1979
- Building area:1,960 sq. ft.
Schools
- High school:Wheaton Warrenville South H S
- Middle school:Hubble Middle School
- Elementary school:Johnson Elementary School
Utilities
- Water:Lake Michigan
- Sewer:Public Sewer
Finances and disclosures
- Price:$419,500
- Price per sq. ft.:$214.03
- Tax amount:$7,705 (2024)
New listings near 30W274 Bedford Lane
- Open Sun, 12 to 2pmNew
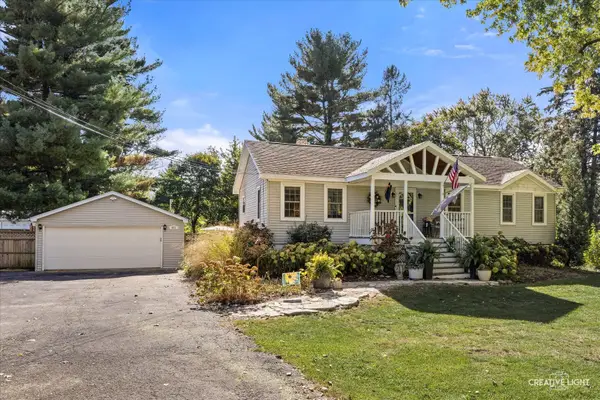 $400,000Active4 beds 2 baths1,081 sq. ft.
$400,000Active4 beds 2 baths1,081 sq. ft.28w671 Rogers Avenue, Warrenville, IL 60555
MLS# 12488494Listed by: KELLER WILLIAMS INSPIRE - New
 $298,900Active3 beds 2 baths1,516 sq. ft.
$298,900Active3 beds 2 baths1,516 sq. ft.30W015 Juniper Court #30W015, Warrenville, IL 60555
MLS# 12502379Listed by: RE/MAX CORNERSTONE - Open Sat, 12 to 2pmNew
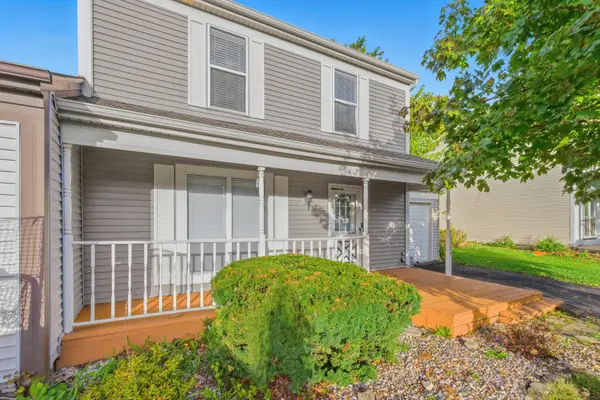 $249,900Active3 beds 2 baths1,248 sq. ft.
$249,900Active3 beds 2 baths1,248 sq. ft.3S184 Birchwood Drive, Warrenville, IL 60555
MLS# 12449678Listed by: KELLER WILLIAMS EXPERIENCE - New
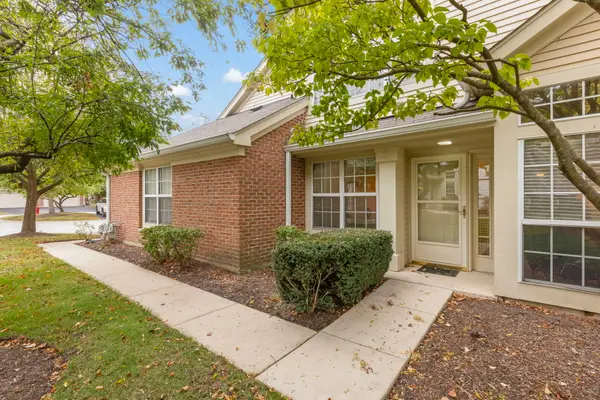 $325,000Active2 beds 2 baths1,290 sq. ft.
$325,000Active2 beds 2 baths1,290 sq. ft.30W012 Mayfair Court, Warrenville, IL 60555
MLS# 12486315Listed by: KELLER WILLIAMS PREMIERE PROPERTIES - New
 $299,900Active3 beds 2 baths1,247 sq. ft.
$299,900Active3 beds 2 baths1,247 sq. ft.2S464 Cottonwood Court, Warrenville, IL 60555
MLS# 12501825Listed by: RE/MAX OF NAPERVILLE - New
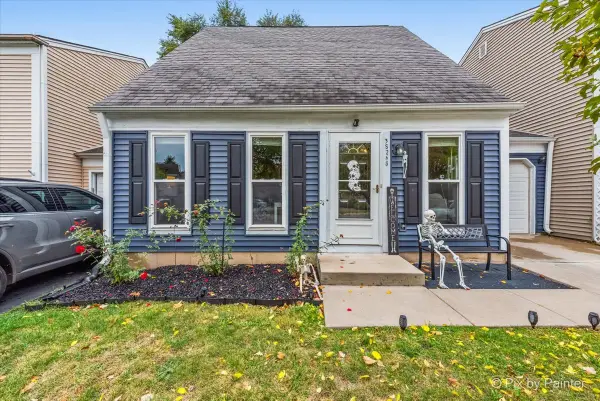 $269,999Active3 beds 2 baths1,248 sq. ft.
$269,999Active3 beds 2 baths1,248 sq. ft.3S268 Twin Pines Drive, Warrenville, IL 60555
MLS# 12499589Listed by: HOMESMART CONNECT LLC - Open Sun, 12 to 2pmNew
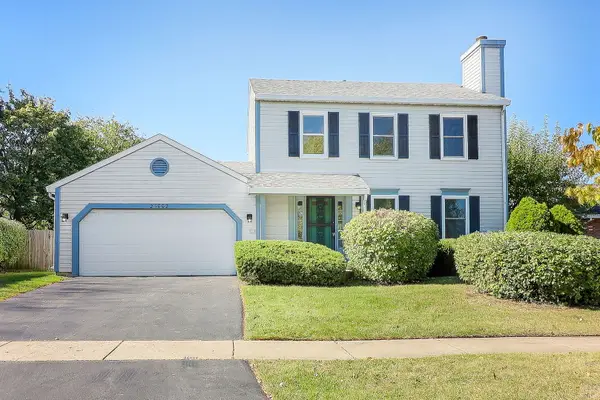 $350,000Active3 beds 3 baths1,412 sq. ft.
$350,000Active3 beds 3 baths1,412 sq. ft.2S002 Ascot Lane, Warrenville, IL 60555
MLS# 12460187Listed by: BERKSHIRE HATHAWAY HOMESERVICES CHICAGO - New
 $299,000Active2 beds 1 baths1,134 sq. ft.
$299,000Active2 beds 1 baths1,134 sq. ft.3S511 4th Street, Warrenville, IL 60555
MLS# 12498331Listed by: KELLER WILLIAMS INFINITY 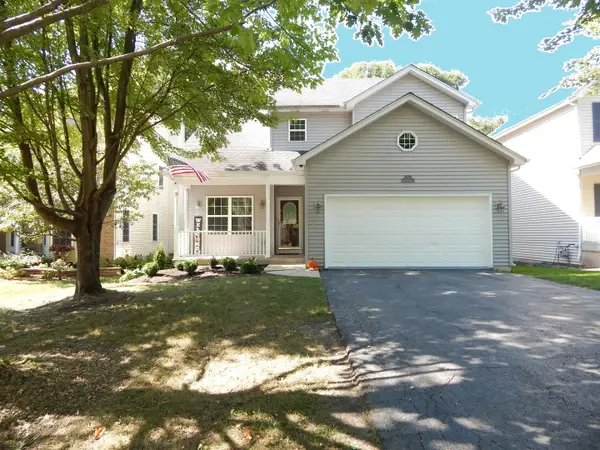 $599,000Pending5 beds 4 baths2,954 sq. ft.
$599,000Pending5 beds 4 baths2,954 sq. ft.3S560 Melcher Avenue, Warrenville, IL 60555
MLS# 12475000Listed by: WORTH CLARK REALTY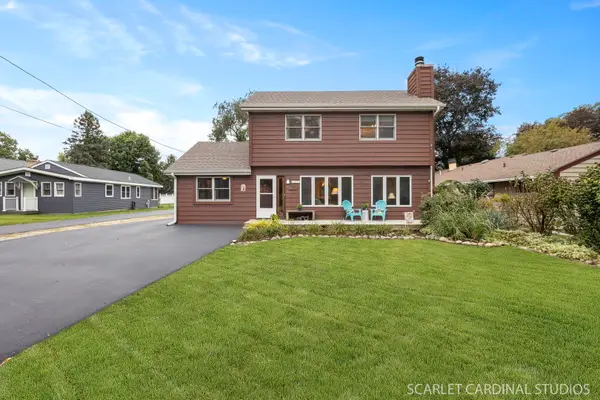 $470,000Pending4 beds 3 baths1,852 sq. ft.
$470,000Pending4 beds 3 baths1,852 sq. ft.28W569 Warrenville Road, Warrenville, IL 60555
MLS# 12497390Listed by: KELLER WILLIAMS INFINITY
