31306 Kline Circle, Warrenville, IL 60555
Local realty services provided by:Better Homes and Gardens Real Estate Star Homes
Listed by:florence chillemi
Office:re/max suburban
MLS#:12456290
Source:MLSNI
Price summary
- Price:$429,900
- Price per sq. ft.:$225.67
- Monthly HOA dues:$366
About this home
Wow! This townhome has a first floor master suite and the best LOCATION in the complex! Relax on the patio with a pond to your left and forest preserve behind you. And it's an END UNIT. The pond is known to have keeper fish. Large eat in kitchen with extra cabinets and loads of counter tops for dining preparation and buffet parties. Living room has a gas fireplace to take the chill out this fall. Surround sound system and equipment stays. Living room TV stays. Primary suite has one walk in closet and another wall closet. The bath has a jacuzzi tub and a separate walk in shower. Upstairs enjoy another bedroom and two large loft areas. Prefect for office and familyroom or hobby room. A walk in storage room for easy in and out storage. And a full bath with new tub and tub surround in 2011. Furance and AC new in 2022. New dishwasher in 2024. New renewal by Andersen French door in kitchen in 2023. New storm door in 2019. New carpet on first floor in 2011. First floor heat ducts were cleaned in 2024. Washer and Dryer stay. Quiet subdivision. Easy access to expressway. Close to shopping.
Contact an agent
Home facts
- Year built:1998
- Listing ID #:12456290
- Added:50 day(s) ago
- Updated:October 25, 2025 at 10:54 AM
Rooms and interior
- Bedrooms:2
- Total bathrooms:3
- Full bathrooms:2
- Half bathrooms:1
- Living area:1,905 sq. ft.
Heating and cooling
- Cooling:Central Air
- Heating:Forced Air, Natural Gas
Structure and exterior
- Roof:Asphalt
- Year built:1998
- Building area:1,905 sq. ft.
Schools
- High school:Wheaton Warrenville South H S
- Middle school:Hubble Middle School
- Elementary school:Bower Elementary School
Utilities
- Water:Public
- Sewer:Public Sewer
Finances and disclosures
- Price:$429,900
- Price per sq. ft.:$225.67
- Tax amount:$8,148 (2024)
New listings near 31306 Kline Circle
- Open Sun, 12 to 2pmNew
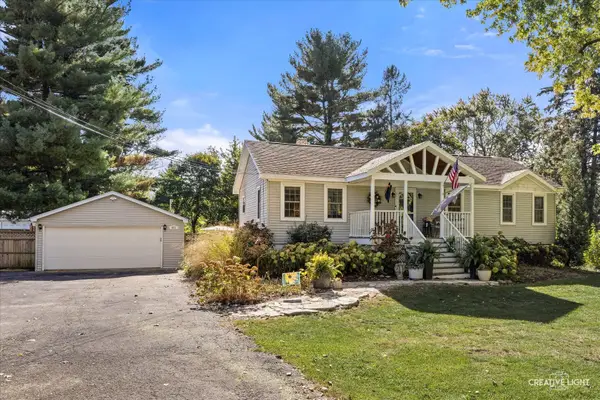 $400,000Active4 beds 2 baths1,081 sq. ft.
$400,000Active4 beds 2 baths1,081 sq. ft.28w671 Rogers Avenue, Warrenville, IL 60555
MLS# 12488494Listed by: KELLER WILLIAMS INSPIRE - New
 $298,900Active3 beds 2 baths1,516 sq. ft.
$298,900Active3 beds 2 baths1,516 sq. ft.30W015 Juniper Court #30W015, Warrenville, IL 60555
MLS# 12502379Listed by: RE/MAX CORNERSTONE - Open Sat, 12 to 2pmNew
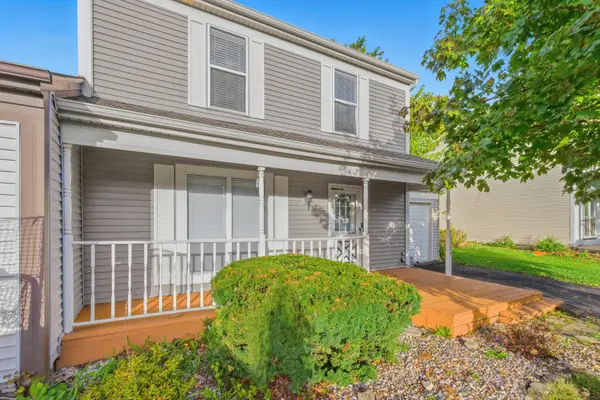 $249,900Active3 beds 2 baths1,248 sq. ft.
$249,900Active3 beds 2 baths1,248 sq. ft.3S184 Birchwood Drive, Warrenville, IL 60555
MLS# 12449678Listed by: KELLER WILLIAMS EXPERIENCE - New
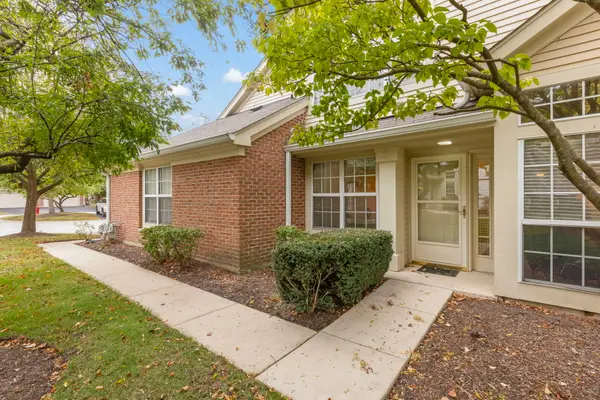 $325,000Active2 beds 2 baths1,290 sq. ft.
$325,000Active2 beds 2 baths1,290 sq. ft.30W012 Mayfair Court, Warrenville, IL 60555
MLS# 12486315Listed by: KELLER WILLIAMS PREMIERE PROPERTIES - New
 $299,900Active3 beds 2 baths1,247 sq. ft.
$299,900Active3 beds 2 baths1,247 sq. ft.2S464 Cottonwood Court, Warrenville, IL 60555
MLS# 12501825Listed by: RE/MAX OF NAPERVILLE - New
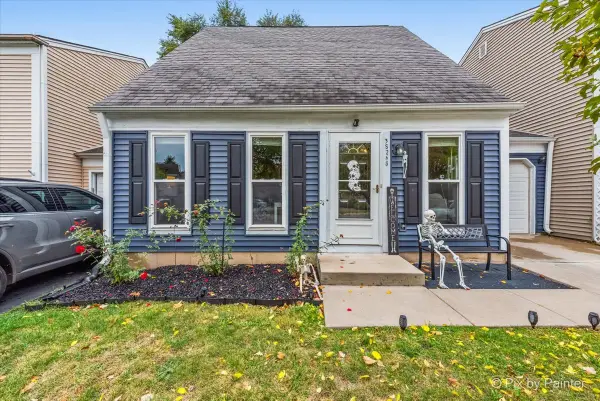 $269,999Active3 beds 2 baths1,248 sq. ft.
$269,999Active3 beds 2 baths1,248 sq. ft.3S268 Twin Pines Drive, Warrenville, IL 60555
MLS# 12499589Listed by: HOMESMART CONNECT LLC - Open Sun, 12 to 2pmNew
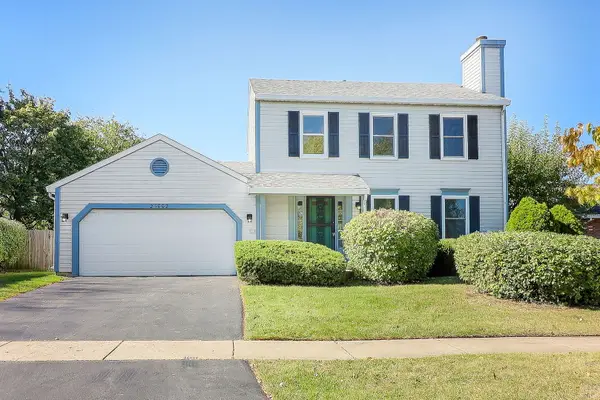 $350,000Active3 beds 3 baths1,412 sq. ft.
$350,000Active3 beds 3 baths1,412 sq. ft.2S002 Ascot Lane, Warrenville, IL 60555
MLS# 12460187Listed by: BERKSHIRE HATHAWAY HOMESERVICES CHICAGO - New
 $299,000Active2 beds 1 baths1,134 sq. ft.
$299,000Active2 beds 1 baths1,134 sq. ft.3S511 4th Street, Warrenville, IL 60555
MLS# 12498331Listed by: KELLER WILLIAMS INFINITY 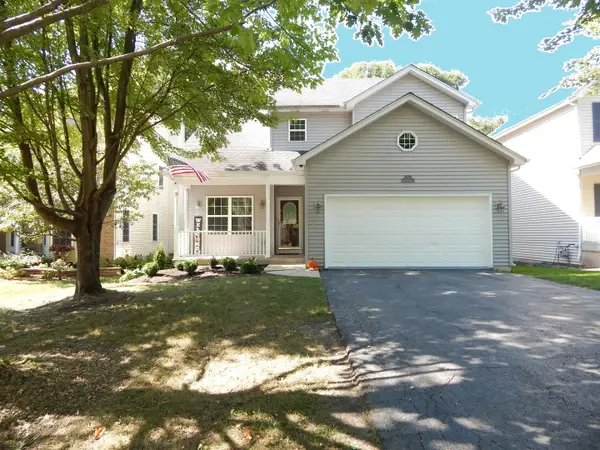 $599,000Pending5 beds 4 baths2,954 sq. ft.
$599,000Pending5 beds 4 baths2,954 sq. ft.3S560 Melcher Avenue, Warrenville, IL 60555
MLS# 12475000Listed by: WORTH CLARK REALTY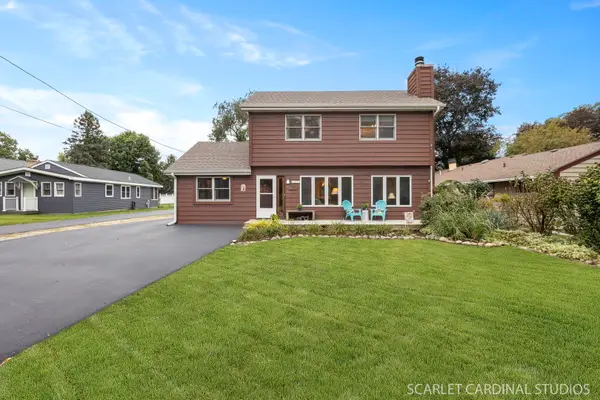 $470,000Pending4 beds 3 baths1,852 sq. ft.
$470,000Pending4 beds 3 baths1,852 sq. ft.28W569 Warrenville Road, Warrenville, IL 60555
MLS# 12497390Listed by: KELLER WILLIAMS INFINITY
