3S072 Timber Drive #9C, Warrenville, IL 60555
Local realty services provided by:Better Homes and Gardens Real Estate Connections
3S072 Timber Drive #9C,Warrenville, IL 60555
$289,900
- 2 Beds
- 2 Baths
- 1,300 sq. ft.
- Condominium
- Pending
Listed by:joe rozanski
Office:rozanski realty
MLS#:12476652
Source:MLSNI
Price summary
- Price:$289,900
- Price per sq. ft.:$223
- Monthly HOA dues:$283
About this home
Step into this move-in ready end unit 2-bedroom, 1 1/2 bathroom, 2-car garage townhome and fall in love! Nice-sized living room has a vaulted ceiling, skylights and a gas-start fireplace with gas logs to spend those cold winter nights. Dining room has a sliding glass door to a concrete patio to relax and enjoy the outdoor seasons. Kitchen has an abundance of cabinets, closet pantry, newer shiplap backsplash and all stainless-steel appliances. First floor laundry- washer and dryer are included. Convenient 1/2 bathroom on the first floor. Upstairs you'll find a large master bedroom with a vaulted ceiling, a spacious walk-in closet and full bathroom access. There is also full bathroom access from the upstairs loft, across from the second bedroom. The full bathroom has 2 sinks, bathtub and a separate shower. Bedroom #2 has a vaulted ceiling. There is a loft/office at the top of the stairs. Newer wood-look luxury vinyl tile flooring on the 2nd floor in the bedrooms and loft area. White trim, doors and cabinets throughout. New AC & water softener. Spacious two-car garage has electric garage door opener. Just minutes away from I-88, Rt. 59, dining, shopping and so much more!
Contact an agent
Home facts
- Year built:1990
- Listing ID #:12476652
- Added:51 day(s) ago
- Updated:October 25, 2025 at 08:42 AM
Rooms and interior
- Bedrooms:2
- Total bathrooms:2
- Full bathrooms:1
- Half bathrooms:1
- Living area:1,300 sq. ft.
Heating and cooling
- Cooling:Central Air
- Heating:Natural Gas
Structure and exterior
- Roof:Asphalt
- Year built:1990
- Building area:1,300 sq. ft.
Schools
- High school:Wheaton Warrenville South H S
- Middle school:Hubble Middle School
- Elementary school:Johnson Elementary School
Utilities
- Water:Public
- Sewer:Public Sewer
Finances and disclosures
- Price:$289,900
- Price per sq. ft.:$223
- Tax amount:$4,845 (2024)
New listings near 3S072 Timber Drive #9C
- Open Sun, 12 to 2pmNew
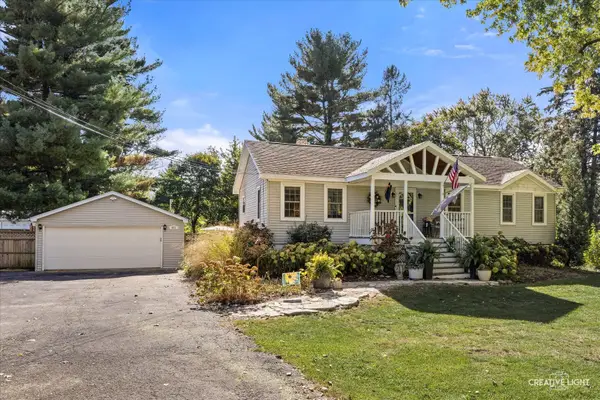 $400,000Active4 beds 2 baths1,081 sq. ft.
$400,000Active4 beds 2 baths1,081 sq. ft.28w671 Rogers Avenue, Warrenville, IL 60555
MLS# 12488494Listed by: KELLER WILLIAMS INSPIRE - New
 $298,900Active3 beds 2 baths1,516 sq. ft.
$298,900Active3 beds 2 baths1,516 sq. ft.30W015 Juniper Court #30W015, Warrenville, IL 60555
MLS# 12502379Listed by: RE/MAX CORNERSTONE - Open Sat, 12 to 2pmNew
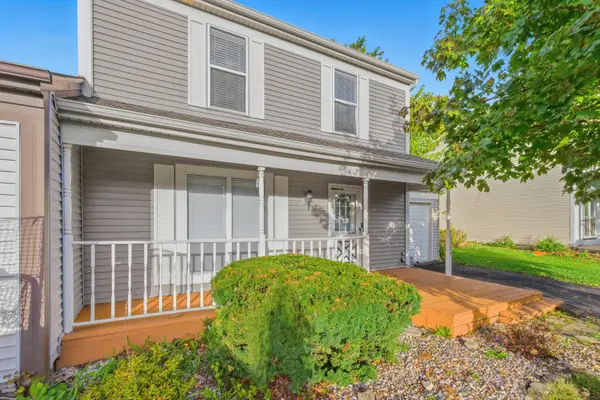 $249,900Active3 beds 2 baths1,248 sq. ft.
$249,900Active3 beds 2 baths1,248 sq. ft.3S184 Birchwood Drive, Warrenville, IL 60555
MLS# 12449678Listed by: KELLER WILLIAMS EXPERIENCE - New
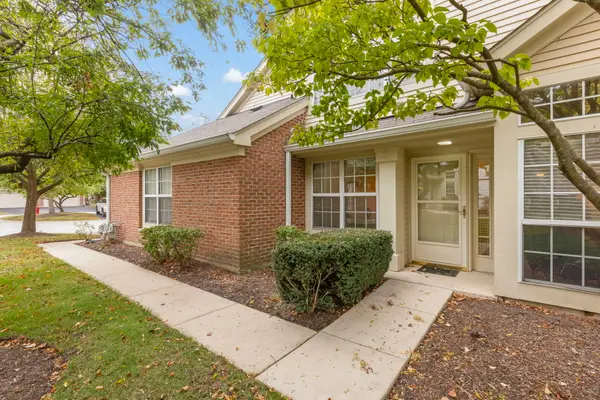 $325,000Active2 beds 2 baths1,290 sq. ft.
$325,000Active2 beds 2 baths1,290 sq. ft.30W012 Mayfair Court, Warrenville, IL 60555
MLS# 12486315Listed by: KELLER WILLIAMS PREMIERE PROPERTIES - New
 $299,900Active3 beds 2 baths1,247 sq. ft.
$299,900Active3 beds 2 baths1,247 sq. ft.2S464 Cottonwood Court, Warrenville, IL 60555
MLS# 12501825Listed by: RE/MAX OF NAPERVILLE - New
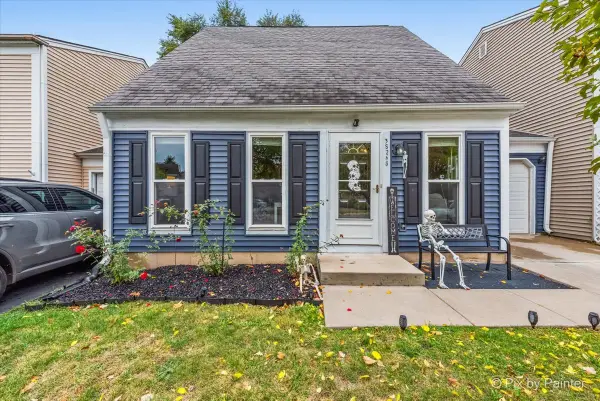 $269,999Active3 beds 2 baths1,248 sq. ft.
$269,999Active3 beds 2 baths1,248 sq. ft.3S268 Twin Pines Drive, Warrenville, IL 60555
MLS# 12499589Listed by: HOMESMART CONNECT LLC - Open Sun, 12 to 2pmNew
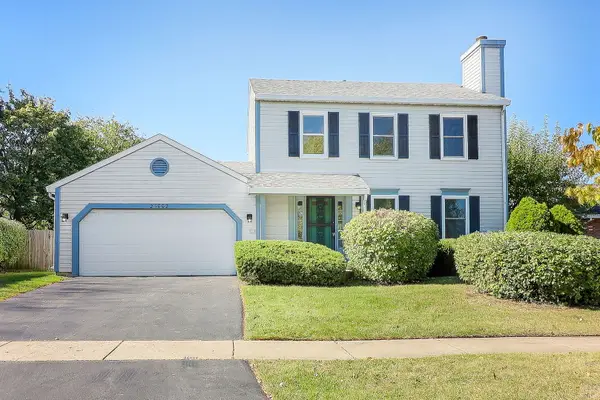 $350,000Active3 beds 3 baths1,412 sq. ft.
$350,000Active3 beds 3 baths1,412 sq. ft.2S002 Ascot Lane, Warrenville, IL 60555
MLS# 12460187Listed by: BERKSHIRE HATHAWAY HOMESERVICES CHICAGO - New
 $299,000Active2 beds 1 baths1,134 sq. ft.
$299,000Active2 beds 1 baths1,134 sq. ft.3S511 4th Street, Warrenville, IL 60555
MLS# 12498331Listed by: KELLER WILLIAMS INFINITY 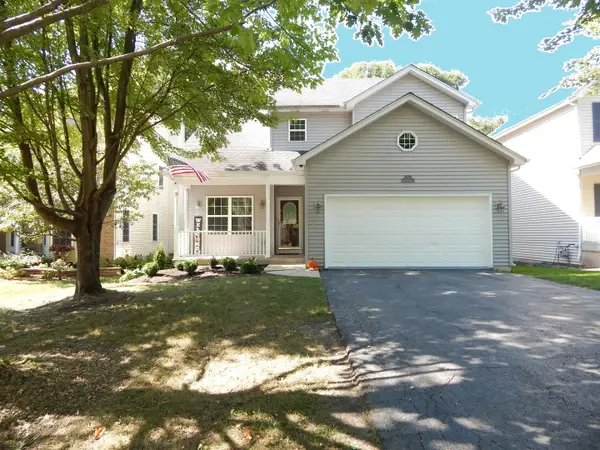 $599,000Pending5 beds 4 baths2,954 sq. ft.
$599,000Pending5 beds 4 baths2,954 sq. ft.3S560 Melcher Avenue, Warrenville, IL 60555
MLS# 12475000Listed by: WORTH CLARK REALTY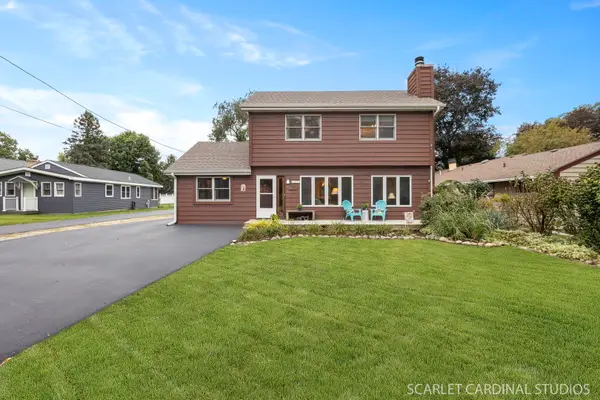 $470,000Pending4 beds 3 baths1,852 sq. ft.
$470,000Pending4 beds 3 baths1,852 sq. ft.28W569 Warrenville Road, Warrenville, IL 60555
MLS# 12497390Listed by: KELLER WILLIAMS INFINITY
