3S188 Harvest Court, Warrenville, IL 60555
Local realty services provided by:Better Homes and Gardens Real Estate Star Homes
3S188 Harvest Court,Warrenville, IL 60555
$392,500
- 3 Beds
- 2 Baths
- 1,152 sq. ft.
- Single family
- Pending
Listed by:paula schatz
Office:realty executives premier illinois
MLS#:12459307
Source:MLSNI
Price summary
- Price:$392,500
- Price per sq. ft.:$340.71
- Monthly HOA dues:$43
About this home
We are excited to present this charming ranch home, a true gem nestled in a peaceful cul-de-sac. This property offers a perfect blend of comfort, modern updates, and inviting spaces that make it a wonderful place to call home. From the moment you cross the front deck, you'll appreciate the warm welcome extended by this home. Inside, the abundance of natural light floods the open floor plan, accentuating the gleaming hardwood floors (2019) and the elegant 6-panel doors (2019). The spacious family room with a vaulted ceiling is ideal for relaxing or entertaining, seamlessly flowing into the beautifully updated eat-in kitchen (2014). The kitchen is equipped with stainless steel appliances, granite countertops, a movable island, and a stylish tile backsplash-perfect for culinary pursuits and gatherings. The home features three generously-sized bedrooms, including a primary suite with a full en suite bath, updated in 2023 for modern comfort. An additional full bath and a 2 1/2 car attached garage provide practical conveniences. The large backyard with a patio (2015) offers a lovely outdoor space for leisure and hosting guests. Welcome home!
Contact an agent
Home facts
- Year built:1984
- Listing ID #:12459307
- Added:7 day(s) ago
- Updated:September 25, 2025 at 01:28 PM
Rooms and interior
- Bedrooms:3
- Total bathrooms:2
- Full bathrooms:2
- Living area:1,152 sq. ft.
Heating and cooling
- Cooling:Central Air
- Heating:Forced Air, Natural Gas
Structure and exterior
- Roof:Asphalt
- Year built:1984
- Building area:1,152 sq. ft.
Schools
- High school:Wheaton Warrenville South H S
- Middle school:Hubble Middle School
- Elementary school:Johnson Elementary School
Utilities
- Water:Public
- Sewer:Public Sewer
Finances and disclosures
- Price:$392,500
- Price per sq. ft.:$340.71
- Tax amount:$5,309 (2024)
New listings near 3S188 Harvest Court
- New
 $99,000Active0 Acres
$99,000Active0 Acres27 Wilbur Avenue, Warrenville, IL 60555
MLS# 12479783Listed by: REAL PEOPLE REALTY - New
 $236,900Active3 beds 2 baths777 sq. ft.
$236,900Active3 beds 2 baths777 sq. ft.29W574 Winchester Circle #1, Warrenville, IL 60555
MLS# 12476224Listed by: REDFIN CORPORATION - New
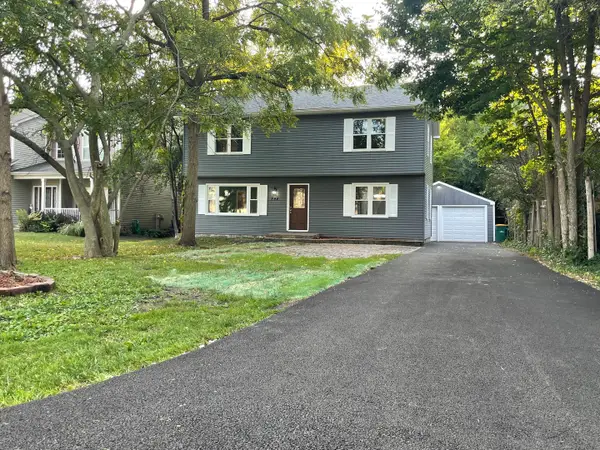 $419,000Active4 beds 3 baths2,000 sq. ft.
$419,000Active4 beds 3 baths2,000 sq. ft.3s284 Patterman Road, Warrenville, IL 60555
MLS# 12478081Listed by: BERG PROPERTIES - New
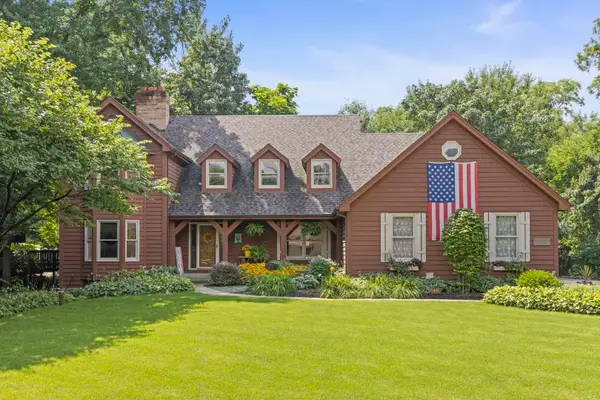 $689,000Active3 beds 3 baths2,621 sq. ft.
$689,000Active3 beds 3 baths2,621 sq. ft.28W041 Greenview Avenue, Warrenville, IL 60555
MLS# 12475963Listed by: JOHN GREENE, REALTOR - Open Sat, 12 to 2pmNew
 $550,000Active5 beds 3 baths3,218 sq. ft.
$550,000Active5 beds 3 baths3,218 sq. ft.29W715 Branch Avenue, Warrenville, IL 60555
MLS# 12467370Listed by: BAIRD & WARNER 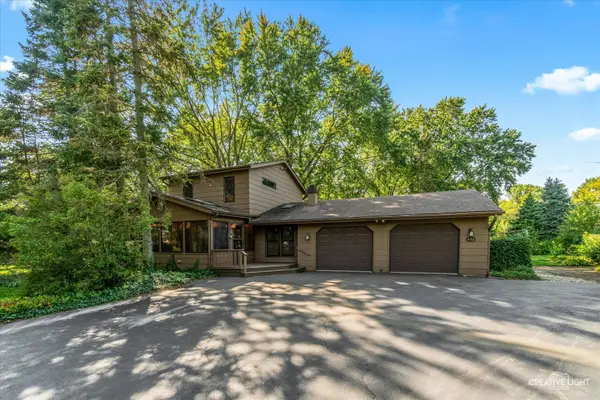 $549,000Pending4 beds 3 baths2,478 sq. ft.
$549,000Pending4 beds 3 baths2,478 sq. ft.2S452 Riverside Avenue, Warrenville, IL 60555
MLS# 12448474Listed by: REALTY EXECUTIVES PREMIER ILLINOIS- Open Sun, 11am to 1pmNew
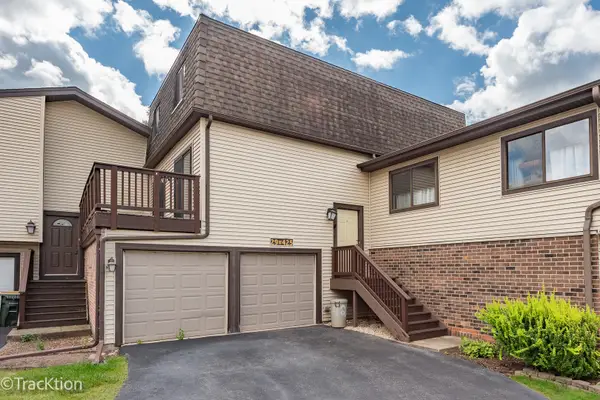 $329,900Active3 beds 3 baths2,288 sq. ft.
$329,900Active3 beds 3 baths2,288 sq. ft.29W425 Thornwood Lane, Warrenville, IL 60555
MLS# 12441778Listed by: PLATINUM PARTNERS REALTORS - New
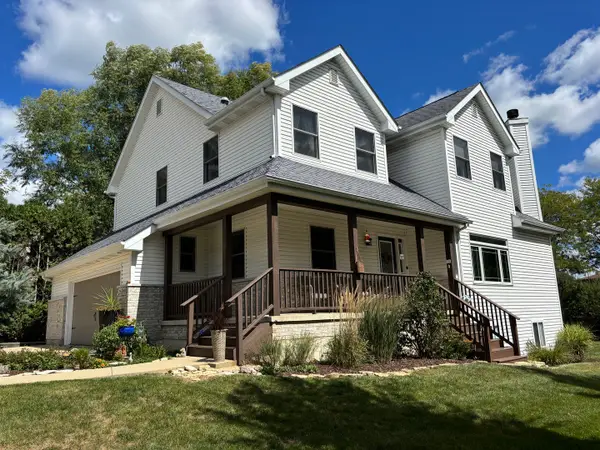 $839,900Active4 beds 3 baths2,579 sq. ft.
$839,900Active4 beds 3 baths2,579 sq. ft.2S590 Seraph Holmes Court, Warrenville, IL 60555
MLS# 12468929Listed by: EPV REALTY, INC. - New
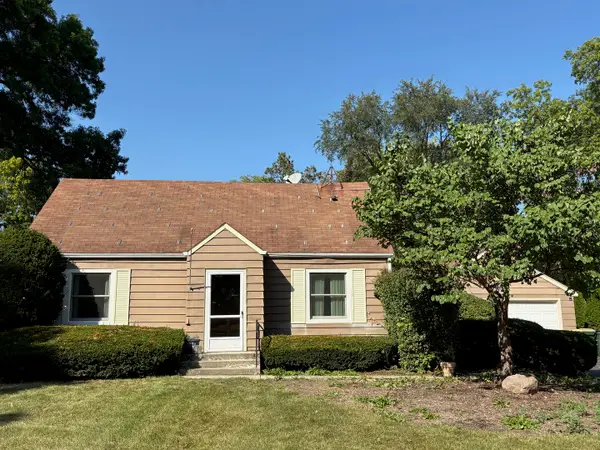 $374,900Active3 beds 1 baths1,584 sq. ft.
$374,900Active3 beds 1 baths1,584 sq. ft.28W544 Rogers Avenue, Warrenville, IL 60555
MLS# 12469696Listed by: REALSTAR REALTY, INC
