29W715 Branch Avenue, Warrenville, IL 60555
Local realty services provided by:Better Homes and Gardens Real Estate Connections
29W715 Branch Avenue,Warrenville, IL 60555
$550,000
- 5 Beds
- 3 Baths
- 3,218 sq. ft.
- Single family
- Pending
Listed by: caitlin mclain
Office: baird & warner
MLS#:12467370
Source:MLSNI
Price summary
- Price:$550,000
- Price per sq. ft.:$170.91
About this home
Bring Your Design Ideas for this First Time on the Market Home Being Sold by the Original Owners! Welcome to this truly one-of-a-kind custom home, designed with multi-generational living in mind and offering over 3,200 finished square feet-plus an additional 2,000+ square feet of potential in the unfinished basement! Situated on a private, fully fenced half-acre lot, this home offers a unique and versatile floor plan ideal for families of all sizes. One the first floor there is a full primary bedroom with attached full bathroom AND another bedroom next to the full bathroom! 2 first floor bedroom suites!! The main floor primary suite features a spacious walk-in closet, dual vanity, and separate soaking tub and shower. Also on the main level is a second bedroom and full bath-perfect for guests or easily converted into a private en suite. The main level showcases soaring two-story ceilings and gleaming hardwood floors throughout (except in the primary bedroom), creating a bright and airy atmosphere thanks to abundant natural light. The open-concept, eat-in kitchen features granite countertops and flows seamlessly into the backyard-ideal for indoor/outdoor entertaining. You'll also find a formal living room, separate dining room, and first-floor laundry for ultimate convenience. Upstairs, you'll find three additional bedrooms, including a massive bonus room that can be used as a playroom, guest suite, or home office. A large loft space overlooks the family room below, enhancing the home's open feel and natural light. The second floor also includes a full bathroom with dual vanity and separate water closet, ideal for busy mornings. The unfinished basement provides endless potential for customization-create your dream home theater, gym, or recreation room. Enjoy outdoor living in the expansive backyard, perfect for gardening, playing, or entertaining. The large deck with gazebo is the perfect spot to relax or host guests. Located in the award-winning Wheaton/Warrenville School District 200, this home offers easy access to highways, nature preserves, shopping, and fine dining. Don't miss your chance to view this wonderful family home - schedule your private tour today! Property is in need of cosmetic repairs and price reflects this. There are no available properties with over 3,000 finished above ground square feet in all of school district 200 for under $700,000. This amazing family room is the deal of the century!! Taxes are based on $705,910 value, purchase at lower price will be a great case for reassessment. This is an amazing opportunity to use some real sweat equity to make this home a $700,000 home!
Contact an agent
Home facts
- Year built:1999
- Listing ID #:12467370
- Added:56 day(s) ago
- Updated:November 13, 2025 at 11:36 PM
Rooms and interior
- Bedrooms:5
- Total bathrooms:3
- Full bathrooms:3
- Living area:3,218 sq. ft.
Heating and cooling
- Cooling:Central Air, Zoned
- Heating:Forced Air, Natural Gas
Structure and exterior
- Year built:1999
- Building area:3,218 sq. ft.
Schools
- High school:Wheaton Warrenville South H S
- Middle school:Hubble Middle School
- Elementary school:Johnson Elementary School
Utilities
- Water:Public
- Sewer:Public Sewer
Finances and disclosures
- Price:$550,000
- Price per sq. ft.:$170.91
- Tax amount:$15,029 (2024)
New listings near 29W715 Branch Avenue
- New
 $309,900Active3 beds 3 baths2,288 sq. ft.
$309,900Active3 beds 3 baths2,288 sq. ft.29W425 Thornwood Lane, Warrenville, IL 60555
MLS# 12515647Listed by: PLATINUM PARTNERS REALTORS - New
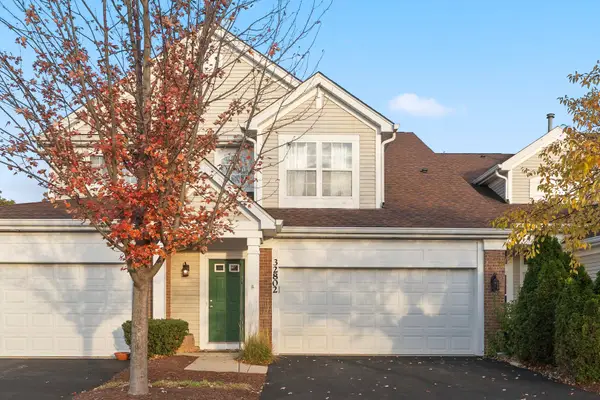 $375,000Active2 beds 2 baths1,605 sq. ft.
$375,000Active2 beds 2 baths1,605 sq. ft.Address Withheld By Seller, Warrenville, IL 60555
MLS# 12380791Listed by: AMY PECORARO AND ASSOCIATES - New
 $357,000Active4 beds 2 baths2,028 sq. ft.
$357,000Active4 beds 2 baths2,028 sq. ft.30W056 Mulberry Court #056, Warrenville, IL 60555
MLS# 12514432Listed by: A M REALTY SERVICES LLC - New
 $369,900Active2 beds 3 baths2,110 sq. ft.
$369,900Active2 beds 3 baths2,110 sq. ft.31104 Carpenter Court, Warrenville, IL 60555
MLS# 12511811Listed by: BERKSHIRE HATHAWAY HOMESERVICES CHICAGO - New
 $500,000Active3 beds 3 baths1,950 sq. ft.
$500,000Active3 beds 3 baths1,950 sq. ft.3S484 Lambe Lane, Warrenville, IL 60563
MLS# 12509600Listed by: ICALYX REAL ESTATE 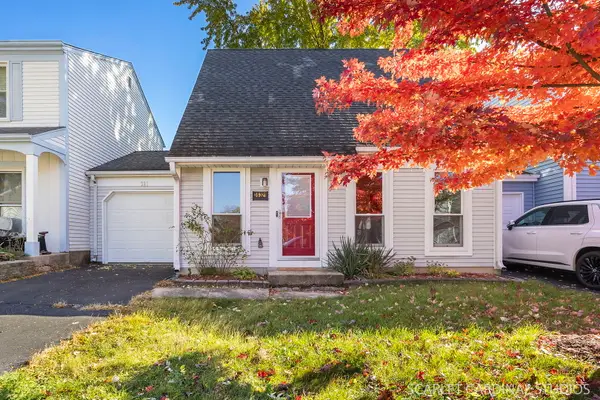 $259,900Pending2 beds 2 baths1,248 sq. ft.
$259,900Pending2 beds 2 baths1,248 sq. ft.3S321 Blackthorn Lane, Warrenville, IL 60555
MLS# 12469622Listed by: REALTY EXECUTIVES PREMIER ILLINOIS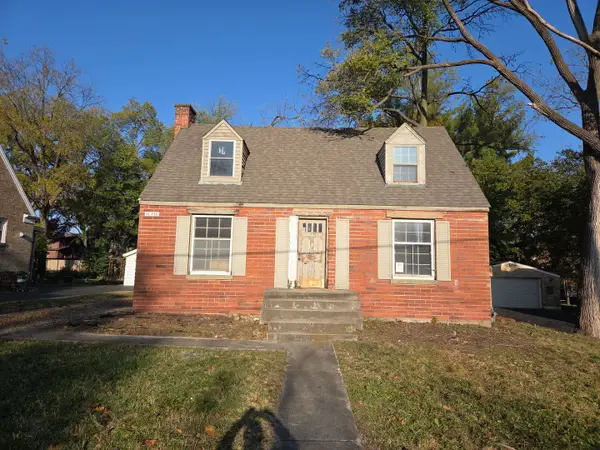 $199,900Pending3 beds 2 baths
$199,900Pending3 beds 2 baths3S276 Gates Place, Warrenville, IL 60555
MLS# 12508259Listed by: O'NEIL PROPERTY GROUP, LLC $285,000Pending3 beds 2 baths1,248 sq. ft.
$285,000Pending3 beds 2 baths1,248 sq. ft.3S340 Blackthorn Lane, Warrenville, IL 60555
MLS# 12506783Listed by: FATHOM REALTY IL LLC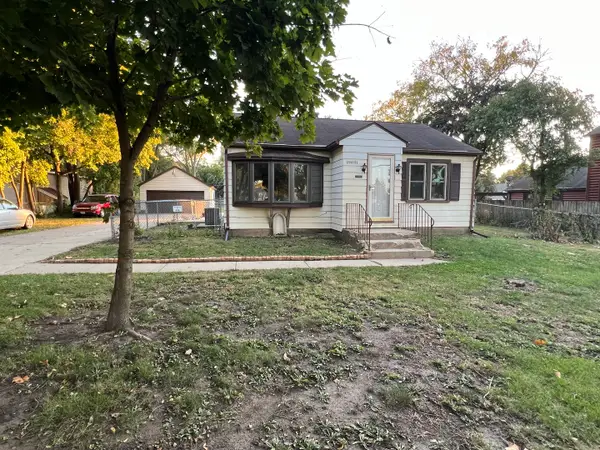 $349,900Pending4 beds 2 baths720 sq. ft.
$349,900Pending4 beds 2 baths720 sq. ft.29W051 Warrenville Road, Warrenville, IL 60555
MLS# 12505400Listed by: CHARLES RUTENBERG REALTY OF IL- Open Fri, 5 to 7pm
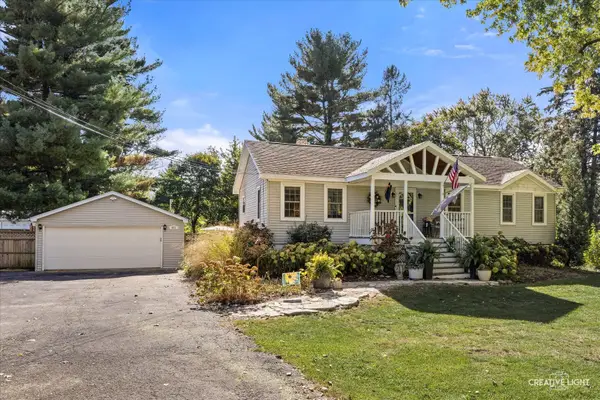 $400,000Active4 beds 2 baths1,081 sq. ft.
$400,000Active4 beds 2 baths1,081 sq. ft.28w671 Rogers Avenue, Warrenville, IL 60555
MLS# 12488494Listed by: KELLER WILLIAMS INSPIRE
