2 Circle Drive, Wenona, IL 61377
Local realty services provided by:Better Homes and Gardens Real Estate Connections
2 Circle Drive,Wenona, IL 61377
$219,000
- 3 Beds
- 2 Baths
- 1,600 sq. ft.
- Single family
- Active
Listed by:craig meyer
Office:meyer-jochums agency
MLS#:12376714
Source:MLSNI
Price summary
- Price:$219,000
- Price per sq. ft.:$136.88
About this home
SUPER RANCH STYLE in Wenona! Check out the attractive floor plan in this updated 3-bedroom & 2-bathroom home. The interior is highlighted by a large living room and kitchen that opens to the dining area. The three bedrooms all have ample closet space and there is a large, main level utility room that includes a bathroom with shower stall. The main bathroom was recently updated, and the home's windows have been replaced. Plenty of potential in the full basement! There is an attached (24' x 24') garage. SUPERB location at the NW edge of Wenona in a quiet cul-de-sac. The 100' x 180' lot is surrounded by several mature trees & shrubs and is also improved by a detached shed. The frame deck at the back of the house provides the ideal spot to enjoy a peaceful evening in this tranquil location. The lot is also enhanced by a wide, concrete driveway. Not much to do here as the home is in 'move-in' condition. Don't miss this one-level charmer and the cozy community of Wenona with its active business area and many town festivals!
Contact an agent
Home facts
- Year built:1980
- Listing ID #:12376714
- Added:47 day(s) ago
- Updated:September 25, 2025 at 01:28 PM
Rooms and interior
- Bedrooms:3
- Total bathrooms:2
- Full bathrooms:2
- Living area:1,600 sq. ft.
Heating and cooling
- Cooling:Central Air
- Heating:Natural Gas
Structure and exterior
- Roof:Asphalt
- Year built:1980
- Building area:1,600 sq. ft.
Schools
- High school:Fieldcrest High School
- Middle school:Fieldcrest Jr High
- Elementary school:Fieldcrest Elementary School
Utilities
- Water:Public
- Sewer:Public Sewer
Finances and disclosures
- Price:$219,000
- Price per sq. ft.:$136.88
- Tax amount:$1,735 (2024)
New listings near 2 Circle Drive
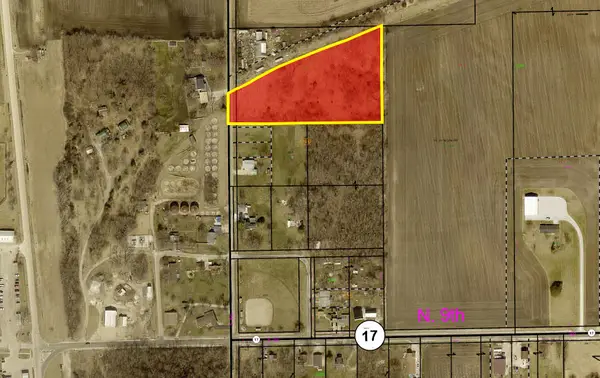 $35,000Active4.2 Acres
$35,000Active4.2 Acres0000 E 6th Road, Wenona, IL 61377
MLS# 12466142Listed by: JANKO REALTY & DEVELOPMENT - PERU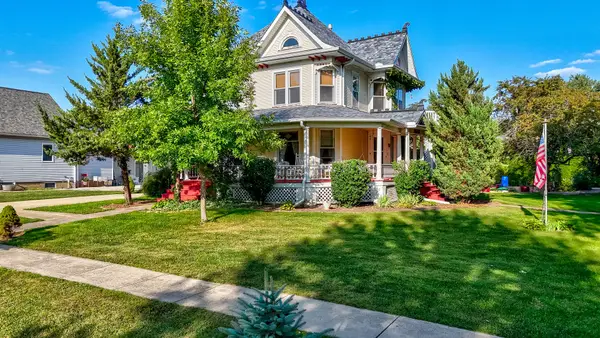 $228,000Active3 beds 2 baths2,000 sq. ft.
$228,000Active3 beds 2 baths2,000 sq. ft.303 N Walnut Street, Wenona, IL 61377
MLS# 12465370Listed by: CHISMARICK REALTY, LLC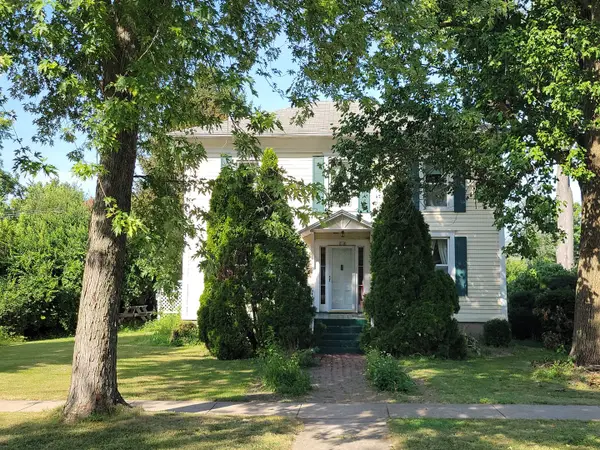 $115,000Active4 beds 2 baths2,112 sq. ft.
$115,000Active4 beds 2 baths2,112 sq. ft.218 N Walnut Street, Wenona, IL 61377
MLS# 12462008Listed by: MEYER-JOCHUMS AGENCY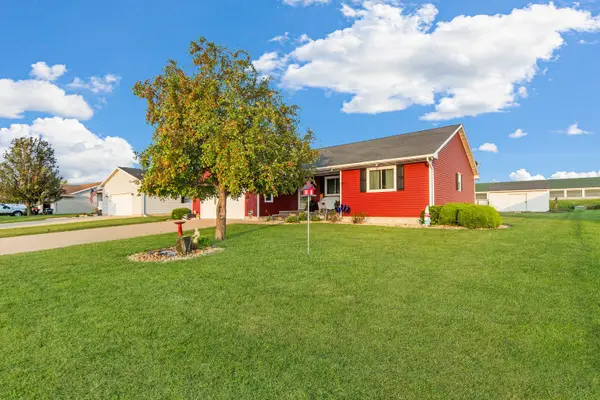 $249,000Active3 beds 2 baths1,482 sq. ft.
$249,000Active3 beds 2 baths1,482 sq. ft.4 Prairie View Street, Wenona, IL 61377
MLS# 12460320Listed by: MEYER-JOCHUMS AGENCY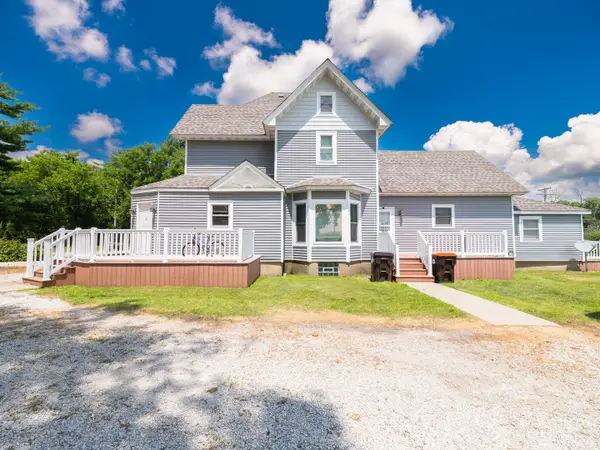 $159,900Pending7 beds 3 baths
$159,900Pending7 beds 3 baths718 West Third S Street, Wenona, IL 61377
MLS# 12441123Listed by: KELLER WILLIAMS REVOLUTION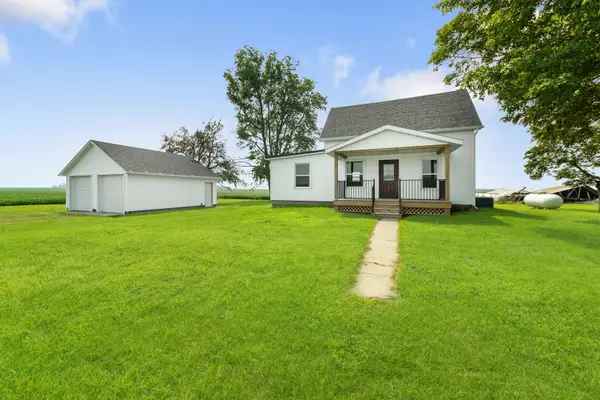 $249,500Active3 beds 2 baths1,392 sq. ft.
$249,500Active3 beds 2 baths1,392 sq. ft.2711 E 800 North Road, Wenona, IL 61377
MLS# 12439814Listed by: MEYER-JOCHUMS AGENCY $109,000Pending4 beds 2 baths2,152 sq. ft.
$109,000Pending4 beds 2 baths2,152 sq. ft.302 N Walnut Street, Wenona, IL 61377
MLS# 12438705Listed by: MEYER-JOCHUMS AGENCY $19,000Active3 beds 2 baths2,000 sq. ft.
$19,000Active3 beds 2 baths2,000 sq. ft.649 E 9th Road, Wenona, IL 61377
MLS# 12283318Listed by: ILLINOIS REAL ESTATE PARTNERS INC $200,000Active2.42 Acres
$200,000Active2.42 AcresNE Corner Rte 251 & 18 Highway, Lostant, IL 61334
MLS# 10674507Listed by: RE/MAX 1ST CHOICE
