4 Prairie View Street, Wenona, IL 61377
Local realty services provided by:Better Homes and Gardens Real Estate Star Homes
4 Prairie View Street,Wenona, IL 61377
$249,000
- 3 Beds
- 2 Baths
- 1,482 sq. ft.
- Single family
- Pending
Listed by:craig meyer
Office:meyer-jochums agency
MLS#:12460320
Source:MLSNI
Price summary
- Price:$249,000
- Price per sq. ft.:$168.02
About this home
SUPER RANCH STYLE! in an attractive cul-de-sac location in Wenona. Check out this move-in ready, one-story home. The interiors are highlighted by a living room that opens to the dining area & kitchen. There are 3 bedrooms and two bathrooms with one of the bathrooms conveniently located off of the main bedroom. The updated kitchen has been improved with new granite countertops. There is a pantry area along with a room that can be more kitchen storage or a main level laundry. The full basement is oozing with potential. The basement has not been finished but is presently used for storage and an exercise room. The dwelling is improved by a two-car attached garage. Plenty of outside areas to enjoy with an open front porch and a partially fenced backyard. The covered back patio provides the ideal spot to relax on a peaceful evening. The home is located on a cul-de-sac in a neighborhood of other similar, style homes. Take A Look at this charming home and the cozy community of Wenona with its active downtown and many community events and festivals. The location, just off of I39 gives you quick access to many area communities. Don't Miss This!
Contact an agent
Home facts
- Year built:2005
- Listing ID #:12460320
- Added:52 day(s) ago
- Updated:October 25, 2025 at 08:42 AM
Rooms and interior
- Bedrooms:3
- Total bathrooms:2
- Full bathrooms:2
- Living area:1,482 sq. ft.
Heating and cooling
- Cooling:Central Air
- Heating:Natural Gas
Structure and exterior
- Roof:Asphalt
- Year built:2005
- Building area:1,482 sq. ft.
Schools
- High school:Fieldcrest High School
- Middle school:Fieldcrest Jr High
- Elementary school:Fieldcrest Elementary School
Utilities
- Water:Public
- Sewer:Public Sewer
Finances and disclosures
- Price:$249,000
- Price per sq. ft.:$168.02
- Tax amount:$2,838 (2024)
New listings near 4 Prairie View Street
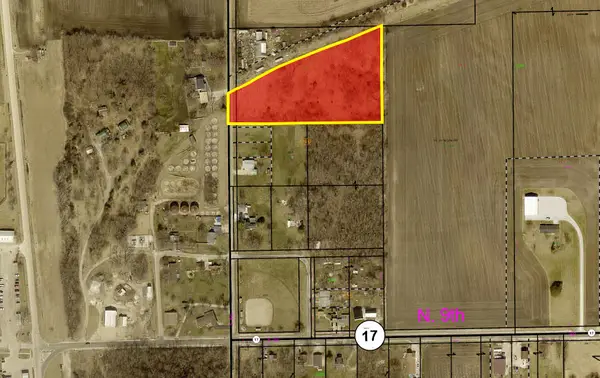 $35,000Active4.2 Acres
$35,000Active4.2 Acres0000 E 6th Road, Wenona, IL 61377
MLS# 12466142Listed by: JANKO REALTY & DEVELOPMENT - PERU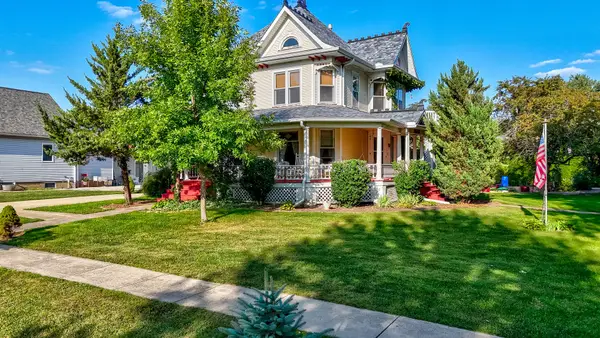 $228,000Active3 beds 2 baths2,000 sq. ft.
$228,000Active3 beds 2 baths2,000 sq. ft.303 N Walnut Street, Wenona, IL 61377
MLS# 12465370Listed by: CHISMARICK REALTY, LLC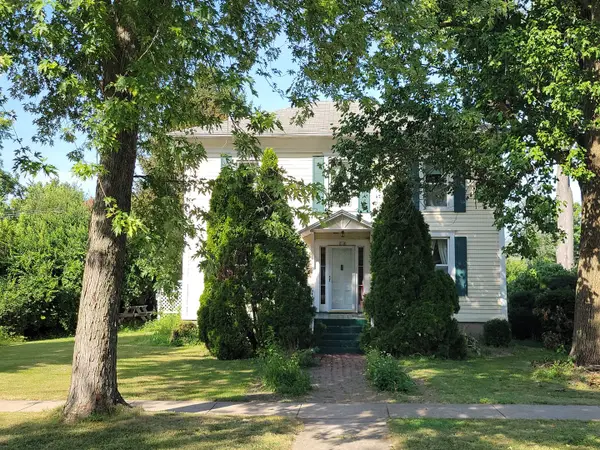 $115,000Pending4 beds 2 baths2,112 sq. ft.
$115,000Pending4 beds 2 baths2,112 sq. ft.218 N Walnut Street, Wenona, IL 61377
MLS# 12462008Listed by: MEYER-JOCHUMS AGENCY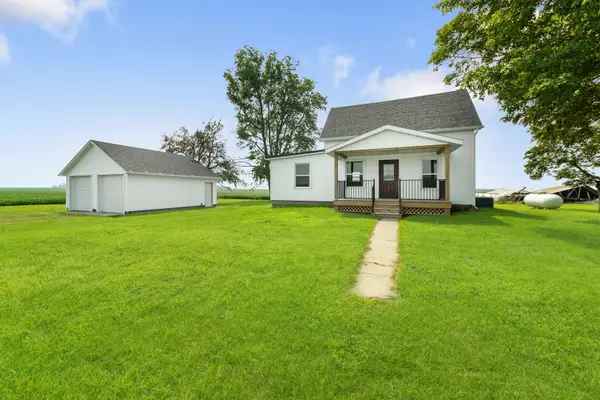 $244,900Active3 beds 2 baths1,392 sq. ft.
$244,900Active3 beds 2 baths1,392 sq. ft.2711 E 800 North Road, Wenona, IL 61377
MLS# 12439814Listed by: MEYER-JOCHUMS AGENCY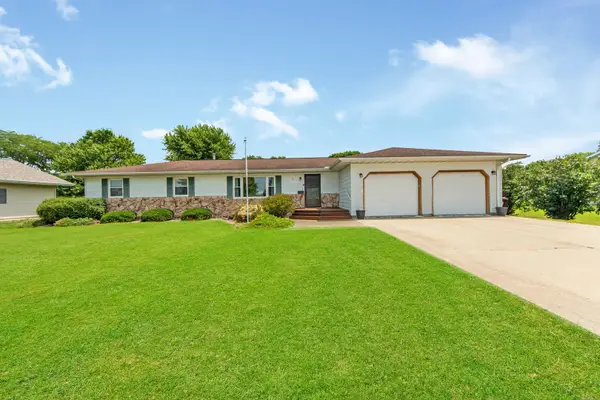 $219,000Pending3 beds 2 baths1,600 sq. ft.
$219,000Pending3 beds 2 baths1,600 sq. ft.2 Circle Drive, Wenona, IL 61377
MLS# 12376714Listed by: MEYER-JOCHUMS AGENCY $109,000Pending4 beds 2 baths2,152 sq. ft.
$109,000Pending4 beds 2 baths2,152 sq. ft.302 N Walnut Street, Wenona, IL 61377
MLS# 12438705Listed by: MEYER-JOCHUMS AGENCY $19,000Active3 beds 2 baths2,000 sq. ft.
$19,000Active3 beds 2 baths2,000 sq. ft.649 E 9th Road, Wenona, IL 61377
MLS# 12283318Listed by: ILLINOIS REAL ESTATE PARTNERS INC $200,000Active2.42 Acres
$200,000Active2.42 AcresNE Corner Rte 251 & 18 Highway, Lostant, IL 61334
MLS# 10674507Listed by: RE/MAX 1ST CHOICE
