2625 Bobwhite Lane, West Chicago, IL 60185
Local realty services provided by:Better Homes and Gardens Real Estate Star Homes
2625 Bobwhite Lane,West Chicago, IL 60185
$595,000
- 4 Beds
- 3 Baths
- 2,700 sq. ft.
- Single family
- Pending
Listed by:james marzullo
Office:the independence group ltd
MLS#:12456387
Source:MLSNI
Price summary
- Price:$595,000
- Price per sq. ft.:$220.37
- Monthly HOA dues:$5.42
About this home
This amazing 4 BR 2.5 Bath home on a quiet cul-de-sac in the sought after Meadow Wood subdivision has everything you need both inside and out! The main floor boasts a 2-story foyer with a dramatic sweeping staircase, a formal living and dining room - each with bay windows and wide plank Brazilian cherry floors, a newly remodeled & updated spacious kitchen with granite countertops, stainless steel appliances and center island perfect for gatherings. The star of the home is the family room with vaulted ceiling and skylights, 2-story Chicago brick fireplace and built-in bookcases. The main bedroom sports a tray ceiling with custom trim, bay windows and a spacious walk-in closet. The main bath was fully remodeled in '24 and has a vaulted ceiling with skylight, dual vanity with a curved quartz countertop, a soaking tub and separate walk-in shower with sliding glass doors. The other 3 generous bedrooms on the 2nd level each have Canadian ash hardwood floors and walk-in closets. The shared bath was fully remodeled in '22 with cabinets with soft-close doors/drawers and marble countertop. The main floor also offers an office or possible 5th bedroom. The fully finished basement has a kitchen area with refrigerator, standing freezer, gas range, plenty of storage space and the laundry room. There is also a rough-in for a 3rd full bath in the basement. To relax after a long day, step out into the fully fenced back yard and your own private oasis! The 2-level Trex deck with lighted railing and lamp posts overlooks a gorgeous koi pond with 3-level waterfall. Plenty of trees for privacy on the .4 acre yard with light posts creating a park-like setting. The upgrades in this home are impressive: New furnace/AC (4-ton) (25), freshly painted inside & out (25), new carpet in family room & basement (25), Canadian ash hardwood floors (20), new architectural shingle roof (16), water heater, LG french door refrigerator and Bosch dishwasher (19), LeafGuard gutter protection (24) and the HVAC vents were cleaned & sanitized (25). This home simply doesn't get any better!
Contact an agent
Home facts
- Year built:1993
- Listing ID #:12456387
- Added:48 day(s) ago
- Updated:October 25, 2025 at 08:42 AM
Rooms and interior
- Bedrooms:4
- Total bathrooms:3
- Full bathrooms:2
- Half bathrooms:1
- Living area:2,700 sq. ft.
Heating and cooling
- Cooling:Central Air
- Heating:Forced Air, Natural Gas
Structure and exterior
- Roof:Asphalt
- Year built:1993
- Building area:2,700 sq. ft.
- Lot area:0.4 Acres
Schools
- High school:Community High School
- Middle school:Benjamin Middle School
- Elementary school:Evergreen Elementary School
Utilities
- Water:Public
- Sewer:Public Sewer
Finances and disclosures
- Price:$595,000
- Price per sq. ft.:$220.37
- Tax amount:$13,191 (2024)
New listings near 2625 Bobwhite Lane
- New
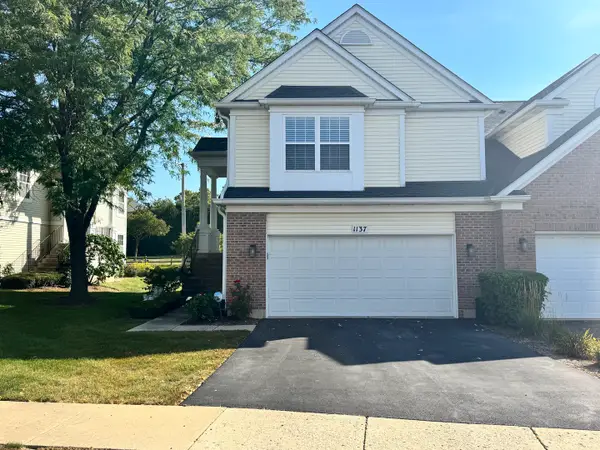 $319,000Active2 beds 2 baths1,583 sq. ft.
$319,000Active2 beds 2 baths1,583 sq. ft.1137 Lillian Lane, West Chicago, IL 60185
MLS# 12502841Listed by: ALLIANCE ASSOCIATES REALTORS, INC. - Open Sat, 11am to 1pmNew
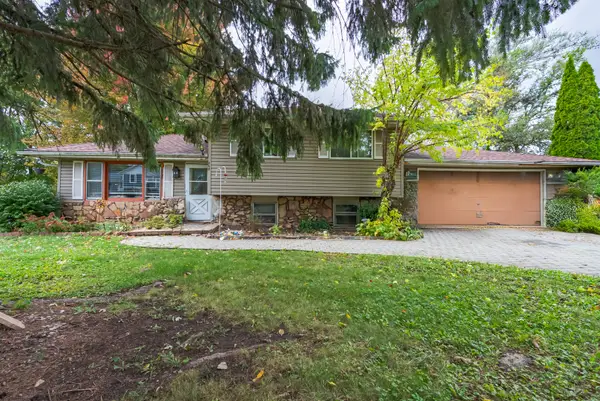 $295,000Active3 beds 2 baths1,387 sq. ft.
$295,000Active3 beds 2 baths1,387 sq. ft.N268 Calvin Avenue, West Chicago, IL 60185
MLS# 12502357Listed by: ONPATH REALTY INC. - New
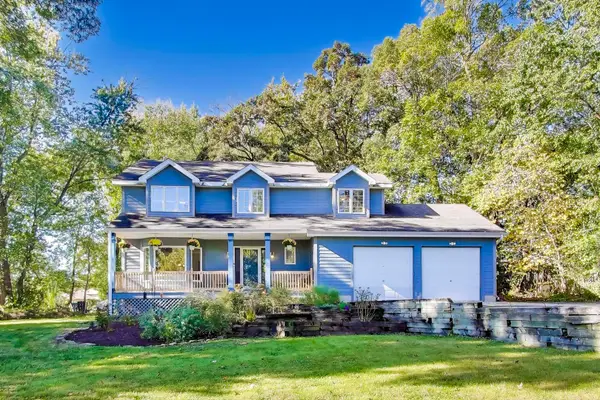 $439,000Active4 beds 4 baths2,056 sq. ft.
$439,000Active4 beds 4 baths2,056 sq. ft.0N230 Easton Avenue, West Chicago, IL 60185
MLS# 12498231Listed by: @PROPERTIES CHRISTIE'S INTERNATIONAL REAL ESTATE - New
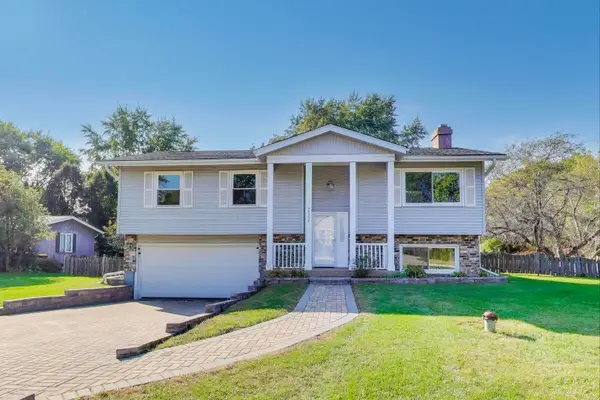 $399,000Active3 beds 2 baths1,903 sq. ft.
$399,000Active3 beds 2 baths1,903 sq. ft.4N336 Locust Avenue, West Chicago, IL 60185
MLS# 12497941Listed by: ILLINOIS REAL ESTATE PARTNERS INC - New
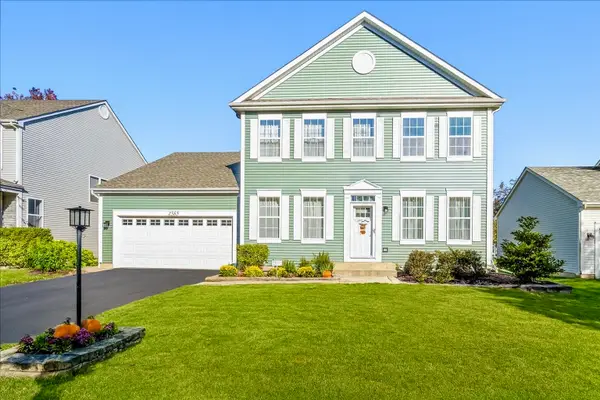 $535,000Active4 beds 4 baths2,576 sq. ft.
$535,000Active4 beds 4 baths2,576 sq. ft.2385 Barnhart Street, West Chicago, IL 60185
MLS# 12495920Listed by: CENTURY 21 INTEGRA - Open Sun, 3:30 to 5:30pmNew
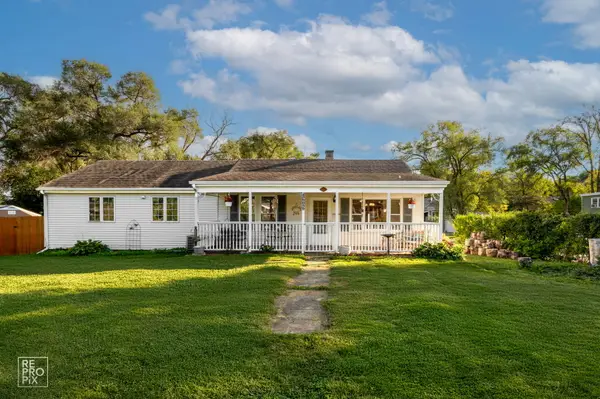 $375,000Active3 beds 2 baths2,187 sq. ft.
$375,000Active3 beds 2 baths2,187 sq. ft.28W659 Lester Street, West Chicago, IL 60185
MLS# 12495271Listed by: REDFIN CORPORATION 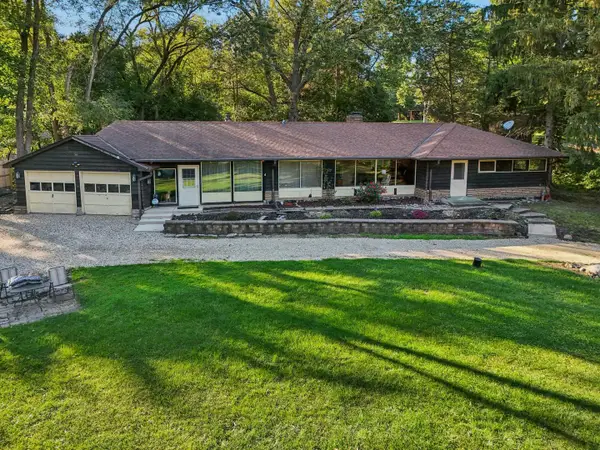 Listed by BHGRE$330,000Pending3 beds 2 baths1,775 sq. ft.
Listed by BHGRE$330,000Pending3 beds 2 baths1,775 sq. ft.3N050 Timberline Drive, West Chicago, IL 60185
MLS# 12447457Listed by: BETTER HOMES AND GARDEN REAL ESTATE STAR HOMES- New
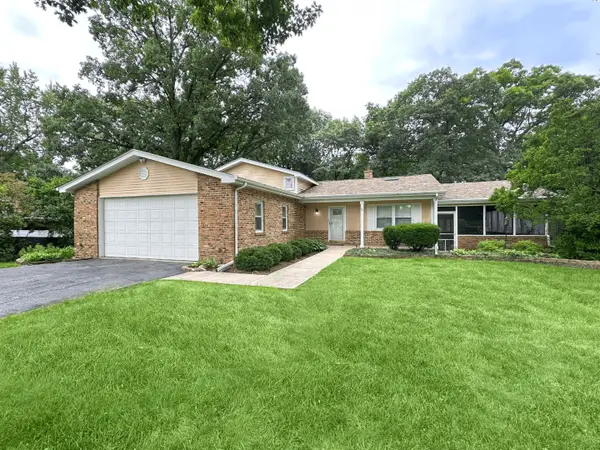 $490,000Active3 beds 3 baths2,922 sq. ft.
$490,000Active3 beds 3 baths2,922 sq. ft.30W359 Wiant Road, West Chicago, IL 60185
MLS# 12502004Listed by: JOHN GREENE, REALTOR - Open Sun, 11am to 1pmNew
 $349,900Active4 beds 2 baths1,964 sq. ft.
$349,900Active4 beds 2 baths1,964 sq. ft.212 N Oakwood Avenue, West Chicago, IL 60185
MLS# 12483094Listed by: COLDWELL BANKER REALTY 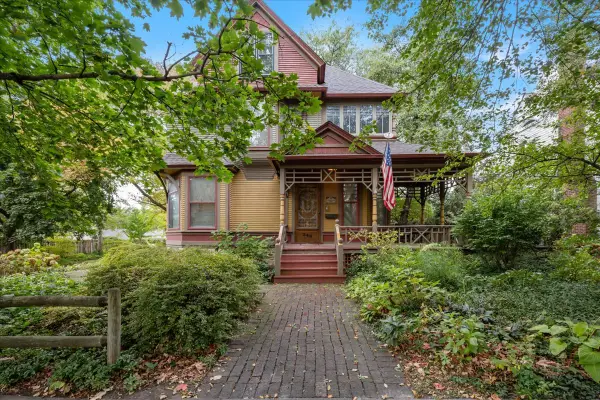 $420,000Pending4 beds 2 baths1,856 sq. ft.
$420,000Pending4 beds 2 baths1,856 sq. ft.348 Arbor Avenue, West Chicago, IL 60185
MLS# 12492005Listed by: BAIRD & WARNER
