2005 Glenmoor Drive, West Dundee, IL 60118
Local realty services provided by:Better Homes and Gardens Real Estate Star Homes
2005 Glenmoor Drive,West Dundee, IL 60118
$385,000
- 4 Beds
- 3 Baths
- 2,320 sq. ft.
- Single family
- Pending
Listed by: miranda alt
Office: keller williams success realty
MLS#:12498263
Source:MLSNI
Price summary
- Price:$385,000
- Price per sq. ft.:$165.95
About this home
***Multiple offers received. Highest and best due Monday 11/10. Welcome to this beautiful 2-story home set on a desirable corner 1/4-acre wooded, mature lot. Offering 4 bedrooms and 2.5 baths, this home features a warm and inviting family room with a cozy fireplace, built in shelving and an unfinished basement ready for your finishing touches. The kitchen opens to a spacious patio with a sidewalk that wraps around the home-perfect for relaxing or entertaining. Gleaming hardwood floors throughout the first floor and NEW carpet on the 2nd floor and staircase. Enjoy the convenience of a second-floor laundry, a full hall bath, and a generous primary suite complete with a walk-in closet, double sinks, and a soothing soaking tub. Three additional bedrooms provide plenty of space for family or guests. A 2-car garage completes this lovely home.
Contact an agent
Home facts
- Year built:1992
- Listing ID #:12498263
- Added:5 day(s) ago
- Updated:November 11, 2025 at 08:35 PM
Rooms and interior
- Bedrooms:4
- Total bathrooms:3
- Full bathrooms:2
- Half bathrooms:1
- Living area:2,320 sq. ft.
Heating and cooling
- Cooling:Central Air
- Heating:Forced Air, Natural Gas
Structure and exterior
- Roof:Asphalt
- Year built:1992
- Building area:2,320 sq. ft.
- Lot area:0.26 Acres
Schools
- High school:H D Jacobs High School
- Middle school:Dundee Middle School
- Elementary school:Dundee Highlands Elementary Scho
Utilities
- Water:Public
- Sewer:Public Sewer
Finances and disclosures
- Price:$385,000
- Price per sq. ft.:$165.95
- Tax amount:$9,475 (2024)
New listings near 2005 Glenmoor Drive
- New
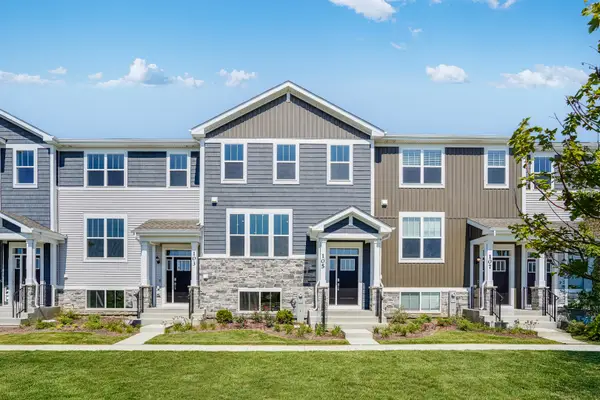 $399,400Active3 beds 3 baths2,221 sq. ft.
$399,400Active3 beds 3 baths2,221 sq. ft.201 Settlers Place, West Dundee, IL 60118
MLS# 12513562Listed by: HOMESMART CONNECT LLC 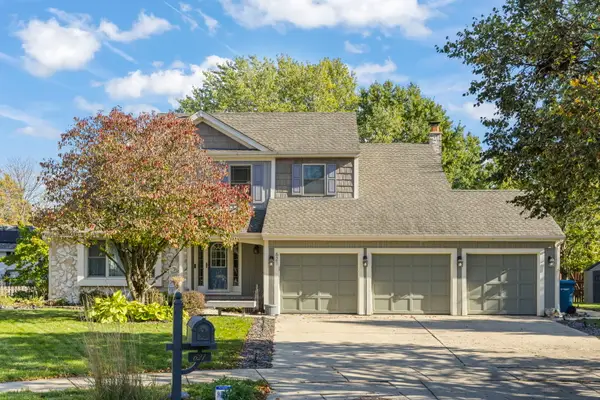 $475,000Pending4 beds 4 baths2,025 sq. ft.
$475,000Pending4 beds 4 baths2,025 sq. ft.621 Lindsay Court, West Dundee, IL 60118
MLS# 12498484Listed by: @PROPERTIES CHRISTIES INTERNATIONAL REAL ESTATE- New
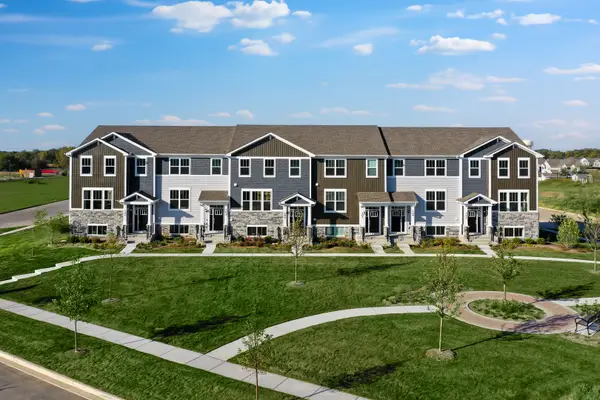 $348,499Active3 beds 3 baths1,764 sq. ft.
$348,499Active3 beds 3 baths1,764 sq. ft.203 Settlers Place, West Dundee, IL 60118
MLS# 12512404Listed by: HOMESMART CONNECT LLC - New
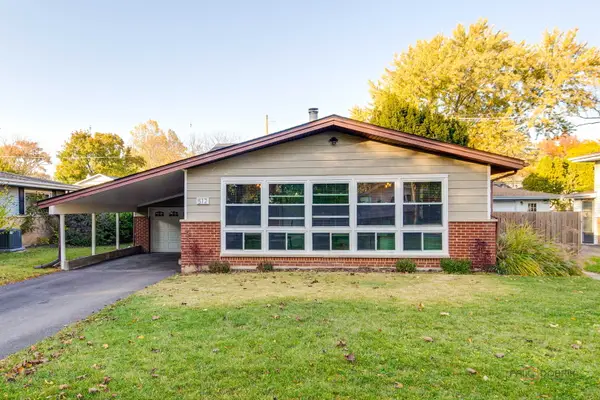 $340,000Active3 beds 3 baths1,868 sq. ft.
$340,000Active3 beds 3 baths1,868 sq. ft.512 Lisa Road, West Dundee, IL 60118
MLS# 12512048Listed by: HOMESMART REALTY GROUP 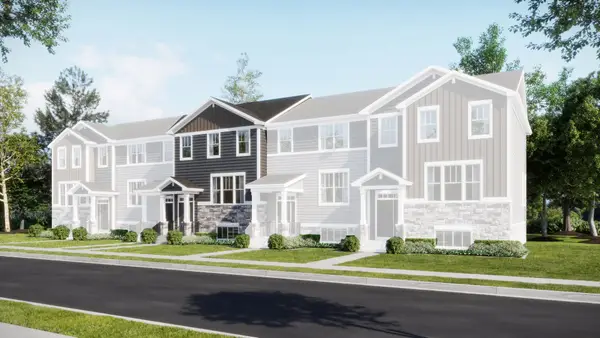 $377,699Pending3 beds 3 baths2,221 sq. ft.
$377,699Pending3 beds 3 baths2,221 sq. ft.205 Settlers Place, West Dundee, IL 60118
MLS# 12509795Listed by: HOMESMART CONNECT LLC $320,000Pending3 beds 3 baths1,600 sq. ft.
$320,000Pending3 beds 3 baths1,600 sq. ft.505 S 3rd Street, West Dundee, IL 60118
MLS# 12501897Listed by: TOTAL SOLUTIONS REAL ESTATE LLC $349,900Active3 beds 2 baths1,532 sq. ft.
$349,900Active3 beds 2 baths1,532 sq. ft.560 S 5th Street, West Dundee, IL 60118
MLS# 12496503Listed by: GRANDVIEW REALTY, LLC $409,000Pending3 beds 3 baths1,840 sq. ft.
$409,000Pending3 beds 3 baths1,840 sq. ft.831 Lindsay Lane, West Dundee, IL 60118
MLS# 12496255Listed by: HOMESMART CONNECT LLC $364,900Pending4 beds 2 baths1,812 sq. ft.
$364,900Pending4 beds 2 baths1,812 sq. ft.112 Liberty Street, West Dundee, IL 60118
MLS# 12485665Listed by: HOMESMART CONNECT LLC
