2501 Oak Drive, West Dundee, IL 60118
Local realty services provided by:Better Homes and Gardens Real Estate Connections
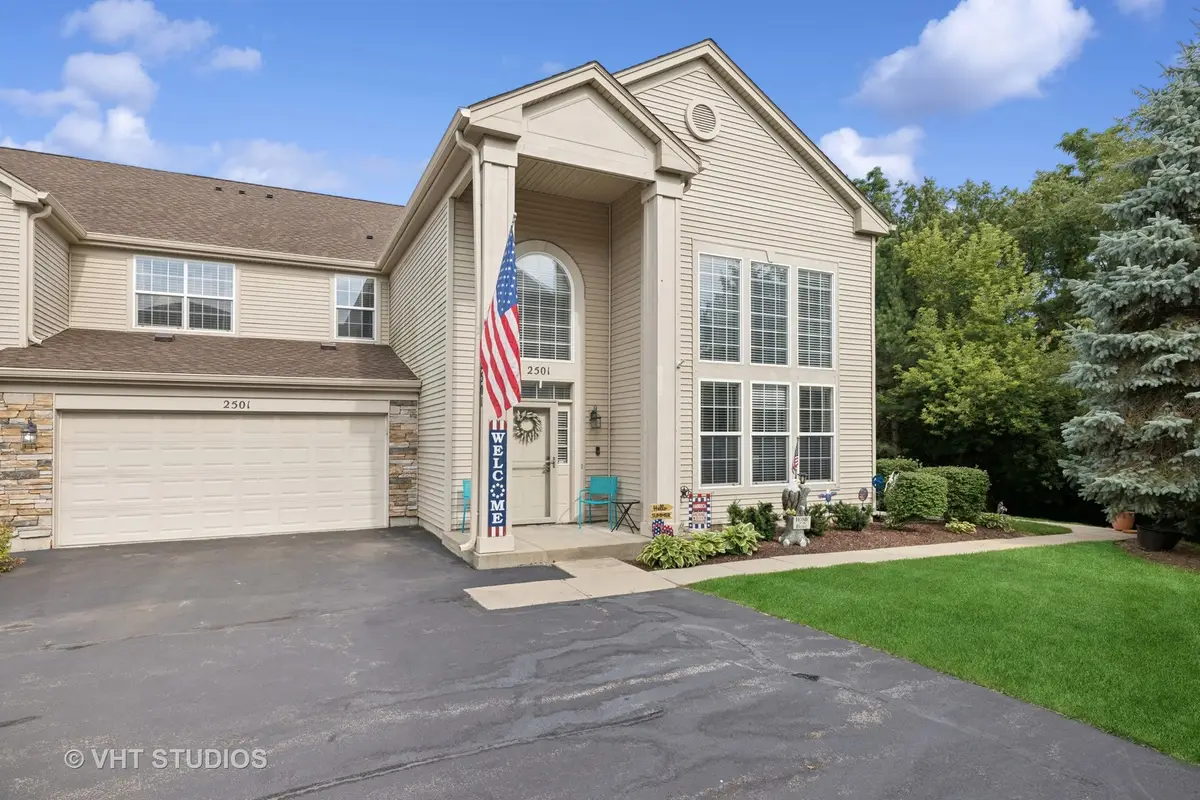

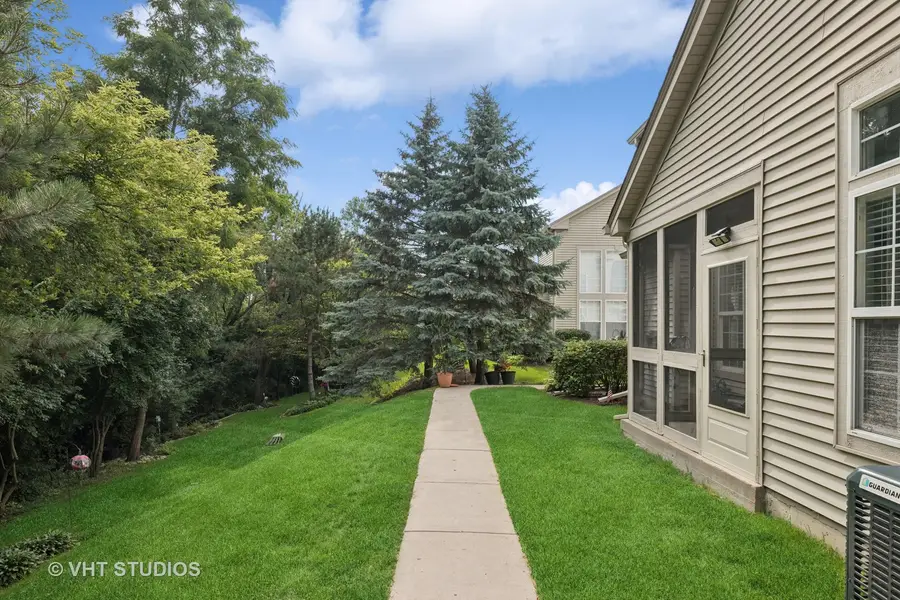
2501 Oak Drive,West Dundee, IL 60118
$349,900
- 2 Beds
- 3 Baths
- 1,805 sq. ft.
- Condominium
- Active
Listed by:susan price
Office:baird & warner real estate - algonquin
MLS#:12407898
Source:MLSNI
Price summary
- Price:$349,900
- Price per sq. ft.:$193.85
- Monthly HOA dues:$346
About this home
**West Dundee ** Former Builders Model** End Unit** What else can you ask for in your new home. Upon entering you will be greeted by a 2 story living room with an abundance of windows and natural sunlight. The living room also boasts a fireplace flanked by windows on each side and a cut out looking through to the dining room, really opening up the layout of this home. The kitchen has a breakfast bar and eating area with a vaulted ceiling and new skylight with remote for blinds. Off the eating area is the door to the sunroom overlooking a wooded area. The upper level consists of 2 bedrooms and a loft, the primary suite has a cathedral ceiling, walk in closet and a full bath with a new walk in shower. Other great features of this home include the hardwood floors, main level laundry room, good size storage closet, sidewalk from the front to around the back. Recent updates include: New Roof 2025, Skylight 2025, Kitchen Appliances (except refrigerator) 2024, Washer and Dryer 2024, A/C 2024 which included a line to cool the garage for those wishing to work out in the garage, Primary suite walk in shower 2024, Hot Water Heater 2019, Furnace cleaned and checked in 2023 all was good. Plexiglas was added to the sunroom to keep the snow and water out so you can enjoy all year round.
Contact an agent
Home facts
- Year built:2004
- Listing Id #:12407898
- Added:17 day(s) ago
- Updated:August 13, 2025 at 10:47 AM
Rooms and interior
- Bedrooms:2
- Total bathrooms:3
- Full bathrooms:2
- Half bathrooms:1
- Living area:1,805 sq. ft.
Heating and cooling
- Cooling:Central Air
- Heating:Forced Air, Natural Gas
Structure and exterior
- Roof:Asphalt
- Year built:2004
- Building area:1,805 sq. ft.
Schools
- High school:H D Jacobs High School
- Middle school:Dundee Middle School
- Elementary school:Dundee Highlands Elementary Scho
Utilities
- Water:Public
- Sewer:Public Sewer
Finances and disclosures
- Price:$349,900
- Price per sq. ft.:$193.85
- Tax amount:$5,901 (2024)
New listings near 2501 Oak Drive
- New
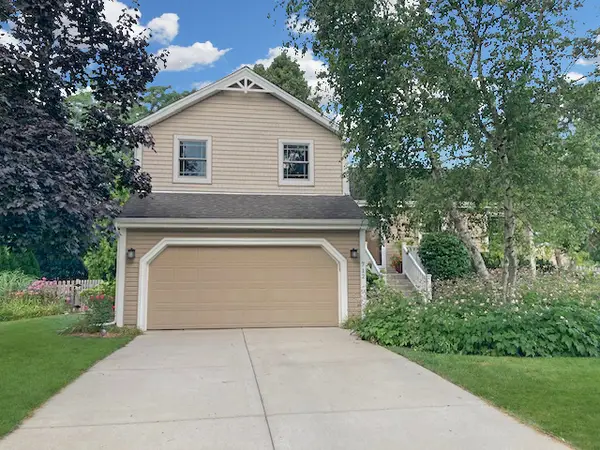 $415,000Active3 beds 3 baths2,055 sq. ft.
$415,000Active3 beds 3 baths2,055 sq. ft.712 Castle Rock Court, West Dundee, IL 60118
MLS# 12446377Listed by: PREMIER LIVING PROPERTIES - New
 $199,000Active0 Acres
$199,000Active0 Acres10 Chateau Drive, West Dundee, IL 60118
MLS# 12445396Listed by: MVG REAL ESTATE INC - New
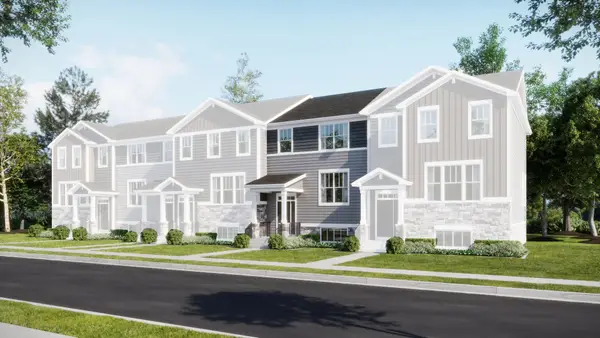 $369,900Active3 beds 3 baths1,764 sq. ft.
$369,900Active3 beds 3 baths1,764 sq. ft.103 Harvest Lane, West Dundee, IL 60118
MLS# 12431611Listed by: HOMESMART CONNECT LLC 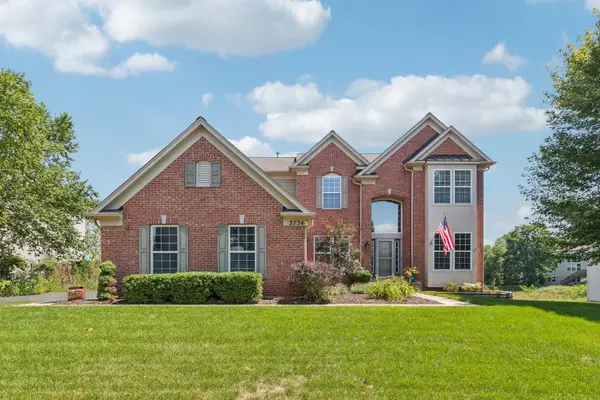 $519,998Pending4 beds 3 baths3,135 sq. ft.
$519,998Pending4 beds 3 baths3,135 sq. ft.2734 Carrington Drive, West Dundee, IL 60118
MLS# 12440381Listed by: REDFIN CORPORATION- New
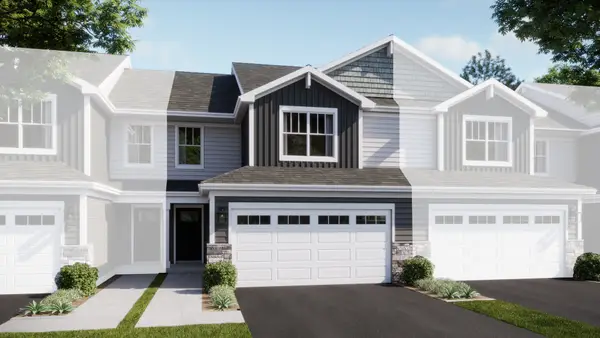 $362,640Active3 beds 3 baths1,767 sq. ft.
$362,640Active3 beds 3 baths1,767 sq. ft.906 Shagbark Lane, West Dundee, IL 60118
MLS# 12433811Listed by: HOMESMART CONNECT LLC 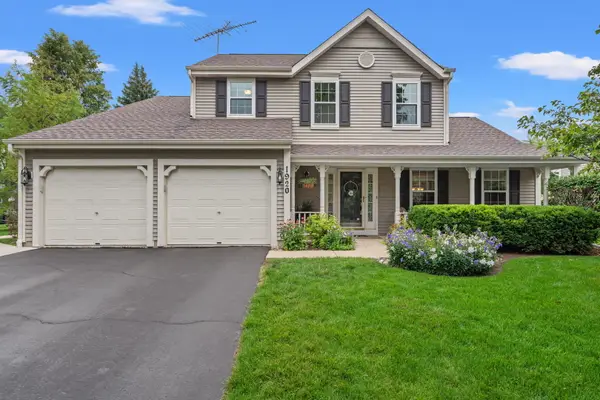 $385,000Pending4 beds 3 baths2,025 sq. ft.
$385,000Pending4 beds 3 baths2,025 sq. ft.1920 Glenmoor Drive, West Dundee, IL 60118
MLS# 12412299Listed by: KELLER WILLIAMS SUCCESS REALTY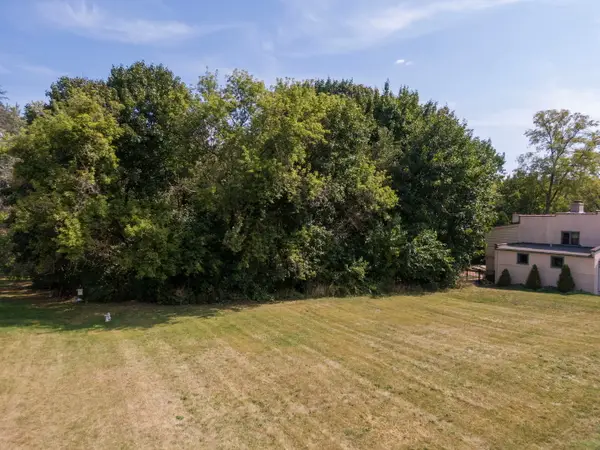 $175,000Active0.5 Acres
$175,000Active0.5 AcresLot 1 View Street, West Dundee, IL 60118
MLS# 12433925Listed by: RE/MAX ALL PRO - ST CHARLES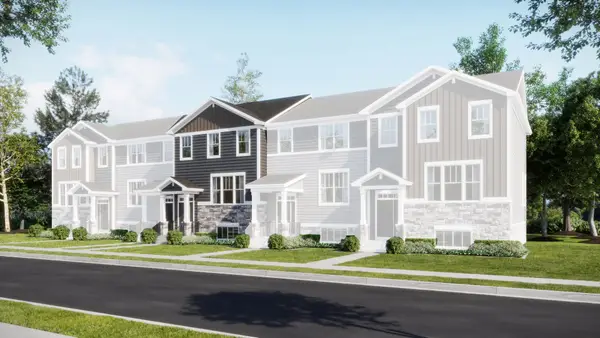 $401,499Active3 beds 3 baths2,221 sq. ft.
$401,499Active3 beds 3 baths2,221 sq. ft.105 Harvest Lane, West Dundee, IL 60118
MLS# 12433970Listed by: HOMESMART CONNECT LLC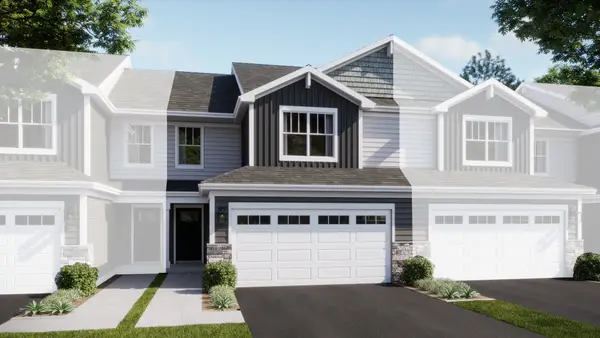 $359,000Pending3 beds 3 baths1,767 sq. ft.
$359,000Pending3 beds 3 baths1,767 sq. ft.902 Shagbark Lane, West Dundee, IL 60118
MLS# 12433793Listed by: HOMESMART CONNECT LLC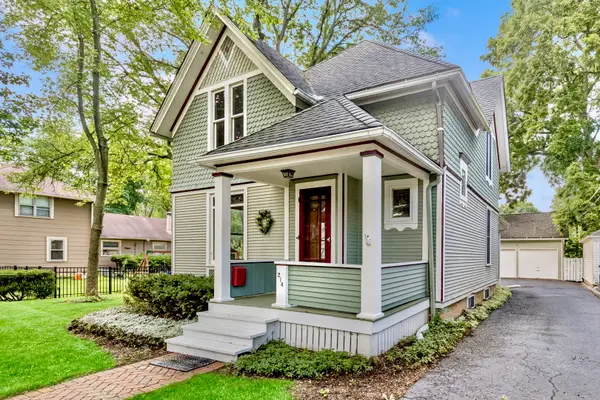 $384,900Pending4 beds 2 baths1,572 sq. ft.
$384,900Pending4 beds 2 baths1,572 sq. ft.214 S 7th Street, West Dundee, IL 60118
MLS# 12433169Listed by: BAIRD & WARNER

